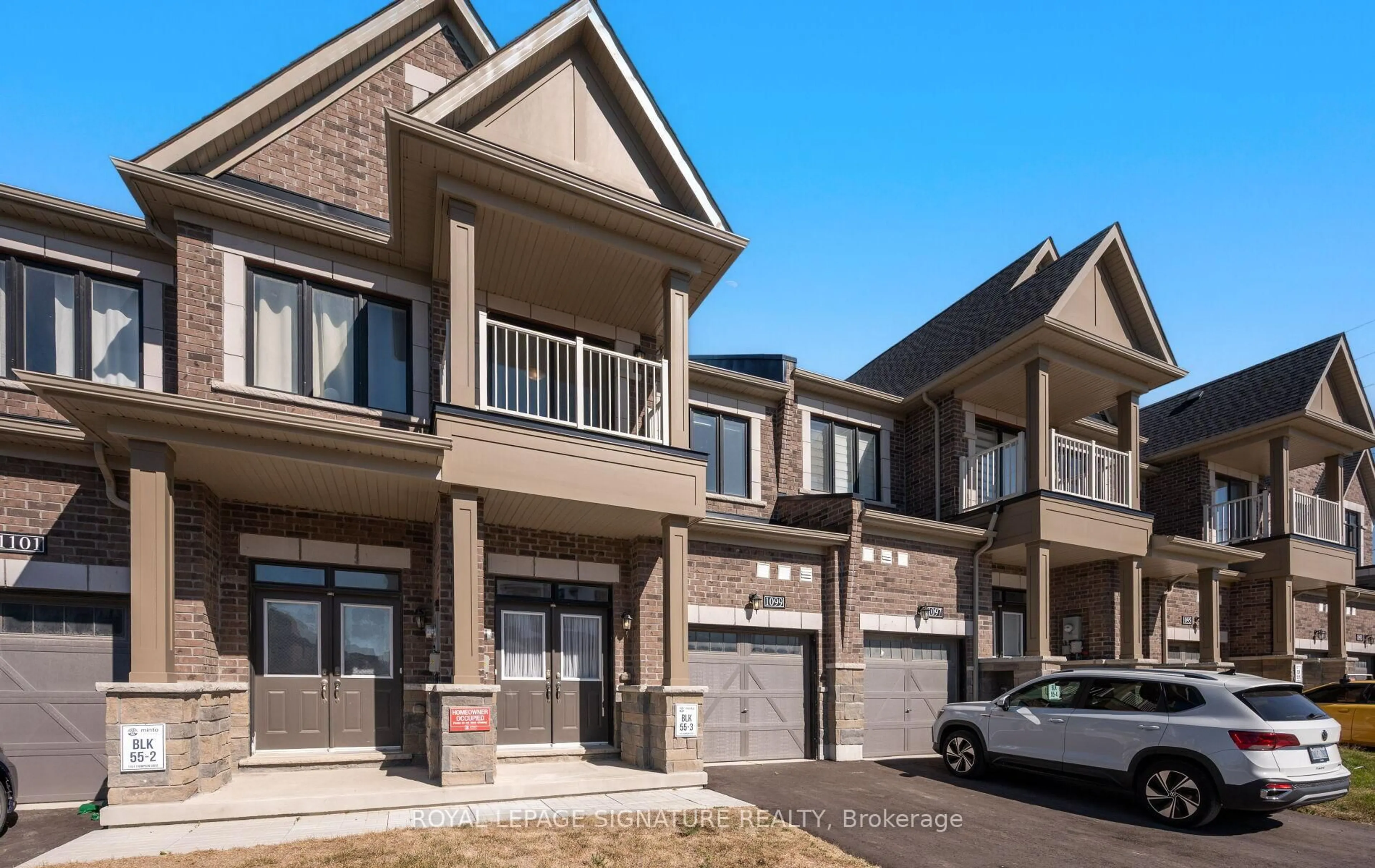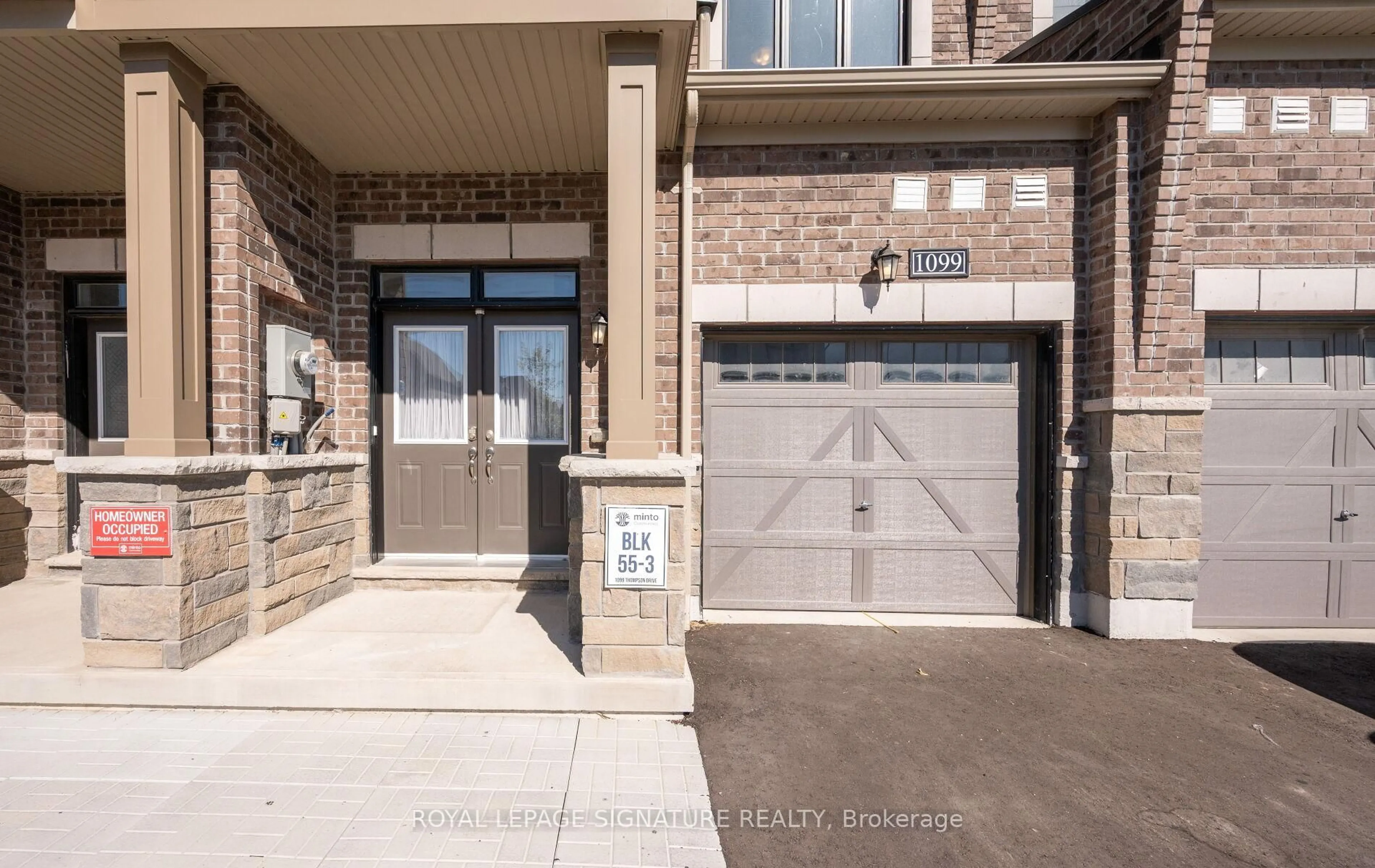1099 Thompson Dr, Oshawa, Ontario L1L 0V5
Contact us about this property
Highlights
Estimated valueThis is the price Wahi expects this property to sell for.
The calculation is powered by our Instant Home Value Estimate, which uses current market and property price trends to estimate your home’s value with a 90% accuracy rate.Not available
Price/Sqft$337/sqft
Monthly cost
Open Calculator

Curious about what homes are selling for in this area?
Get a report on comparable homes with helpful insights and trends.
+2
Properties sold*
$733K
Median sold price*
*Based on last 30 days
Description
Newly Built Modern Townhouse Located In North Oshawa's Newest Subdivision. Features An Open-Concept Main Floor With A Spacious Kitchen And Separate Breakfast Area. Enjoy 9-Ft Ceilings, Large Windows Providing Abundant Natural Light, And A Walk-Out To The Backyard From The Living Room. This Home Offers 3+1 Bedrooms And 3.5 Bathrooms, Including A Finished Basement With A Cold Room. The Primary Bedroom Boasts His-And-Hers Walk-In Closets And A 3-Piece Ensuite Washroom, While The Second Bedroom Features A Walk-Out Balcony. Convenient Garage Access From The Foyer. Equipped With Energy-Efficient Heating And An HRV System. Ideally Located Just Minutes From Hwy 407, Costco, Walmart Supercenter, Durham College, And Ontario Tech.
Property Details
Interior
Features
Main Floor
Living
5.73 x 3.66hardwood floor / W/O To Yard
Dining
5.73 x 3.66hardwood floor / Combined W/Living
Kitchen
5.67 x 3.54Ceramic Floor / Stainless Steel Appl
Breakfast
1.99 x 1.25Ceramic Floor
Exterior
Features
Parking
Garage spaces 1
Garage type Built-In
Other parking spaces 1
Total parking spaces 2
Property History
 50
50





