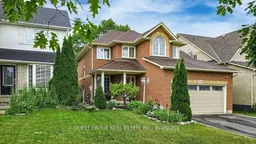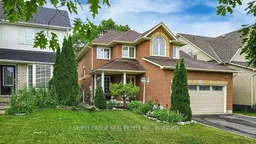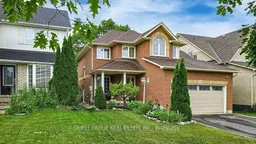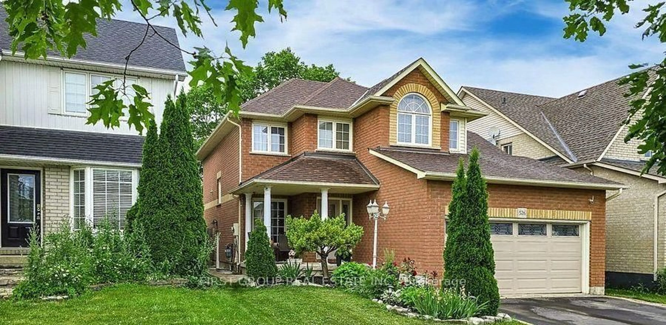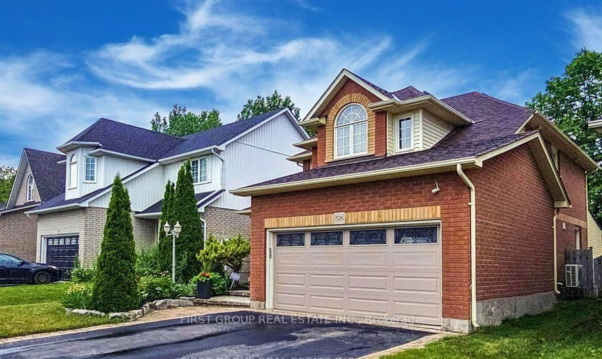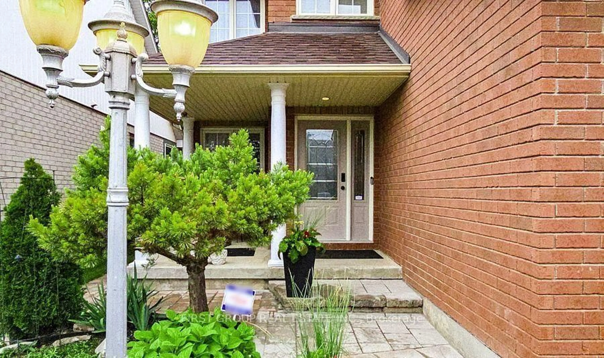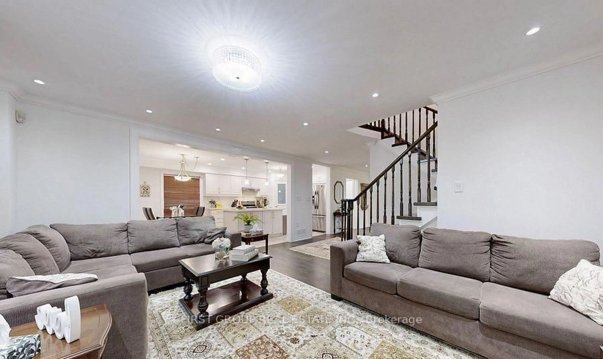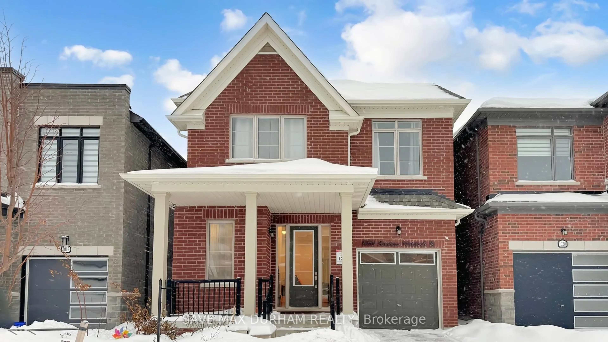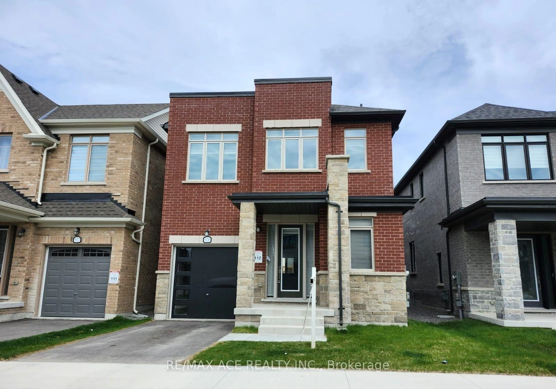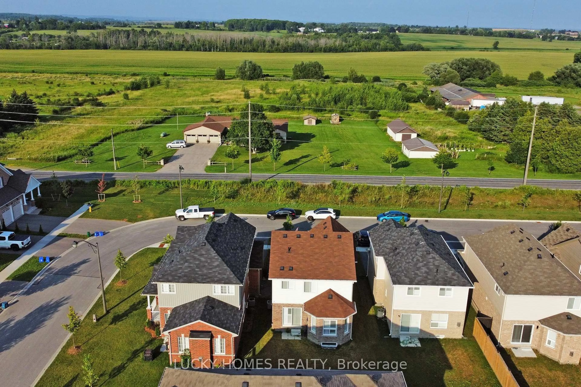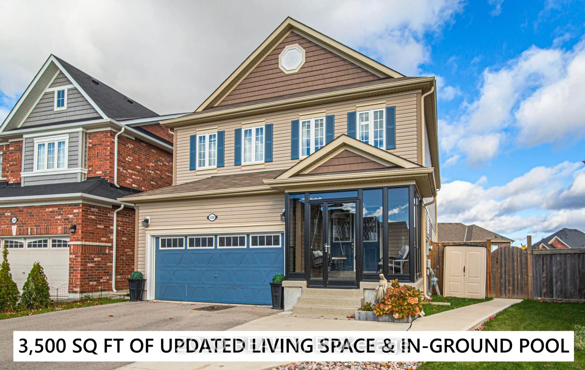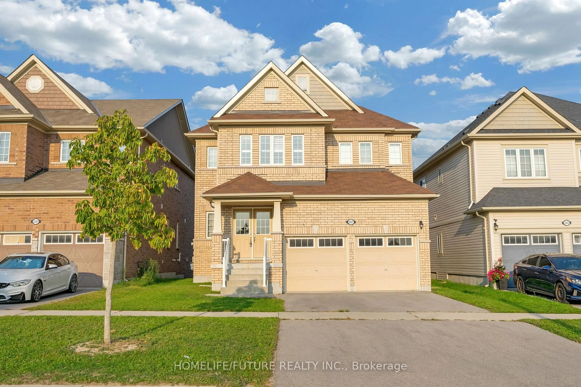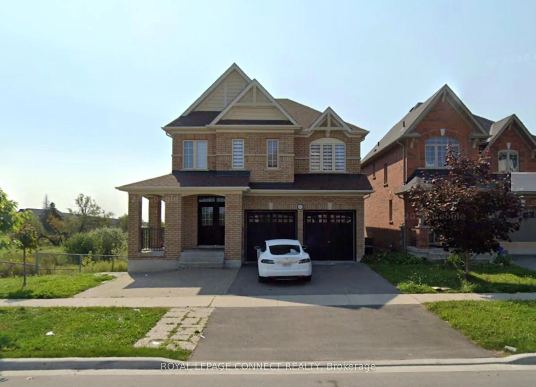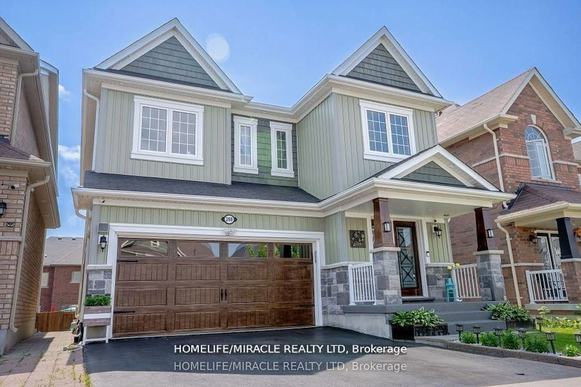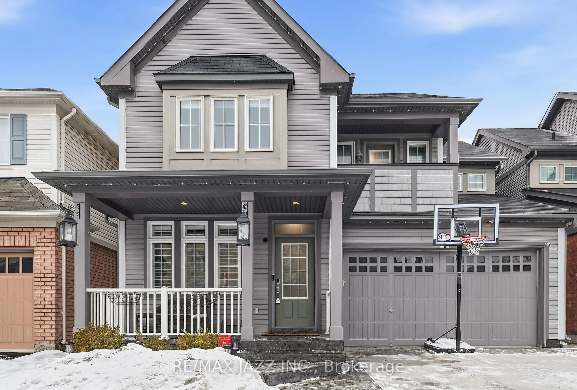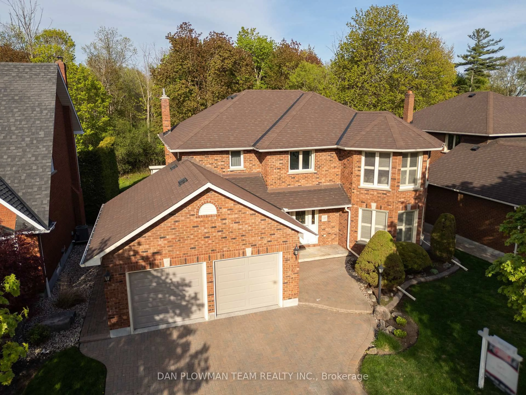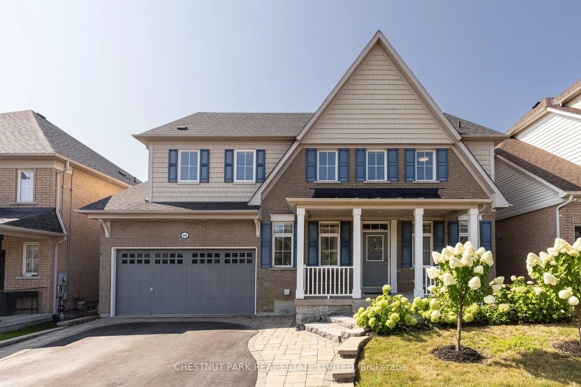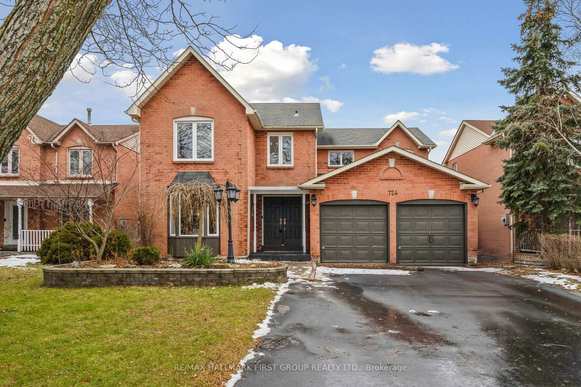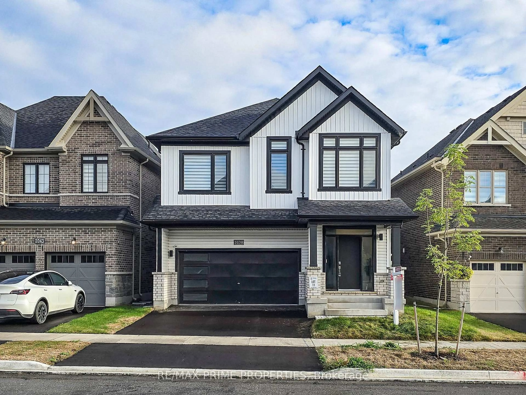526 Britannia Ave, Oshawa, Ontario L1L 1B7
Contact us about this property
Highlights
Estimated valueThis is the price Wahi expects this property to sell for.
The calculation is powered by our Instant Home Value Estimate, which uses current market and property price trends to estimate your home’s value with a 90% accuracy rate.Not available
Price/Sqft$449/sqft
Monthly cost
Open Calculator
Description
This beautifully Renovated detached home in North Oshawa is move-in ready and ideally located, backing directly onto the scenic Kedron Golf Course. Built by Jeffrey Homes, this spacious residence offers 4+2 bedrooms and 5 bathrooms, providing ample space and privacy for the whole family. The home features separate living, dining, and family rooms perfect for both entertaining and everyday living along with a cozy fireplace for added comfort. The finished basement includes a self-contained 2-bedroom apartment, ideal for in-laws or as a rental income opportunity. With six parking spaces, there's room for everyone. Notable upgrades include Shingles (2018), Flooring (2024), Heat pump & A/C (Oct 2023), a new furnace (Oct 2023), and a sleek custom kitchen September (2024). Enjoy the unbeatable privacy and tranquility of having no backyard neighbors.
Property Details
Interior
Features
Main Floor
Kitchen
3.35 x 3.45Ceramic Floor / Breakfast Bar / Quartz Counter
Breakfast
3.35 x 3.45Walk Through / Ceramic Floor / Large Window
Great Rm
4.87 x 3.96Pot Lights / Fireplace
Dining
3.66 x 3.55hardwood floor / Large Window
Exterior
Features
Parking
Garage spaces 2
Garage type Attached
Other parking spaces 2
Total parking spaces 4
Property History
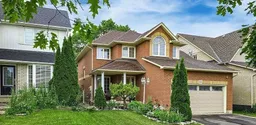 50
50