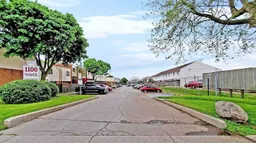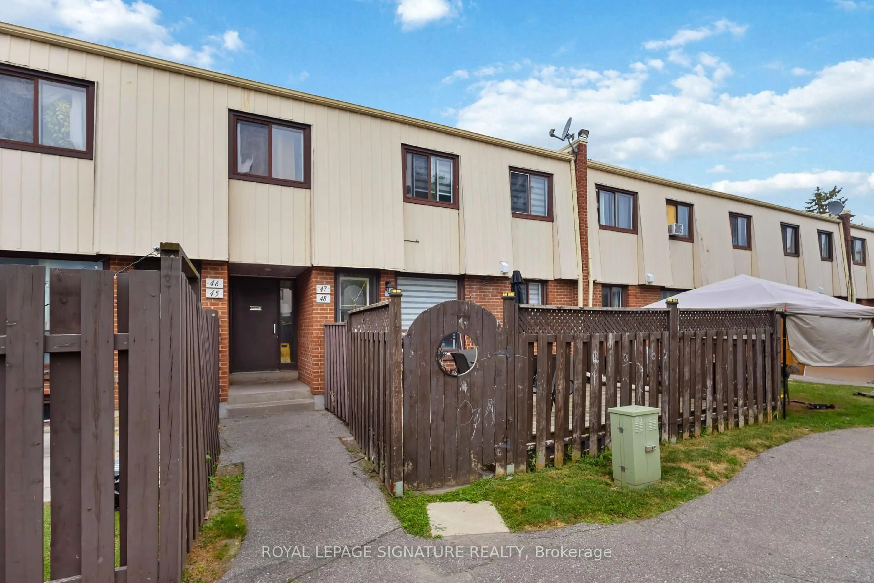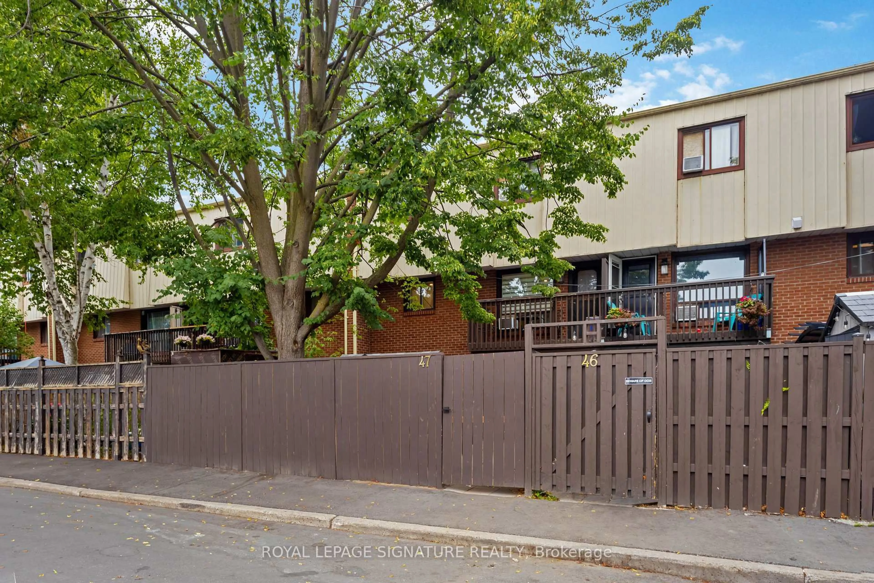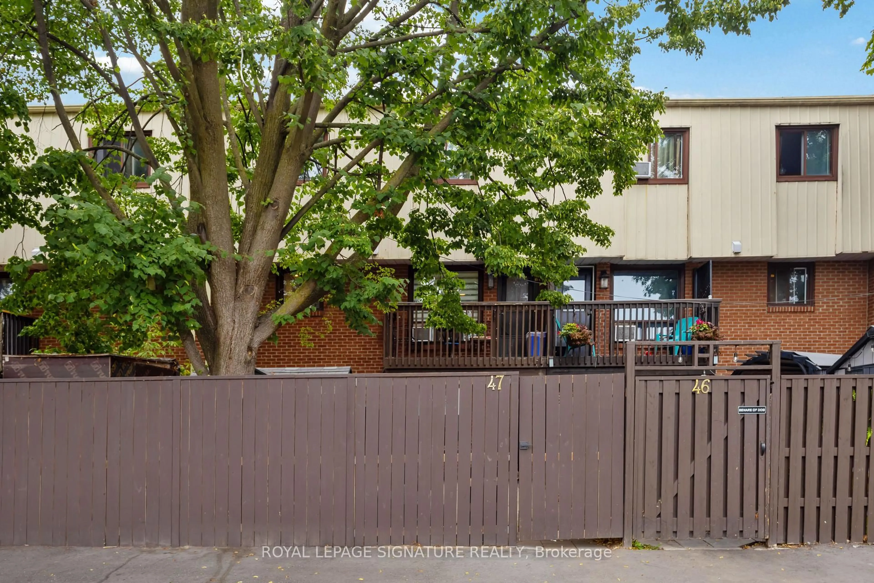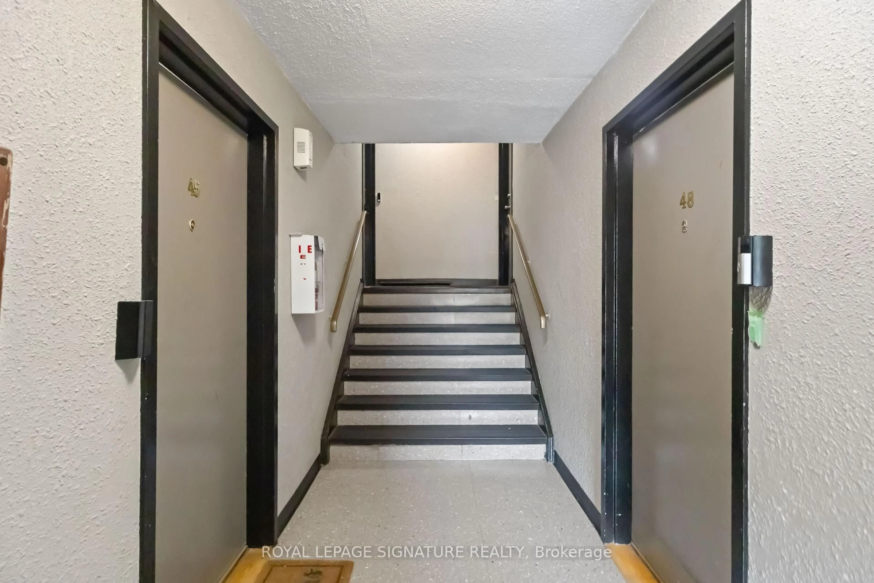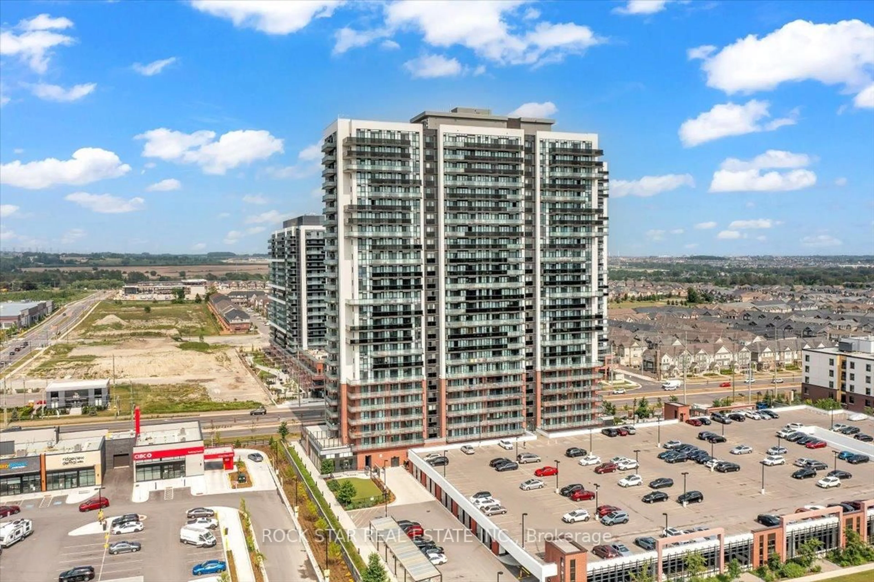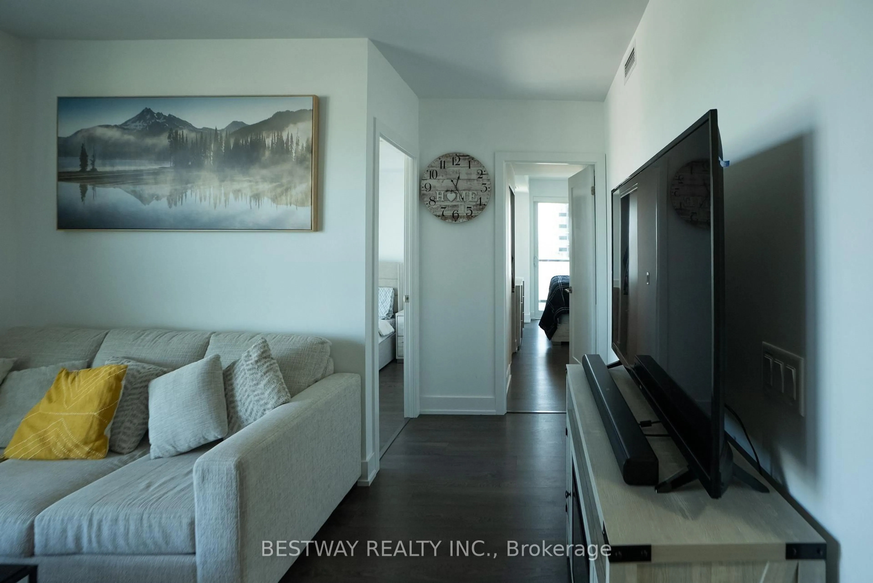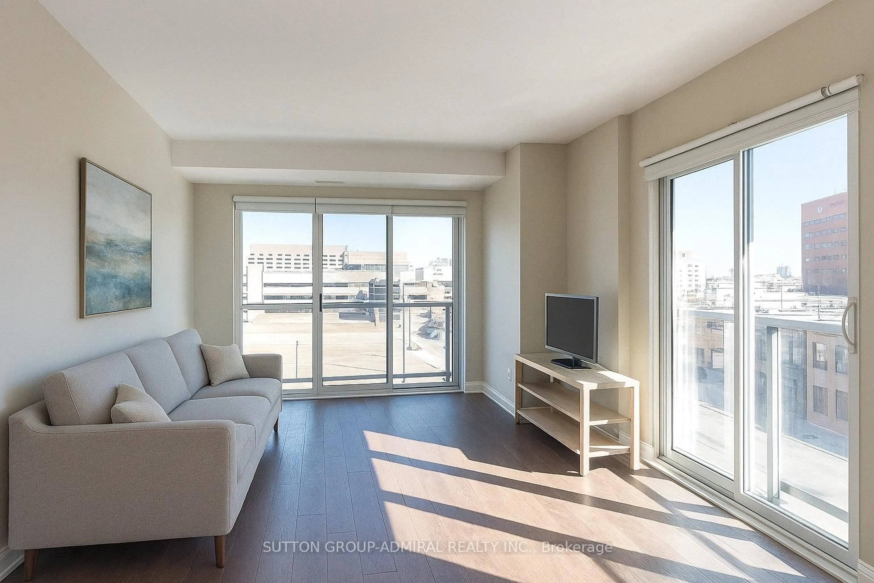1100 Oxford St #47, Oshawa, Ontario L1J 6G4
Contact us about this property
Highlights
Estimated valueThis is the price Wahi expects this property to sell for.
The calculation is powered by our Instant Home Value Estimate, which uses current market and property price trends to estimate your home’s value with a 90% accuracy rate.Not available
Price/Sqft$366/sqft
Monthly cost
Open Calculator

Curious about what homes are selling for in this area?
Get a report on comparable homes with helpful insights and trends.
+3
Properties sold*
$520K
Median sold price*
*Based on last 30 days
Description
Move-In Ready with Built-In Income Stream! Welcome to this bright and spacious 3 bedroom condo townhouse with a separate ground-floor bachelor apartment and private entrance perfect for generating rental income, hosting extended family, or creating an in-law suite all in the heart of Oshawas Lakeview community. The main floor offers sun-filled living spaces with laminate floors and pot lights throughout. The sleek quartz kitchen flows seamlessly into the living and dining areas, leading to a balcony overlooking a fully fenced backyard ideal for relaxing or entertaining. Downstairs, the bachelor apartment features its own kitchen, 3-piece bathroom, direct walkout to the backyard, and shared laundry on the ground floor, conveniently accessible to both units adding comfort and functionality for all occupants. Enjoy the convenience of being steps to FreshCo, Shoppers Drug Mart, LCBO, parks, schools, and public transit, with easy access to Hwy 401 and the GO Station in under 10 minutes. Whether you're looking to live comfortably, earn passive income, or both this turnkey townhome delivers exceptional value and versatility.
Property Details
Interior
Features
Ground Floor
Bathroom
0.0 x 0.03 Pc Bath
Kitchen
0.0 x 0.0Br
0.0 x 0.0Utility
0.0 x 0.0Exterior
Features
Parking
Garage spaces -
Garage type -
Total parking spaces 1
Condo Details
Inclusions
Property History
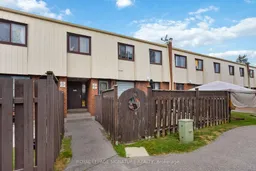 45
45