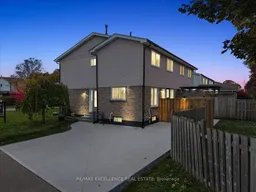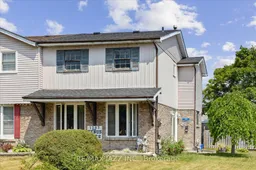Exquisitely Renovated & Move-In Ready! Welcome to 1287 Venus Cres., Oshawa, a stunning home where modern luxury meets family-friendly functionality. With over $100K invested in premium renovations, every detail has been thoughtfully upgraded-from designer flooring and high-end tiles to a chef-inspired kitchen with sleek cabinetry and brand new stainless steel appliances. Enjoy versatile living spaces including a bright upper level for everyday life and a fully finished lower level perfect for guests, a home office, or entertainment. Every element has been designed for comfort, style, and convenience. Sitting on a desirable corner lot with a spacious backyard, this home offers private parking and a brand new concrete driveway, giving you plenty of space for family, friends, and outdoor gatherings. Peace of mind comes standard with a new electrical panel and ESA-certified wiring, a newer roof, upgraded attic insulation and most windows brand new with transferable warranty. Located in the highly sought-after Lakeview neighbourhood, just minutes from Oshawa Centre, local schools, parks, and transit, this home blends premium finishes, modern convenience, and a lifestyle of comfort. A truly move-in ready gem designed to impress and built to last.
Inclusions: All Elfs, Fridge, Dishwasher, Stove, OTR Microwave, Washer and Dryer. Roof(2024), kitchen-dining and all bedroom windows(2025), Electrical panel (2025), driveway (2025), Kitchen Appliances (2025).





