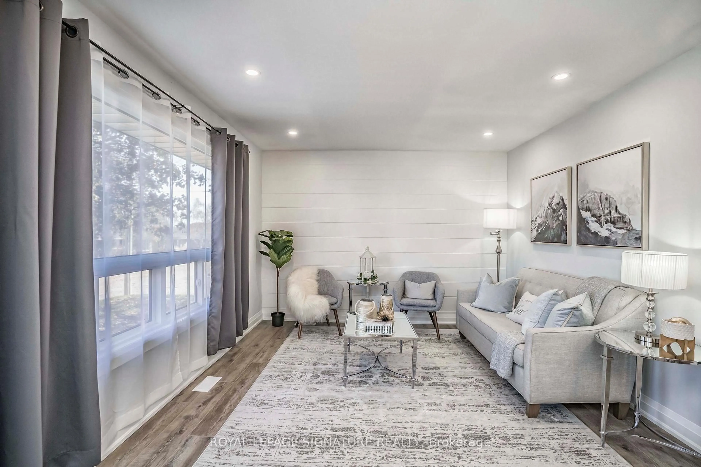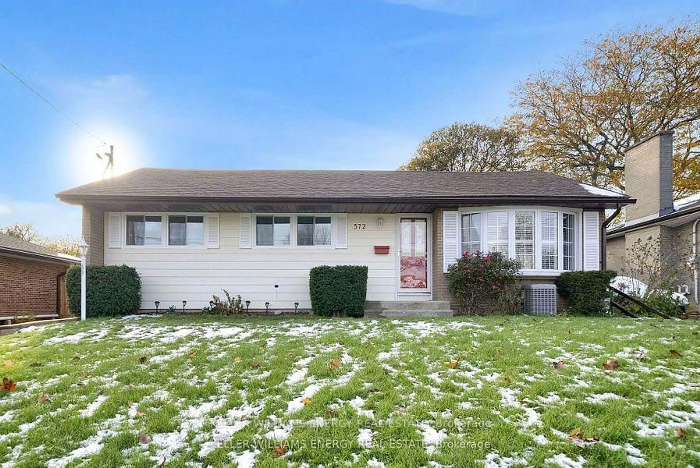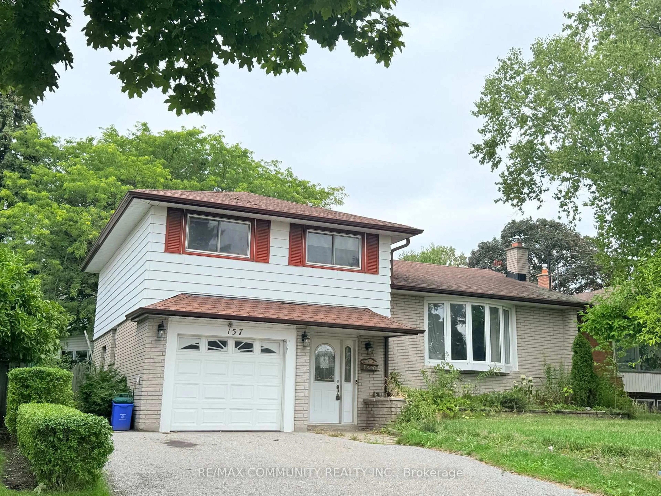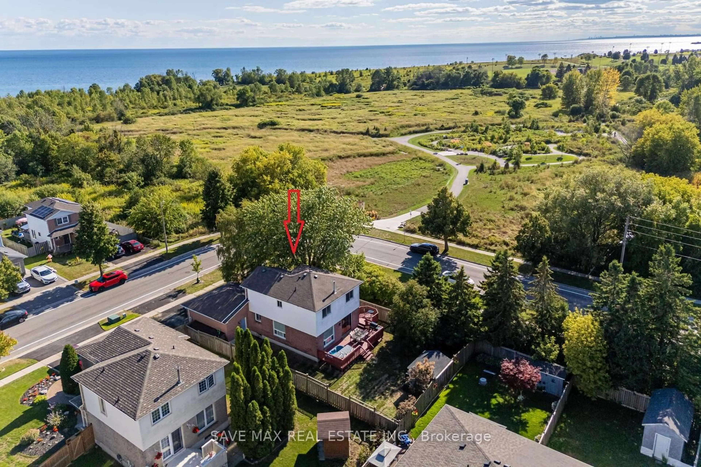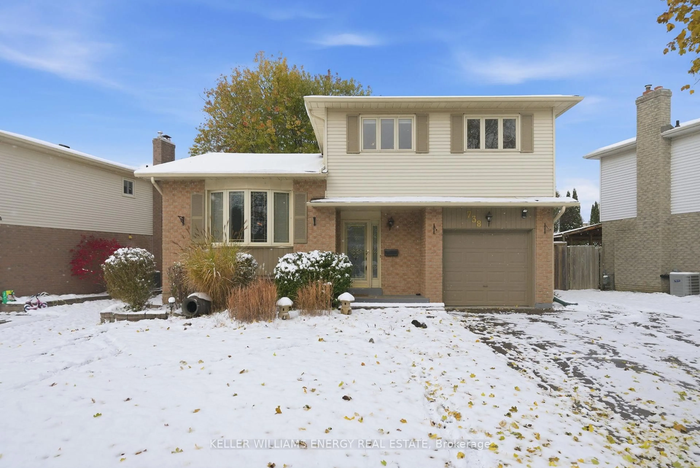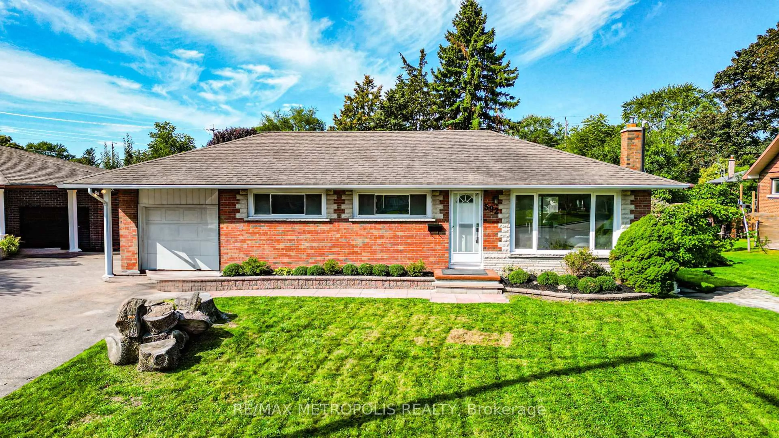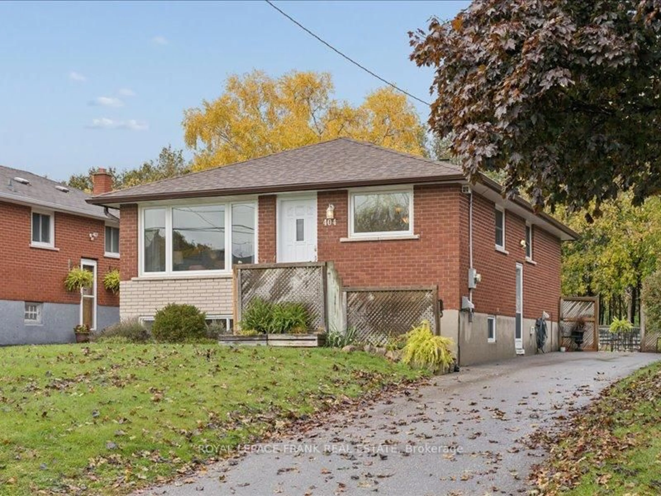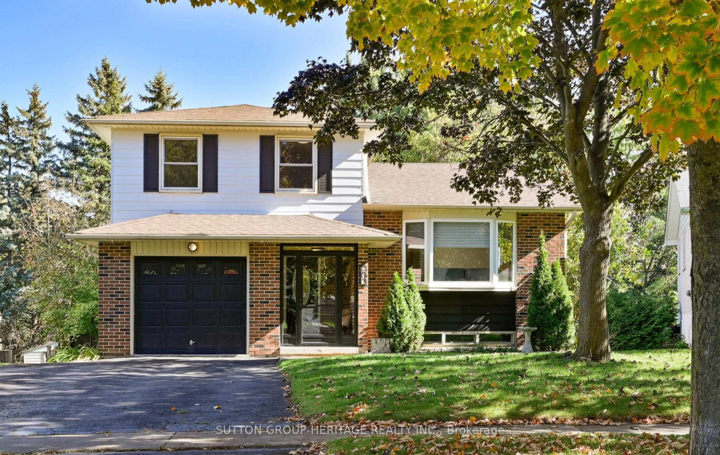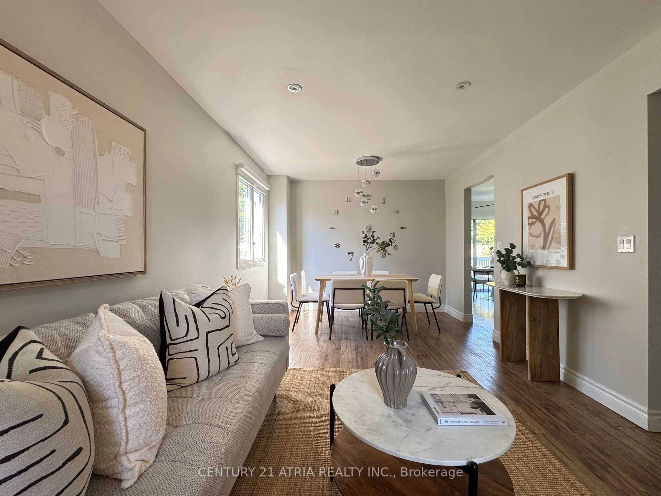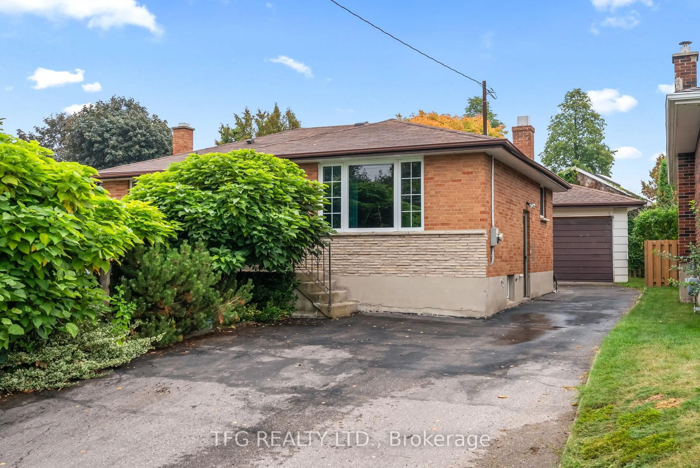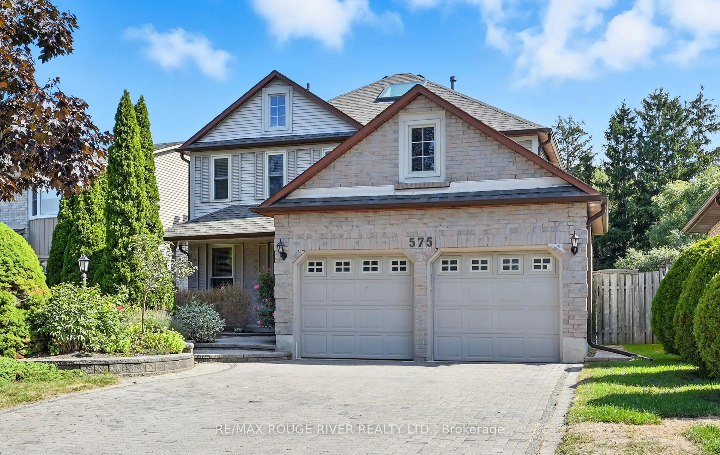Imagine Starting Your Mornings With Coffee In A Sun Drenched Living Room, Spending Weekends On Nearby Lakefront Trails, And Entertaining Friends In A Backyard With Space To Bring Your Dream Garden To Life. This All Brick Bungalow Isn't Just A House, It's A Place You'll Want To Call "Home". Inside, You'll Find Sun Drenched Living Spaces With Freshly Painted Walls And A Kitchen That Flows Effortlessly Into The Dining And Living Room, Perfect For Family Dinners Or Hosting The People You Love Most! Downstairs, The Walkout Basement & Separate Side Entrance Opens Up A World Of Possibility! With Potlights Galore, Brand New Carpet, Generous Bedroom With 3-Pc Semi-Ensuite, And Direct Access To The Backyard, It's Ready To Become Whatever You Need It To Be, Whether That's A Private Suite For Extended Family, A Home Office Retreat, Rec Room For The Kids, Or Rental Income Potential. Peace Of Mind Comes Easy With Major System Updates Including Roof, Windows, And Furnace Already Taken Care Of! Whether You're A First Time Buyer Eager To Plant Roots, A Downsizer Craving Comfort Without Compromise, Or An Investor Searching For Value And Potential, 1425 Evangeline Delivers! Located In A Sought After, Family Friendly Community, You'll Love Being Steps From Parks And Lakefront Trails While Still Having Quick Access To The 401 And Go Train For An Easy Commute. Move In Ready. Full Of Character. Packed With Potential. The Only Thing Missing Is You.
Inclusions: All Existing Appliances, Light Fixtures
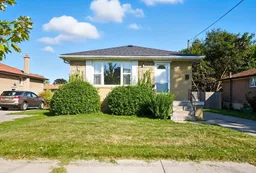 33
33

