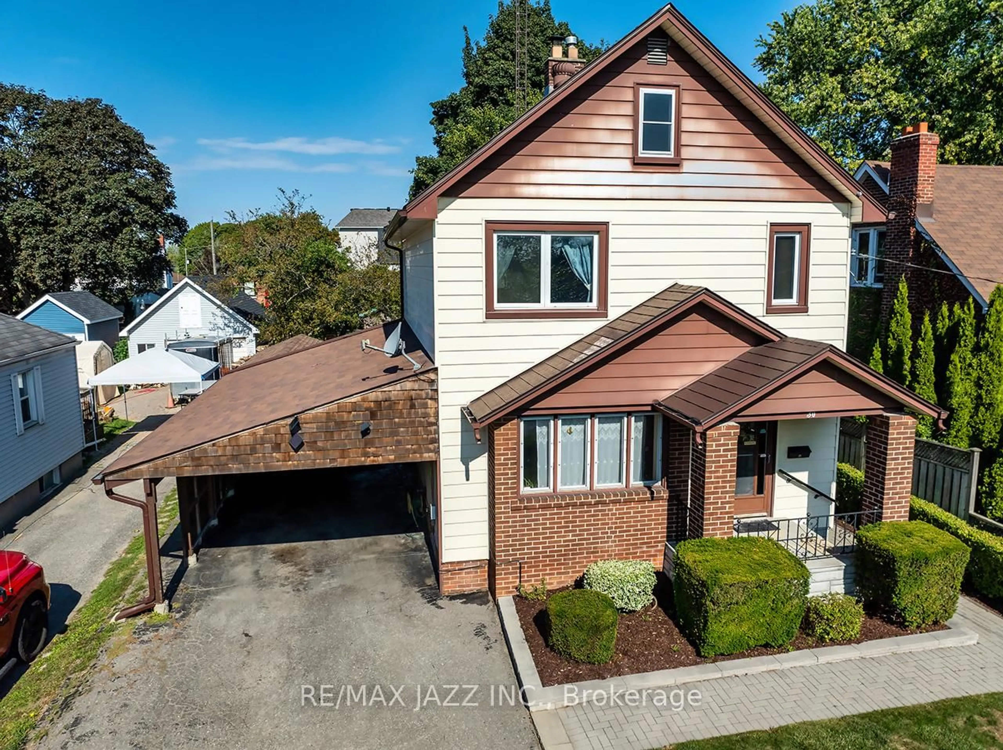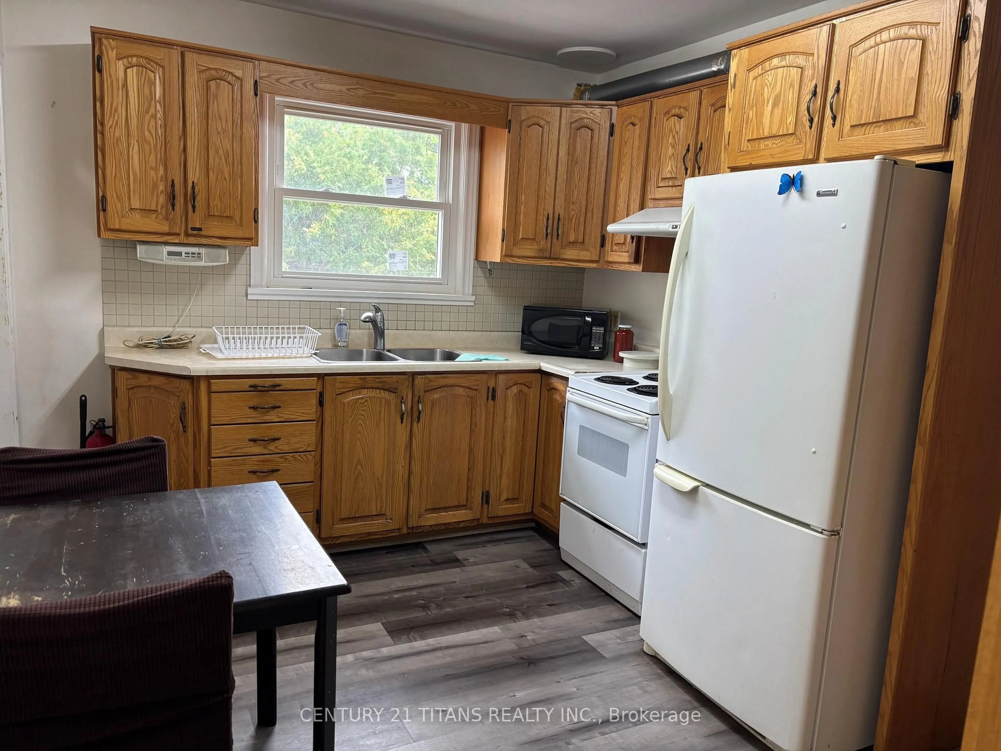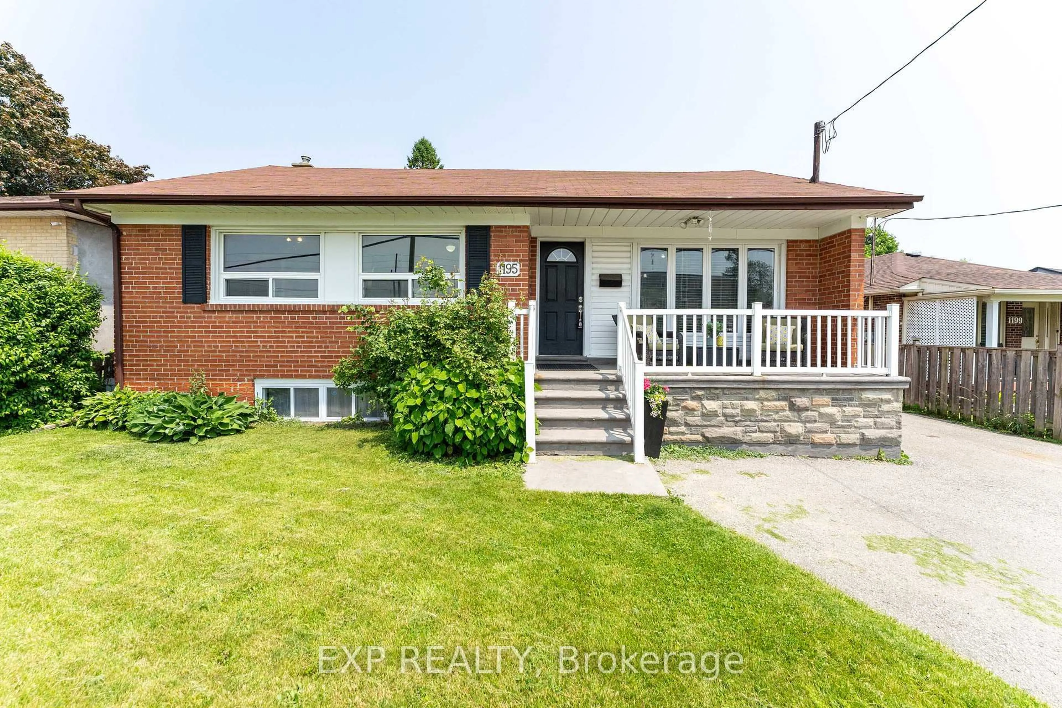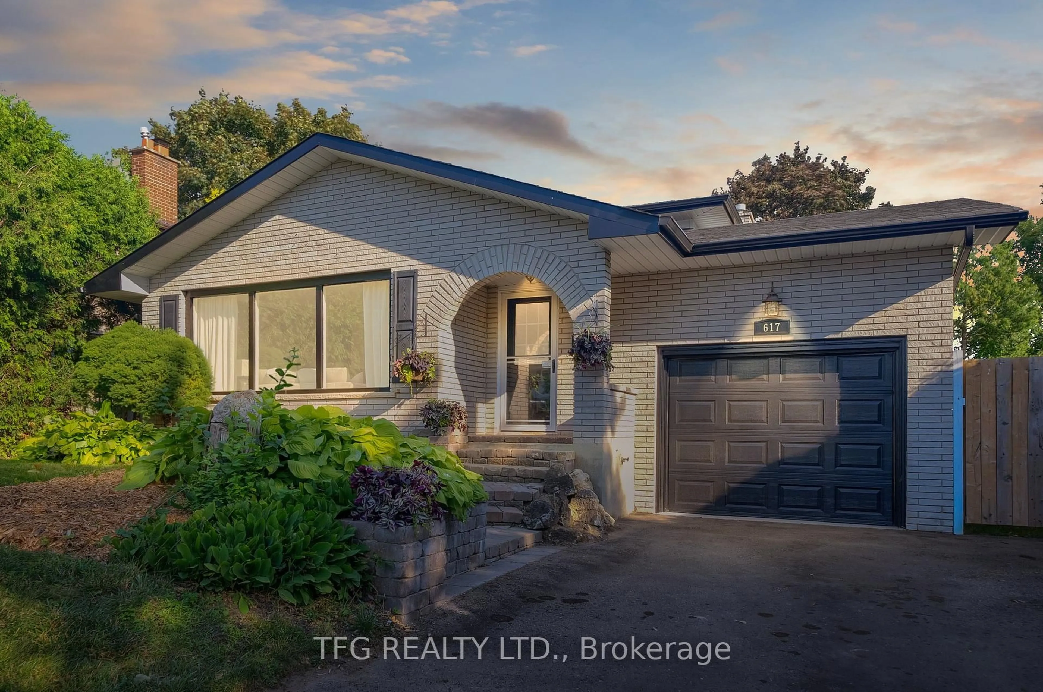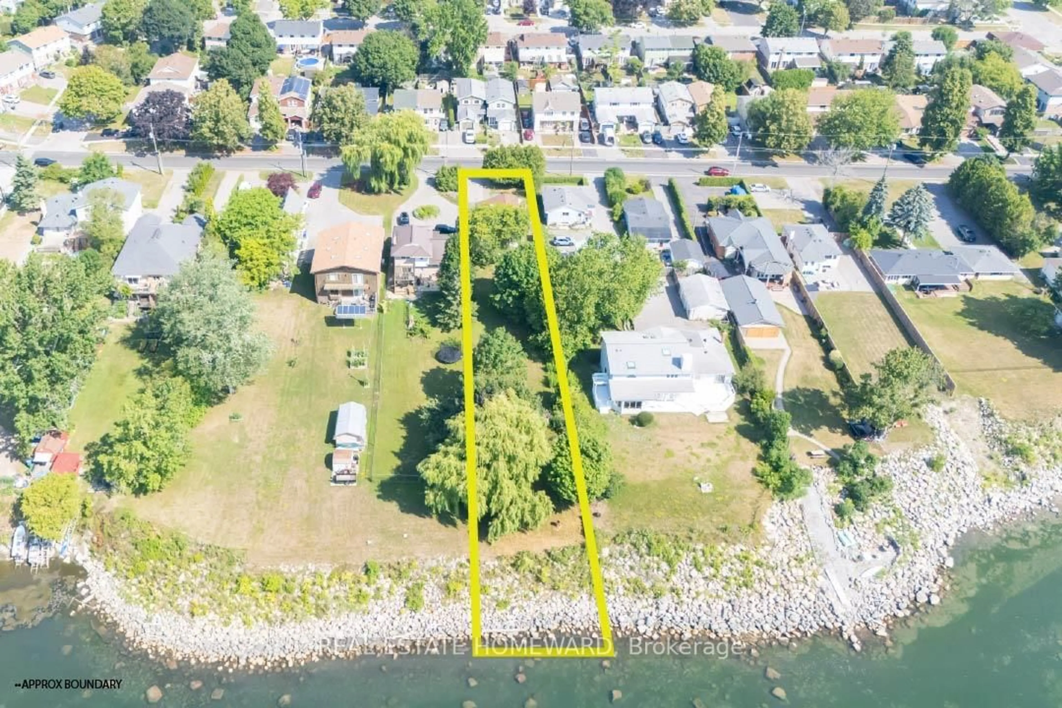Welcome To This Impeccably Renovated 3-Level Side Split That Radiates Style, Comfort, And Unmatched Curb Appeal. From The Moment You Arrive, The Exterior's Modern Finishes, Manicured Landscaping, And Inviting Entrance Set The Tone For What Awaits Inside. Step Through The Front Door Into A Bright, Open-Concept Living Space Where No Detail Has Been Overlooked. The Main Level Boasts A Spacious Living Room Flooded With Natural Light, An Elegant Dining Area, And A Chef-Inspired Kitchen Featuring High-End Appliances, Sleek Cabinetry, And Quartz Countertops. Upstairs, You'll Find Beautifully Updated Bedrooms With Generous Closets, Alongside A Spacious Bathroom That Combines Luxury With Functionality. The Lower Level Offers A Versatile Space Ideal For A Cozy Family Room Or Home Office And Includes A 4th Bedroom With A Stylish Full Bath, Laundry Area, And Separate Entrance! Perfectly Positioned Just Steps From The Lake And Only Minutes To The 401, Darlington Provincial Park, Second Marsh, And Scenic Trails, This Home Offers The Perfect Balance Of Nature, Convenience, And Lifestyle. With High-Quality Finishes Throughout And A Backyard Ready For Entertaining, This Home Is Truly Move-In Ready. Whether You're Hosting Friends Or Relaxing With Family, This Showstopper Delivers Style And Substance In Equal Measure. Don't Miss Your Chance To Own This One-Of-A-Kind Gem!
Inclusions: Fridge, Stove, Microwave/Hood Fan, Dishwasher, Washer, Dryer
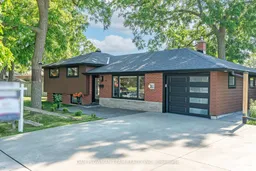 46
46


