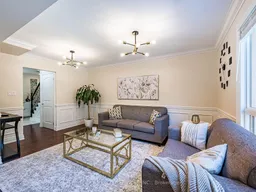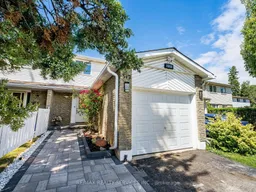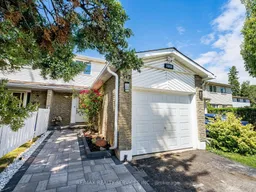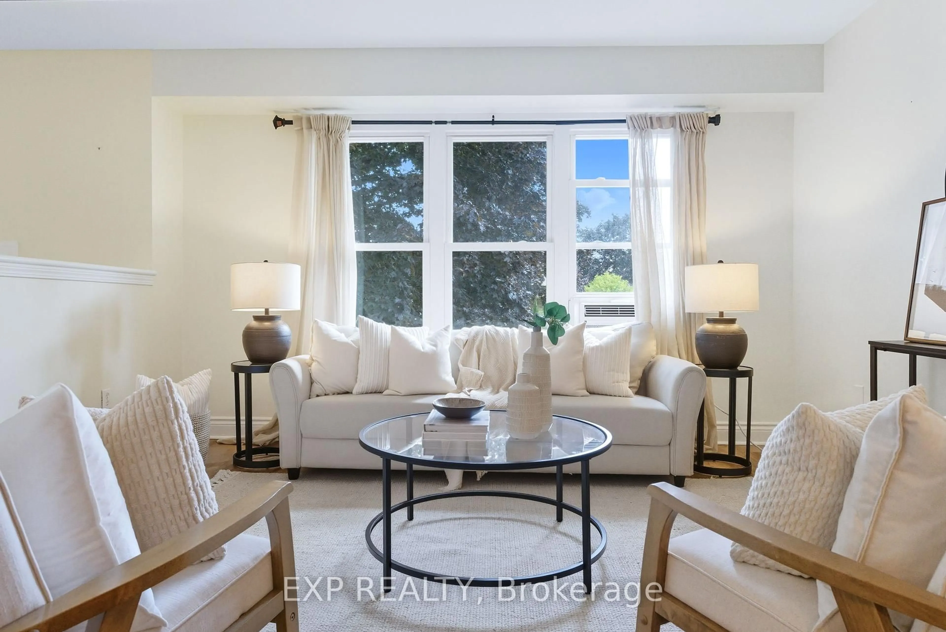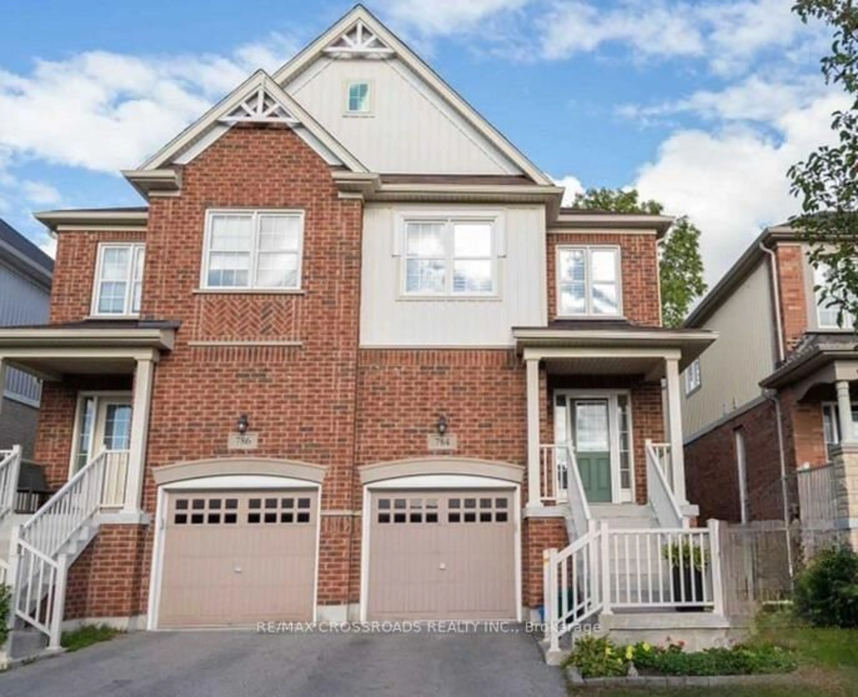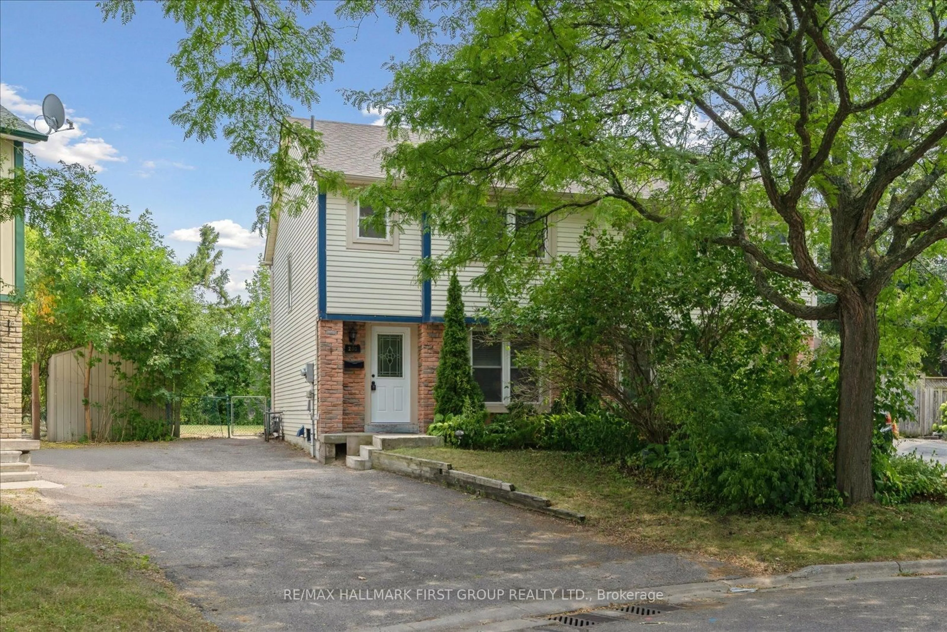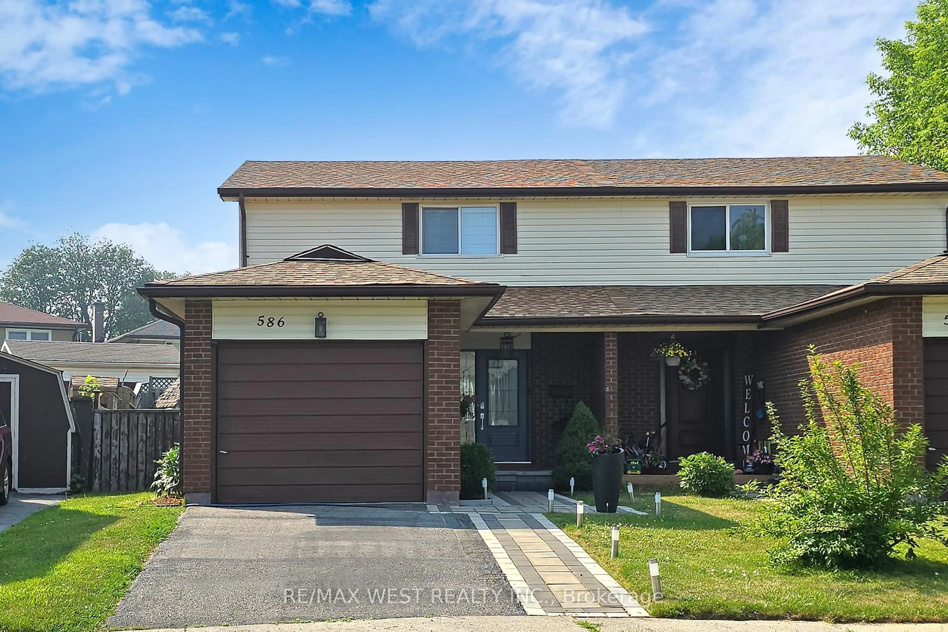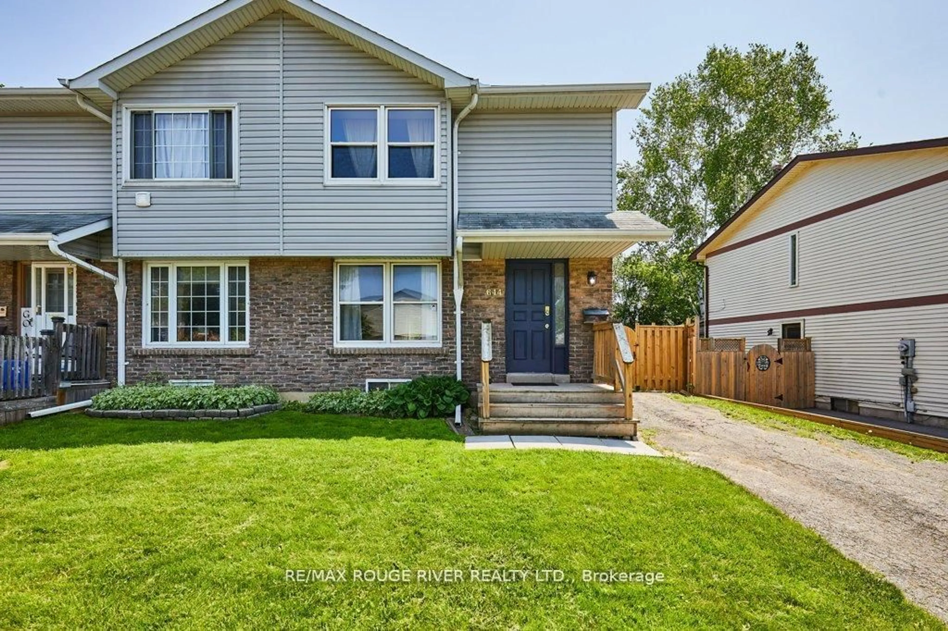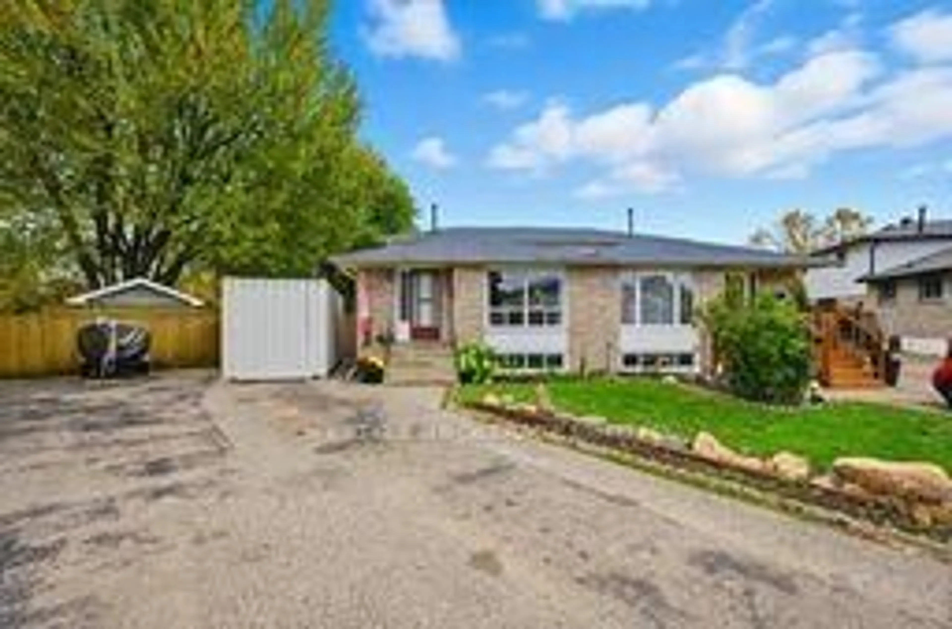Buyers, To Truly Feel, Understand & Appreciate The Many Upgrades And The Value Of This Home, You Must See This Beautifully Updated 3-Bedroom Semi-Detached House. Ask Your Agent To Book Your Private Showing Today! It's Located On A Quiet Court, Minutes From The Lake, Schools, Shopping & Transit. This Bright & Clean Home Is Move-In Ready, Packed With Thoughtful Upgrades That Offer Both Style & Function. Carpet-Free Home, Featuring Elegant Laminate Flooring Throughout, Complemented By Modern Baseboards, Crown Molding. Accent Wall Trim, Chair Rail &Wainscoting In The Living Areas, Staircase & Master Bedroom. Hardwood Stairs With Iron Pickets. A Spacious Living-Dining Areas Offer A Warm Family Space, Filled With Natural Light Overlooking The Fully Fenced Backyard. Gas Fireplace Adds Cozy Comfort. Updated Kitchen Featuring Sitting Breakfast Area, Quartz Countertops, Stylish Backsplash, Pot Lights, Touch Activated Kitchen Faucet, Stainless Steel Stove, Fridge, Built-In Dishwasher & Over-The-Range Microwave. Upstairs, The Large Primary Bedroom Boasts Double Closets, While The Second & Third Bedrooms Are Generously Sized. The 2nd-Floor Bathroom & Main Floor Powder Room Have Both Been Updated For Modern & Comfort. Additional Features Include: Updated Light Fixtures &Switches, Updated Interior Doors & Handles, Updated Exterior Doors & Windows, Smart Thermostat (Ecobee), Fire Detectors In Every Bedroom, Samsung Washer & Dryer, Updated Garage Door, 3 Parking Spaces (1 Garage + 2 Driveway, No Sidewalk),Interlock Front, Side, & Backyard (2025) With Built-In Smart Ground Lighting (Controllable by Smart Phone), Large Garden Shed (2025), Outdoor Garbage Bins Storage (2025 ), Freshly Painted Fence (2025 ), Waterproofed Basement Exterior Perimeter(2024), Caulking Exterior Doors & Windows (2024), Topped-Up Attic Insulation (2020), A/C Unit (2019), 3 Minutes To Lake Ontario, 5 Minutes To Highway, 8 Minutes To Go Station, 3 Minutes To Elementary School, 10 Minutes To Centre Mall
Inclusions: All existing electric Light Fixtures, Stainless Steel Appliances include: Stove, Fridge, Built-In Dishwasher & Over-The-Range Microwave. Samsung Washer & Dryer, Smart Thermostat (Ecobee), existing blinds and windows covering , Garden Shed, Outdoor Garbage Bins Storage, Ring doorbell.
