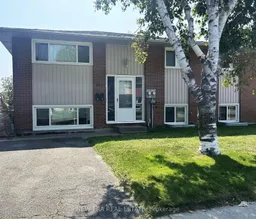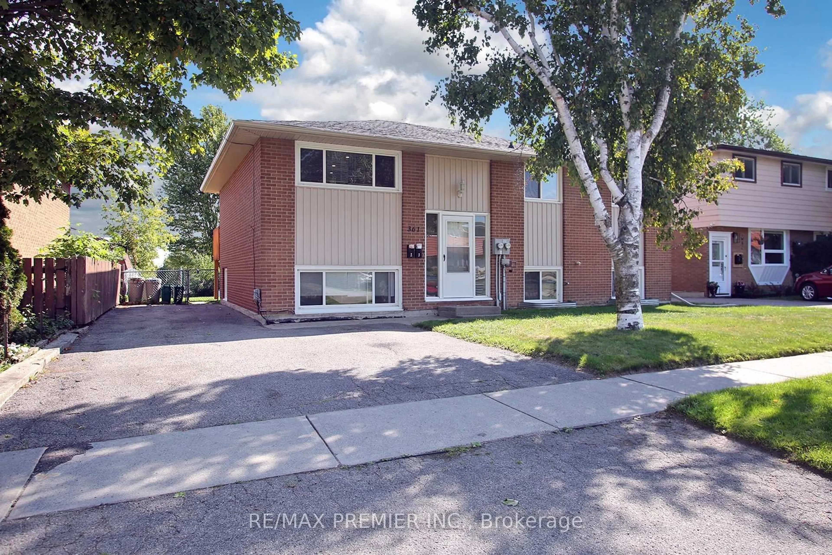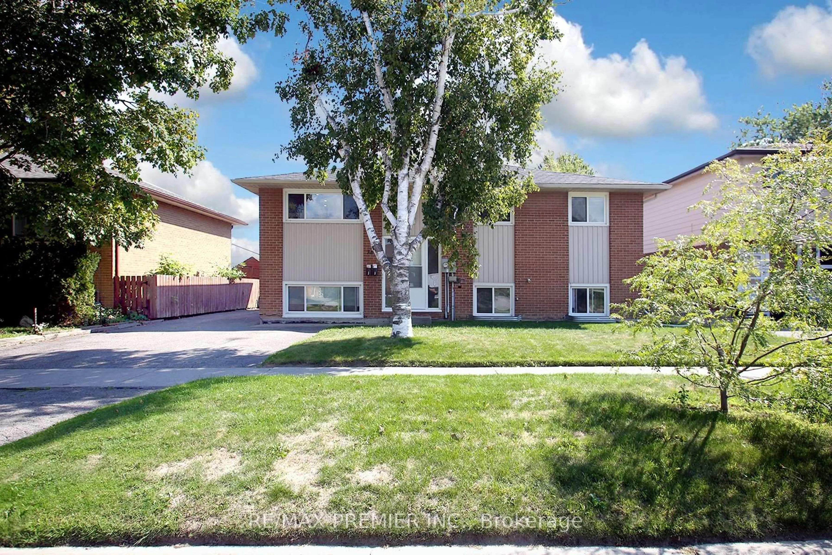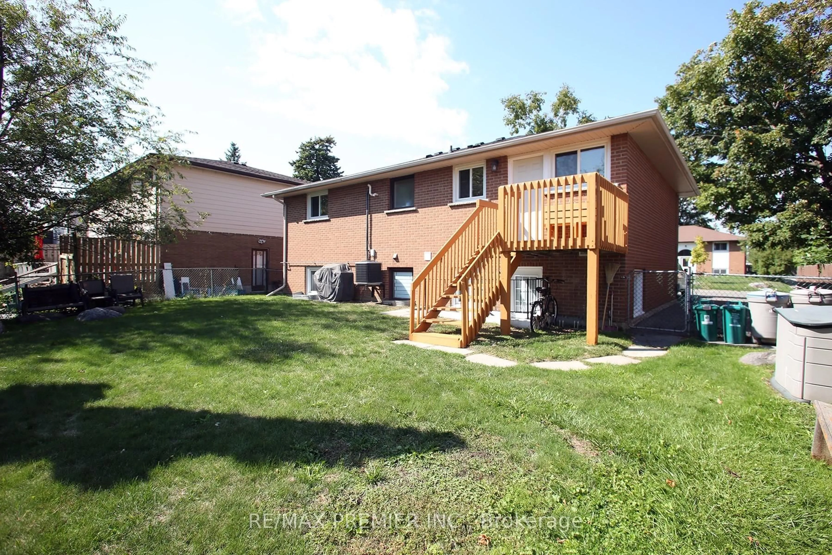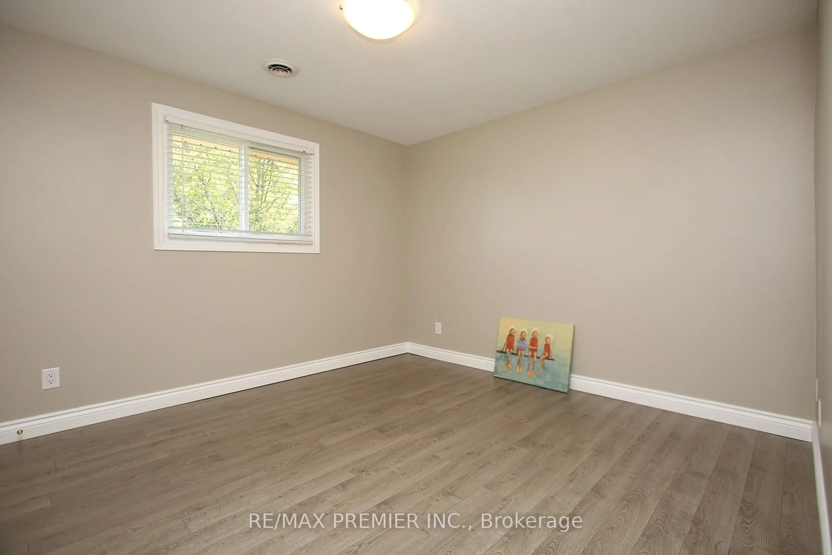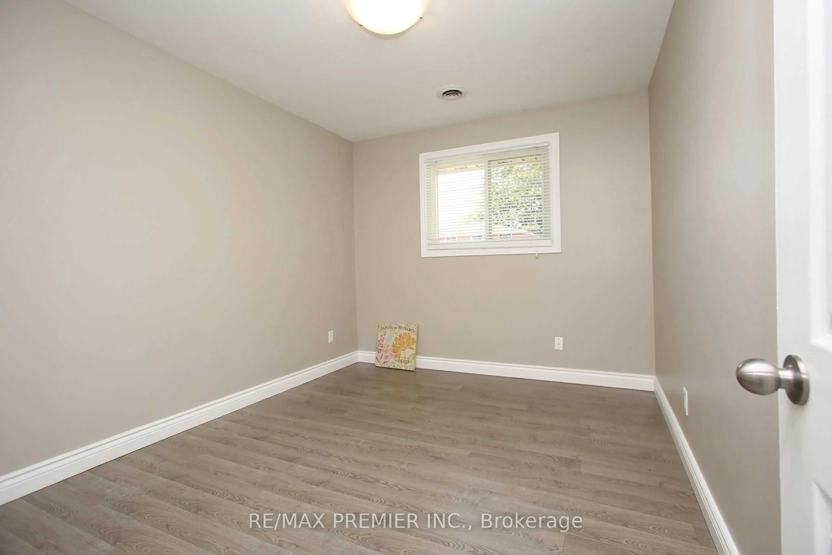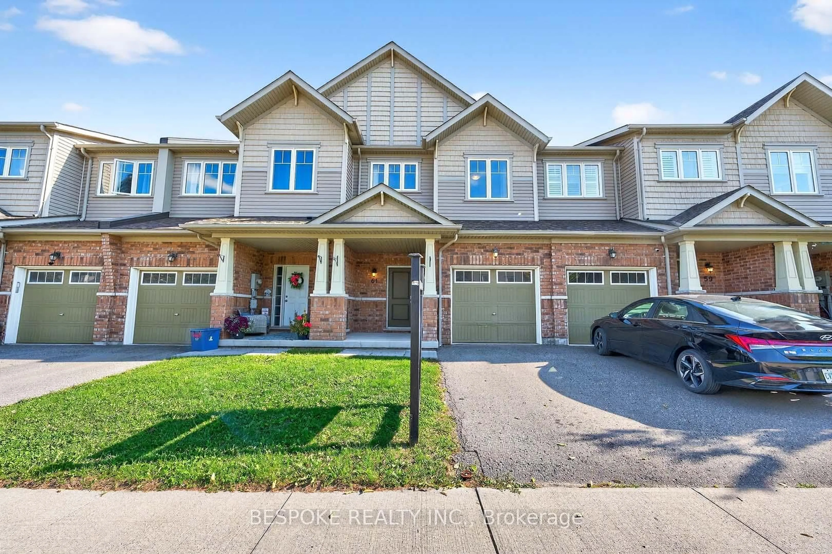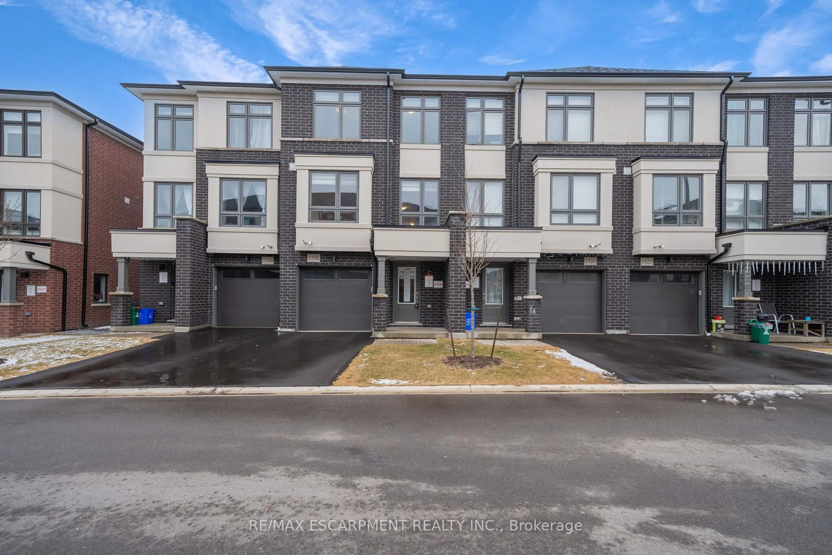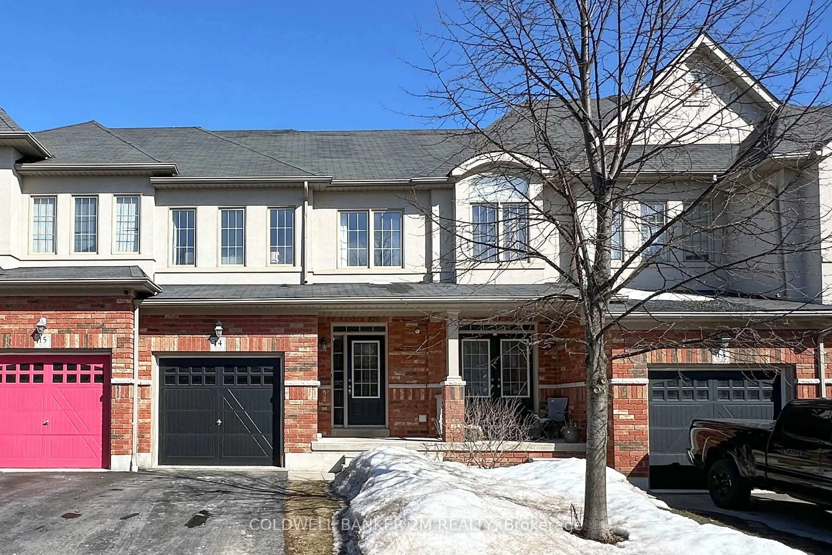361 Dwight Ave, Oshawa, Ontario L1J 1K8
Contact us about this property
Highlights
Estimated valueThis is the price Wahi expects this property to sell for.
The calculation is powered by our Instant Home Value Estimate, which uses current market and property price trends to estimate your home’s value with a 90% accuracy rate.Not available
Price/Sqft$646/sqft
Monthly cost
Open Calculator

Curious about what homes are selling for in this area?
Get a report on comparable homes with helpful insights and trends.
*Based on last 30 days
Description
Legal duplex offering two self-contained units, 2 washers, 2 dryers, separate hydro meter, and a total of four parking spaces. This raised bungalow features bright, large sized windows including those on the lower level. The main floor includes three spacious bedrooms, a full bathroom, and an eat-in kitchen. The lower-level unit offers two bedrooms, a bathroom, and its own eat-in kitchen. The home has seen many updates over the years, including windows, electrical, lighting, flooring, trim, forced-air gas furnace & A/C (upper unit), baseboard heating & hot water tank (lower unit), and laundry facilities. Backing directly onto Lake Vista Park, this property is ideally located within walking distance to the community centre, school, childcare, and the lake. Plus, it's just a short drive to the beach.
Property Details
Interior
Features
Lower Floor
Primary
3.04 x 3.65Laminate
4th Br
3.04 x 3.65Laminate
Kitchen
2.43 x 4.72Eat-In Kitchen / W/O To Yard / Ceramic Floor
Living
3.04 x 3.65Laminate
Exterior
Features
Parking
Garage spaces -
Garage type -
Total parking spaces 4
Property History
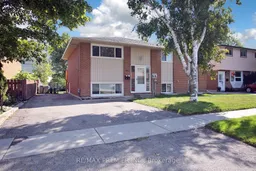 24
24