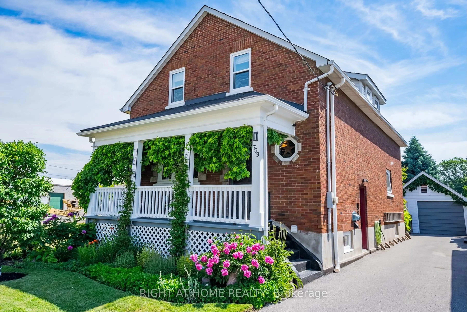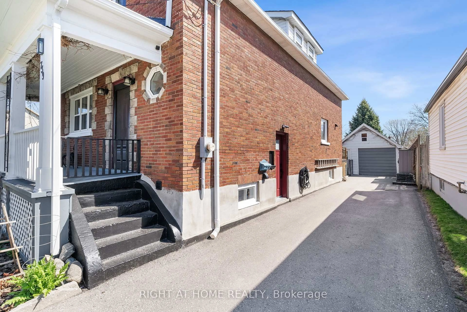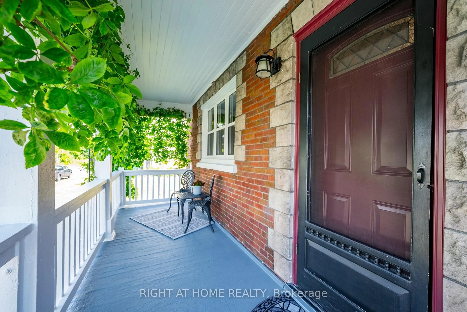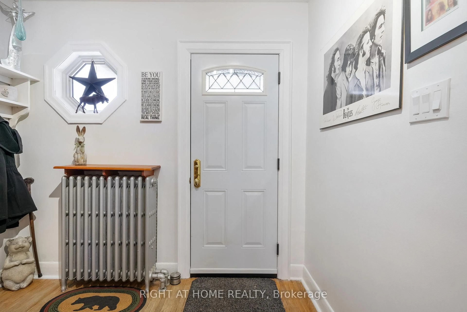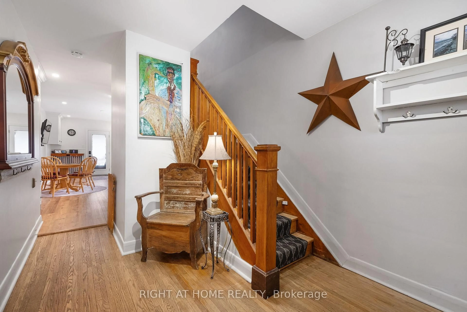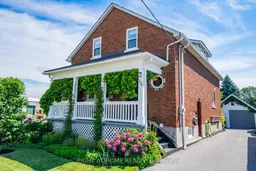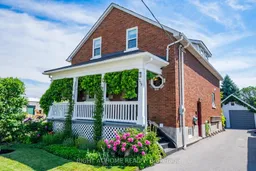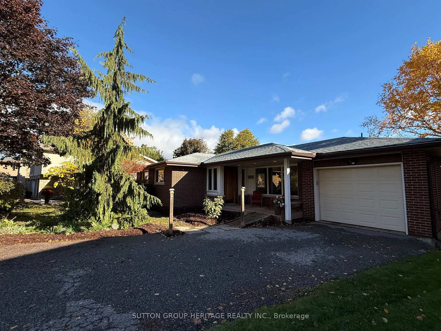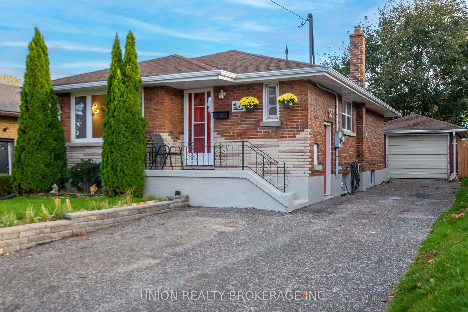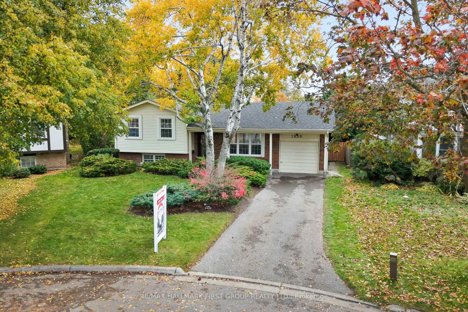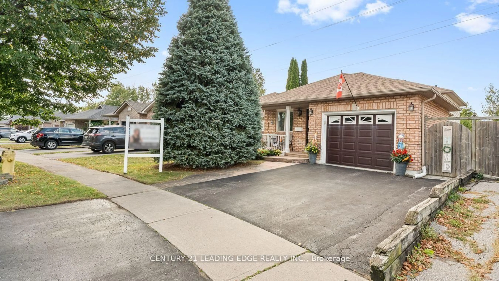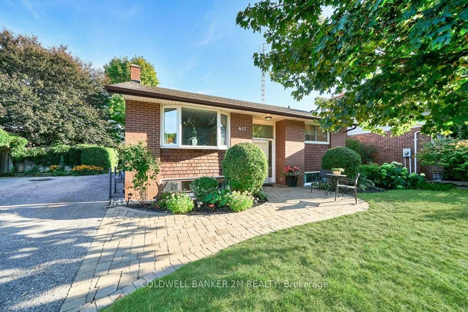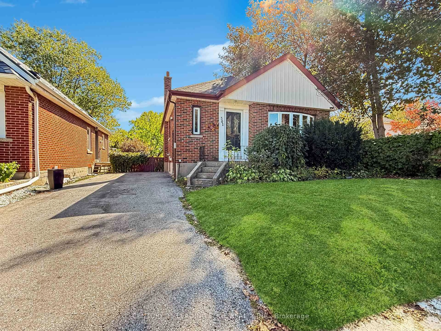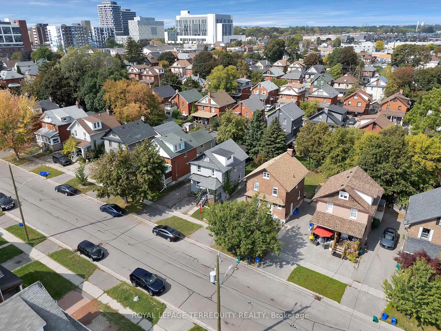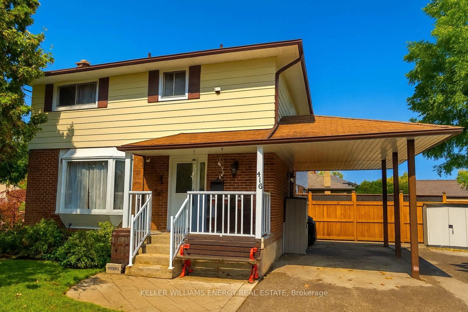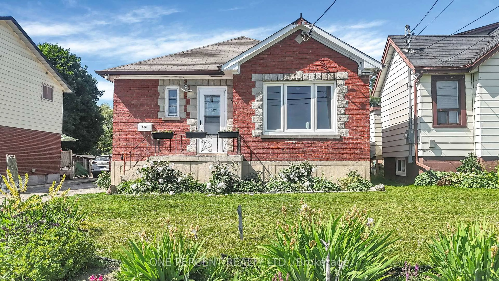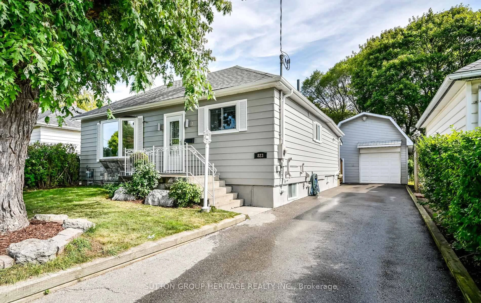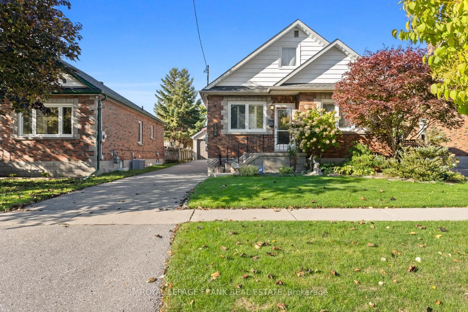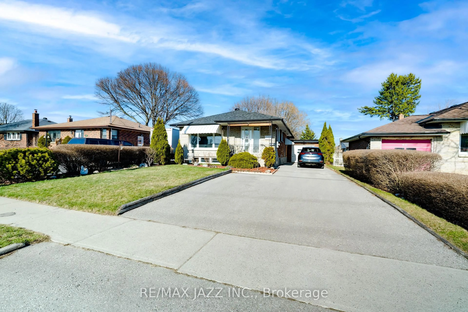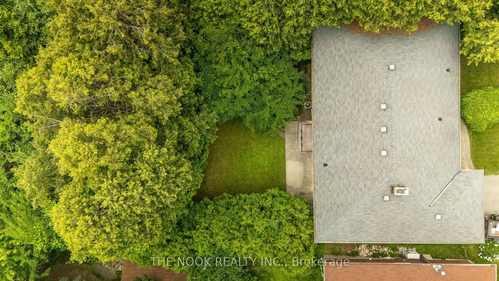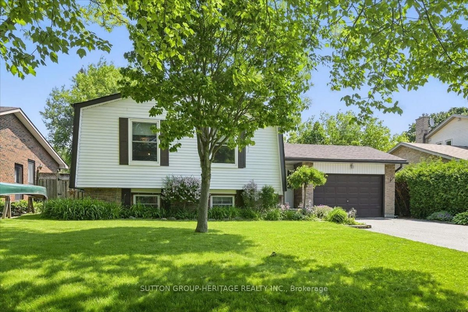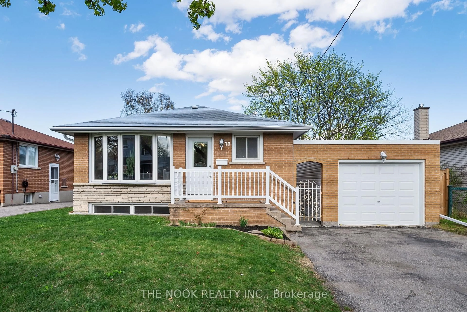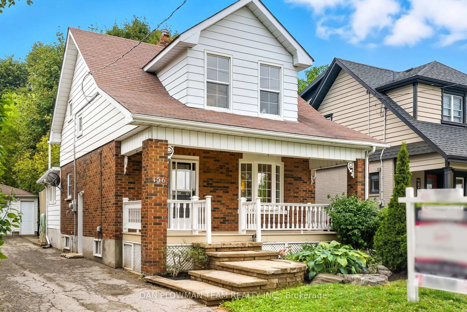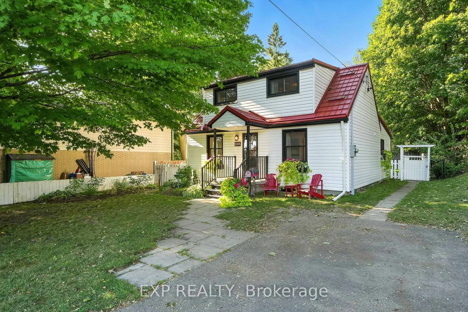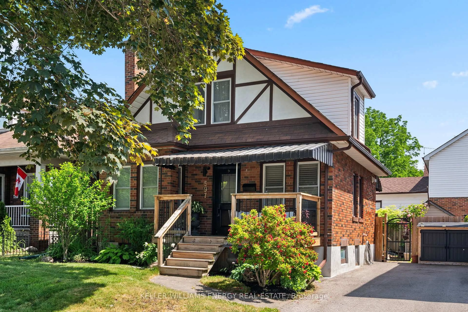739 Albert St, Oshawa, Ontario L1H 4T7
Contact us about this property
Highlights
Estimated valueThis is the price Wahi expects this property to sell for.
The calculation is powered by our Instant Home Value Estimate, which uses current market and property price trends to estimate your home’s value with a 90% accuracy rate.Not available
Price/Sqft$448/sqft
Monthly cost
Open Calculator

Curious about what homes are selling for in this area?
Get a report on comparable homes with helpful insights and trends.
+9
Properties sold*
$665K
Median sold price*
*Based on last 30 days
Description
SIZE DOES MATTER! If you need More Room NOW or LATER, why buy a smaller house? DOLLAR FOR DOLLAR this Property Gives You MORE... BOOK a showing and see for yourself! Current 30+ Year Owners are Retiring and Downsizing. TOP FOUR Reasons this home could be for you: ***1) SIZE This house is larger than it looks with OVER 2,300 SqFt of Finished Space. Work From Home & Multi-Generational living are among the endless possibilities. ***2) REVENUE GENERATING lower level In-Law Unit / Nanny Flat / Rental Unit. ***3) LOCATION, close to various modes of travel, Highway 401, GO Train, Municipal Transit Line and Bicycle Paths on a low traffic cul-de-sac street with lots of parking. In the established neighbourhood of Lakeview, south of Hwy 401 and away from the downtown core of Oshawa, the backyard oasis is peaceful and welcoming. ***4) AMENITIES NEARBY Lakeview Park, the Beach, Second Marsh Conservation Area, Arts & Entertainment Facilities, Sports Venues and Schools for every age. ********EXTRAS******** UPGRADED CUSTOM KITCHEN with Quartz Counters, Soft Close Cabinets, Crown Molding, Pot Lights, Back Splash, Single Large Kitchen Sink, Stainless Steel Appliances, Stove Hood Vented Outside, Luxury Vinyl Plank Flooring (2025); New Windows (2018 & 2024); Upgraded Electrical (2018); New Boiler & Hot Water Tank (2020); New Rear & Side Doors with Keypad entry (2024); Extensive Storage Inside the home ALL bedrooms have large closets, Under the Front Porch & Rear Deck and in the 1.5 car Detached Garage. BOILER RUNS THE RADIANT HEAT WHICH IS VERY EFFICIENT 2024 ANNUAL COST for Heating & Hot Water $963.02.
Property Details
Interior
Features
Main Floor
Living
4.72 x 3.99hardwood floor / Window / West View
Dining
3.81 x 3.56hardwood floor / Window
Kitchen
7.44 x 3.1W/O To Deck / Vinyl Floor / Stainless Steel Appl
5th Br
3.56 x 2.74hardwood floor / Window
Exterior
Features
Parking
Garage spaces 1.5
Garage type Detached
Other parking spaces 4
Total parking spaces 5
Property History
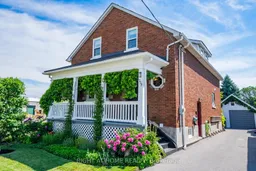 41
41
