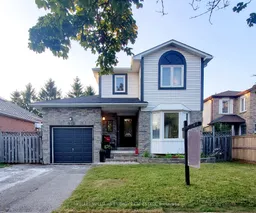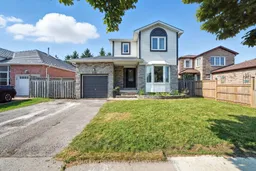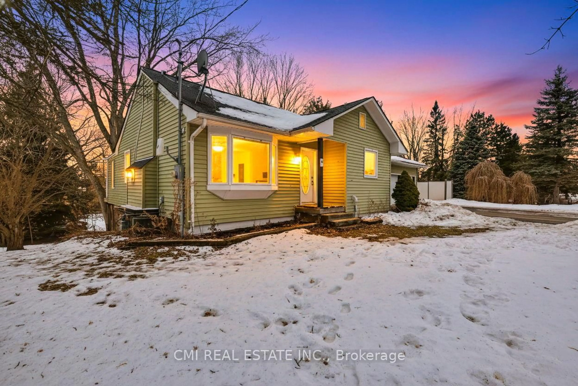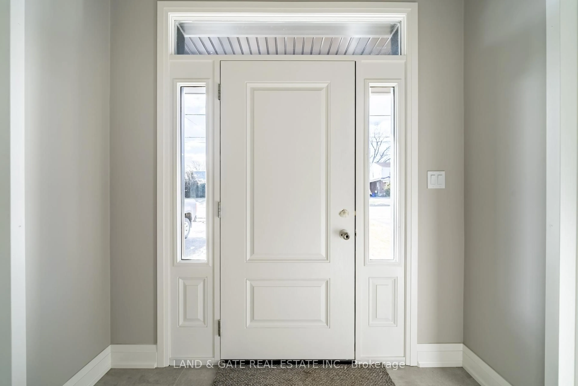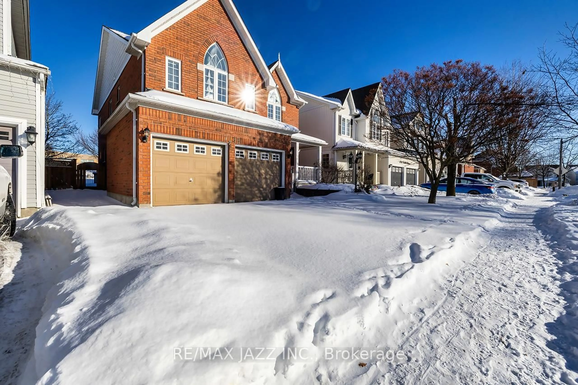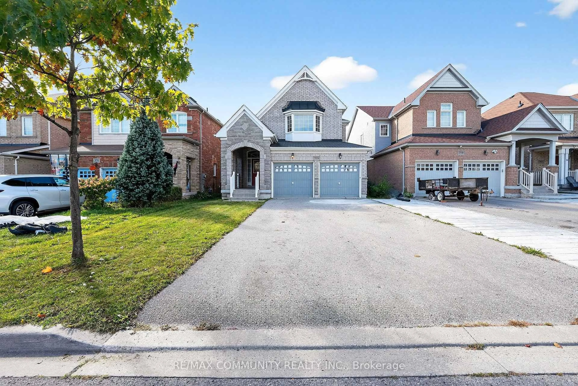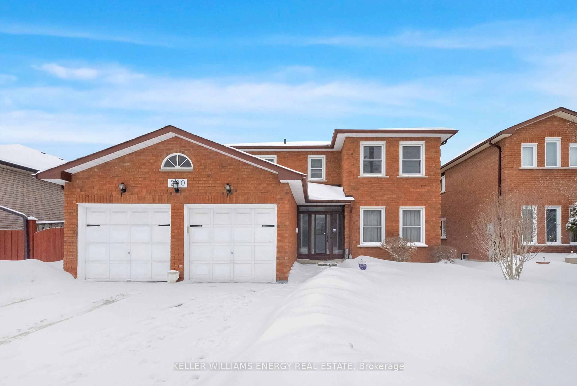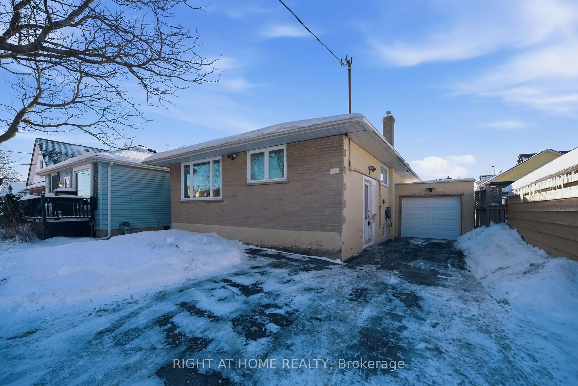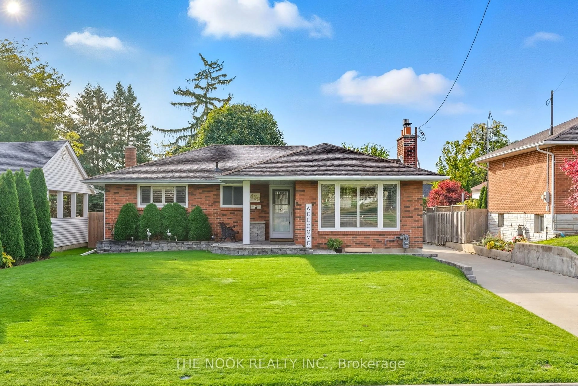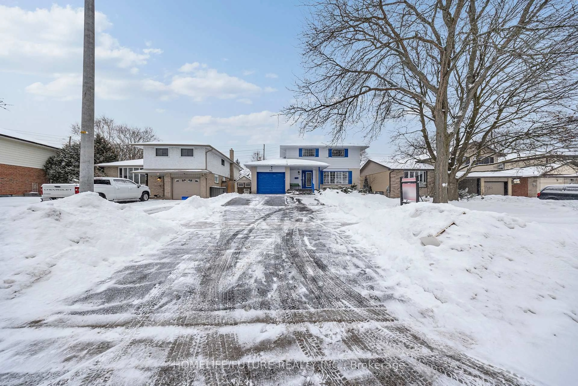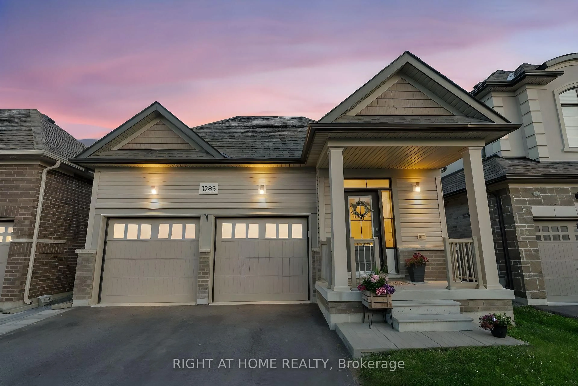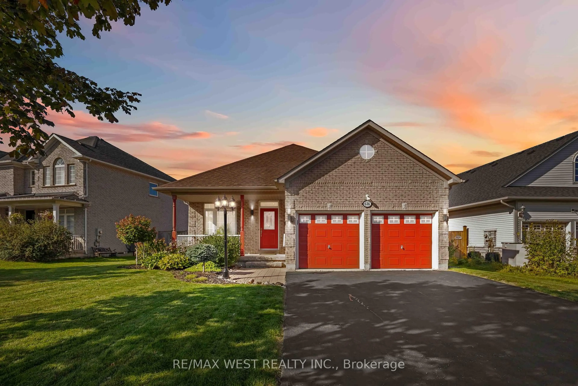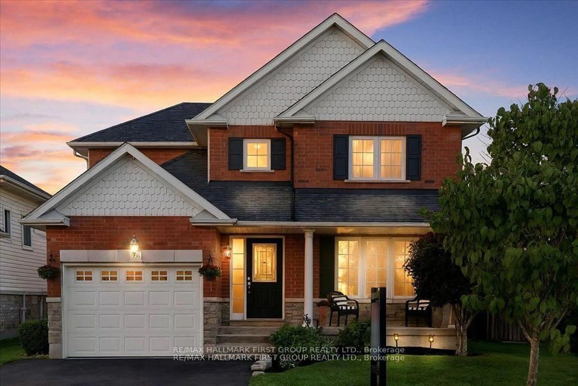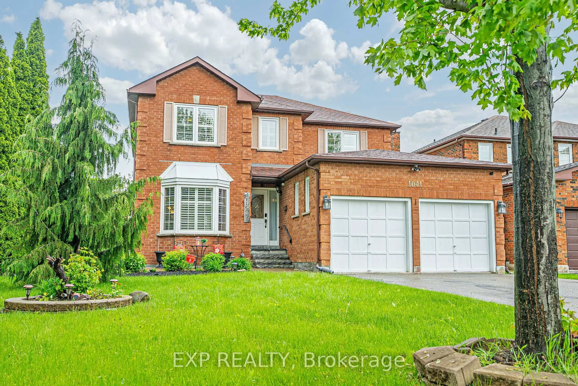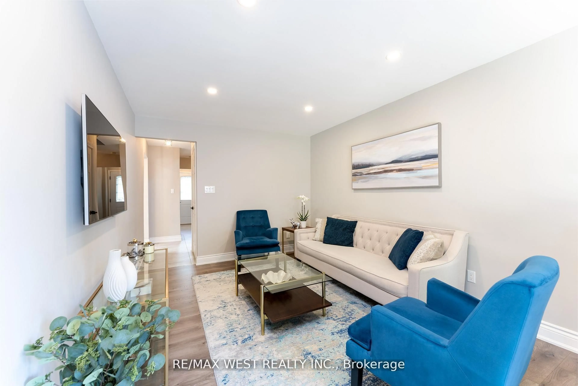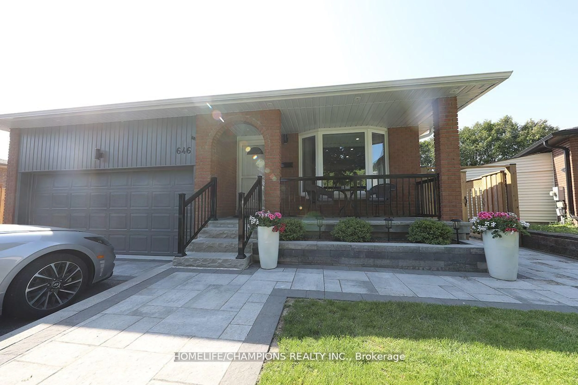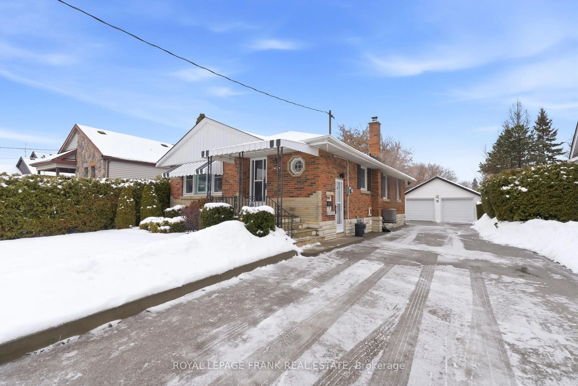Beautiful home that offers excellent value in a sought-after location! Set in an amazing family-friendly neighbourhood just a short stroll from Lake Ontario and scenic walking trails, this well-maintained detached home offers spacious, bright & open comfortable living space. Freshly painted with updated flooring, the home features a large eat-in kitchen open to the family room with a walk out to large, private and fully fenced backyard - ideal for both everyday living and entertaining. Enjoy the Living and Dining room Combo with large windows and new vinyl wood flooring. The primary bedroom includes a walk-in closet and a renovated private ensuite with heated floors along with 2 additional good sized bedrooms on the 2nd level. Finished basement is complete with additional space and includes a living space w/rough in for kitchenette, 2 bedrooms, cold cellar and a large 3pc bathroom. The attached garage includes climate controlled heat and a/c along with an office in the back (can be removed) and a built-in storage loft which adds to the home's practicality. Situated close to waterfront trails, parks, shopping, transit, 401 and recreational facilities, this property provides the perfect blend of convenience & nature with a bright and spacious layout! *** Living/Dining Floor - 2025! Marble Tile in Kitchen, Powder Room, Front Entrance - 2025! Main Floor Hall Hardwood - 2025! Newer Laminate Flooring in Basement! Basement Bathroom - 2024! Ensuite Bath & Heated floor - 2025! Premium Vinyl Windows! Living Room Bay Window - 2016! All other Windows - 2017! New Shed, Exterior Front Door - 2021! 60 amp outlet in garage for electric car charging, Climate controlled garage heat and A/C! ***
Inclusions: Living/Dining Floor - 2025! Marble Tile in Kitchen, Powder Room, Front Entrance - 2025! Main Floor Hall Hardwood - 2025! Newer Laminate Flooring in Basement! Basement Bathroom - 2024! Ensuite Bath & Heated floor - 2025! Premium Vinyl Windows! Living Room Bay Window - 2016! All other Windows - 2017! New Shed, Exterior Front Door - 2021! 60 amp outlet in garage for electric car charging, Climate controlled garage heat and A/C! Fridge, Stove, Dishwasher, washer, dryer, light fixtures & window coverings (excluding stagers) included.
