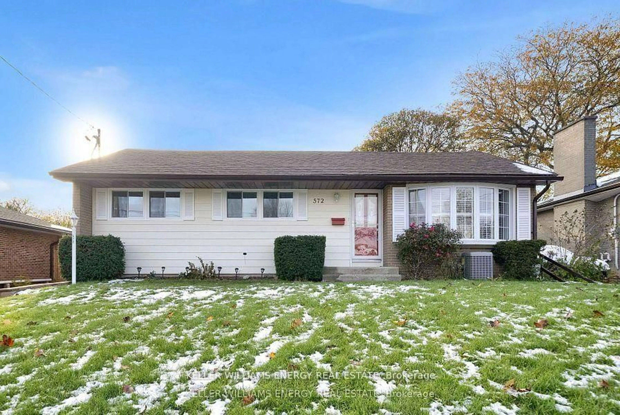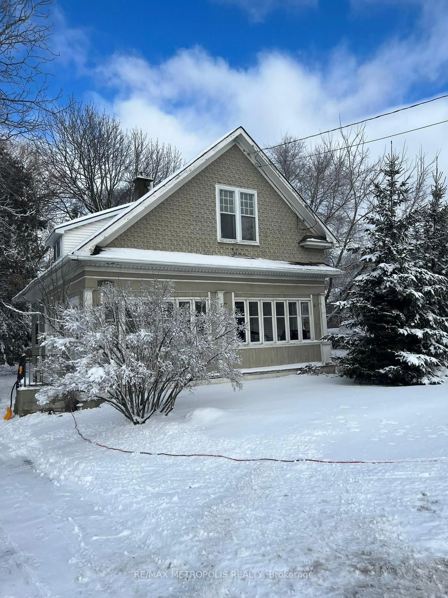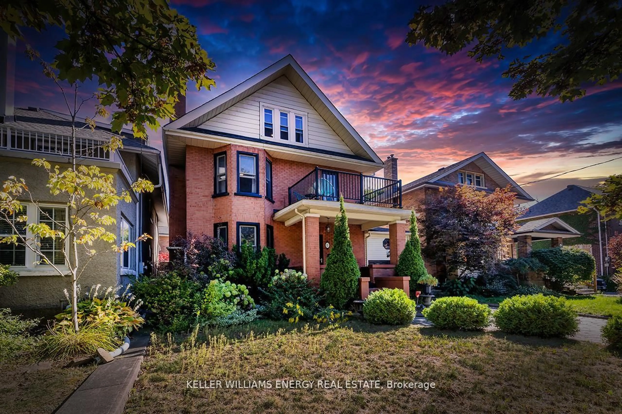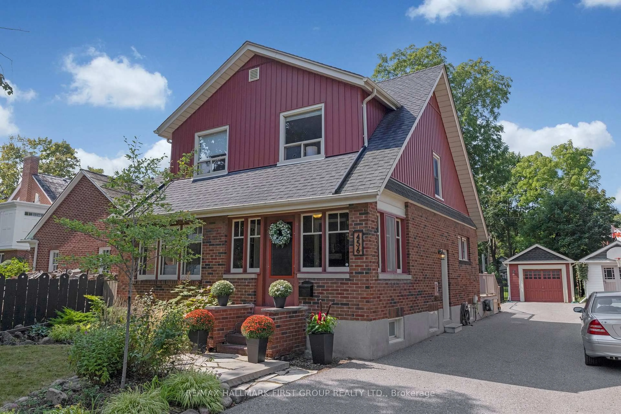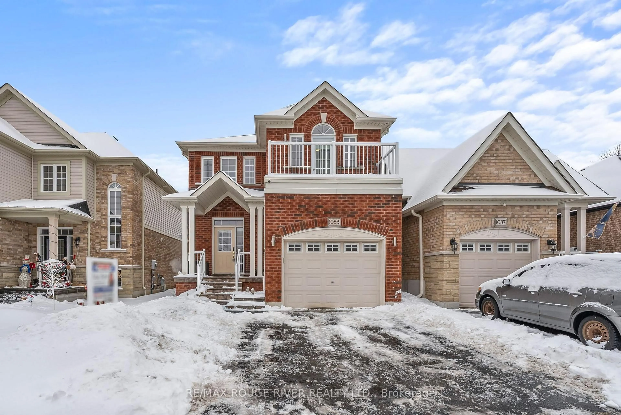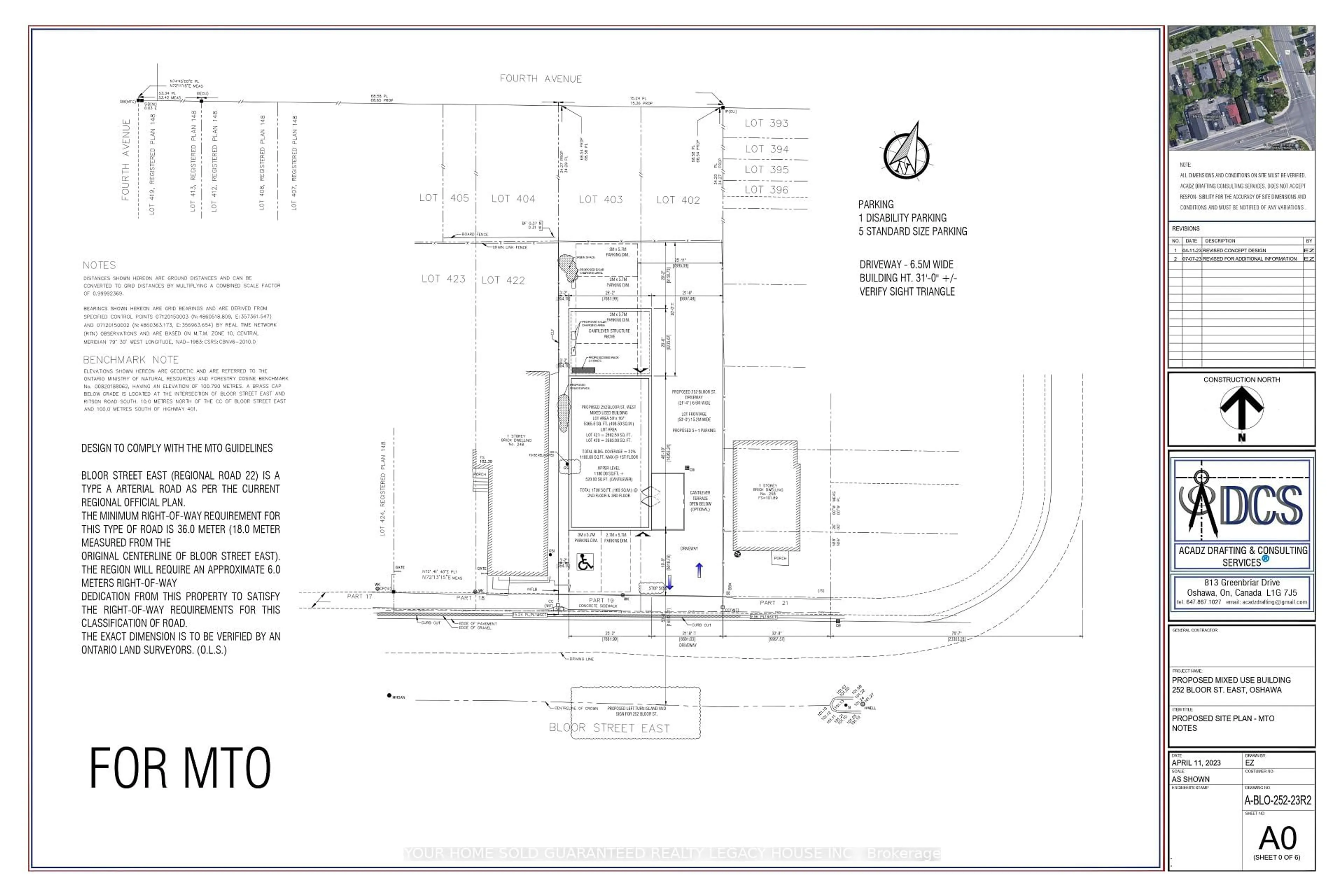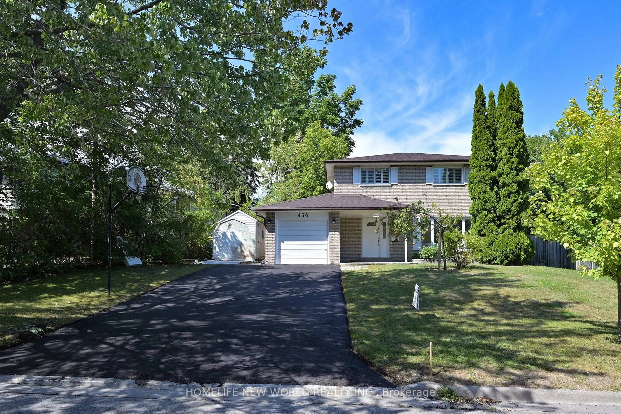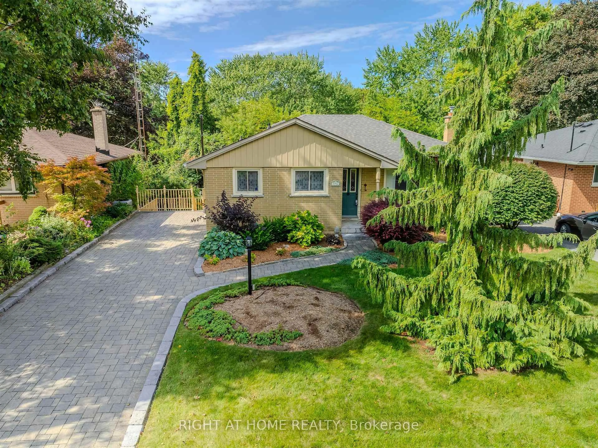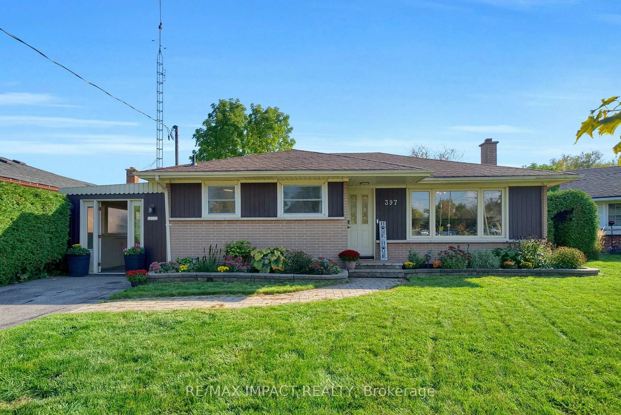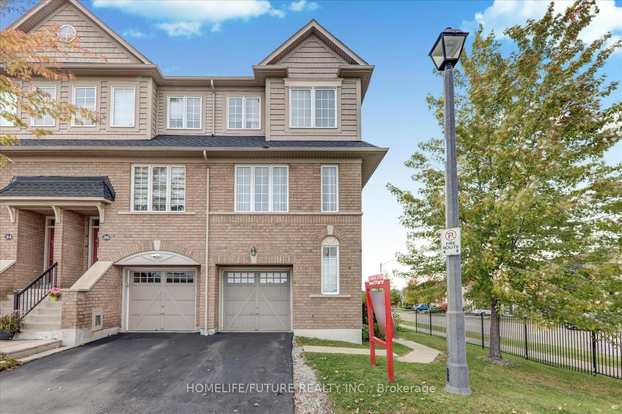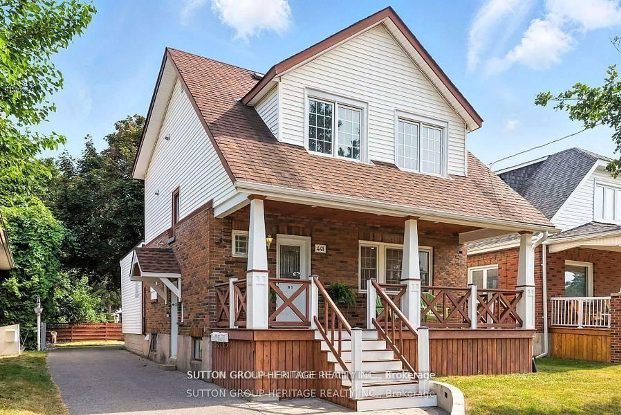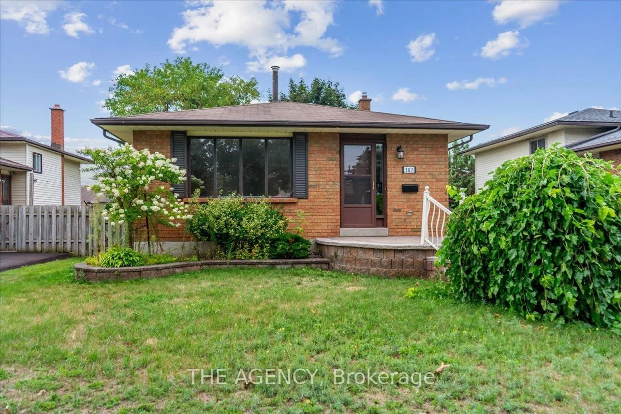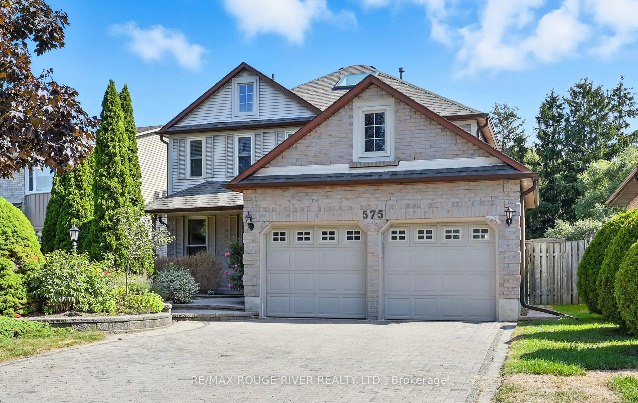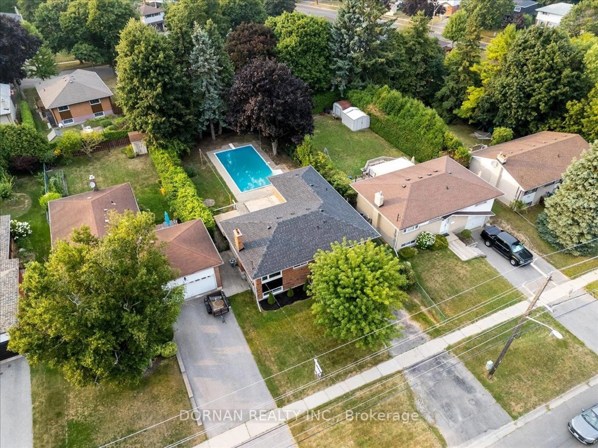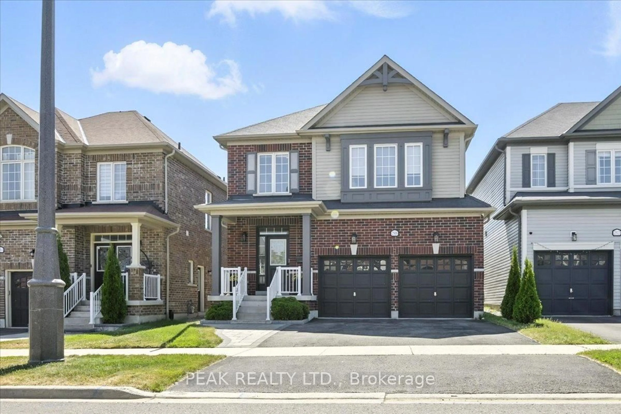Welcome to 105 Hillcroft, nestled in one of O'Neil's most sought-after, family-friendly neighborhoods - just steps from parks, walking and bike trails that offer direct paths to Lake Ontario, public transit, excellent schools, shops, and dining. This charming, move-in-ready home has been completely renovated from top to bottom, combining modern comfort with timeless character. Surrounded by mature trees and perennial gardens, it's a rare find that perfectly blends style, function, and a tranquil location. Upon entering the spacious foyer, the sunlit main floor has an open concept, galley kitchen with quartz countertops, ample cupboard space and stainless steel appliances. Combined with the kitchen, the large dining room is perfect for entertaining and hosting, overlooking the unique and spacious living room. The vaulted, wood panel ceiling adds texture and character to the living room filled with natural light, creating a warm, cozy, and inviting atmosphere with walkout to the private garden retreat. The main floor also features a flexible room to be used as a primary bedroom or as a cozy family room featuring the original (non-working) brick fireplace. The upper level includes two large bedrooms plus a versatile office/nursery space. One full bath with a shower on the main floor and an updated full bath with tub/shower on the upper floor. FULLY renovated throughout - New windows, sliding door, and side door (2023), New furnace and A/C (2022), New electrical panel and wiring (2022), Laminate flooring throughout (2022), Oak staircase (2022), Attic and crawl space insulation (2024), Reverse osmosis water system (2023), Painted throughout (2022). Crown Molding (2022).Bonus 100 sq ft workshop, fully insulated with electricity, perfect for hobbies or storage. This thoughtfully updated home offers everything a first time buyer or downsizer could want, move in ready with all the major work already done for you. Comfort, convenience, and community await you.
Inclusions: S/S Fridge, stove, dishwasher, microwave w/exhaust fan, washer, dryer, ELF's, window coverings
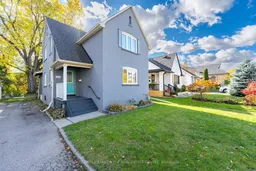 36
36

