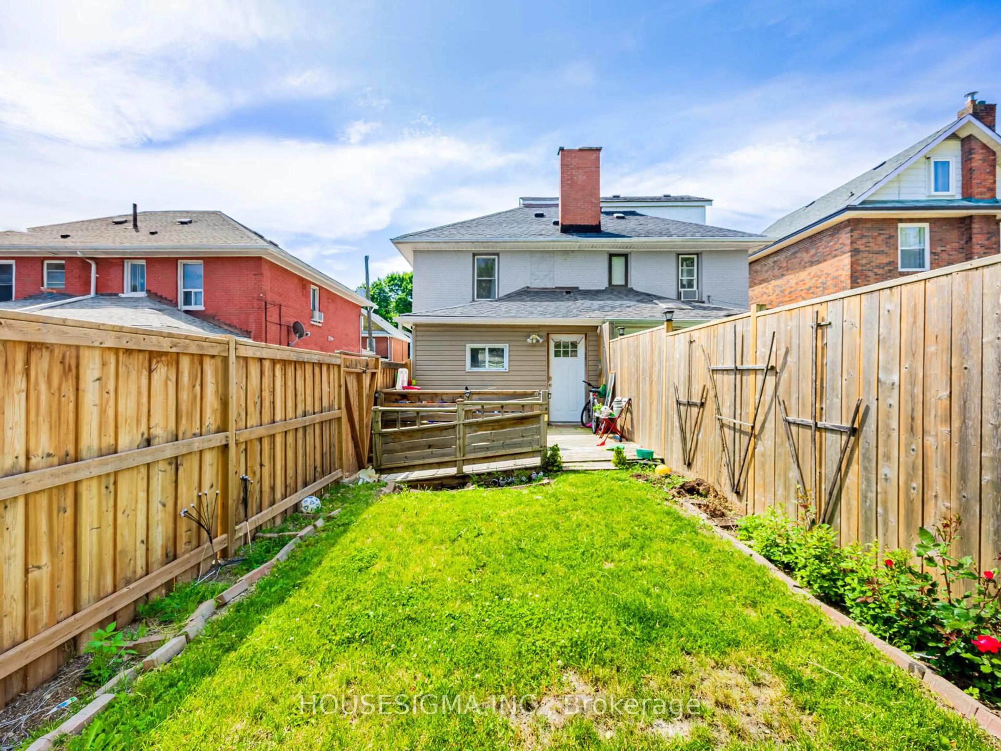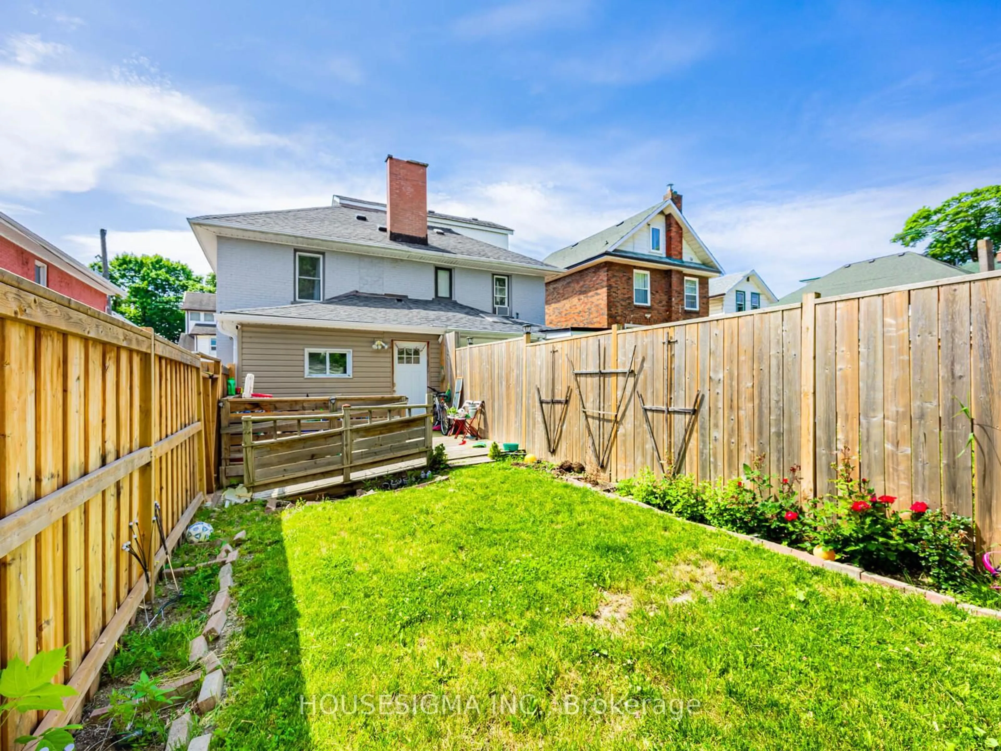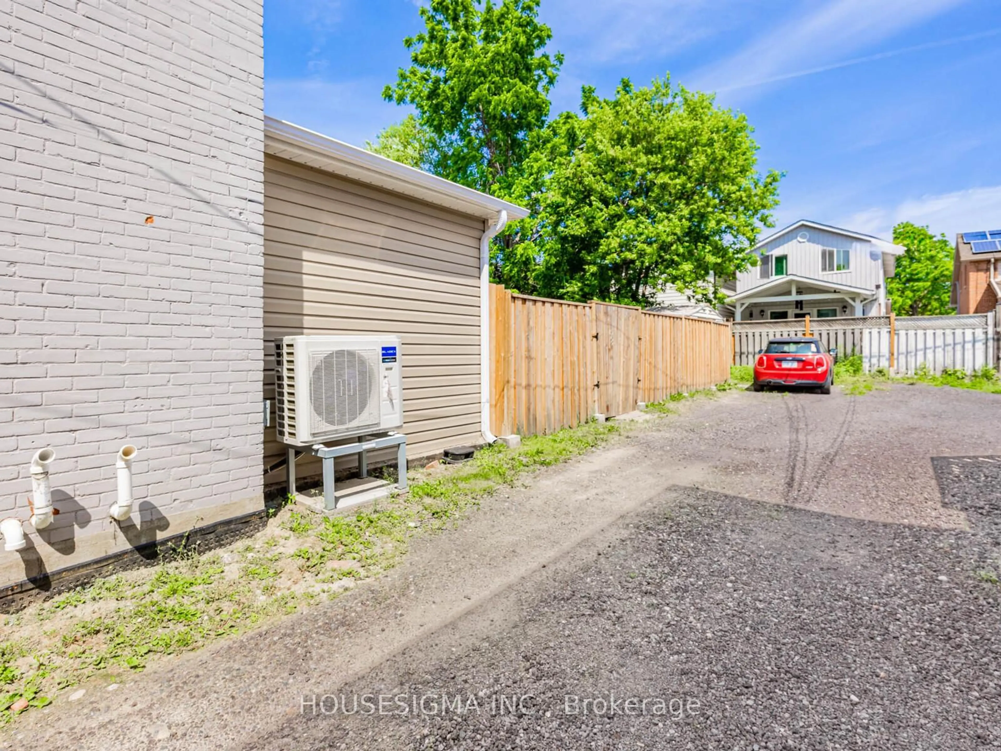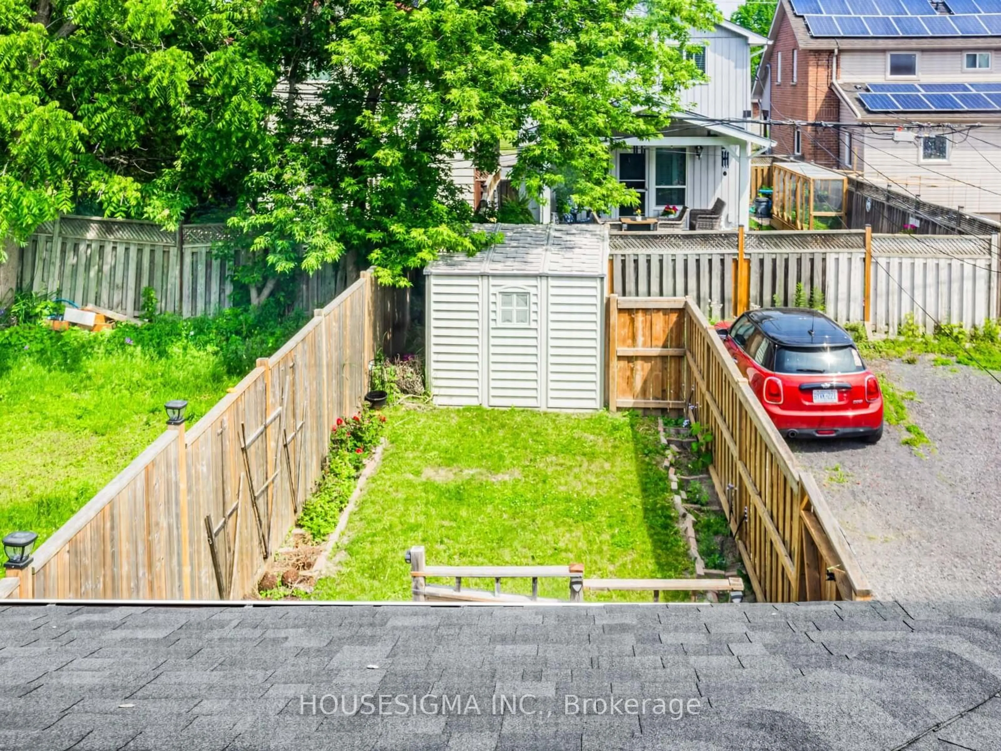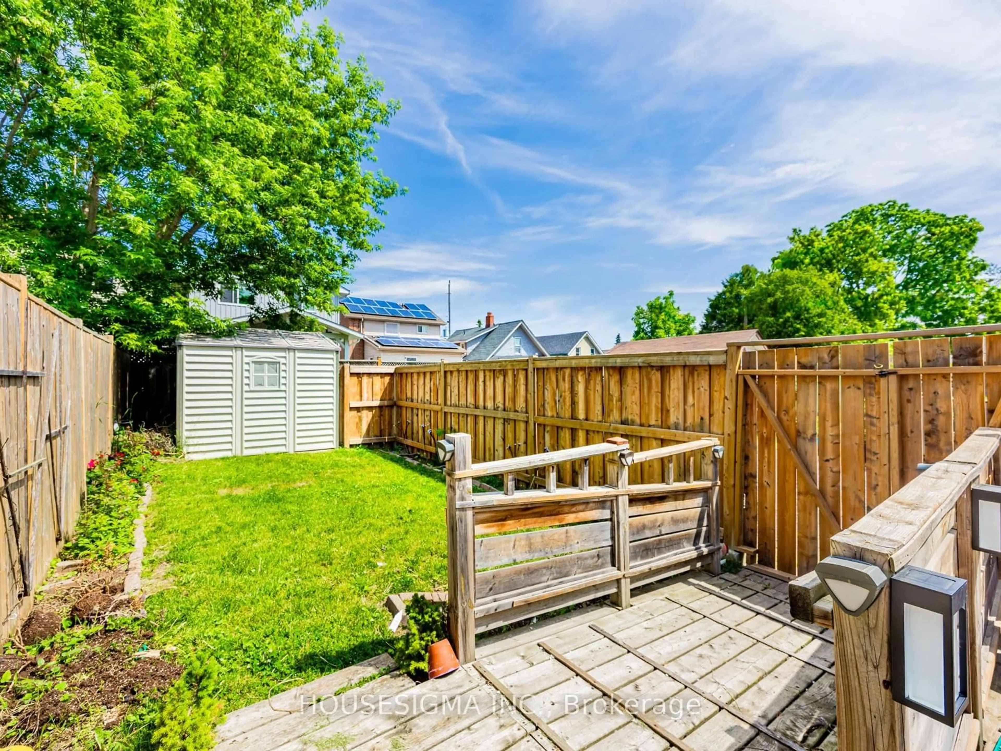110 Agnes St, Oshawa, Ontario L1G 1V4
Contact us about this property
Highlights
Estimated ValueThis is the price Wahi expects this property to sell for.
The calculation is powered by our Instant Home Value Estimate, which uses current market and property price trends to estimate your home’s value with a 90% accuracy rate.Not available
Price/Sqft$393/sqft
Est. Mortgage$2,143/mo
Tax Amount (2024)$3,110/yr
Days On Market8 days
Description
Welcome to 110 Agnes Street, a perfect starter home for a family. This home features 3 bedrooms, 2 den, with the potential of turning one den into a full bedroom. It has 1 full bath on the 1st floor and a powder room on the main floor. The house features a full front and back yard with a deck, safe for kids to play around. The backyard has a mini vegetable garden paired with herbs and roses throughout. Recent upgrades include: Basement waterproofing with weeping system installed, Restoration of foundation, New furnace and Heat pump (owned), New tankless water heater (owned), Water softener and filtration system (owned), New additions to the house. Fenced front and back yard.Main floor laundry (optional, ready to plug in)
Upcoming Open House
Property Details
Interior
Features
Exterior
Features
Parking
Garage spaces -
Garage type -
Total parking spaces 2
Property History
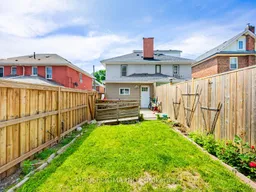 37
37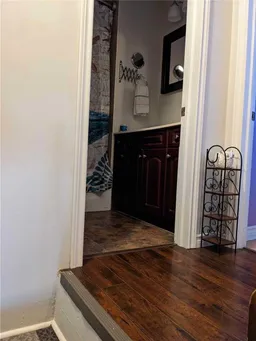
Get up to 1% cashback when you buy your dream home with Wahi Cashback

A new way to buy a home that puts cash back in your pocket.
- Our in-house Realtors do more deals and bring that negotiating power into your corner
- We leverage technology to get you more insights, move faster and simplify the process
- Our digital business model means we pass the savings onto you, with up to 1% cashback on the purchase of your home
