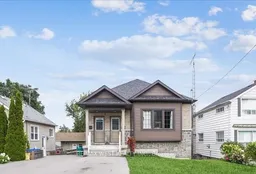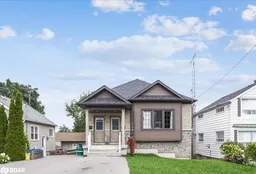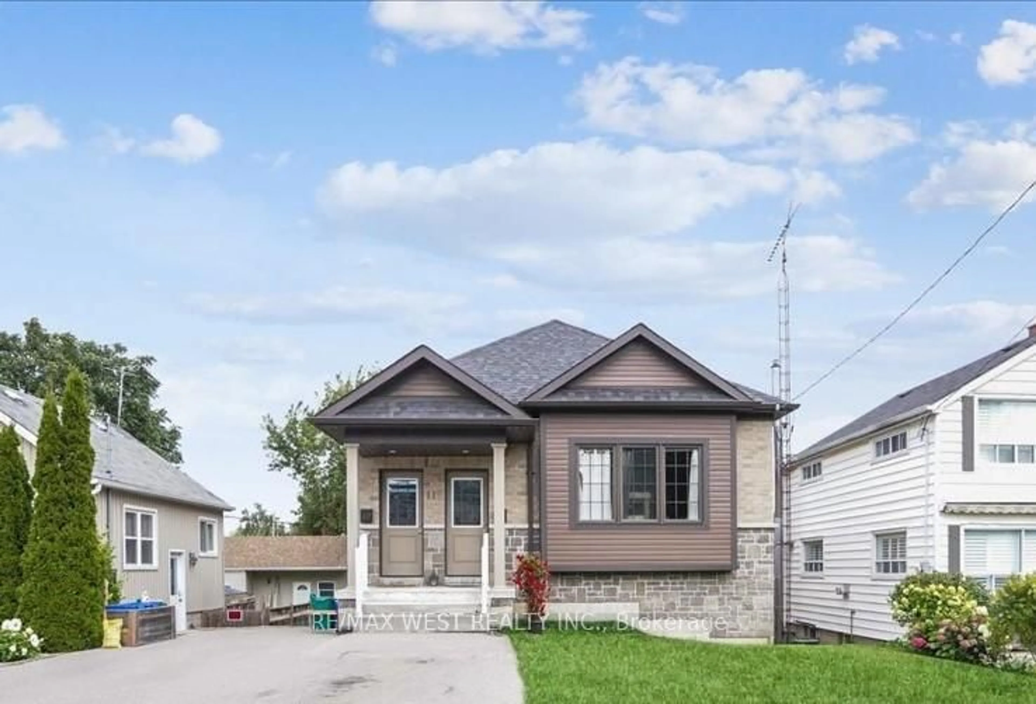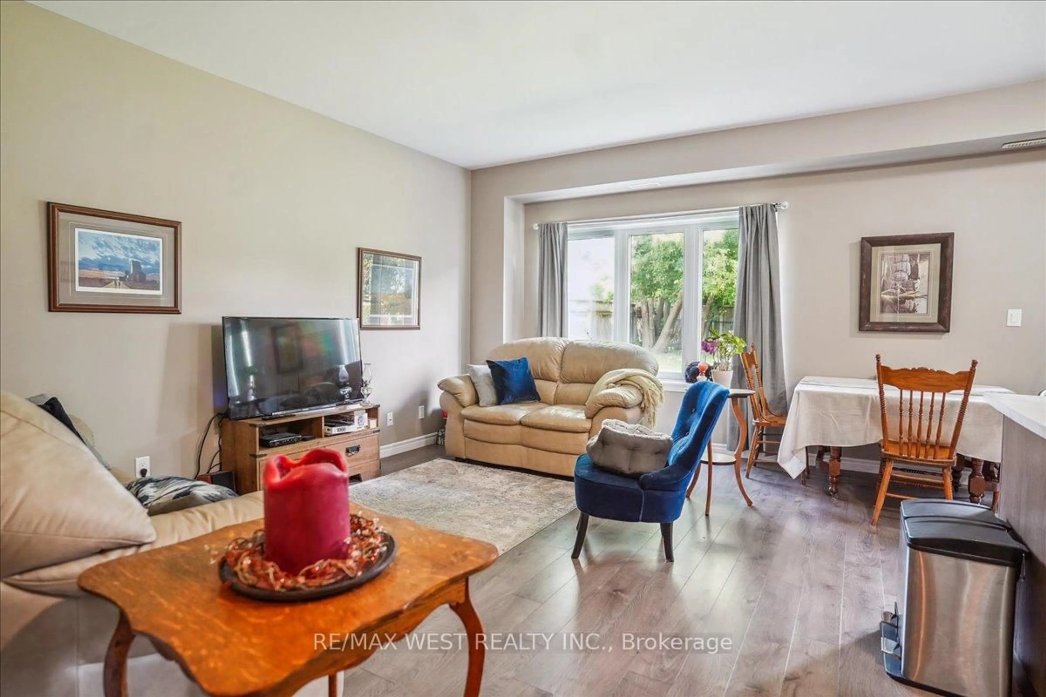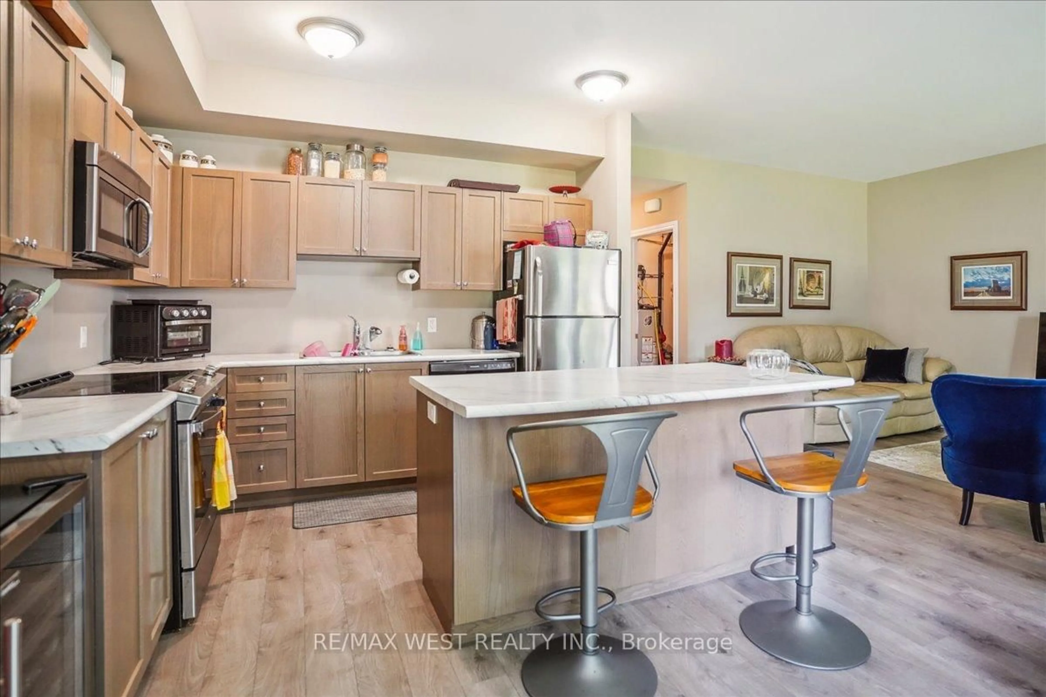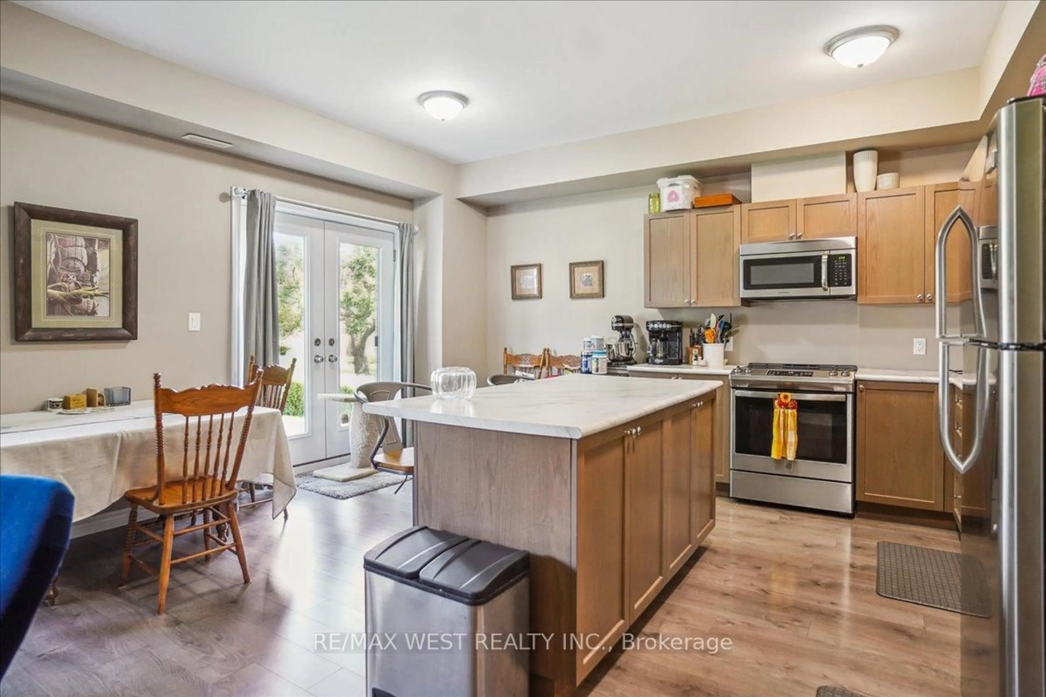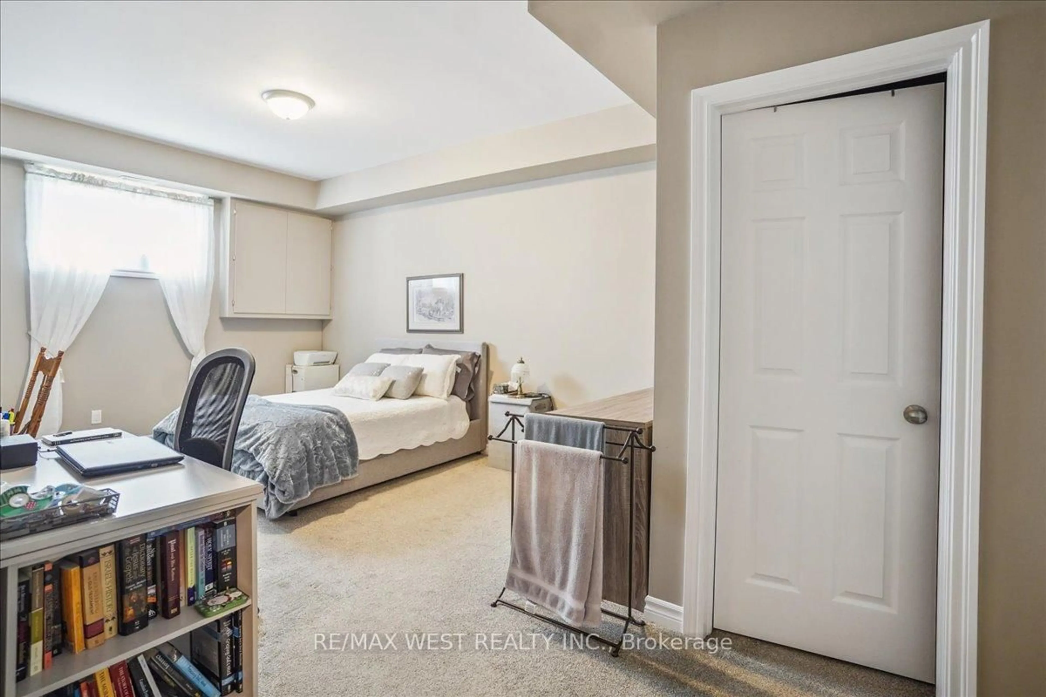117 Rosehill Blvd, Oshawa, Ontario L1J 5G8
Contact us about this property
Highlights
Estimated valueThis is the price Wahi expects this property to sell for.
The calculation is powered by our Instant Home Value Estimate, which uses current market and property price trends to estimate your home’s value with a 90% accuracy rate.Not available
Price/Sqft$697/sqft
Monthly cost
Open Calculator
Description
Professionally Designed, Custom Built DUPLEX on a quiet street in the heart of Oshawa. Triple A Tenants. Spotless, low maintenance, turn-key income property w/ high end features throughout. 2 sun filled, 2bdrm self contained apartments. Separately metered w/ individual furnaces and HWTs. Each unit features: Separate Ensuite Laundry, open concept kitchens & main living space, 2 large Bdrms, full 4-pcbaths, parking, walk-out outdoor space, & plenty of storage. Specifically located in Oshawa's McLaughlin community, walk to: Oshawa Town Centre, Transit, Schools, Shopping, Restaurants & so much more! LEGAL DUPLEX - Unit 1: 1152.17 Sqft. Unit 2: 1134.29 Sqft. AAA Tenants looking to stay.
Property Details
Interior
Features
Main Floor
Dining
2.8 x 4.5Window
Living
5.2 x 4.3Open Concept / Large Window
Kitchen
3.0 x 3.4Stainless Steel Appl / Window
Primary
3.5 x 3.78Double Closet / Separate Rm
Exterior
Features
Parking
Garage spaces -
Garage type -
Total parking spaces 2
Property History
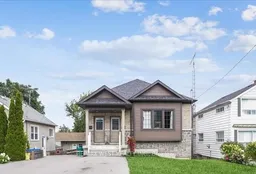 7
7