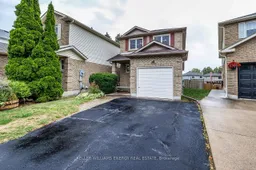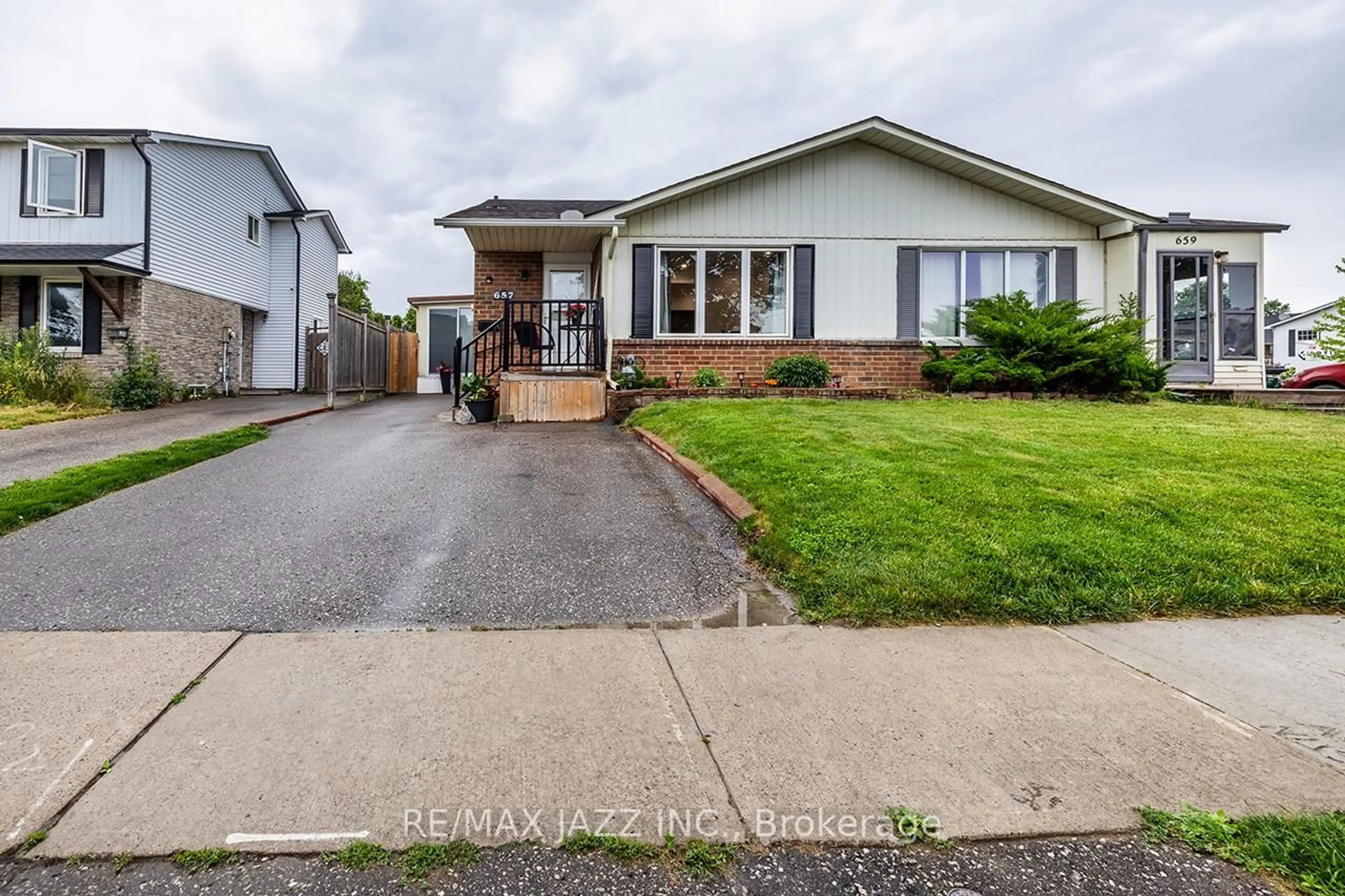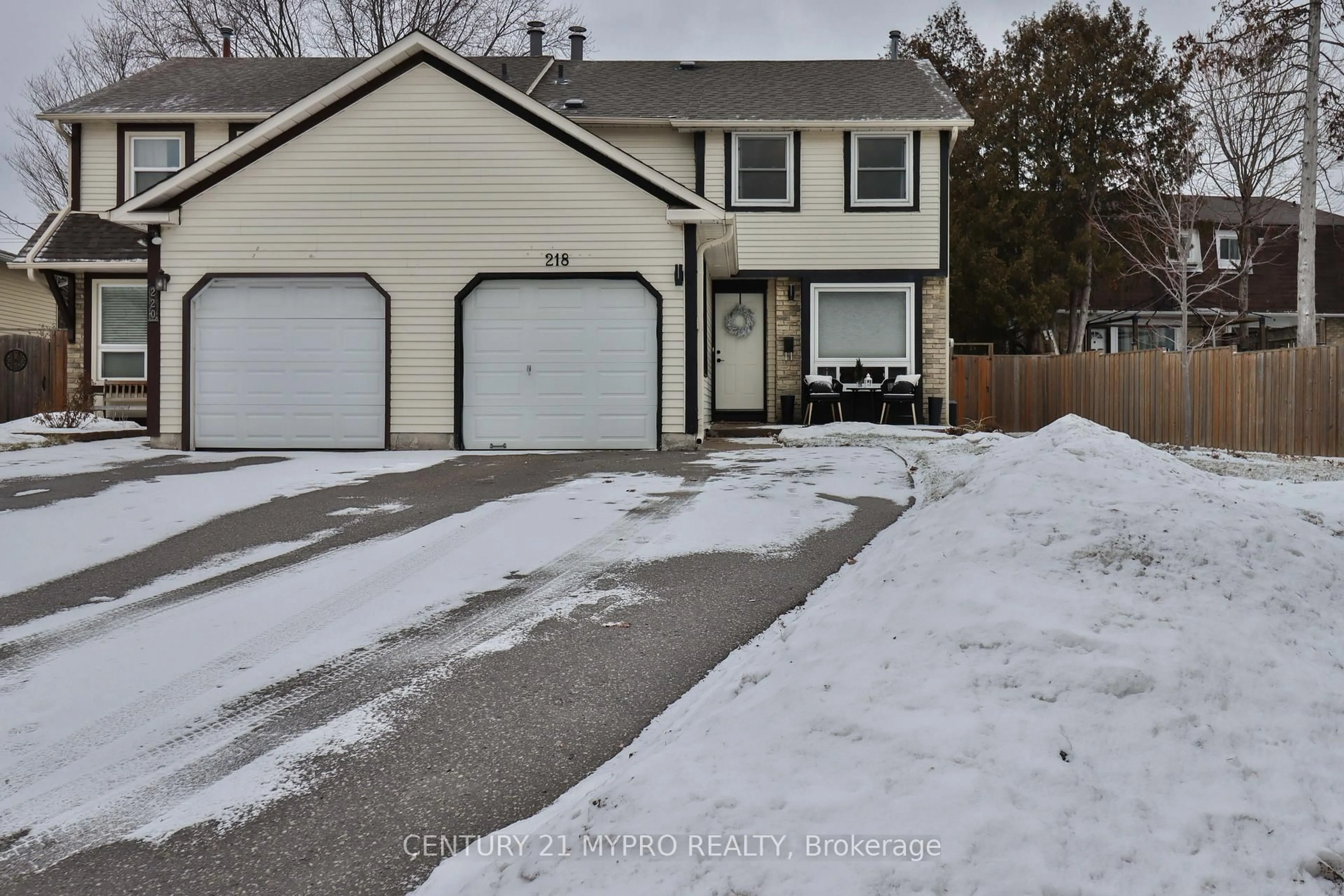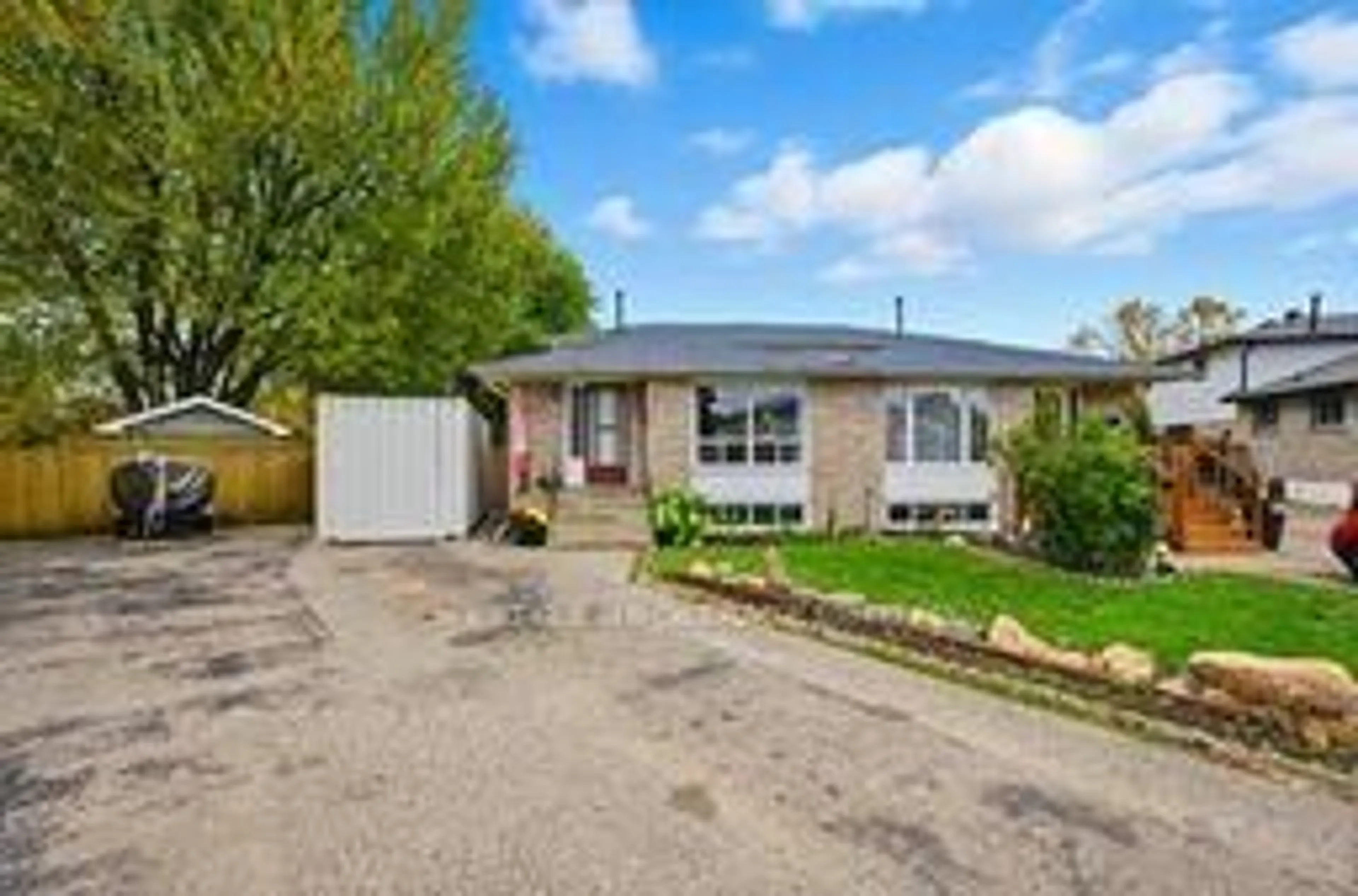Welcome to this beautiful 3 bedroom link home tucked into a prime, well-desired area of the Mclaughlin community a mature, family oriented neighbourhood known for its excellent schools and welcoming vibs. The main floor offers an eat-in kitchen plus spacious living and dining areas with gleaming hardwood floors, crown molding and a walk out to oversized deck-ideal for entertaining or relaxing outdoors. Upstairs you'll find three generous bedrooms, including a primary with his and her closets, along with a full bath. The lower level features a cozy recreation room wih wood burning fireplace , perfect for family movie nights or a warm retreat on winter days. Additional highlights include a convenient main floor powder room and plenty of natural light throughout. Perfectly located near the Oshawa Centre, rec. centre, upscale shopping, excellent restaurants and Hwy 401 for the communters Offering the ideal mix of comfort, location and lifestyle, this home is set within a highly sought after neighbourhood known for its mature character and welcoming community feel.
Inclusions: All appliances, clothes washer, clothes dryer, all window coverings and all Elf's, sliding glass door-2024, Furnace & Ac- 2023, Roof-2010, windows-2010
 37
37





