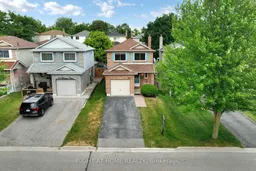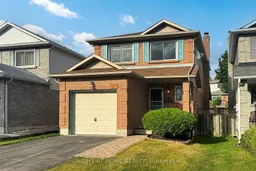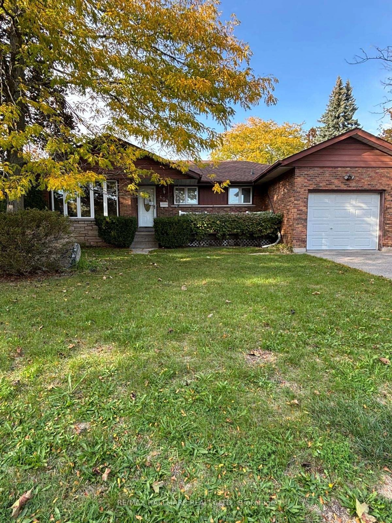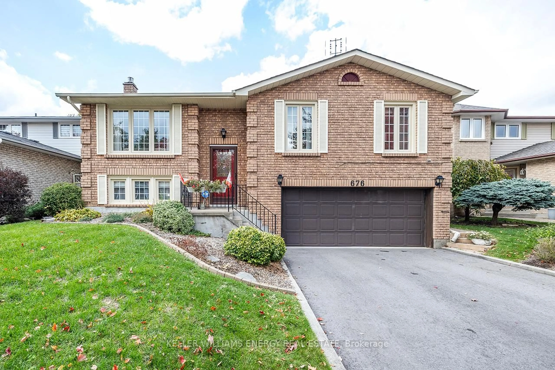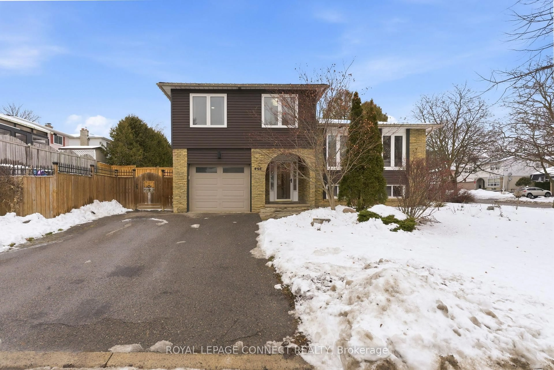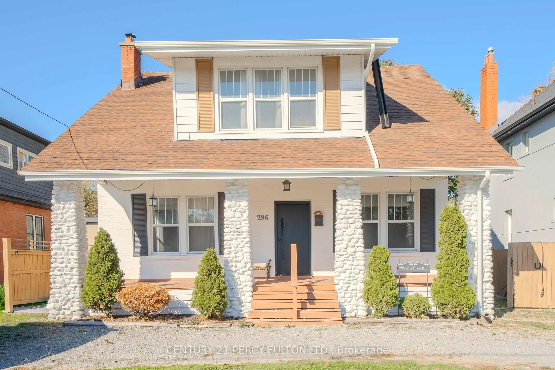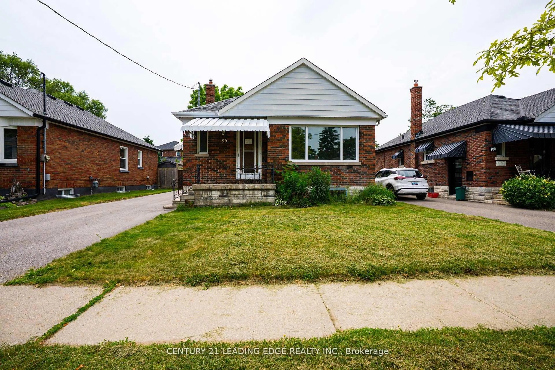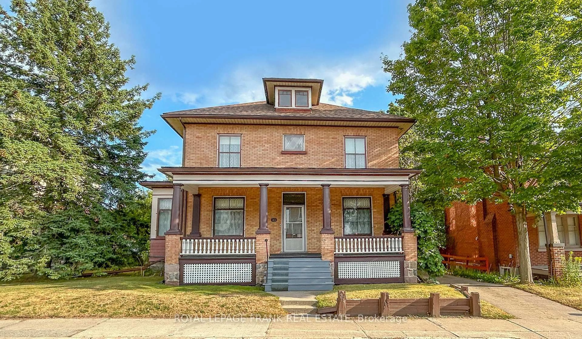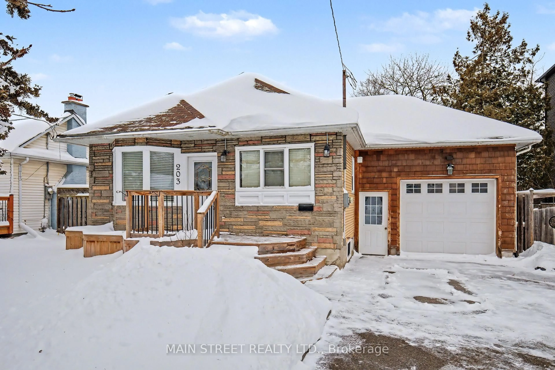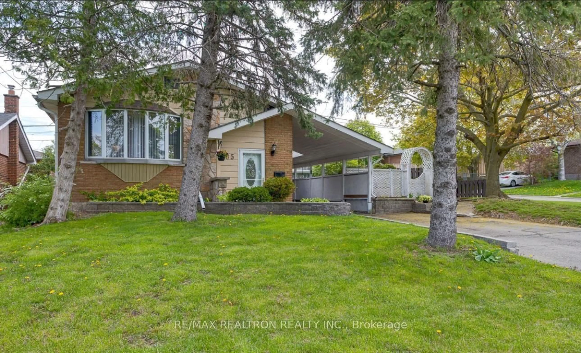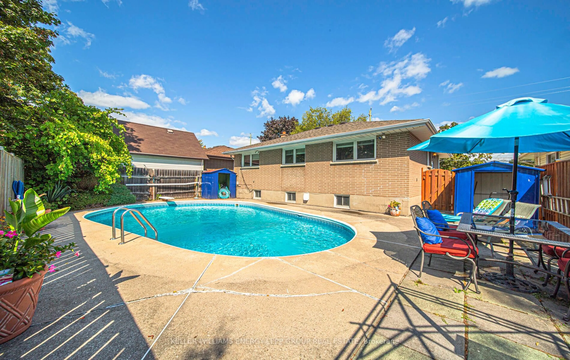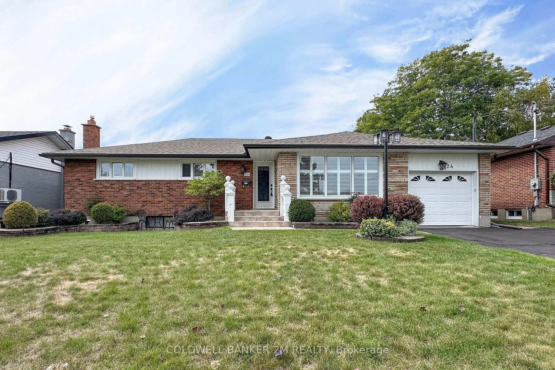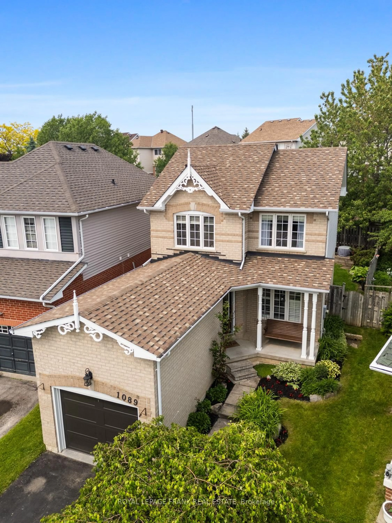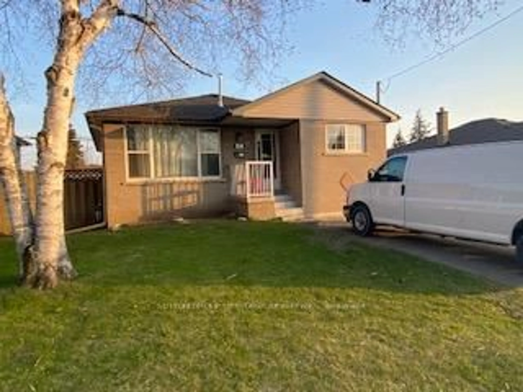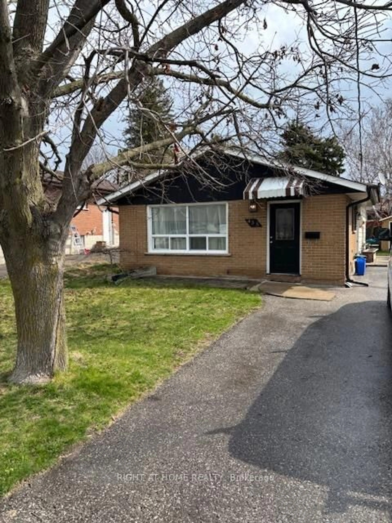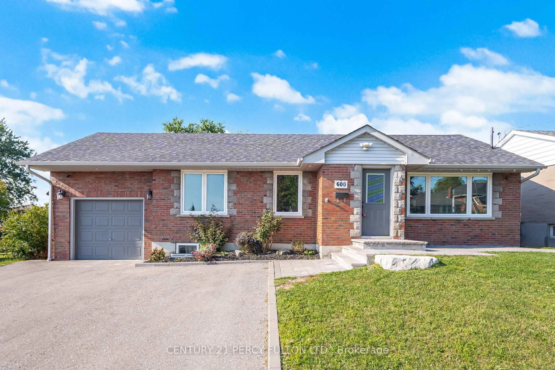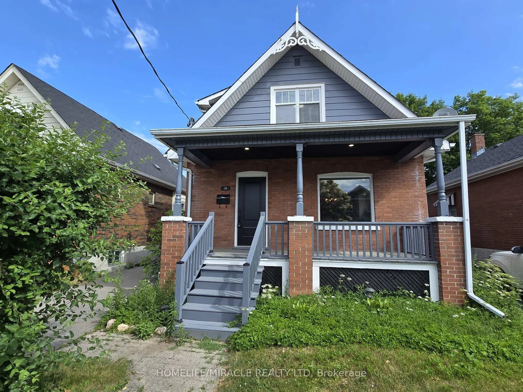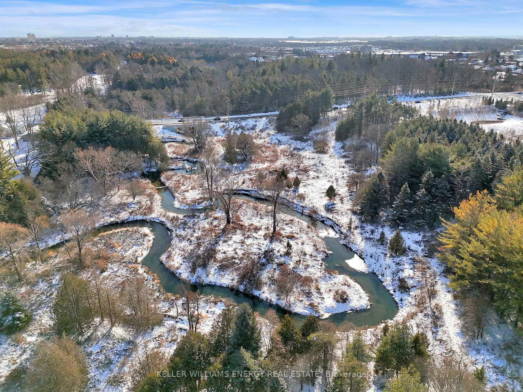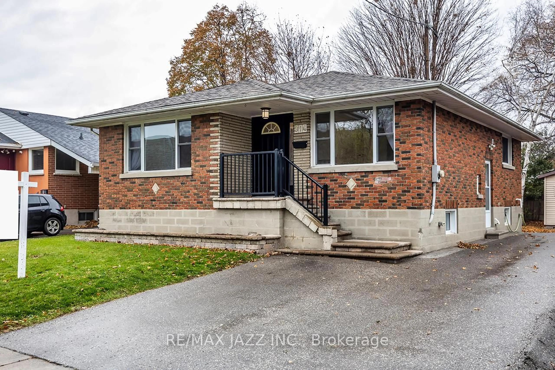Offers anytime. Solid built, clean, perfect detached starter home with 3 bedrooms, 2 bathrooms, single car garage, swimming pool for these hot summer days plus a large recreation room for your design ideas plus a cold storage room. Location is ideal for anyone that wants convenience, walking distance amenities and a family friendly neighbourhood with long time residents. If the pool is not your thing it can be easily removed. A curved staircase welcomes you into the well though-out main floor design with walkout to fully fenced backyard. The generous main floor layout has a full kitchen with loads of cabinetry and counter space, a breakfast nook, hardwood floors throughout the main floor (except in kitchen), mainfloor powder room for convenience. On the second level you will find a King Sized primary bedroom with his and hers closets over looking the backyard. The Spacious secondary bedrooms are both queen-bed sized perfect for the growing kiddos. The large basement offers a fireplace and is easily configurable for an additional bedroom if desired. Plus a cold storage room for storage/preserves. Did we mention the private front porch to greet you coming home at the end of the day? Single car garage offers storage and driveway has 2 parking spots unaffected by a sidewalk. Located in a fantastic neighbourhood of Oshawa bordering Whitby. Furnace and Central Air is just 1 year old, Roof June'20. Central Vac Roughed in, BBQ Gas line, Fridge'2023. Well maintained home to make yours and add your personal touches overtime!
Inclusions: Fridge, Stove, Washer, Dryer, Built-in Dishwasher, All existing window coverings, All existing electrical ceiling fans and light fixtures, Basement sectional, swimming pool and accessories + chemicals, bsmt tv mount
