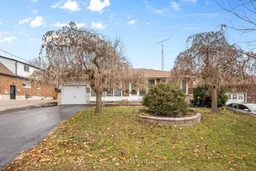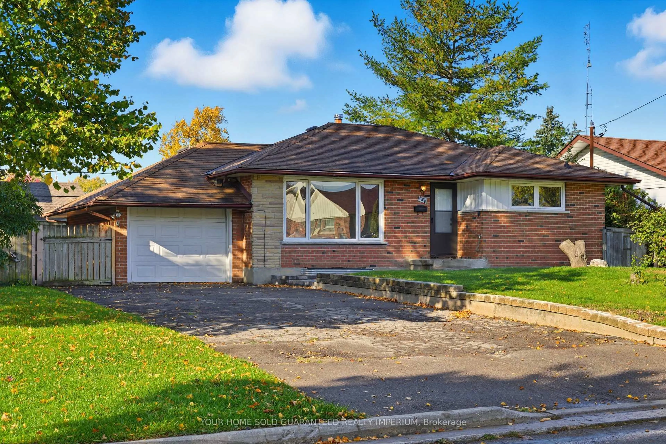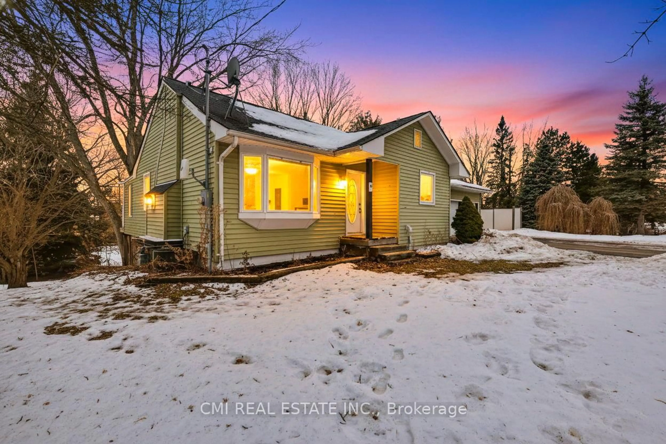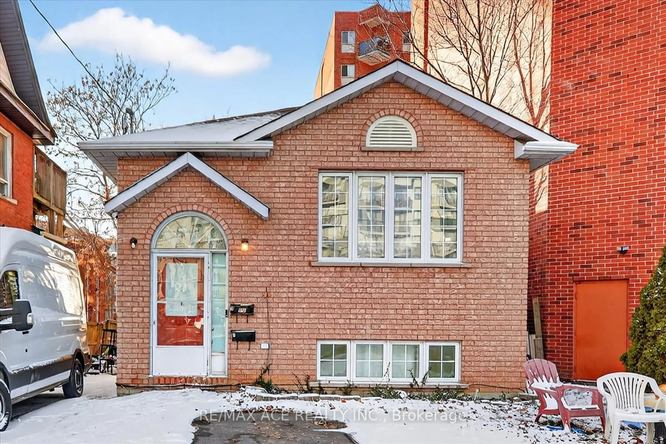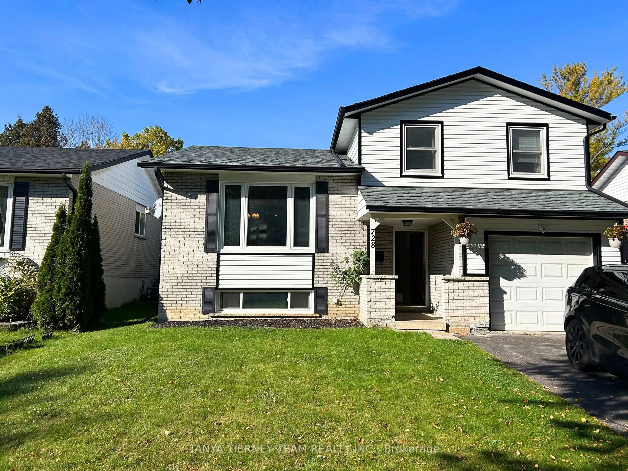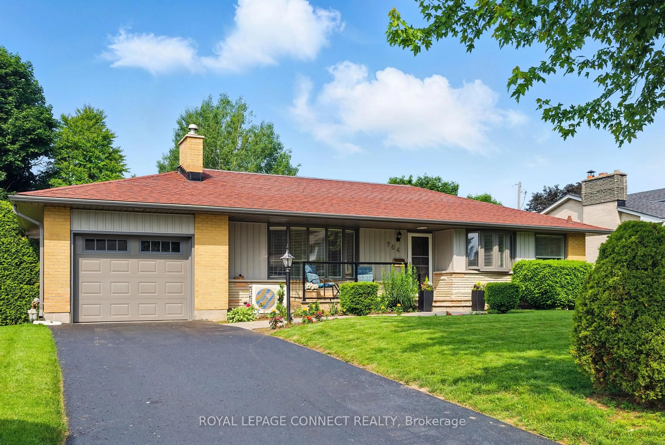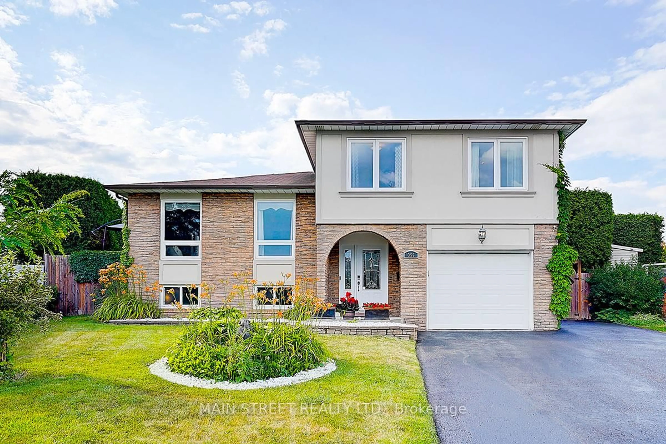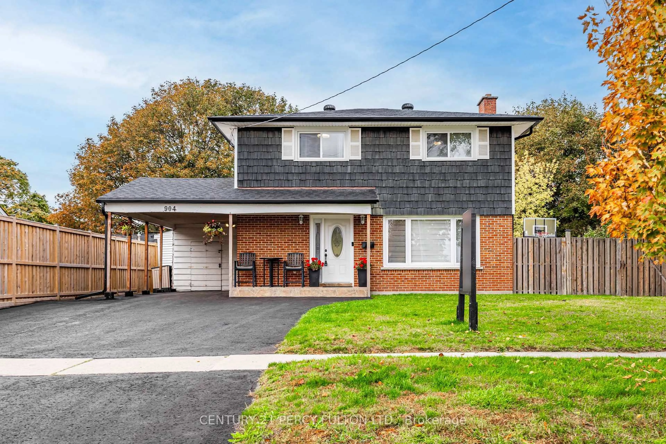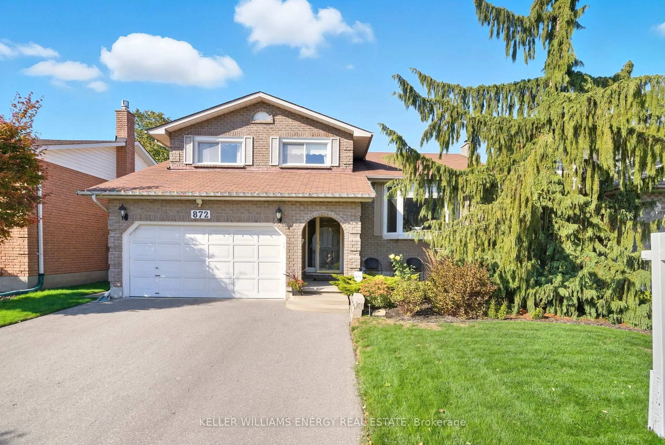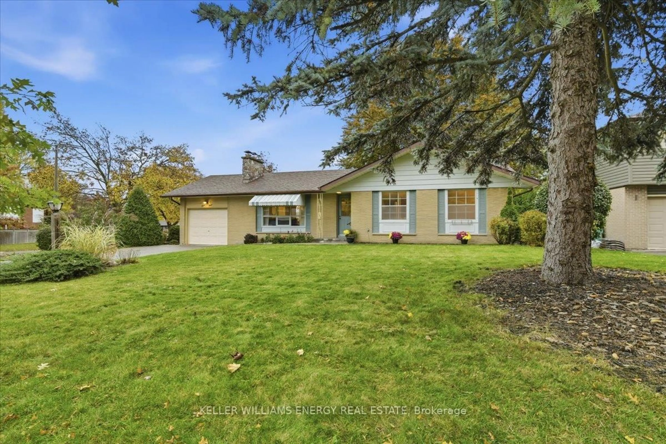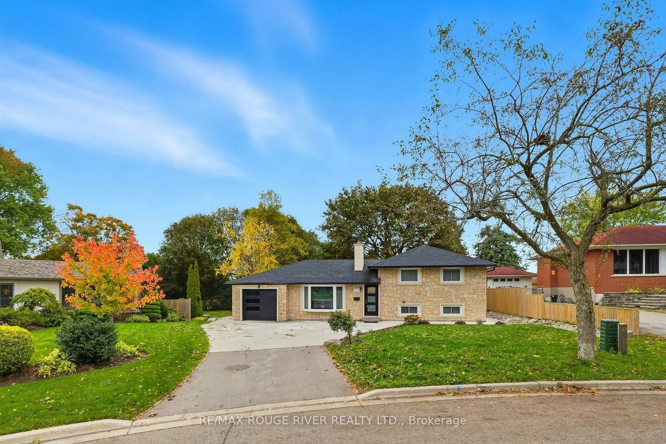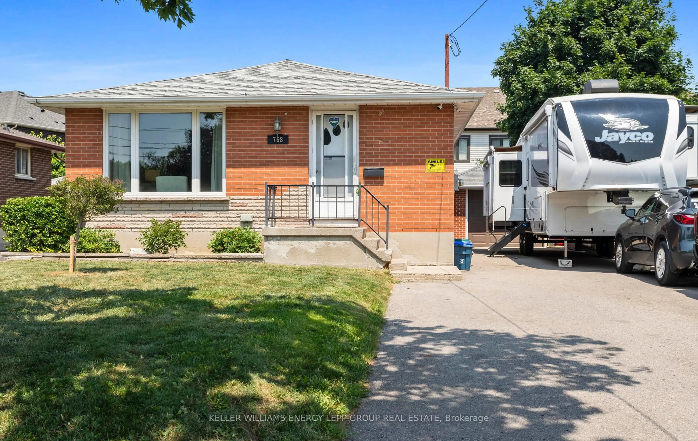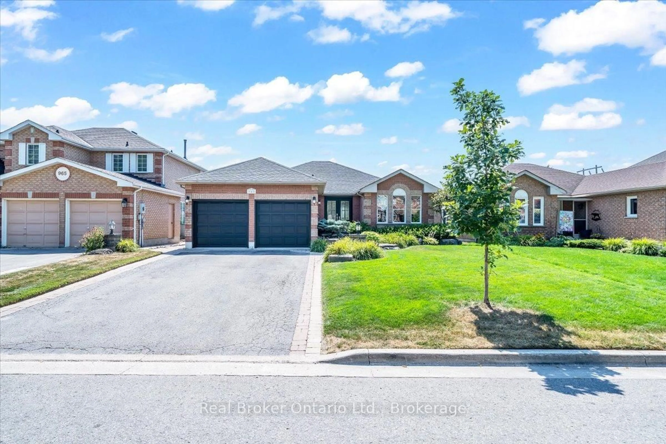Prime Location Meets Unlimited Potential! This solid all-brick bungalow sits on a beautiful,equipped basement with an eat-in kitchen, two generous bedrooms, a large living area, and acozy gas fireplace, perfect for in-law living or converting into a legal two-unit property.families. The main floor features 3 spacious bedrooms, including a primary with its ownbig lot and offers incredible possibilities for homeowners, investors, or multi-generationalThe opportunities here are truly endless. Located just 1 min from Oshawa Centre, 3 min to Hwy401, and steps from grocery stores, public transit, and everyday conveniences. GO Stationensuite, a family-sized kitchen combined with a bright dining area, and a welcoming livingaccess is only minutes away.room finished with crown moulding and pot lights. A separate side entrance leads to a fully equipped basement with an eat-in kitchen, two generous bedrooms, a large living area, and acozy gas fireplace, perfect for in-law living or converting into a legal two-unit property. The opportunities here are truly endless. Located just 1 min from Oshawa Centre, 3 min to Hwy401, and steps from grocery stores, public transit, and everyday conveniences. GO Station access is only minutes away.
Inclusions: All ELF, S/S Stove, S/S Fridge, S/S Dishwasher, Washer & Dryer. Basement Appliances.

