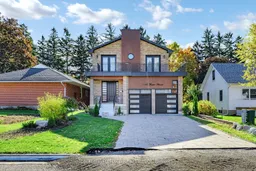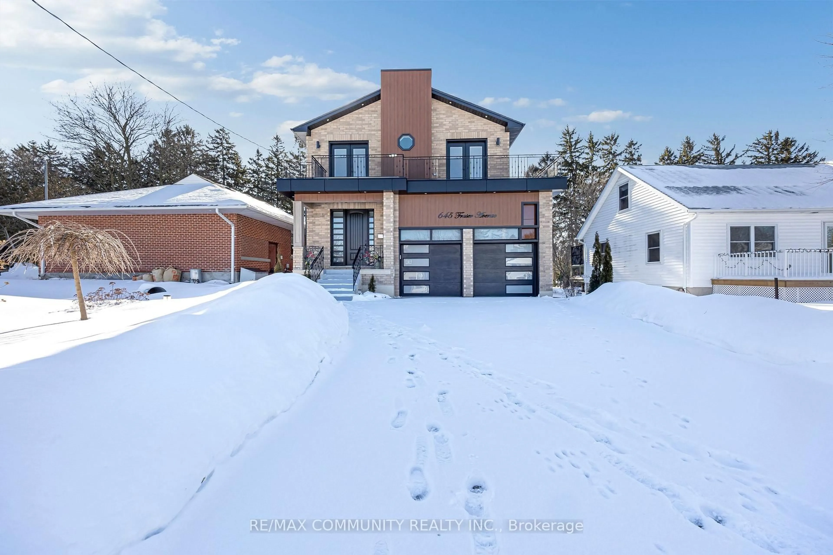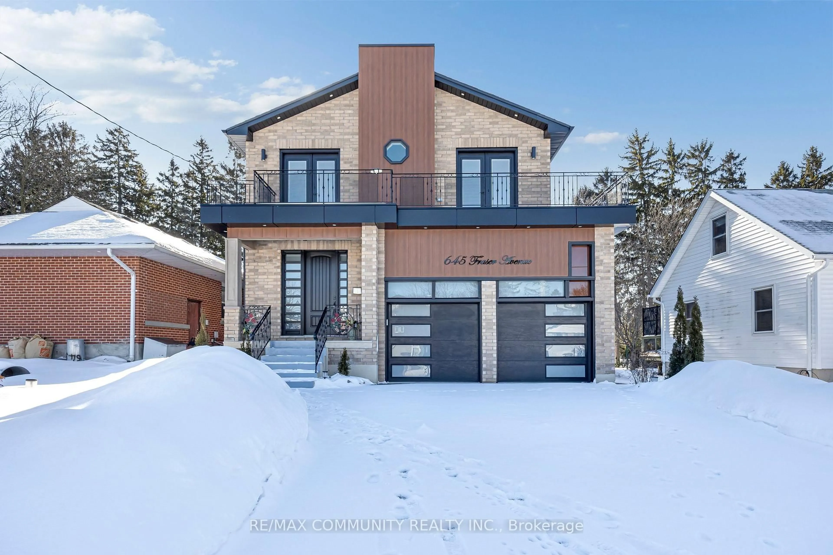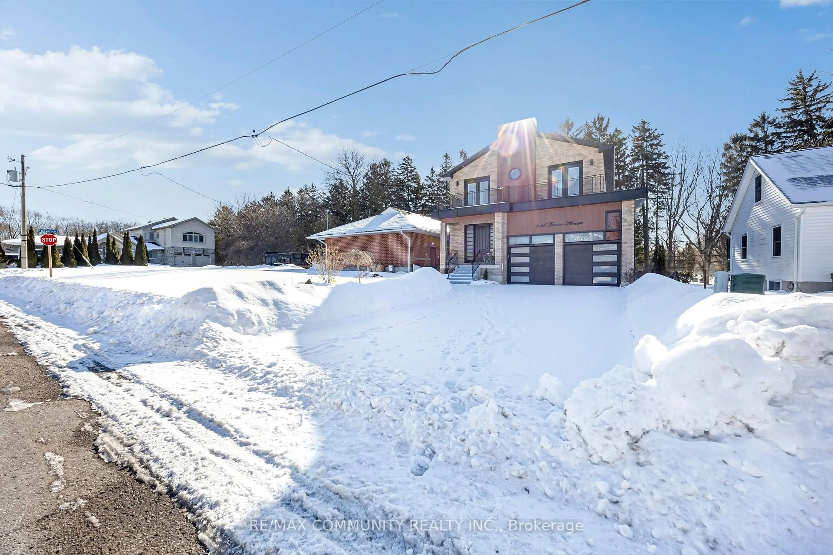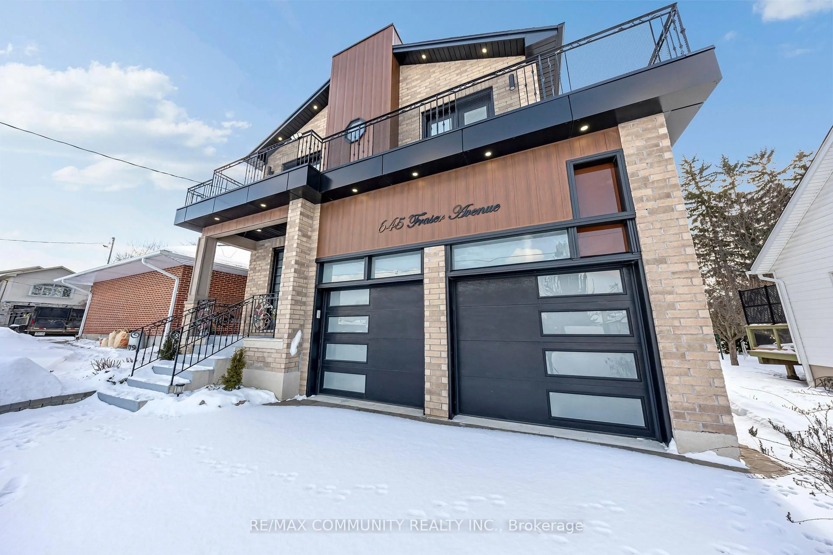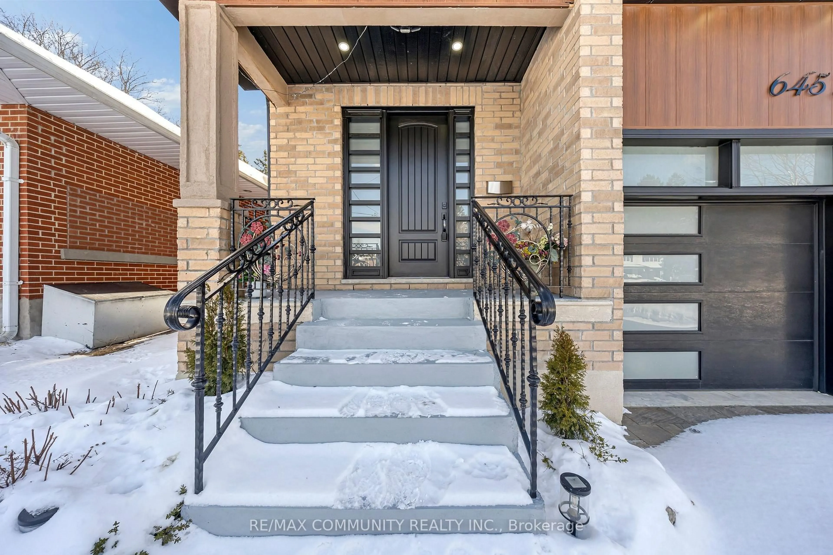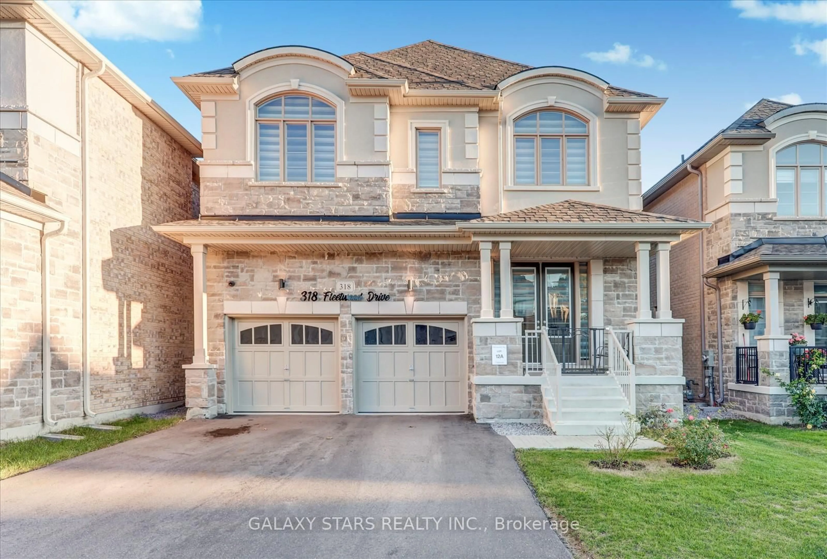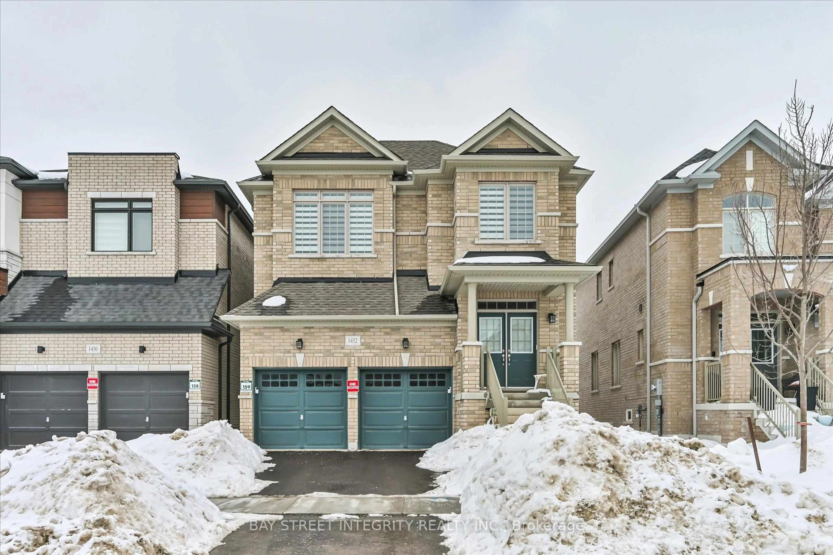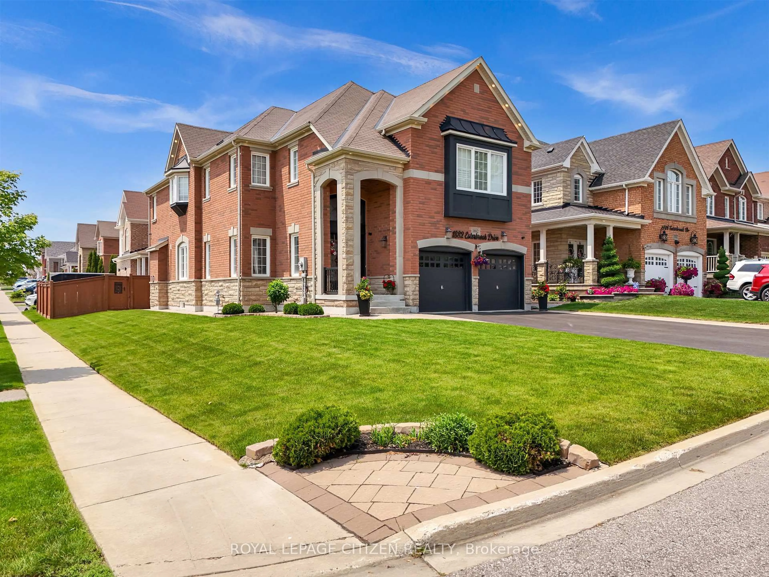645 Fraser Ave, Oshawa, Ontario L1J 6R8
Contact us about this property
Highlights
Estimated valueThis is the price Wahi expects this property to sell for.
The calculation is powered by our Instant Home Value Estimate, which uses current market and property price trends to estimate your home’s value with a 90% accuracy rate.Not available
Price/Sqft$458/sqft
Monthly cost
Open Calculator
Description
Welcome to this stunning custom built home in a quiet Oshawa neighbourhood. Featuring 4spacious bedrooms, each with its own ensuite, this home offers modern open concept living with hardwood floors, pot lights, and an elegant solid wood staircase. The luxury kitchen includes quartz countertops, a large island, and high end appliances. The primary bedroom boasts a walk-in closet and a 5-piece ensuite. Enjoy the electric fireplace, large front walkout balcony, high garage ceilings, reverse osmosis system, and full-size washer and dryer. The finished basement includes two kitchens and two separate entrances, ideal for rental income or extended family. Conveniently located close to downtown Oshawa, Ontario Tech University, Oshawa GO Station, shopping, parks, schools, Highway 401.
Property Details
Interior
Features
Exterior
Features
Parking
Garage spaces 2
Garage type Attached
Other parking spaces 6
Total parking spaces 8
Property History
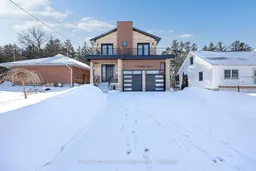 50
50