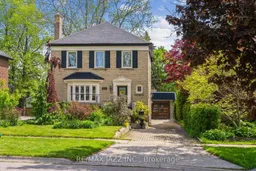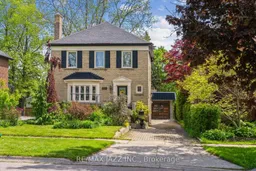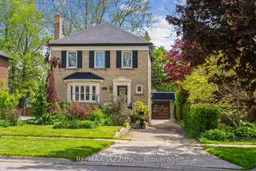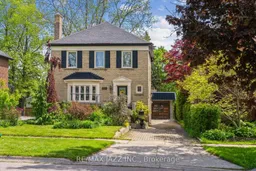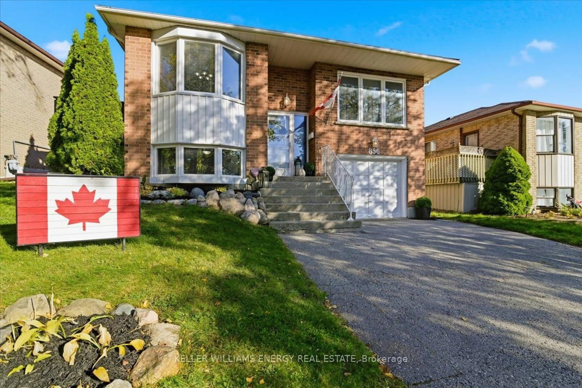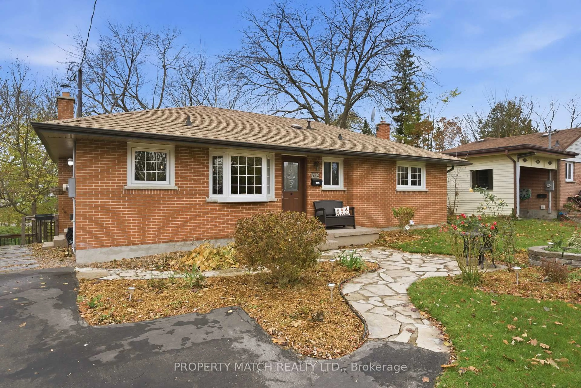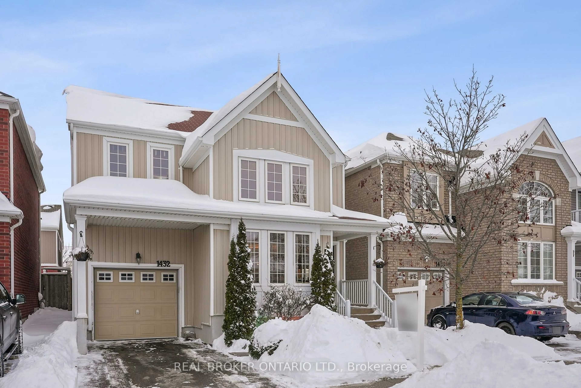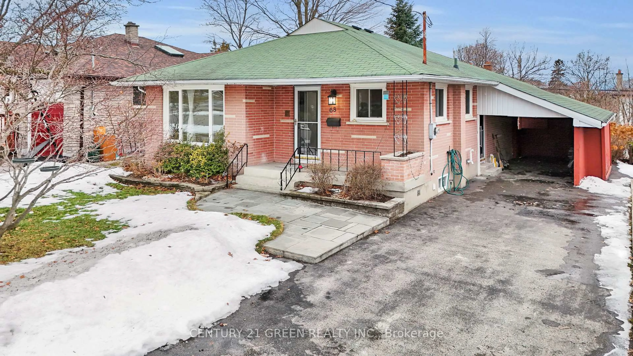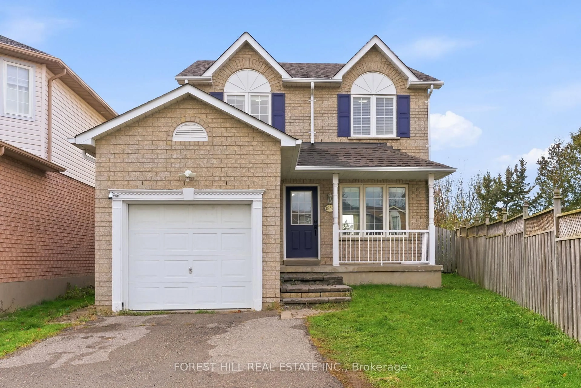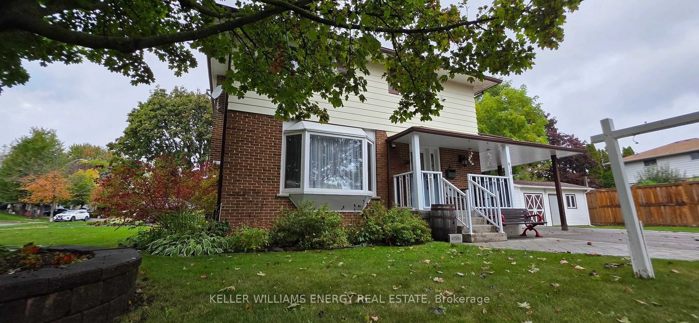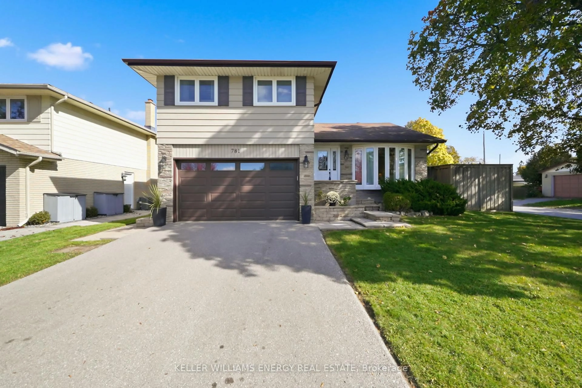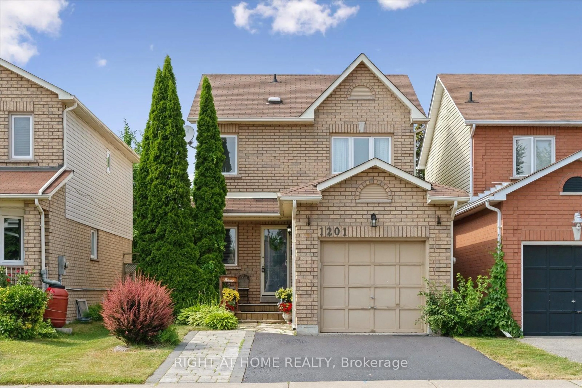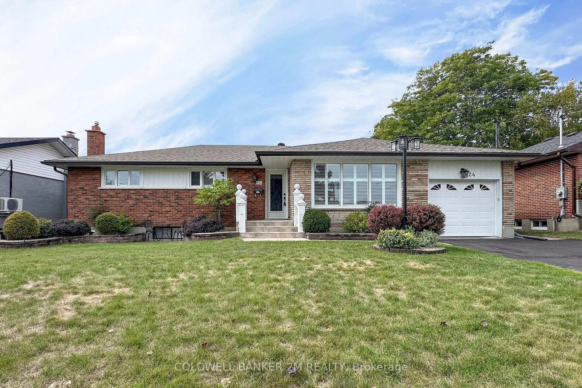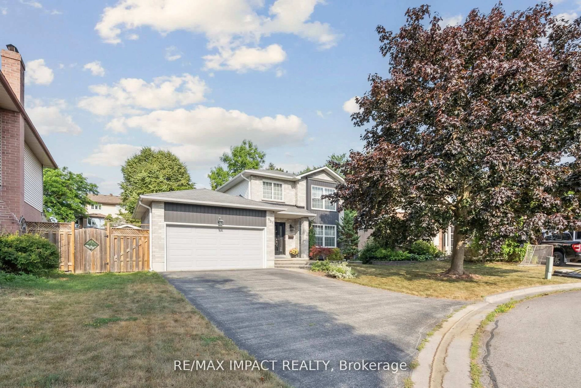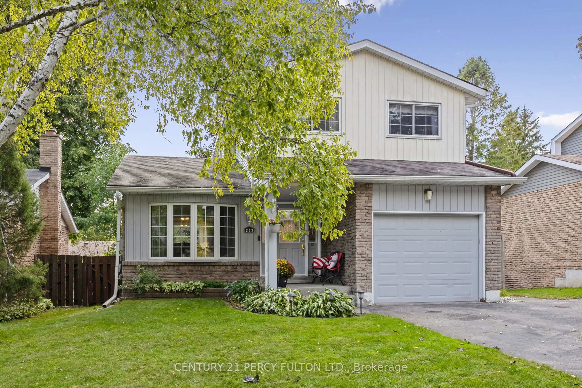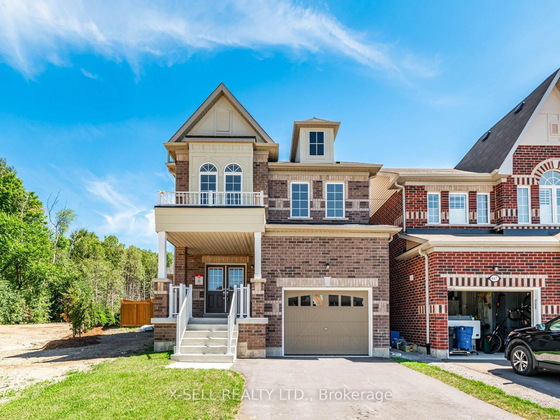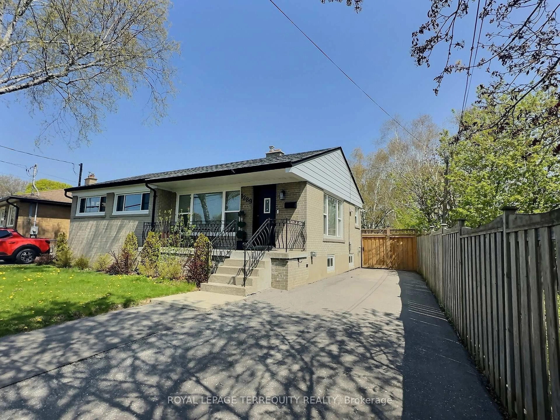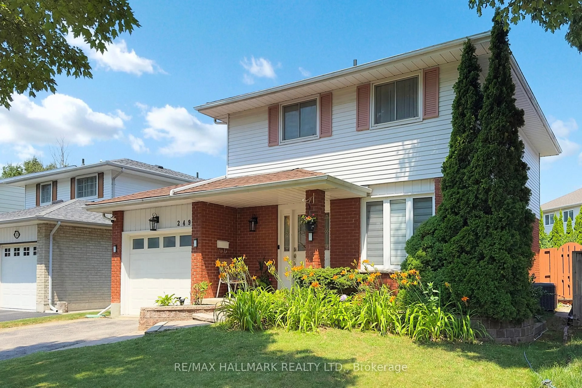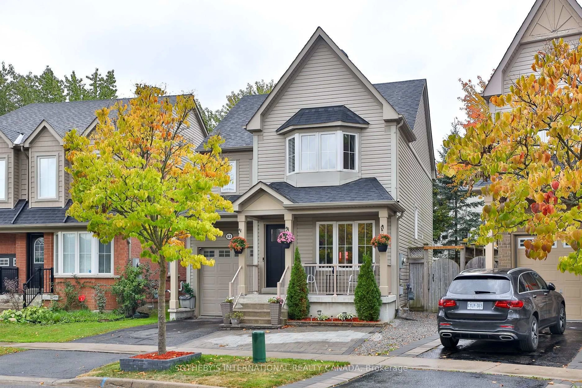Classic Georgian located in a historically significant neighbourhood, this home has been restored to retain its original character, & renovated to feature modern luxuries! Unique 2 level garage (approx 16' X 23') with a FULL BASEMENT! Imagine the possibilities with this BONUS space! Plus, a beautiful all brick home included with just over 1600 sq ft above grade & a finished basement with 2 separate entrances & a kitchenette! Gorgeous curb appeal with perennial gardens & a newer stone patio & covered porch in the back. Lots of original trim, lead glass front windows & hardwood floors throughout the home! Renovated kitchen with Corian counters, pots & pans drawers, newer appliances, pot lights & a sunny, east facing breakfast room! Walk out to a covered back porch overlooking the backyard; the perfect spot for your morning coffee! 3 bedrooms upstairs, complete with a huge family sized, luxurious renovated 5 piece bath & laundry! Need space for in-laws or extended family? The basement offers the perfect space, with 2 separate entrances & a second laundry area! Spacious L shaped room + a bathroom & kitchen that were renovated last year! Large lot with a swim spa (negotiable) & maintenance free! Ductless A/C heat pump to keep you cool! Efficient hot water rad heating offers several advantages, including efficient and comfortable heat distribution, a longer-lasting warmth, and a quieter operation compared to forced air systems. They also contribute to better air quality by reducing dust circulation! Newer eavestrough, soffits and fascia. Shingles approx. 10 years old. Newer doors & windows (except 2 original lead glass). 2nd floor laundry! Poured concrete garage, 220V 50 amp- PLUS full basement! Custom metal work on the back porch and pergola! All situated in the coveted O'Neill neighbourhood and walking distance to highly rated elementary and secondary schools, as well as the hospital, parks, trails, and lots of amenities like the Costco plaza!
Inclusions: Ductless A/C heat pump! All electric light fixtures, all window coverings, kitchen appliances, washer and dryer.
