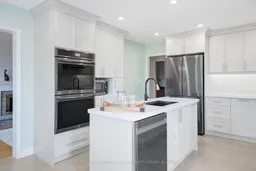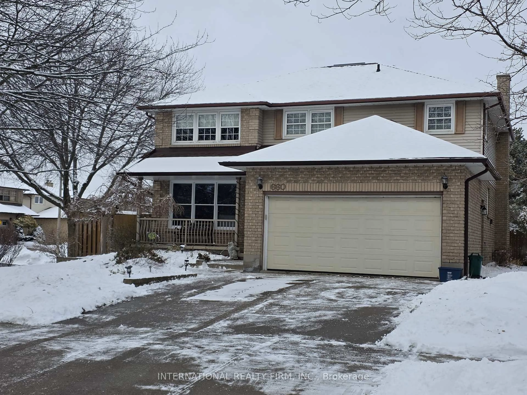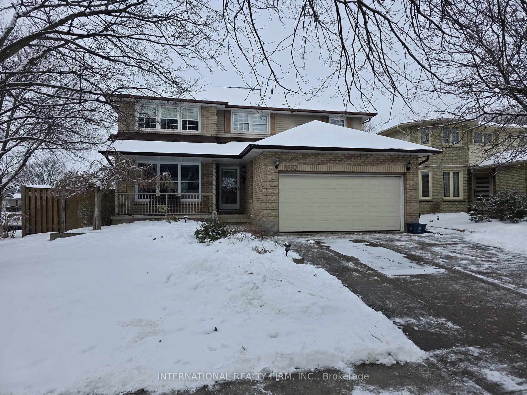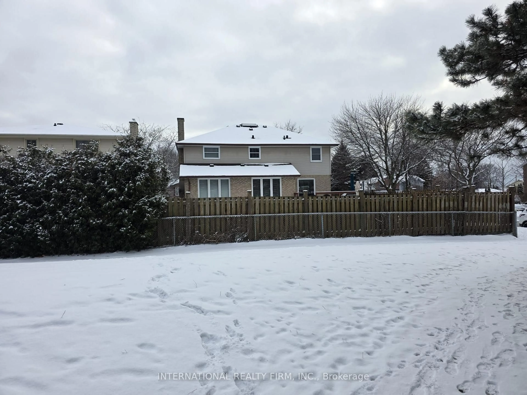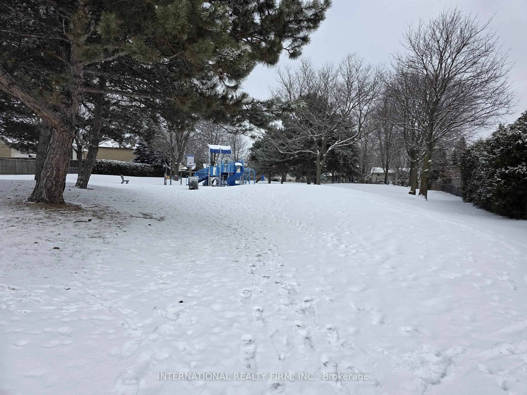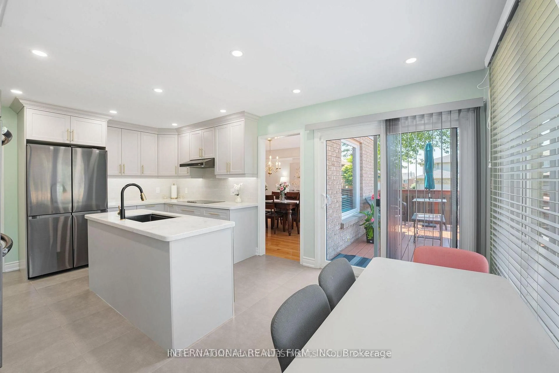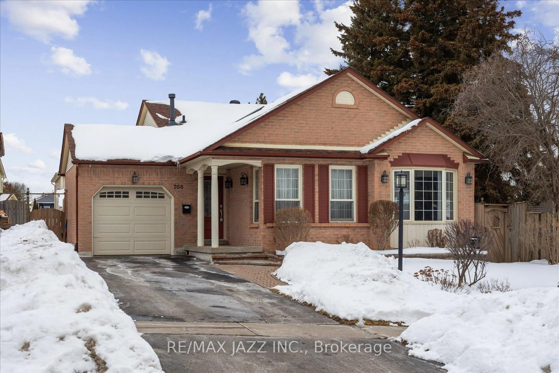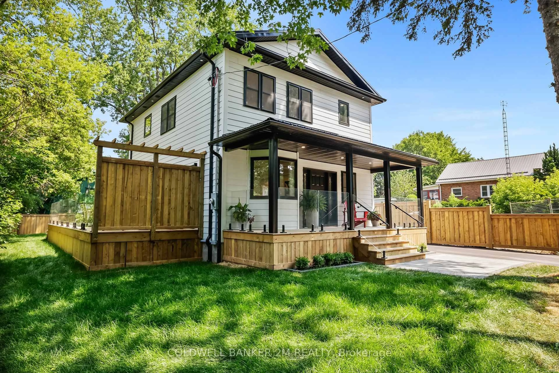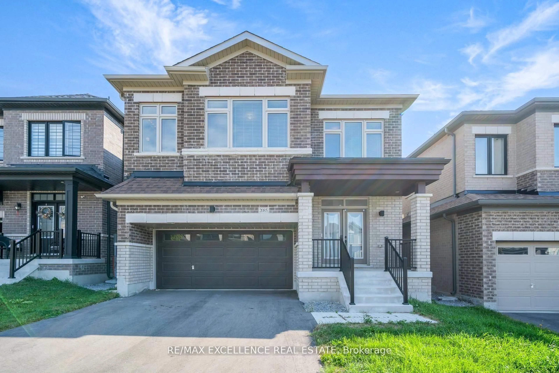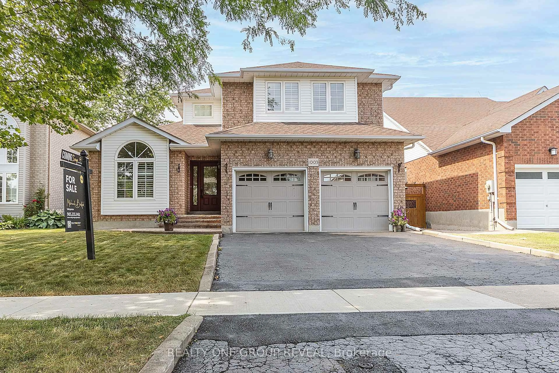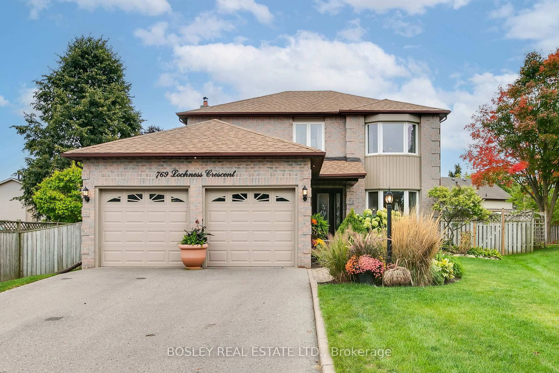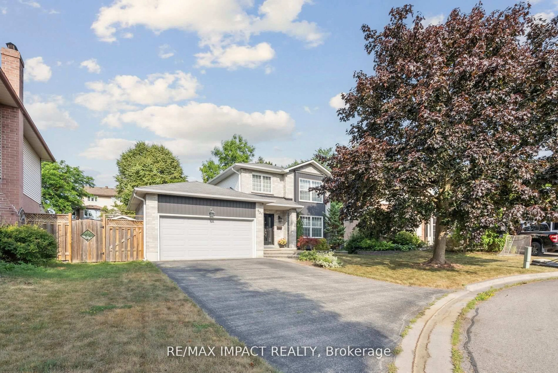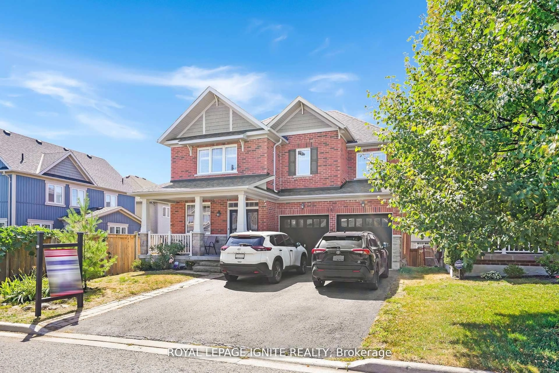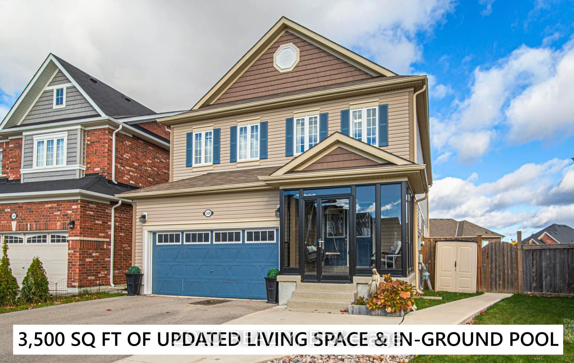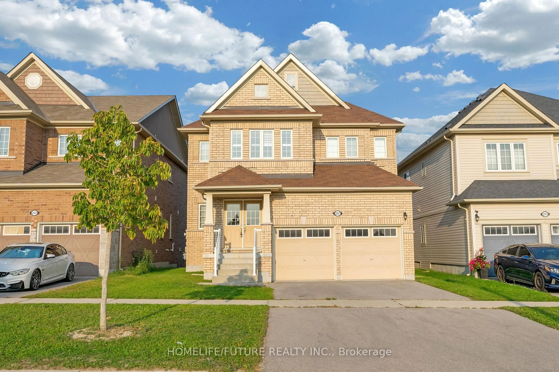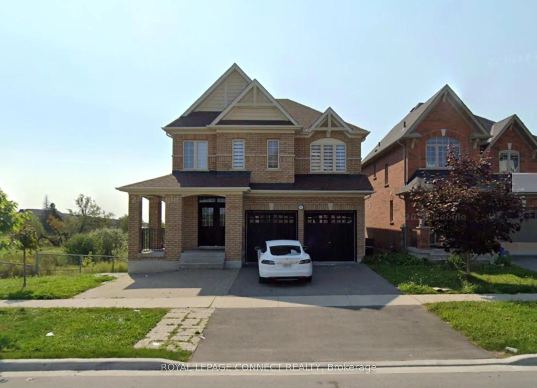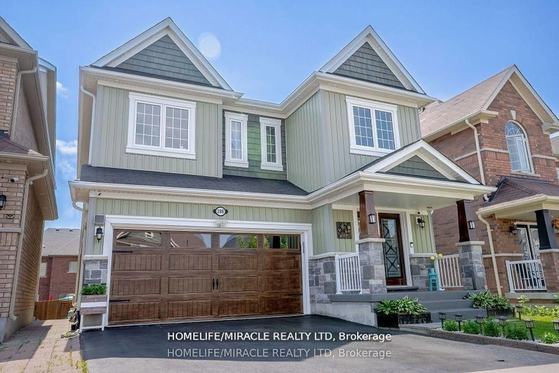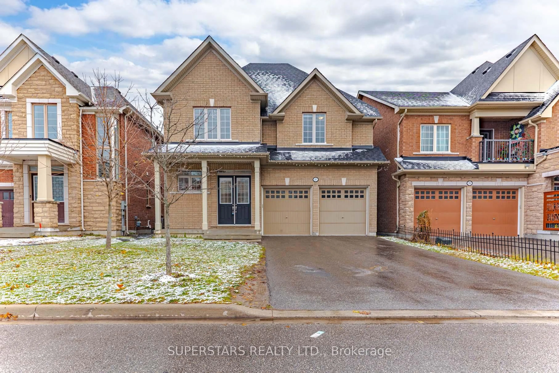660 Whistler Dr, Oshawa, Ontario L1J 7N7
Contact us about this property
Highlights
Estimated valueThis is the price Wahi expects this property to sell for.
The calculation is powered by our Instant Home Value Estimate, which uses current market and property price trends to estimate your home’s value with a 90% accuracy rate.Not available
Price/Sqft$445/sqft
Monthly cost
Open Calculator
Description
Welcome to 660 WHISTLER DR! It's Outstanding 4+1 Bedroom, 4 Bathroom, Detached 2-Story Home Located in a Mature Family Friendly Neighbourhood in Oshawa. This Home Features a Newly Large Eat In Kitchen with Quartz Countertops, Ceramic Backsplash and Stainless Steel Appliances. A Cozy Family Room with Gas Fireplace, Crown Molding & Walk-Out Leading to a Beautiful Backyard Backs Onto a Park - No Neighbours Behind! Finished Basement offers Additional Living Space/Entertaining Space with an Spacious Open Concept Great Room Offering an Electric Fireplace, 5th Bedroom & 3 Pc Bathroom. New Hardwood on the Main Floor. New Hardwood Staircase to 2nd Floor. Newly Roof. Primary Bedroom offers Walk-In Closet & 5 Pc Bathroom with an Oversized Shower. Convenient Main Floor Laundry has Garage Access. Formal Dining Room. Direct Access to a Double Car Garage. Premium Lot With a Width of 55 Feet. Huge list of upgrades! No rental items! Don't Miss the Chance to Own This Beautiful Home in One of Oshawa's most Desirable Community!
Property Details
Interior
Features
Exterior
Features
Parking
Garage spaces 2
Garage type Attached
Other parking spaces 3
Total parking spaces 5
Property History
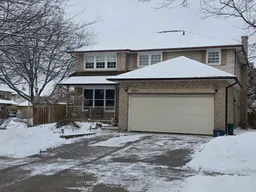 34
34