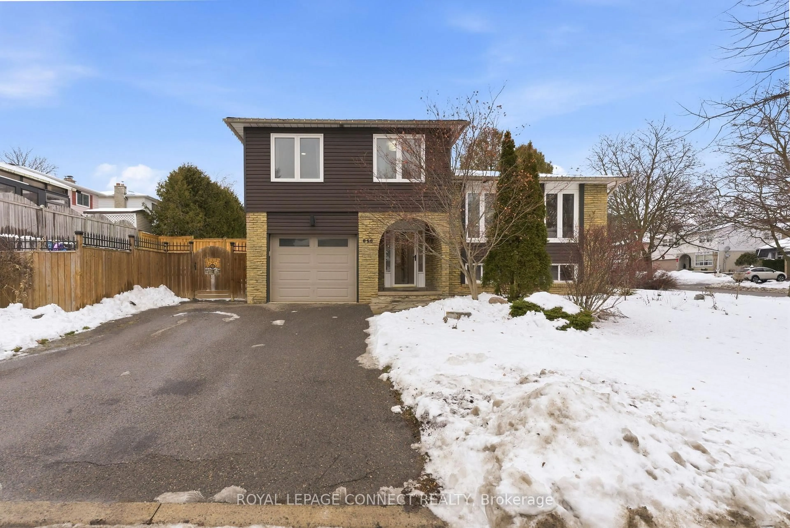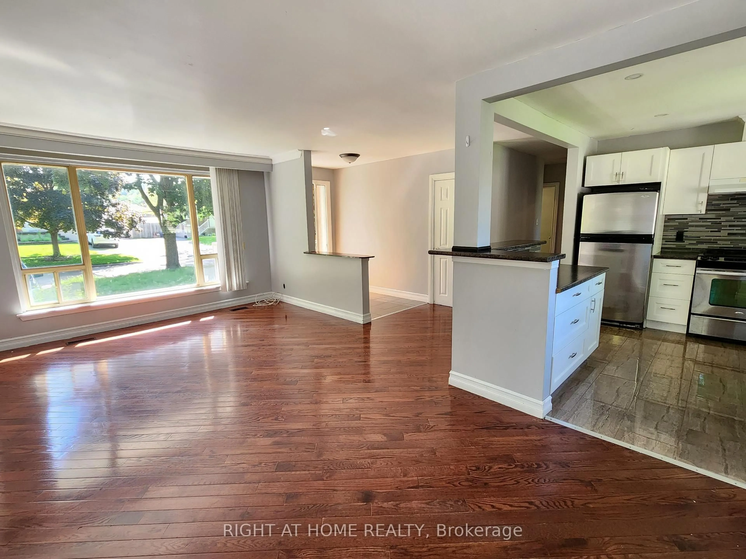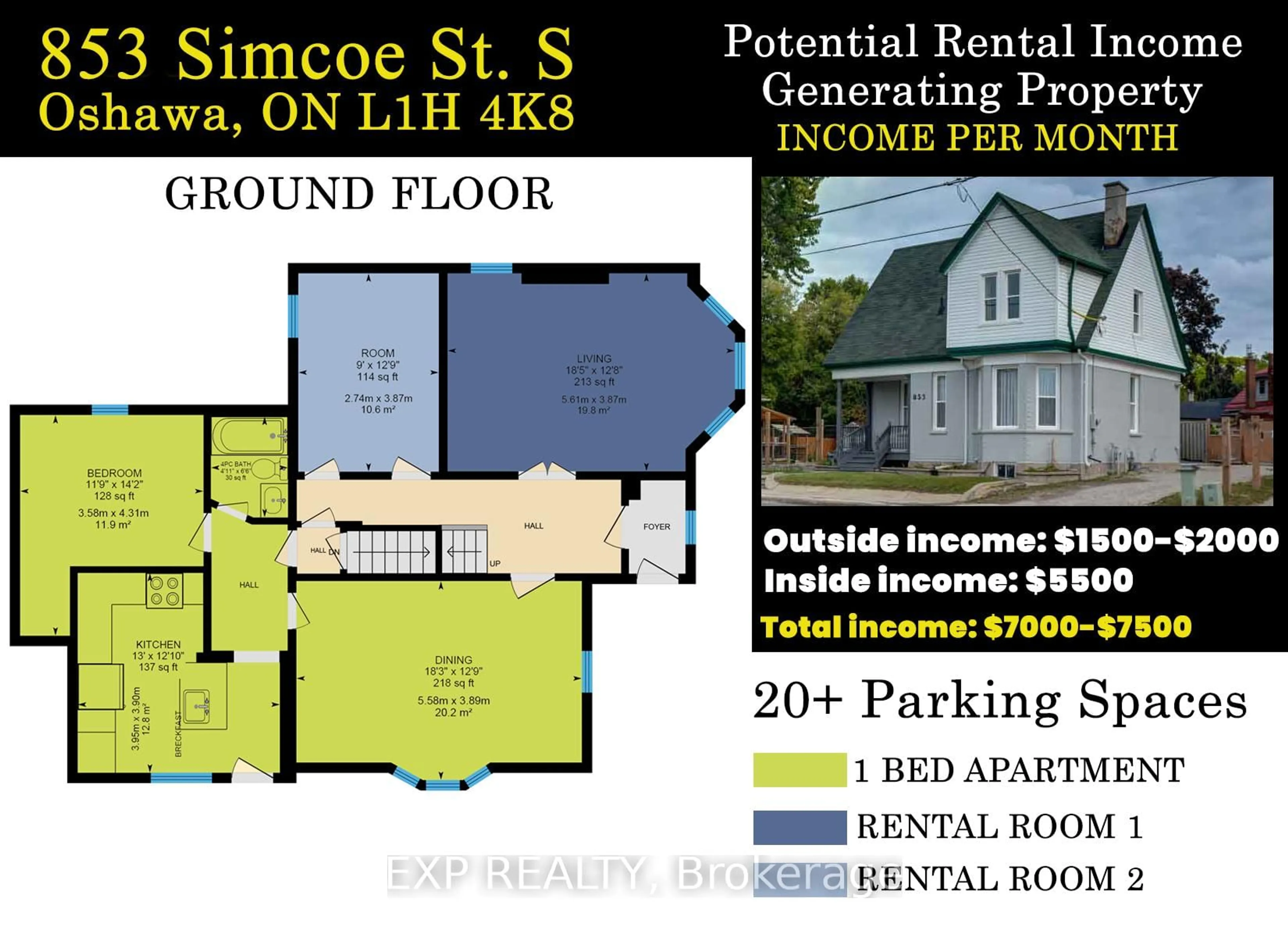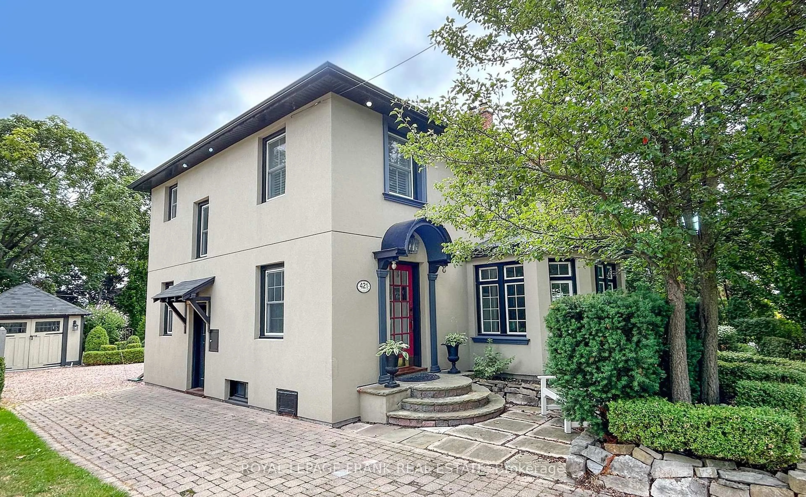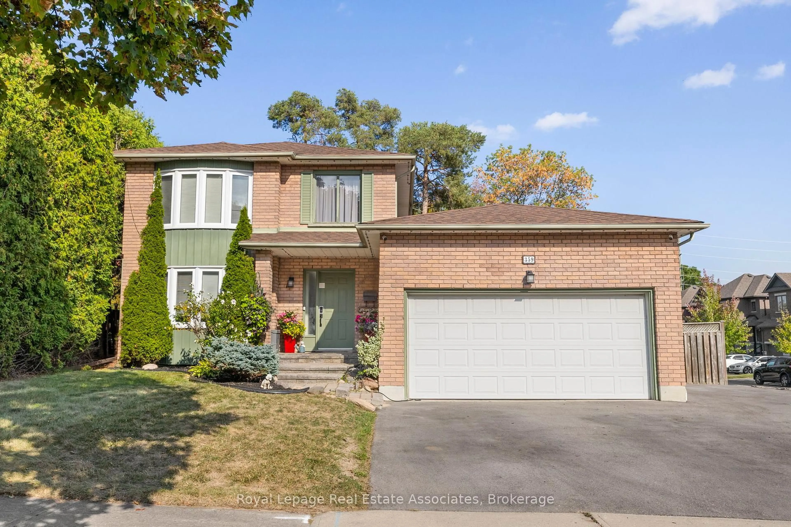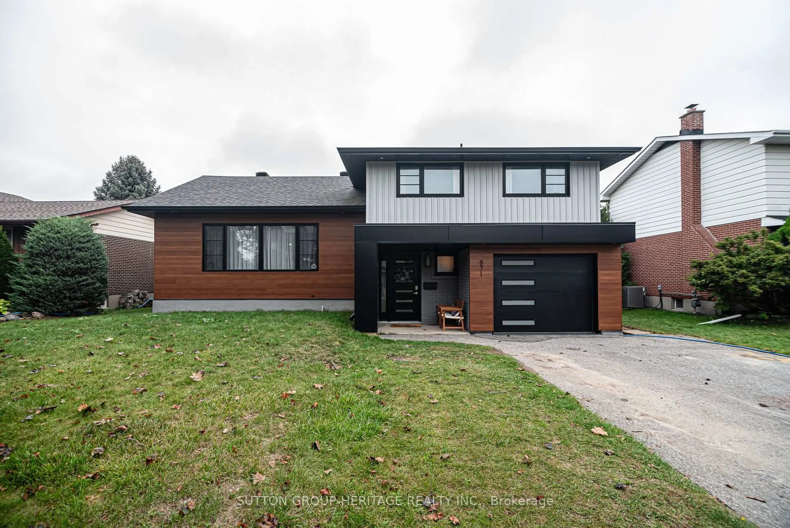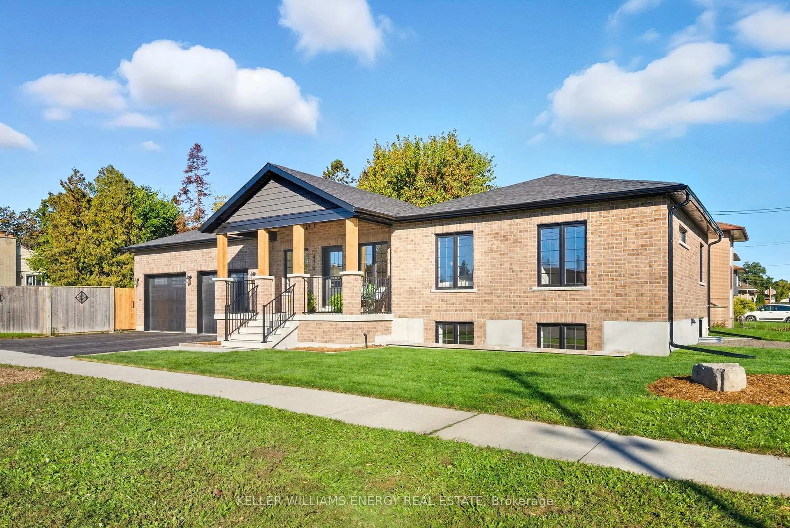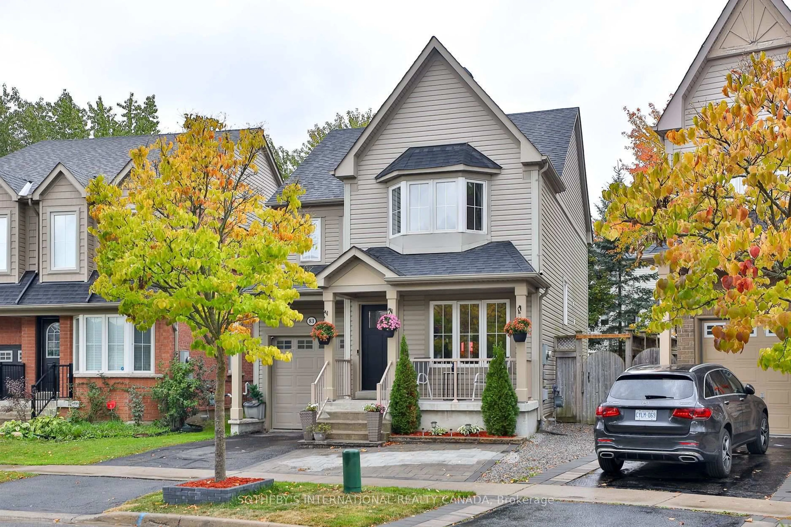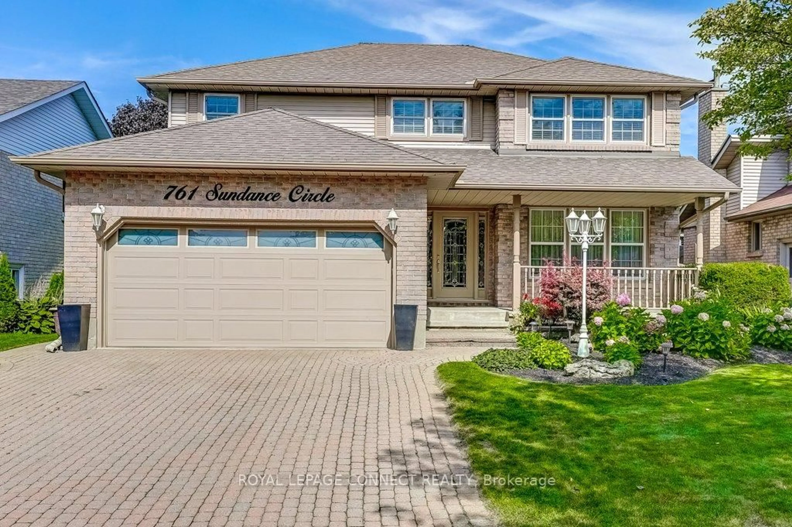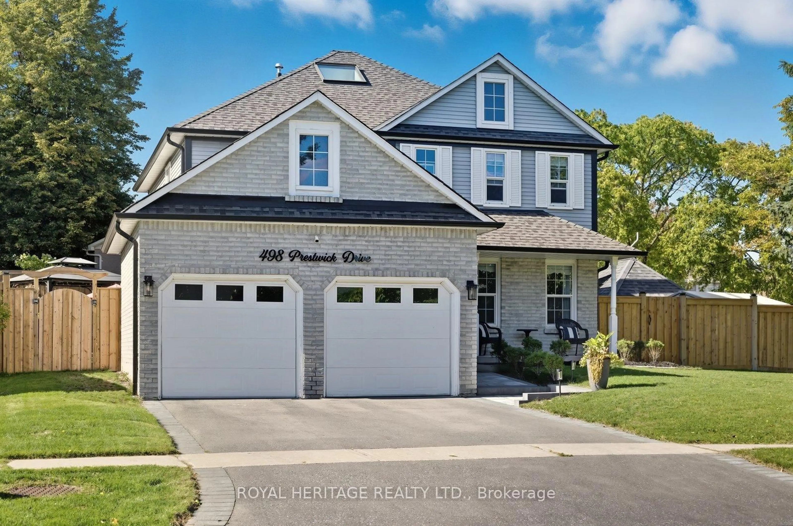Welcome to this charming 4-bedroom, 3-bathroom cottage-style home nestled in one of the area's most desirable family-friendly neighbourhoods! A community where neighbours become friends, children walk to school and dog lovers delight! Surrounded by perennial gardens and featuring a classic white picket fence, this home offers storybook curb appeal and timeless character. Step inside to a spacious, light-filled layout with plenty of room for growing families. The main floor features a cozy living room with a gas fireplace, formal dining space, a bright kitchen with solid oak cabinets and 2 bedrooms plus a 4 piece bath. The solid layout and character details provide the perfect canvas to make it your own! Upstairs, you'll find 2 more bedrooms, one with a skylight, and an additional 4 piece bathroom for added convenience. The finished basement has a separate entrance and a third bathroom. There's a charming 3 season sunroom that overlooks the gardens that would make a lovely spot for your morning coffee! Outside, enjoy peaceful mornings on your deck, tend to your gardens, or relax under mature trees. Double driveway has parking for 4 cars. Located in an exceptional school district and just minutes from parks, the Costco plaza, walking trails, the hospital, and commuter routes. This is a rare opportunity to own a unique home in a sought-after community where, with a plan and a vision, you can build sweat equity while you enjoy living in this fabulous O'Neill neighbourhood!
Inclusions: All kitchen appliances, window coverings and electric light fixtures. Gas furnace '23, washer/dryer '22, hot water tank '20, shingles approx. 11 years. Windows '14. Electric fireplace in basement "As Is". Newer garden shed. Pond not working, being sold "As Is". Gazebo.
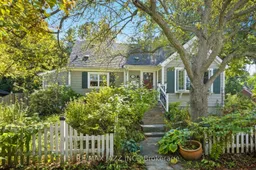 33
33

