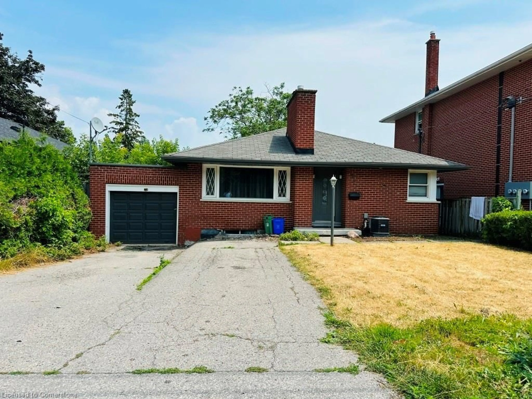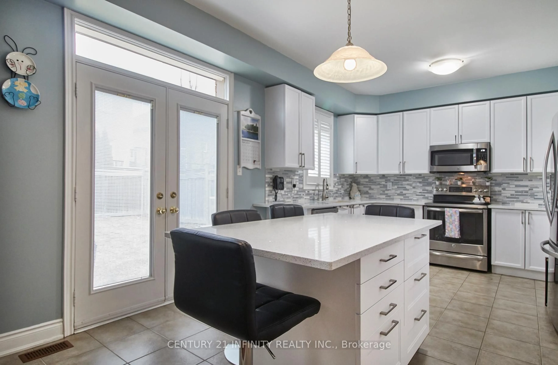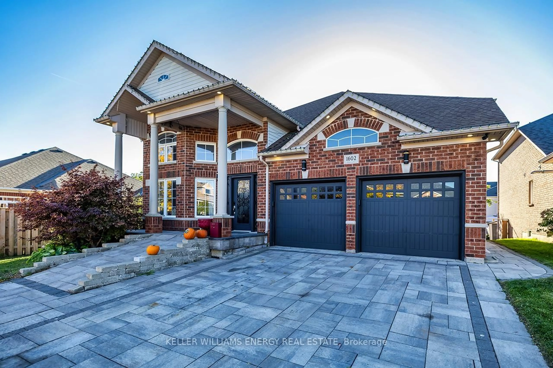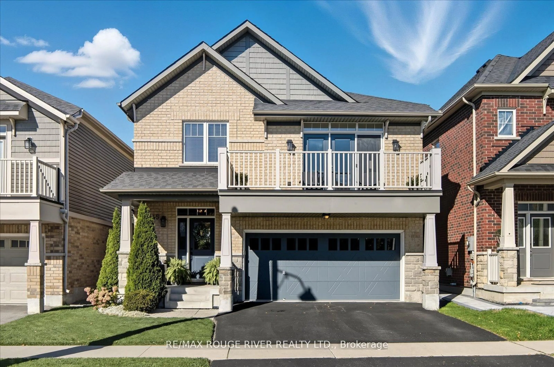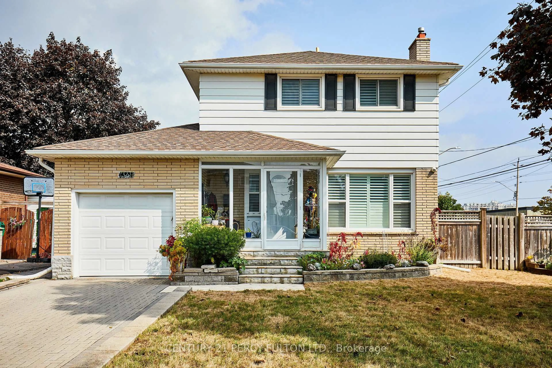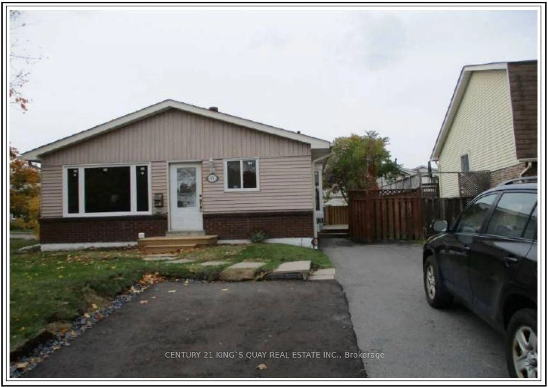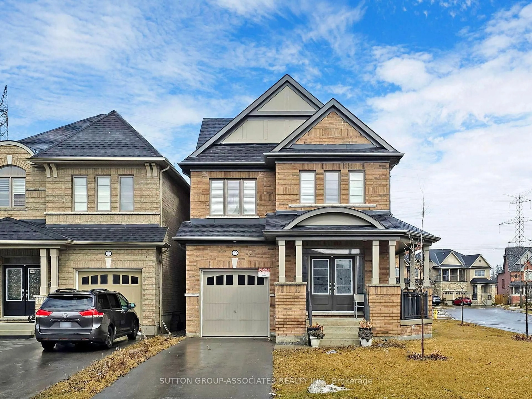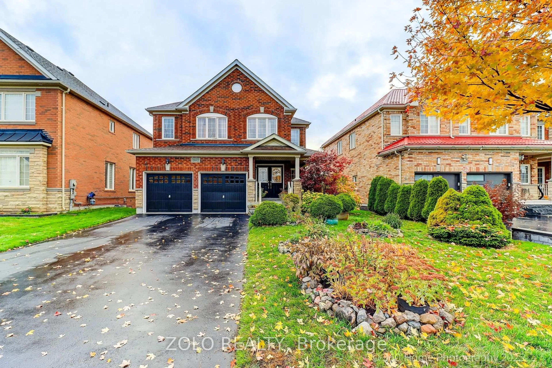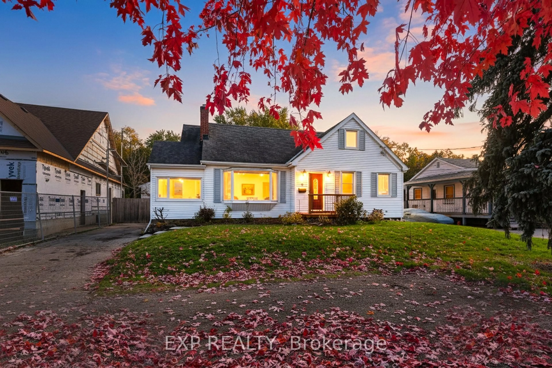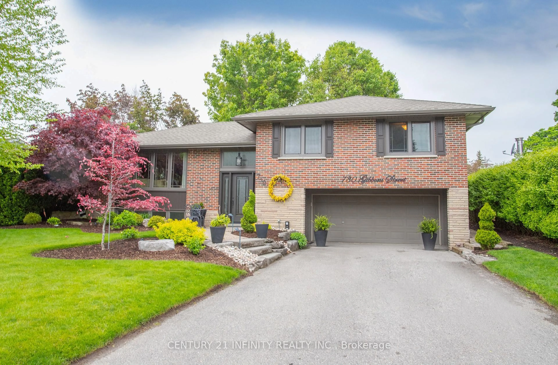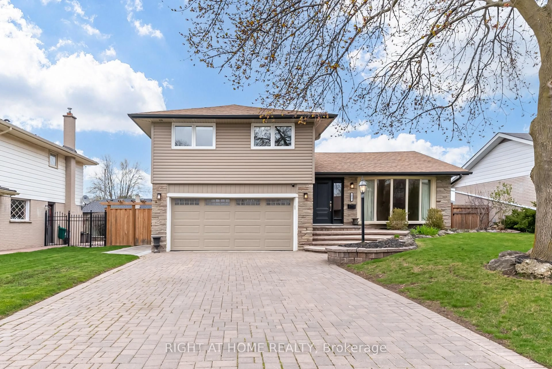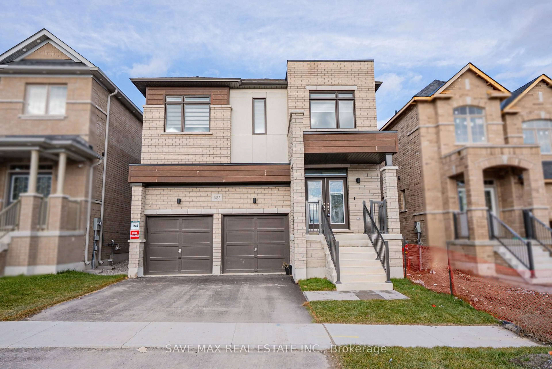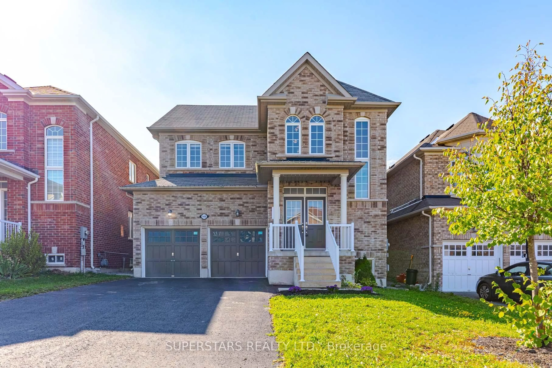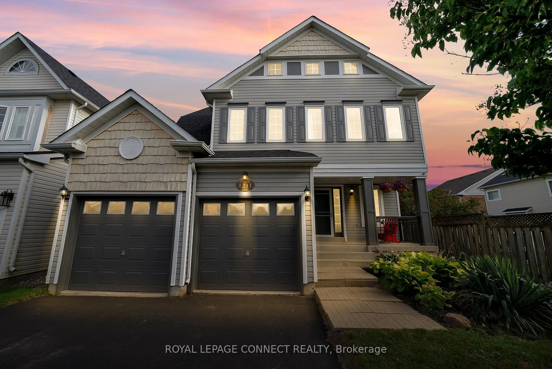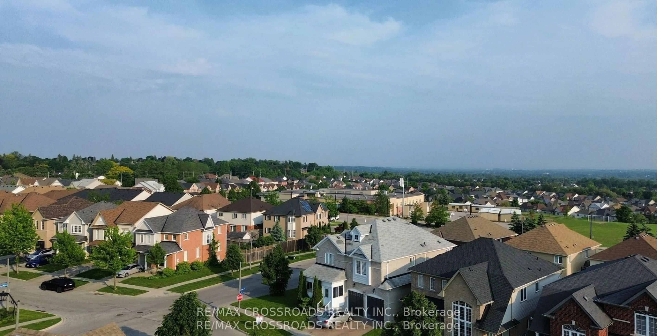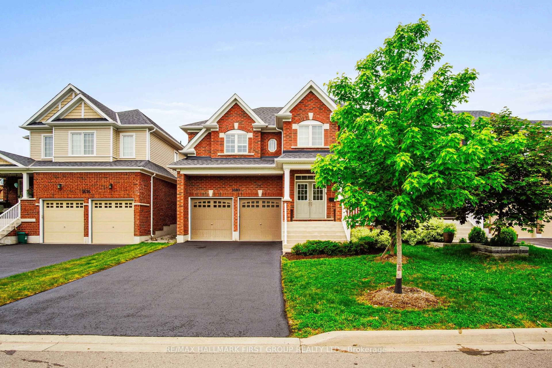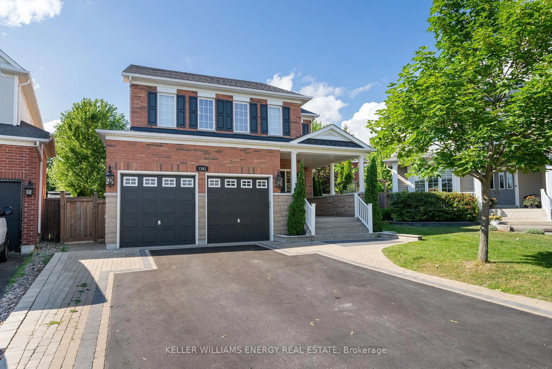Prestigious North West Oshawa Court Location 4-Bedroom All-Brick Beauty Nestled in one of North West Oshawa's most sought-after and family-friendly neighbourhoods, this spacious 4-bedroom all-brick home is located on a quiet court and exudes pride of ownership. Surrounded by top-rated schools, parks, walking trails, shopping, and entertainment, its the perfect blend of comfort and convenience. Step inside to discover a traditional layout featuring formal Living and Dining Rooms, a large Family Room, and an Eat-In Kitchen ideal for family gatherings. The professionally landscaped, fully fenced backyard is a private oasis with low-maintenance perennial gardens, a sunny south-facing pergola, and a charming gazebo perfect for outdoor dining and summer BBQs. The double garage is insulated and heated, complete with an electric vehicle charging station and automatic garage door openers. A fully finished basement offers additional space for recreation, hobbies, or a home office tailored for modern family living. Don't miss the opportunity to own this lovingly cared-for home in one of Oshawa's premier communities!
Inclusions: Fridge, Stove, Dishwasher, Microwave, Washer, Dryer, Electric Light Fixtures, Kids Play Swing & Slide, Pergola, Gazebo EGDO(Remotes), Bar Fridge, Fridge in Garage, Charging Station in Garage, Heater in Garage, Freezer in Basement, T.V Mount, Ping Pong Table, All Landscaping Lights (AS IS), Hot Water Tank Owned (2020). Shingles 2023, Furnace 2020, HWT 2020, A/C 2015, Windows 1/2 2023, Charging Station 2024
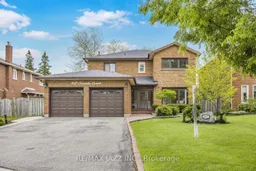 38
38

