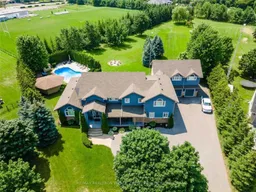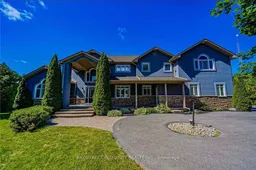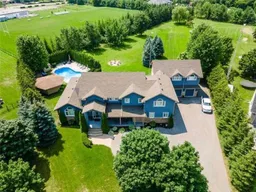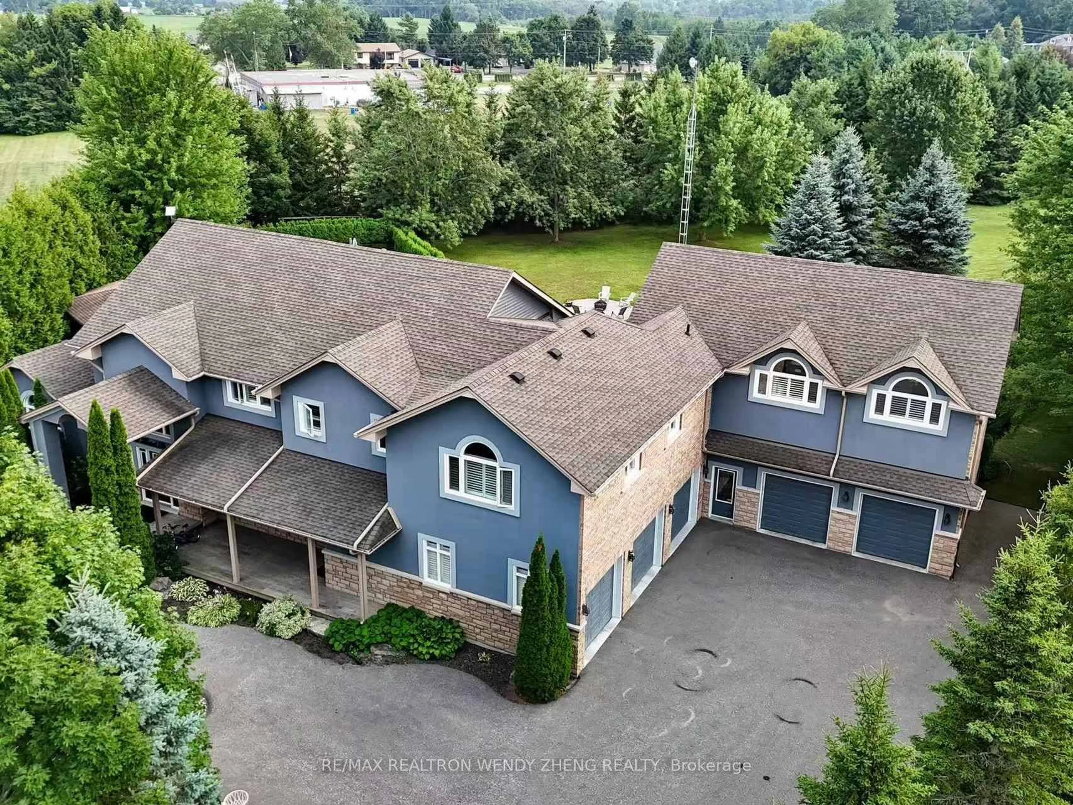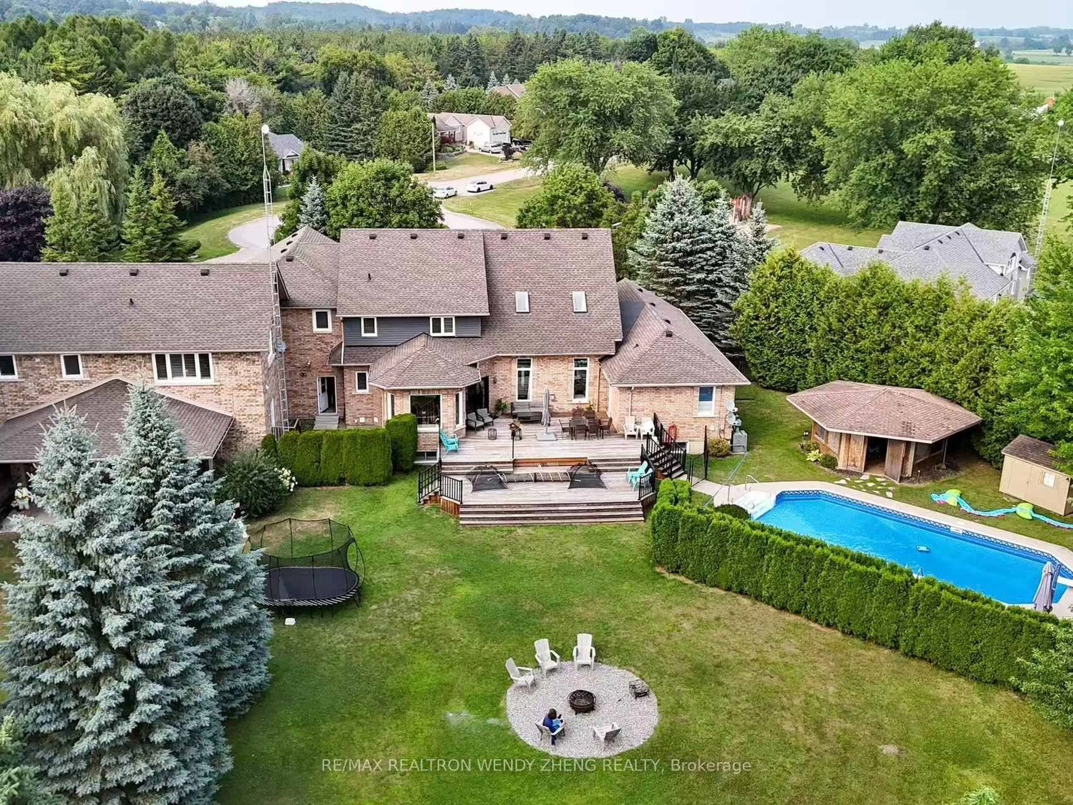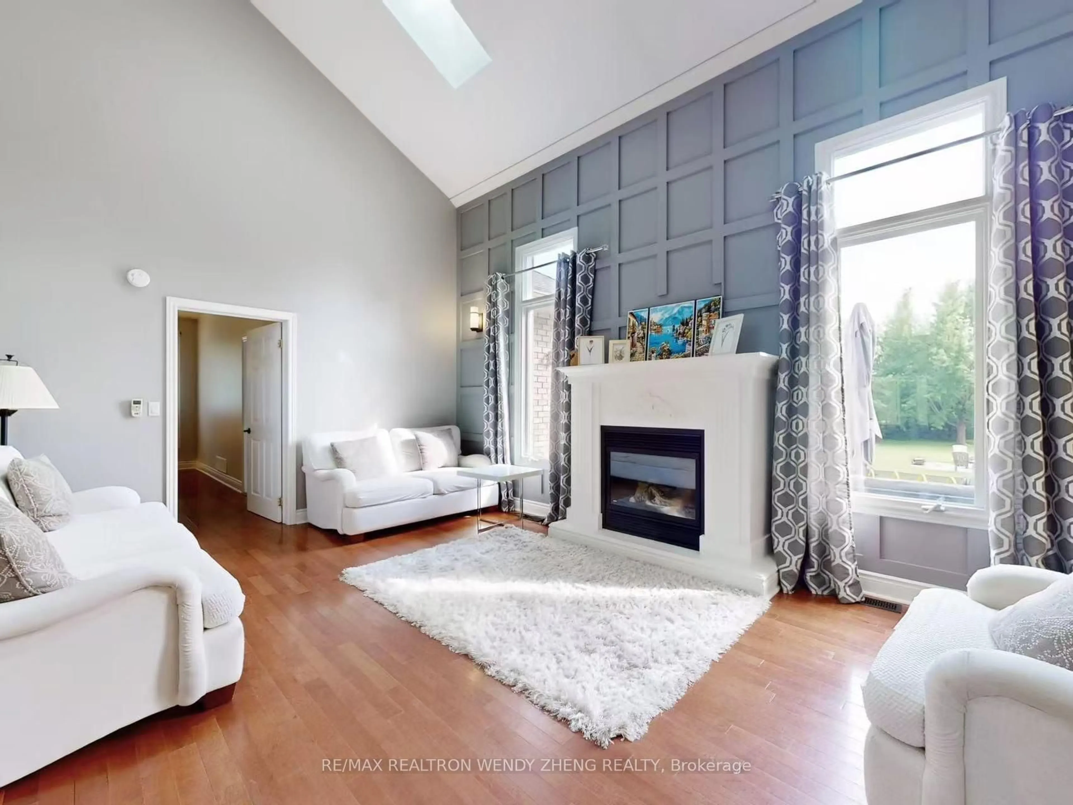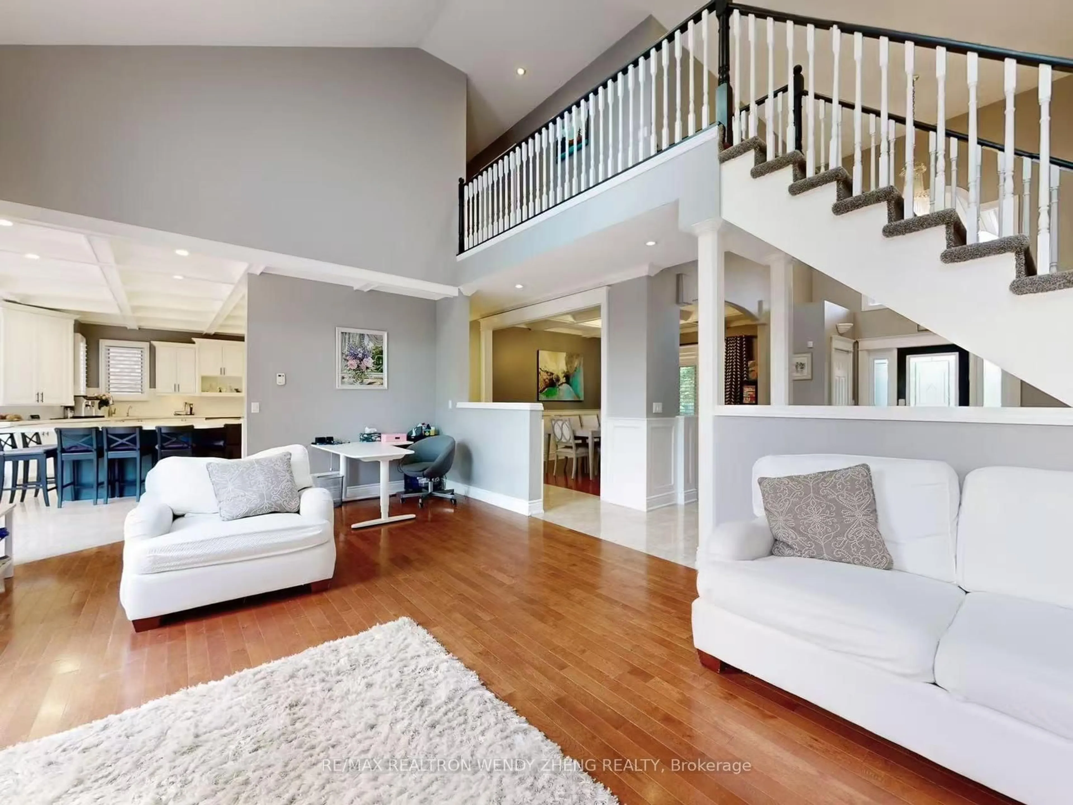99 Hurd St, Oshawa, Ontario L1H 7K4
Contact us about this property
Highlights
Estimated valueThis is the price Wahi expects this property to sell for.
The calculation is powered by our Instant Home Value Estimate, which uses current market and property price trends to estimate your home’s value with a 90% accuracy rate.Not available
Price/Sqft$299/sqft
Monthly cost
Open Calculator
Description
One of a kind spectacular property in private enclave of homes. 1.71 Acres fully fenced & double Tree-Lines. Inground Saltwater Pool W/Cabana, Bar, Pool House And B/I Gas Bbq Fridge & Sink Main House With Pot Lights, California Shutters, Hardwood Floors, Grand Entrance Main Fl. Offer 3 Gas Fireplaces, Finished Basement W/ Theatre Room, Games Rooms, Workout Room 2Bedrooms, Incredible Separate 2-Storey Nanny's Quarters Full Kitchen Family 2 Bed/2 Bath Laundry, Heated Garage. Country Living Minutes To All North Oshawa Amenities. High-speed Internet. 22Kw Federator, Furnace(17), Roof(15), Driveway(19), Well Pump(20) - Swimming Pool (2024 maintained) See Attached Features List - Too many to list! Must be seen, Hwt Rental.
Property Details
Interior
Features
Main Floor
Foyer
0.0 x 0.0Wainscoting / Centre Island / Quartz Counter
Breakfast
3.52 x 3.02Porcelain Floor / W/O To Pool / Pot Lights
Family
7.34 x 4.63Gas Fireplace / Skylight / Cathedral Ceiling
Kitchen
6.03 x 4.76Wainscoting / Centre Island / Quartz Counter
Exterior
Features
Parking
Garage spaces 5
Garage type Attached
Other parking spaces 15
Total parking spaces 20
Property History
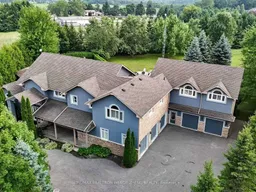 37
37