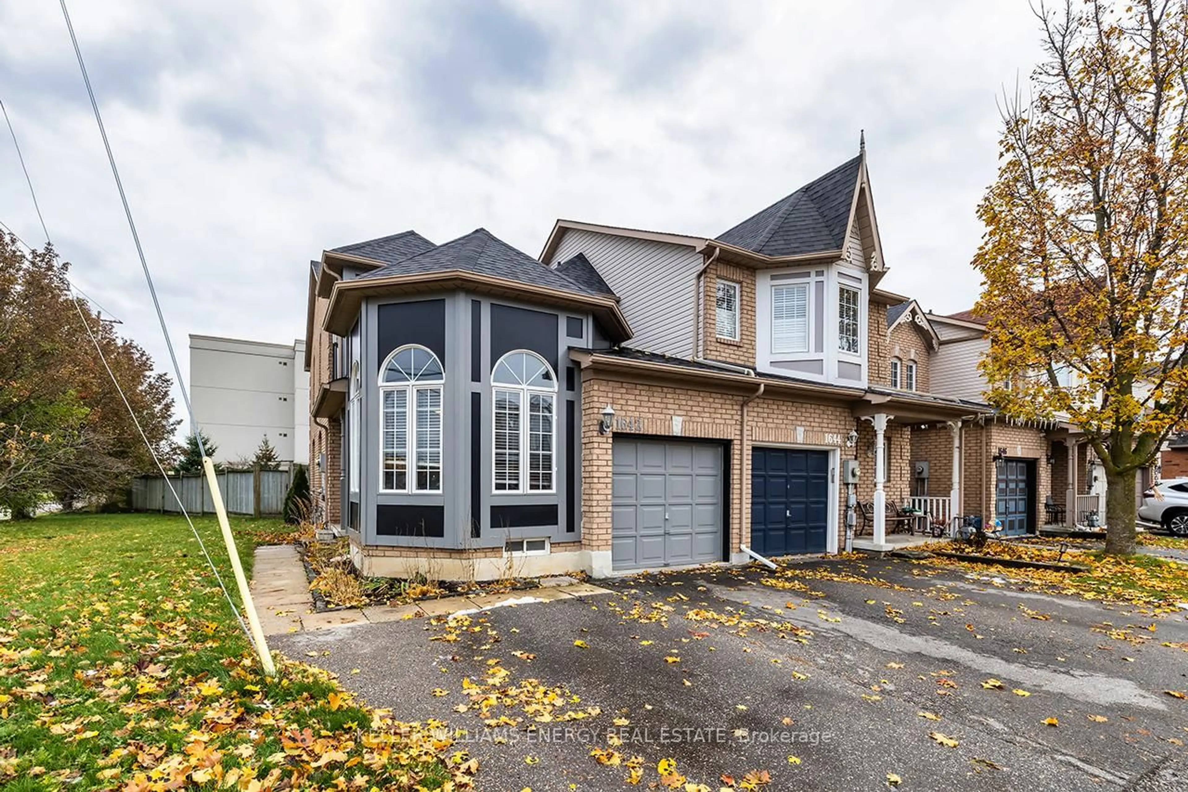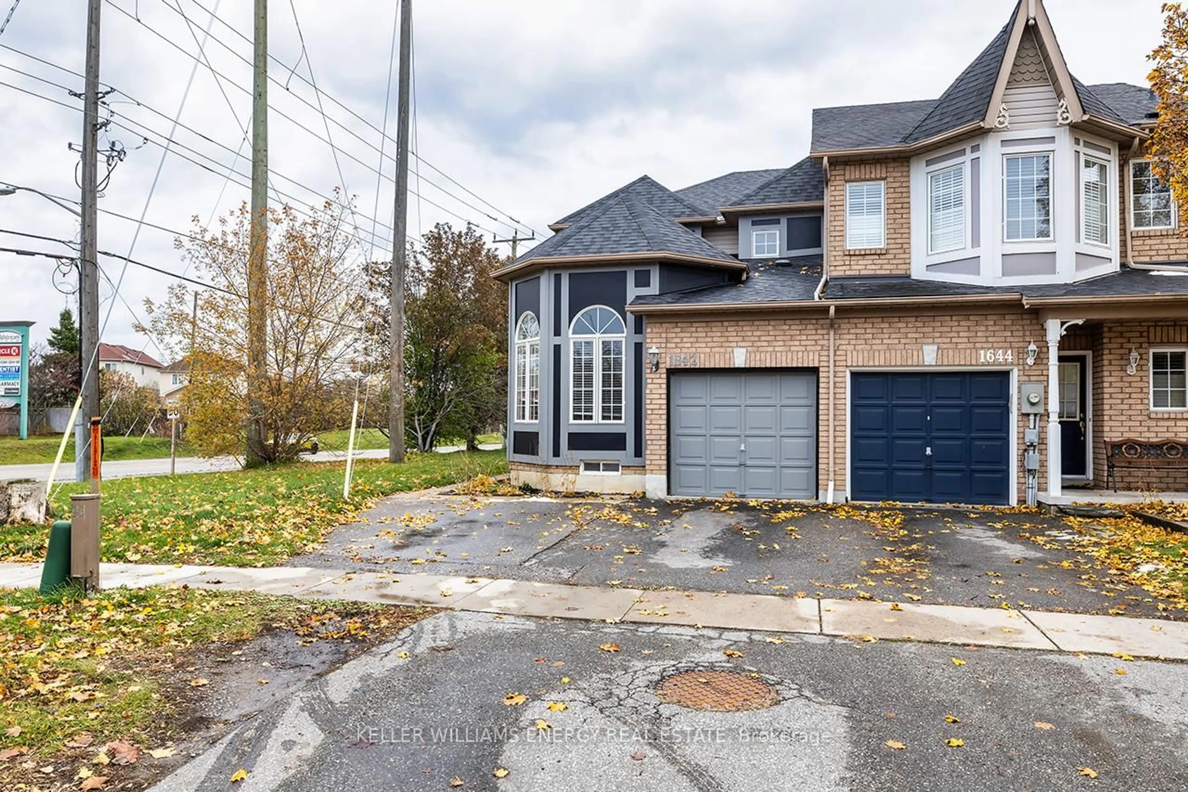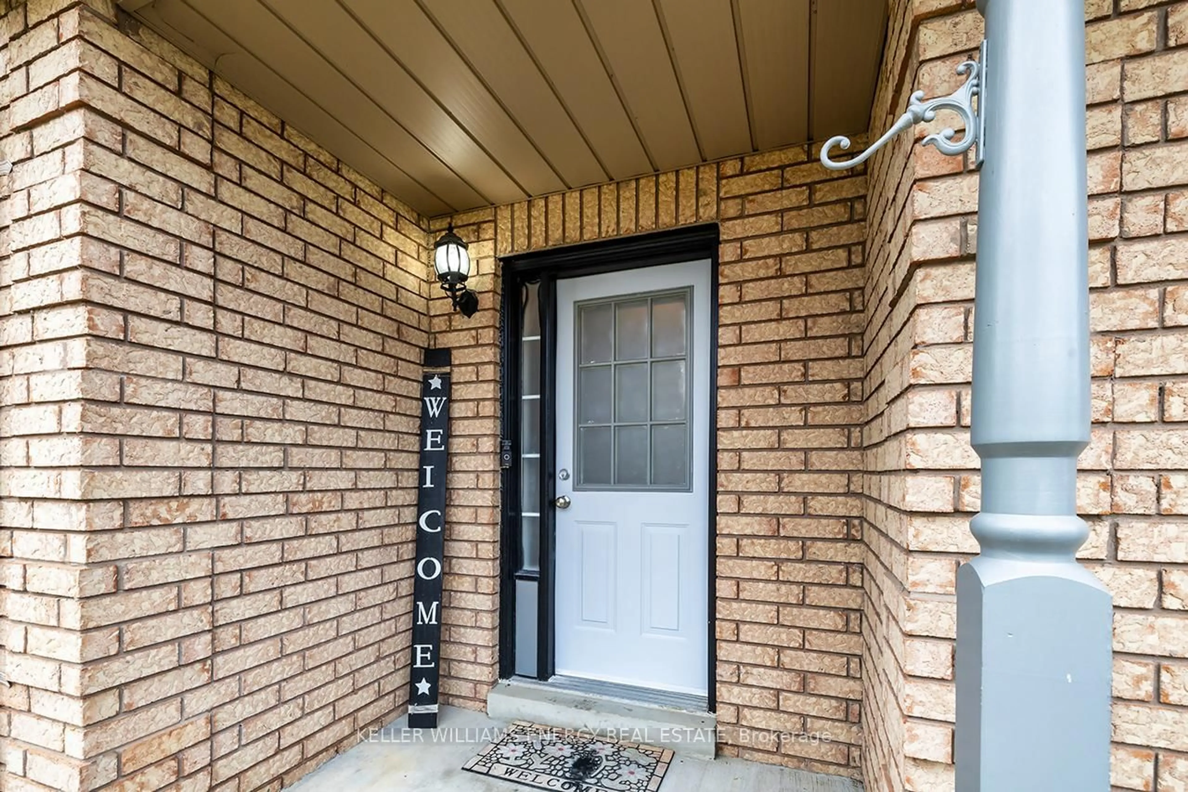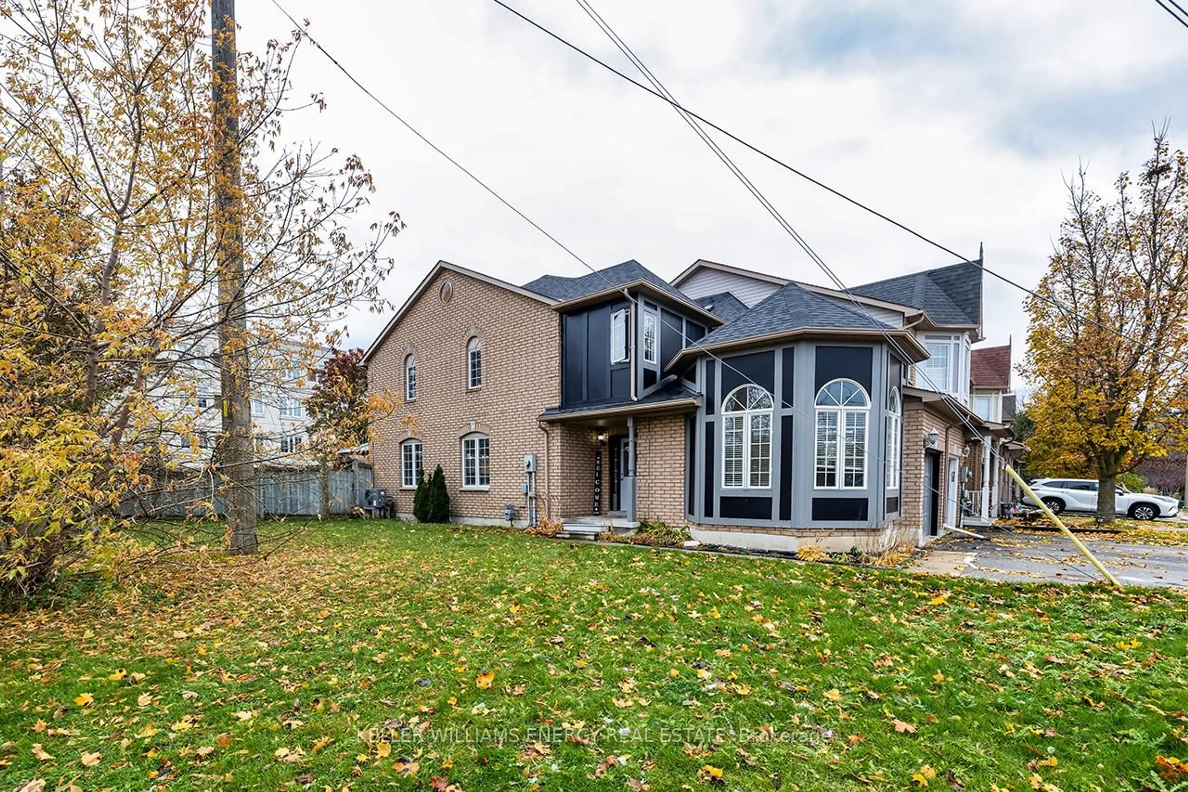1642 Woodgate Tr, Oshawa, Ontario L1G 8B5
Contact us about this property
Highlights
Estimated valueThis is the price Wahi expects this property to sell for.
The calculation is powered by our Instant Home Value Estimate, which uses current market and property price trends to estimate your home’s value with a 90% accuracy rate.Not available
Price/Sqft$425/sqft
Monthly cost
Open Calculator

Curious about what homes are selling for in this area?
Get a report on comparable homes with helpful insights and trends.
+7
Properties sold*
$742K
Median sold price*
*Based on last 30 days
Description
Pride of ownership shines in this bright, spacious end unit townhome that offers, the comfort and privacy of a semi, with room to grow! Situated on an impressive 44.55 x 134.26 ft lot, this home blends comfort, versatility, and style in one of Oshawa's most sought-after family communities.Step inside to a bright open-concept main floor featuring a renovated kitchen with quartz counters, stylish backsplash, tons of counter space, pot and pan drawers, gas stove, stainless steel appliances and a walkout to a private pool sized backyard, ideal for mornng coffee, summer barbecues or creating your dream outdoor space. The combined living and dining area is warm and inviting, complete with a gas fireplace and large windows that fill the space with natural light. A convenient powder room is tucked away on the main level, and the versatile front family room (currently set up as a hair salon) offers endless possibilities - home office, playroom, creative studio or cozy retreat! Upper level, you'll find a spacious primary bedroom with a walk-in closet and private 3-piece ensuite, along with two additional great sized bedrooms and another modern 3-piece bath. The lower level expands your living space, with an office, recreation room, laundry area, and a large multi-purpose room that could serve as a guest suite, hobby room or teenager's retreat (note: no closet).There's also ample storage throughout, perfect for the growing family. Enjoy peace of mind in a highly desired school district with parks, shopping, trails, and transit all nearby. Complete with a single-car garage and ample driveway parking, this home truly offers the best of North Oshawa living! Spacious,Stylish,Family-Friendly. Don't miss your chance to call this one home!
Upcoming Open House
Property Details
Interior
Features
Main Floor
Dining
8.46 x 3.01Combined W/Living / Picture Window / Laminate
Kitchen
5.9 x 2.61Quartz Counter / Backsplash / Walk-Out
Living
8.46 x 3.01Open Concept / Gas Fireplace / Laminate
Family
4.8 x 5.43Open Concept / Picture Window / Laminate
Exterior
Features
Parking
Garage spaces 1
Garage type Attached
Other parking spaces 3
Total parking spaces 4
Property History
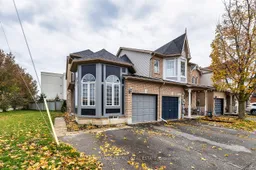 43
43