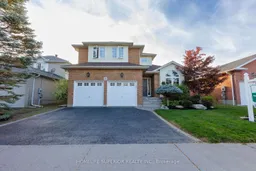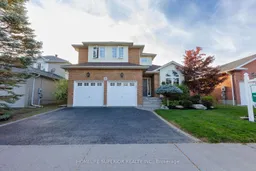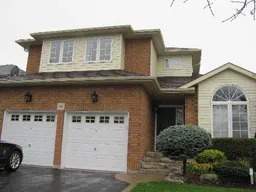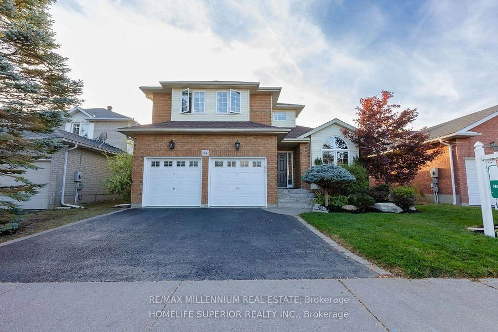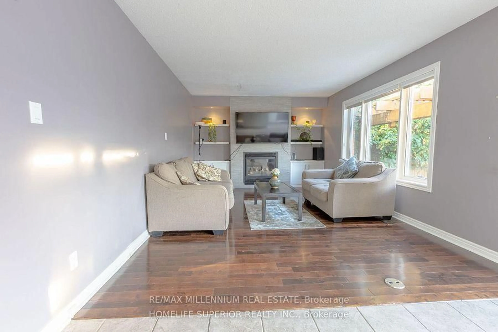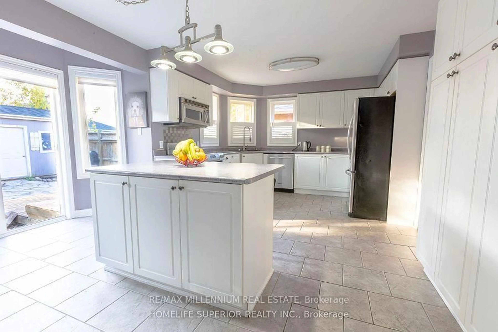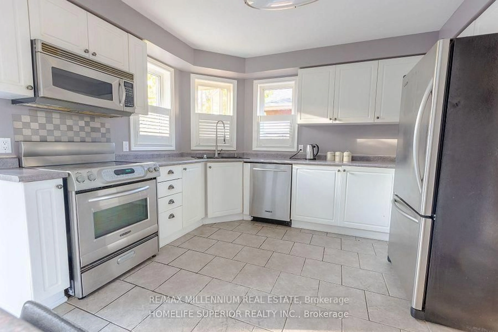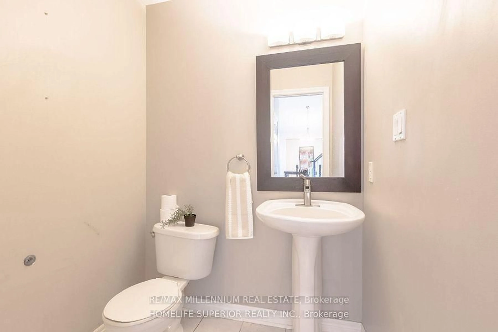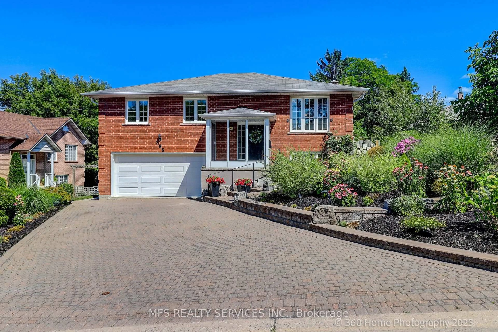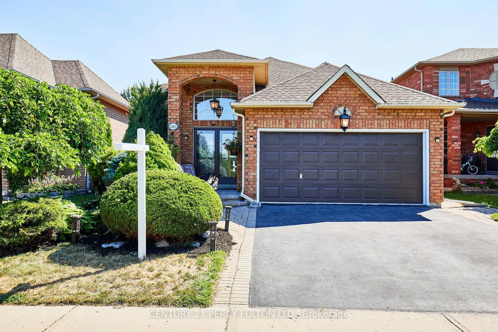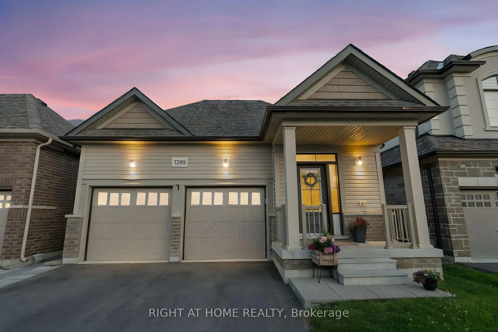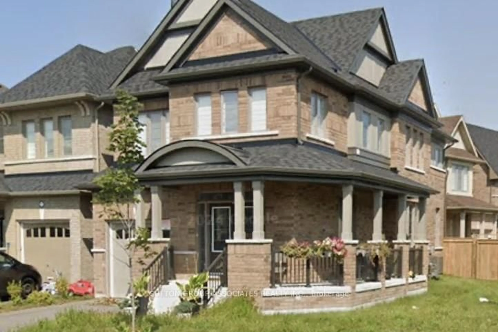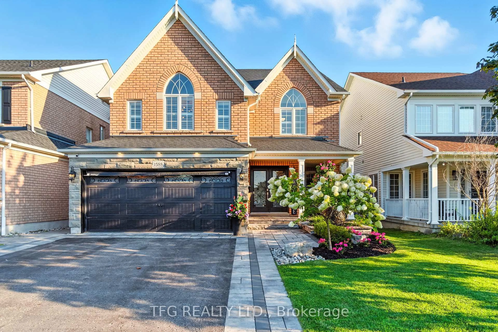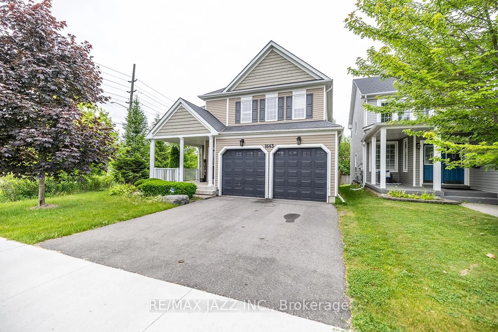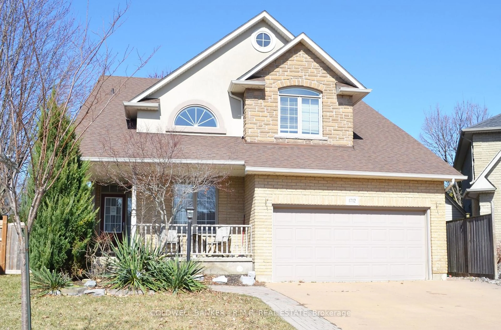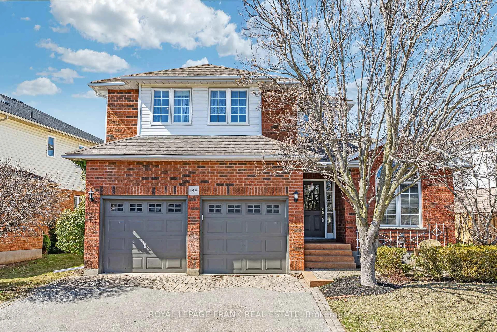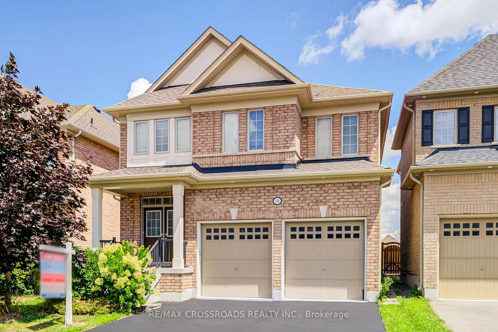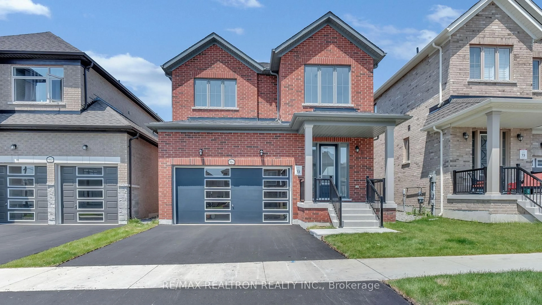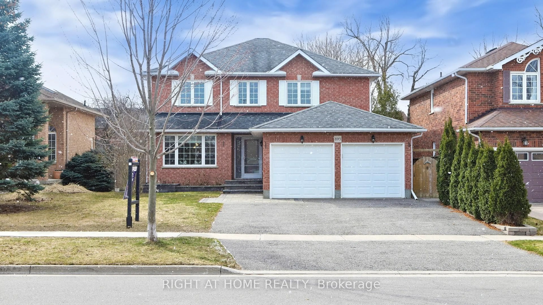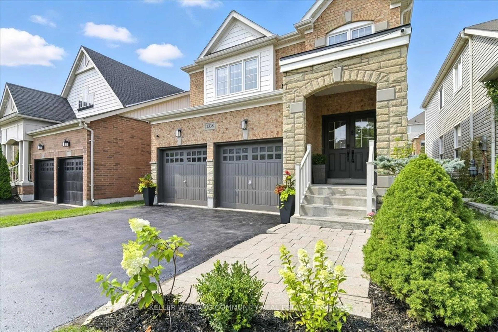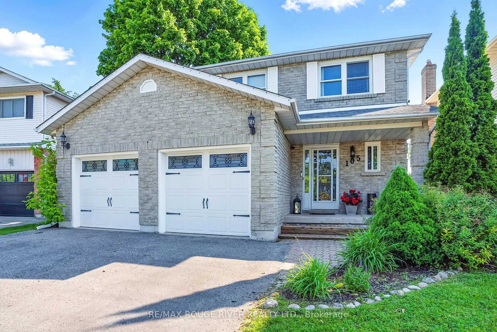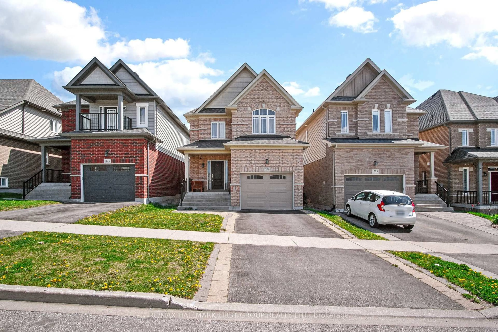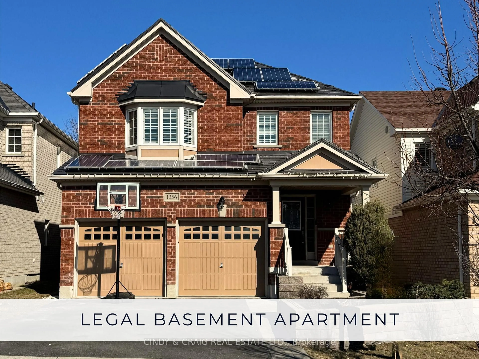94 Niagara Dr, Oshawa, Ontario L1G 8A5
Contact us about this property
Highlights
Estimated valueThis is the price Wahi expects this property to sell for.
The calculation is powered by our Instant Home Value Estimate, which uses current market and property price trends to estimate your home’s value with a 90% accuracy rate.Not available
Price/Sqft$404/sqft
Monthly cost
Open Calculator

Curious about what homes are selling for in this area?
Get a report on comparable homes with helpful insights and trends.
+7
Properties sold*
$940K
Median sold price*
*Based on last 30 days
Description
94 Niagara Drive Stylish Home with In-Law Suite Potential in North Oshawa!Welcome to this beautifully maintained 3+2 bedroom, 4 bathroom home in one of Oshawa's most sought-after family neighbourhoods - just steps from Durham College and Ontario Tech University(UOIT). Designed for comfort and functionality, this home features a bright open-concept main floor with a center island and breakfast bar overlooking the family room, perfect for entertaining and everyday living. The professionally finished basement includes its own kitchen, bedroom, office, full bath, and rec room - ideal as an in-law suite or private space for extended family. Key Features & Highlights: Open-concept layout with seamless flow Kitchen with center island & breakfast barMain floor laundry and direct garage entry to basementSpacious primary bedroom with ensuite & walk-in closetProfessionally finished basement with kitchen, rec room, 3-pc bath, office & bedroom In-law suite potential - perfect for multi-generational living Beautifully landscaped front & backyard for relaxing & entertaining Unbeatable Location: Minutes from Durham College & UOIT - great for families or investors Close to parks, schools, shopping, public transit & Hwy 407 Located in a quiet, family-friendly neighbourhood surrounded by nature This home checks every box - stylish, functional, and loaded with value. Whether you're upsizing or investing, 94 Niagara Drive is the complete package.
Property Details
Interior
Features
2nd Floor
3rd Br
2.92 x 4.63Double Closet / Broadloom / Pot Lights
2nd Br
5.96 x 4.91Broadloom / W/I Closet / Ceiling Fan
Exterior
Features
Parking
Garage spaces 2
Garage type Attached
Other parking spaces 2
Total parking spaces 4
Property History
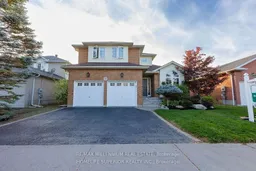 17
17