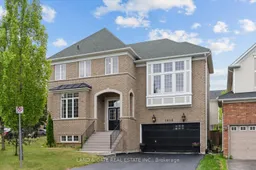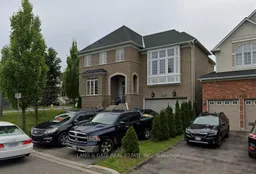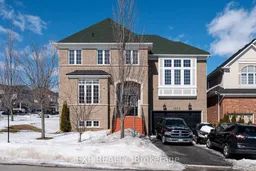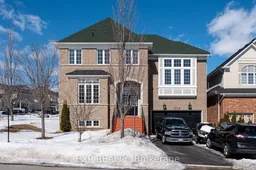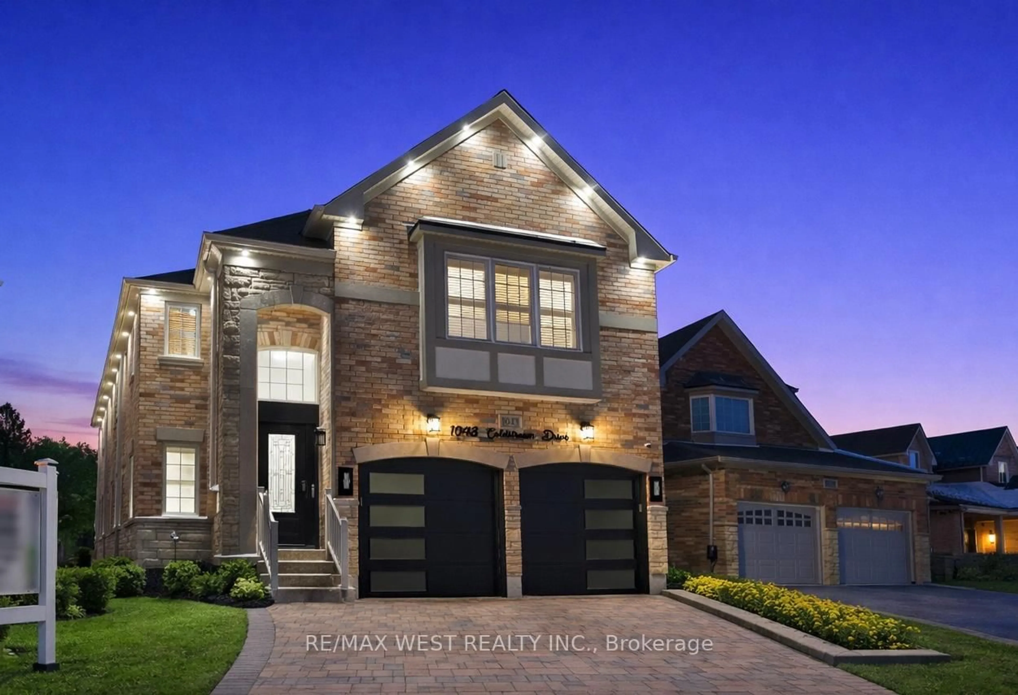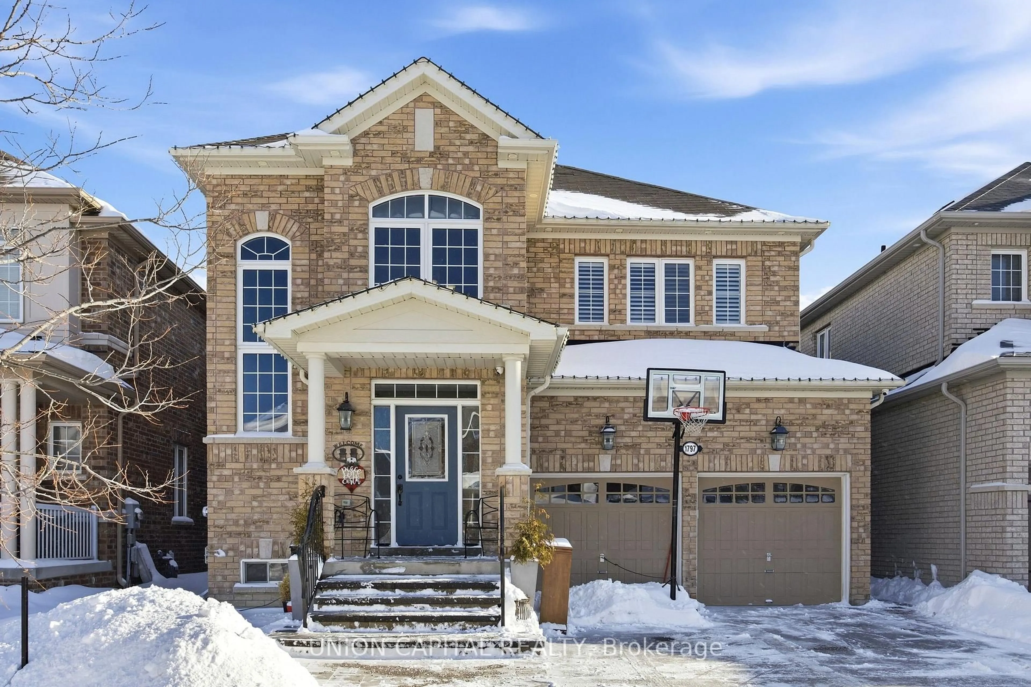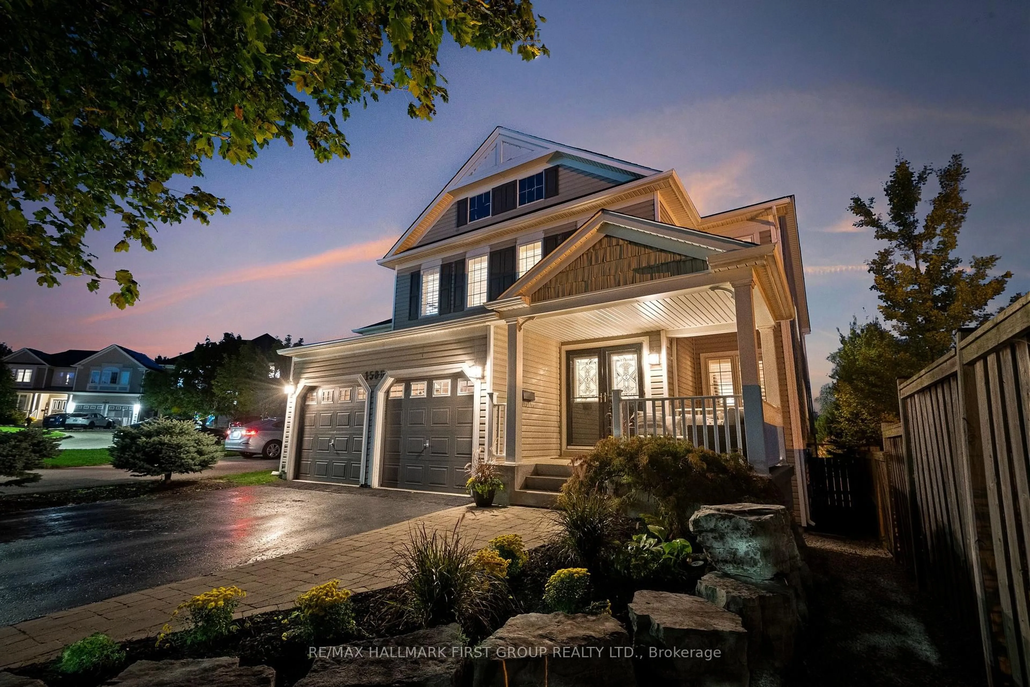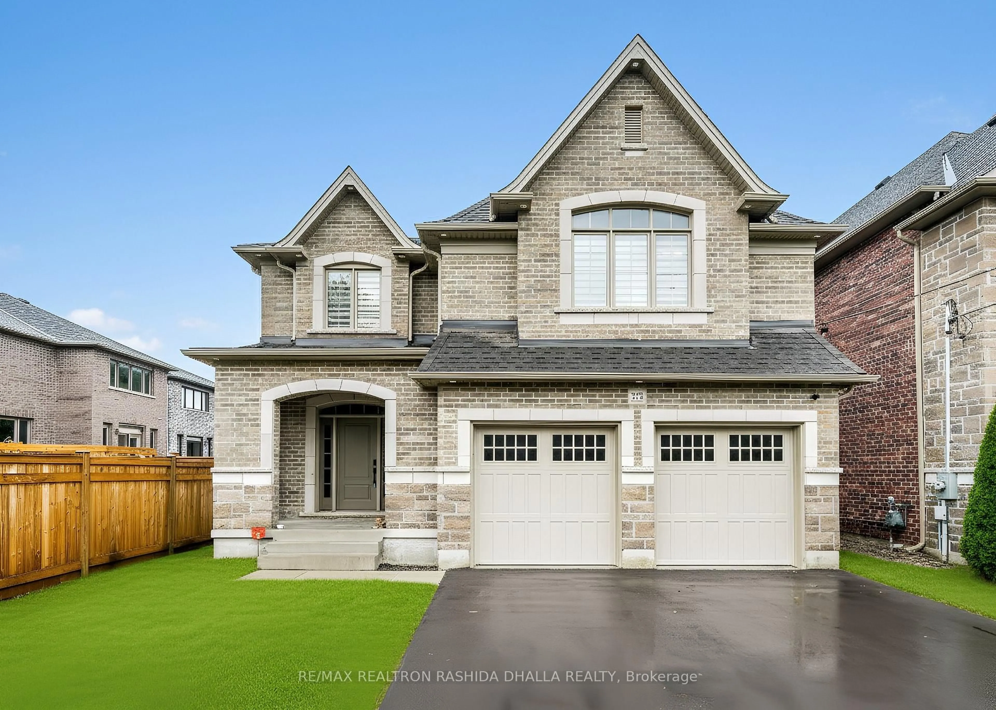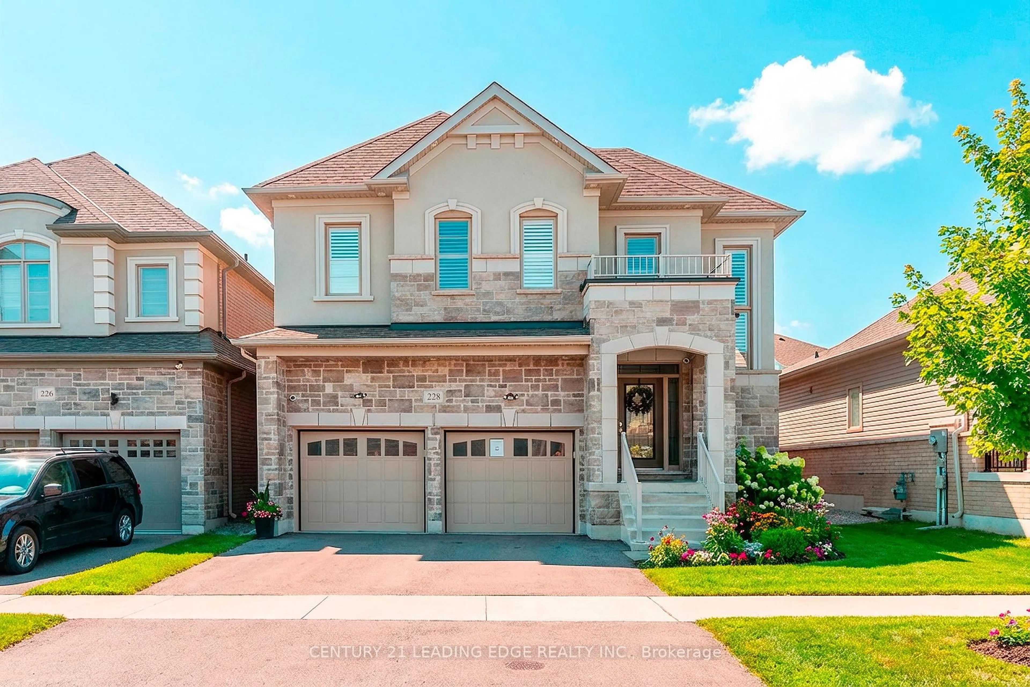Where Luxury Meets Comfort A Spacious Family Retreat! Discover your dream home in this vibrant, family-oriented neighbourhood! Situated on a premium corner lot, this expansive 3,430 sq. ft. residence (plus a fully finished basement) offers the perfect blend of elegance and functionality. Ideal for large or multi-generational families, it features 4+2 bedrooms and 7 bathrooms. Each bedroom with ensuite access for maximum privacy and convenience. Step into the stunning, oversized great room with soaring cathedral ceilings and a large window that floods the space with natural light. The updated kitchen showcases sleek quartz countertops and is perfect for both everyday meals and entertaining. Designed for versatility and comfort, the home includes sun-filled rooms, a practical layout, and thoughtful finishes throughout. Enjoy the ease of a main floor laundry/mudroom with direct access to the double-car garage and a private driveway. Key Features: Impressive 3,430 sq. ft. layout + finished basement, 4+2 generously sized bedrooms, all with ensuite bathroom access, Oversized great room on a split level with cathedral ceiling, Renovated kitchen with quartz counters, Double garage with private driveway, Main floor laundry with garage access, Surrounded by top-rated schools, lush parks, shopping, dining, and transit! Whether you're hosting festive gatherings or relaxing in peace, this beautifully appointed home offers the space, style, and convenience you've been looking for. Don't miss your chance to make it yours, come see it today!
Inclusions: Fridge, Stove, Dishwasher, Washer, Dryer & All Electrical Light Fixtures
