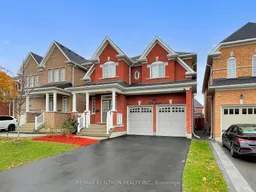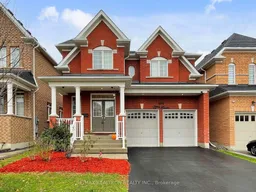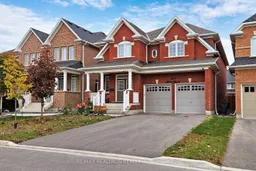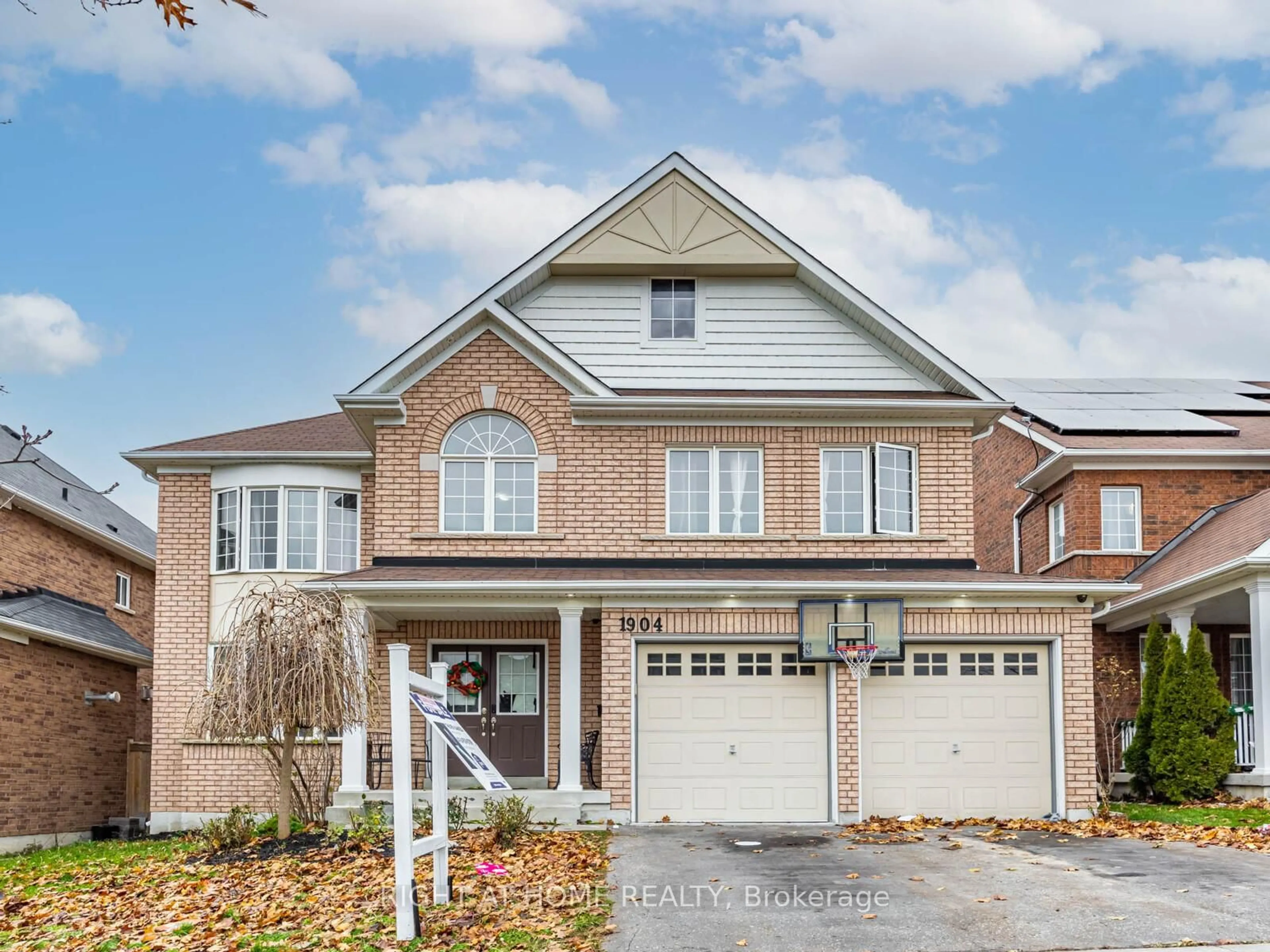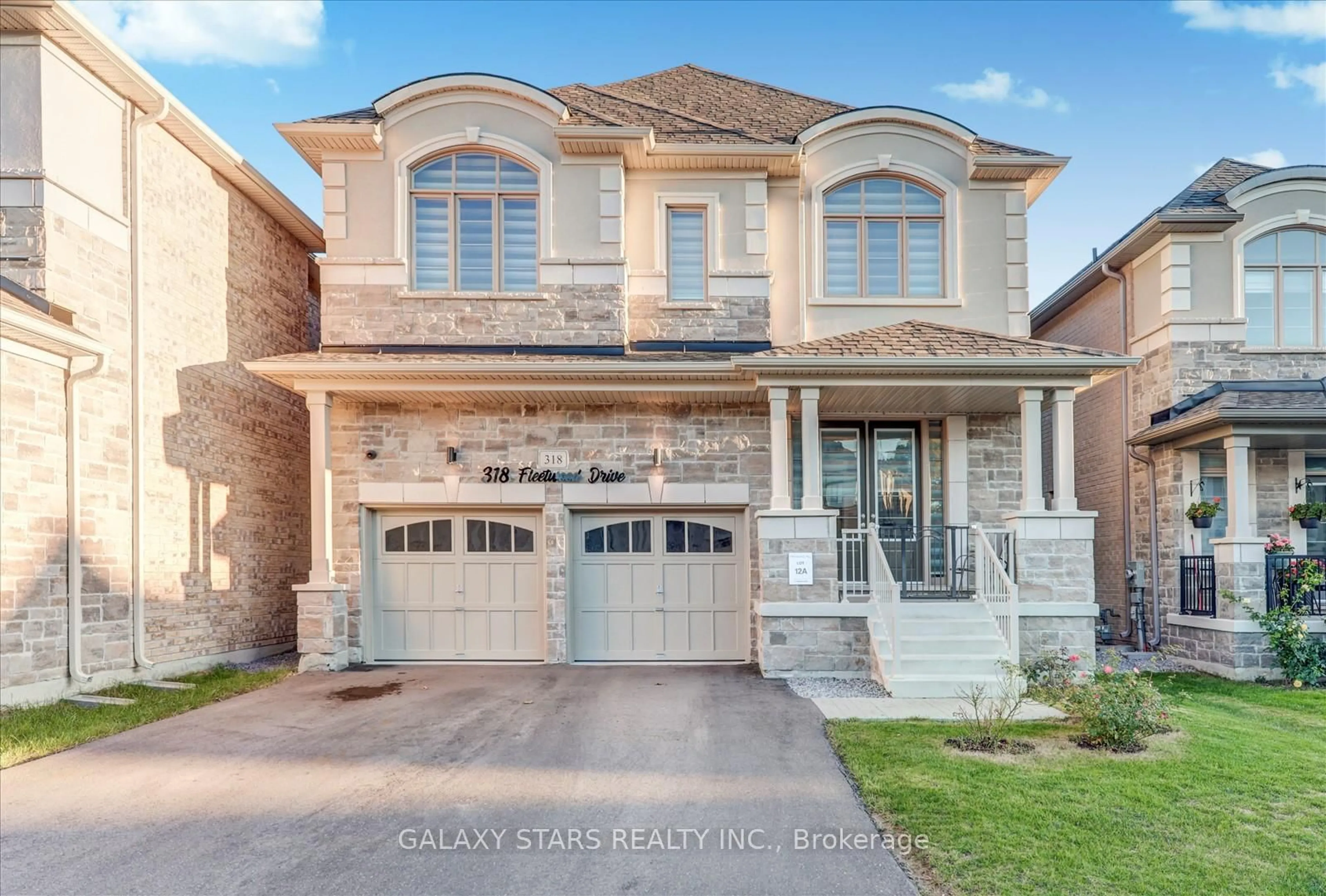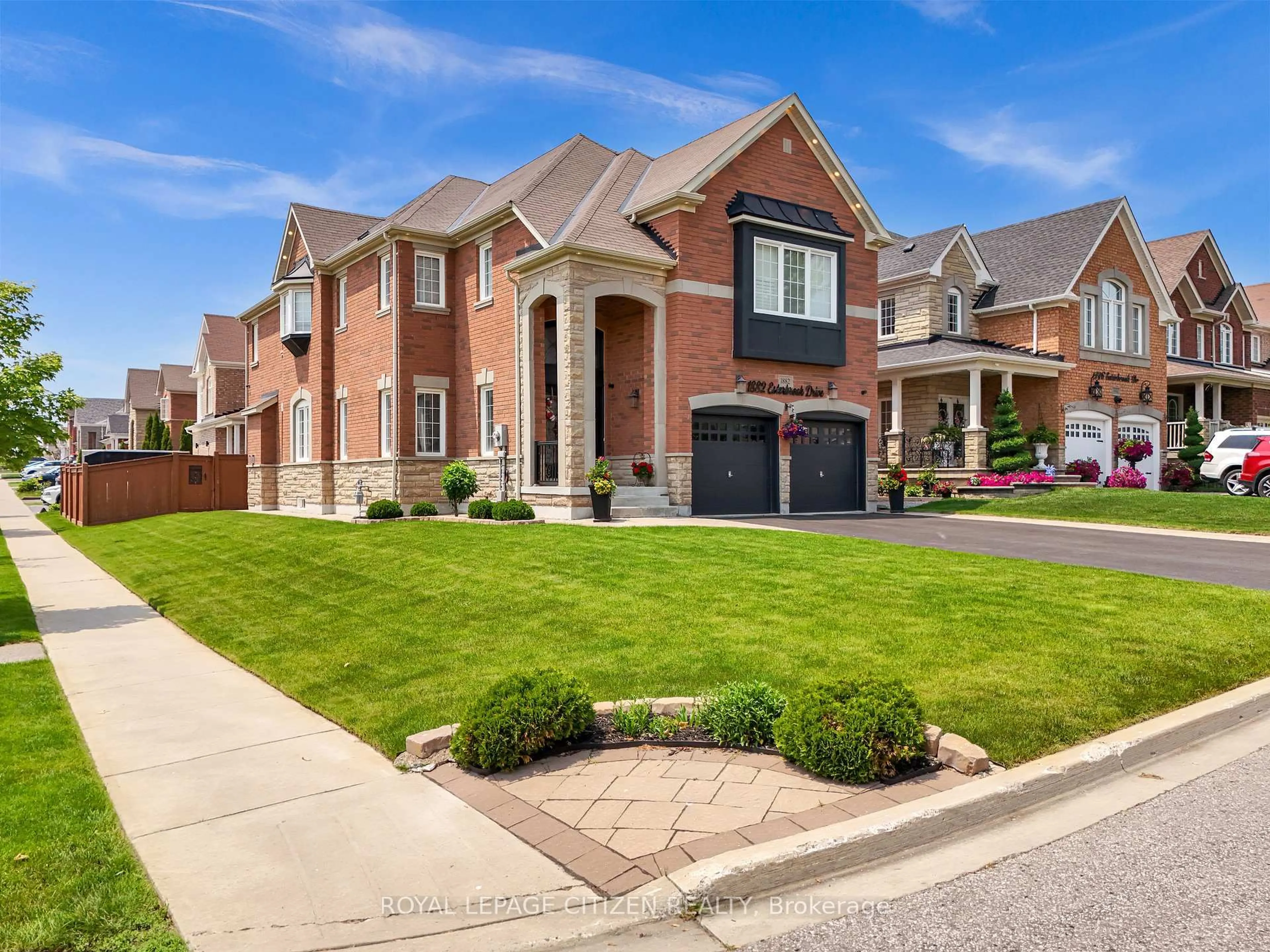Cozy & Stunning Detached house comes With 4 Br + 4 Washroom, situated Taunton community in Oshawa. Double Dr Entry, Very Bright & Open Concept. 9Ft Ceiling In Main Flr, Pot Lights Throughout, New Laminate Floor Throughout, Whole house Newly painted,Combined Living & Dining with coffered ceiling, Separate Office Rm in Main flr. Oak spiral Stairs With upgraded Pickets, Kitchen With Modernized Cabinets, separate pantry room. Extended Cabinetry And With S/S Appliances, Backsplash, large Centre Island. Oversize Family Rm With Gas F/P, Bay Window O/Looks to large backyard. Laundry In Main Flr, Access To Garage From Inside. 2nd Floor with a large Loft can be setup as a sitting are. Huge Master Br With Large His & Her W/I Closets & 6Pc Ensuite. 2nd & 3rd Bedroom with Semi-Ensuite washroom and W/I Closets. 4th Br W/Large window & a 4pc Ensuite. Large unspoiled Bsmt waiting for your personal touch and it comes with 3 Pc rough in, 200 Amps Breaker,Closer to Schools, Parks, Library, Arena and other major retailers & major HWY 407.
Inclusions: S/S (New Double Dr Fridge, New Gas Stove, B/I Dishwasher, Range Hood), Main Flr Fridge, Washer & Dryer, All Elf's, All Existing window coverings, CAC & Gdo With Remotes.
