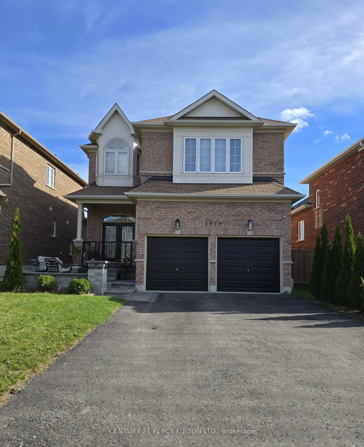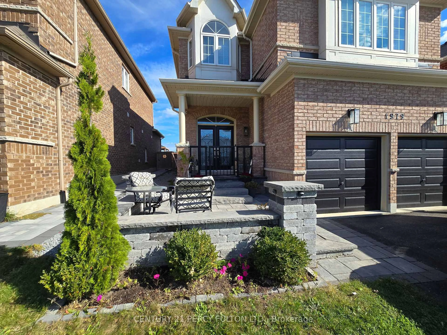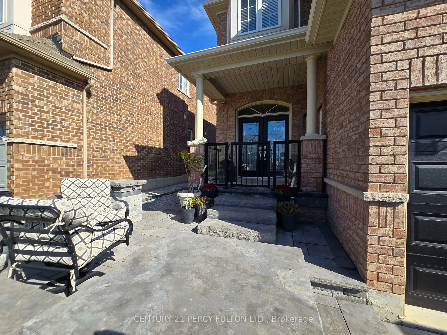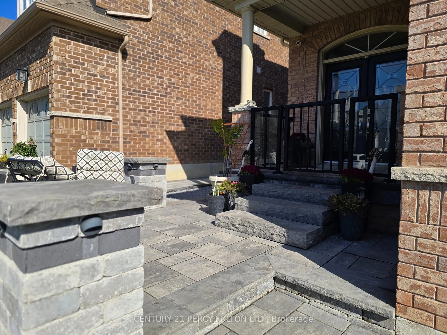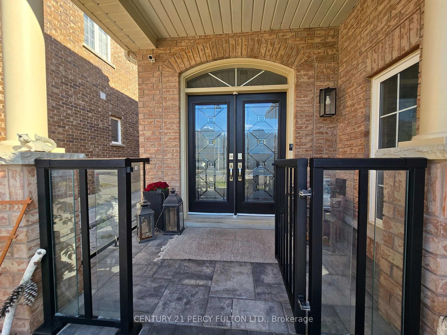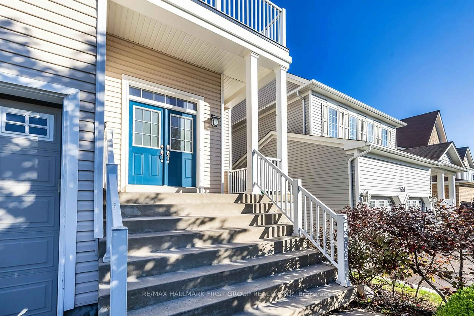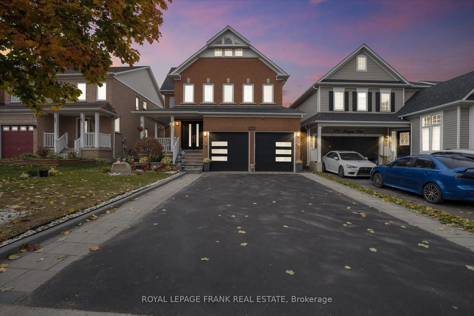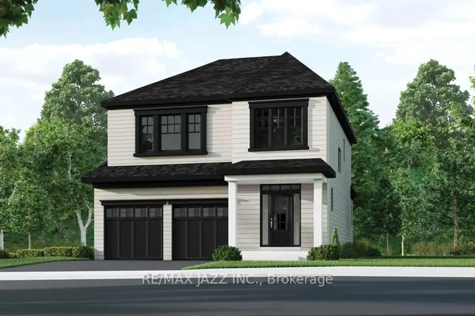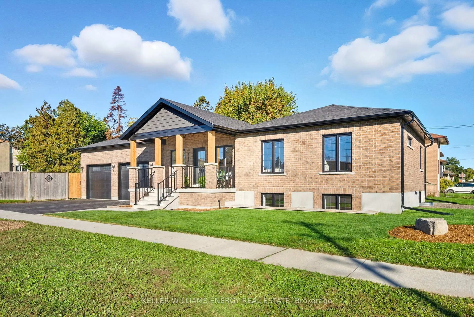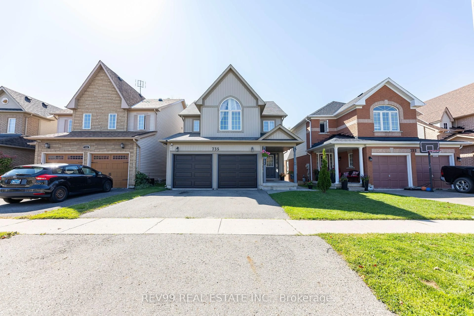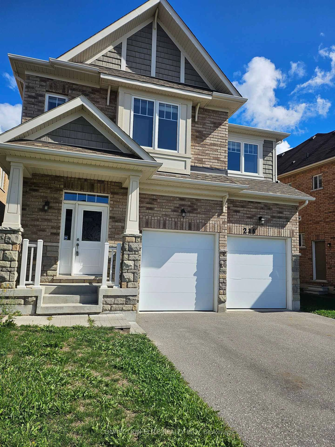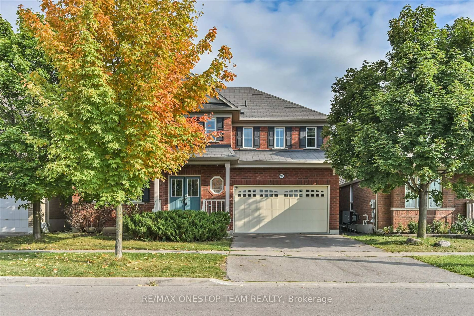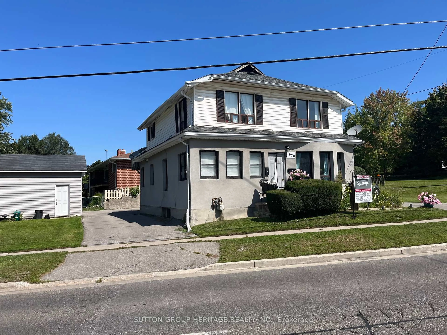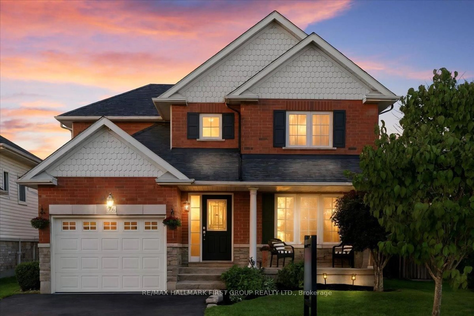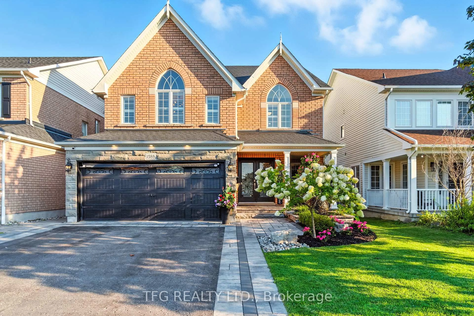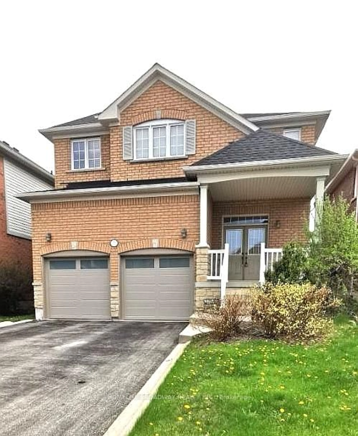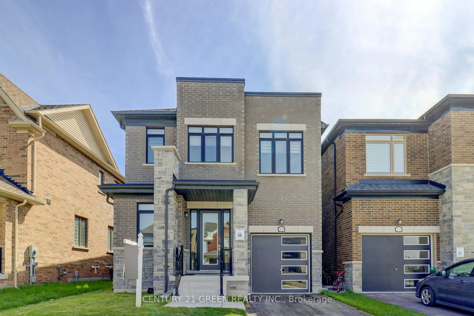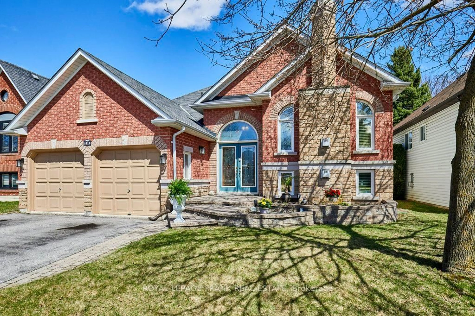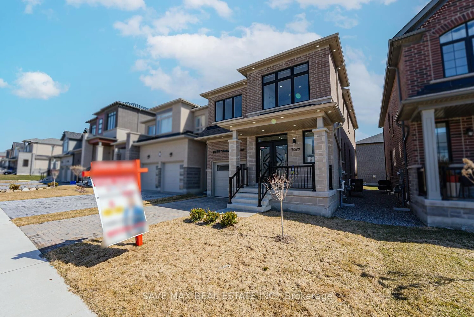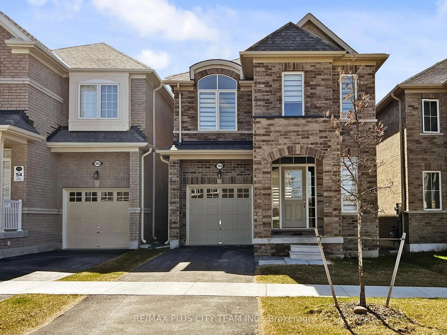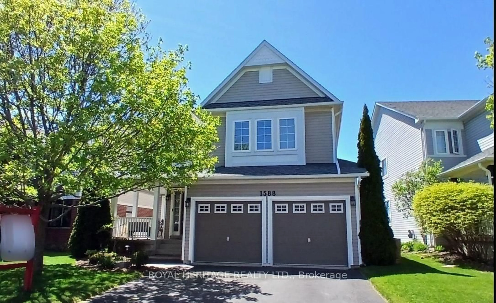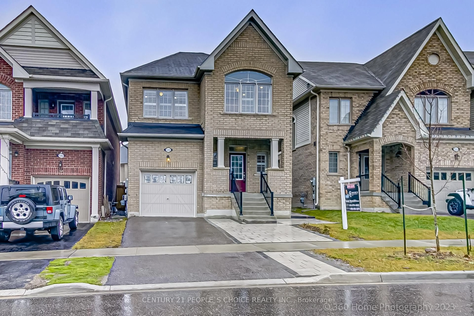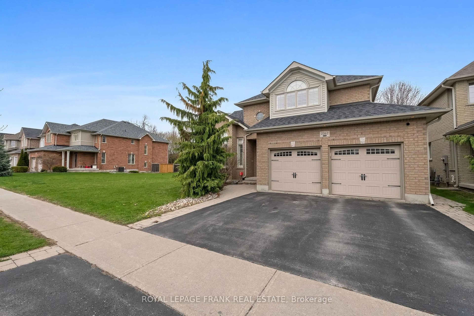1979 Riverton St, Oshawa, Ontario L1K 0P4
Contact us about this property
Highlights
Estimated valueThis is the price Wahi expects this property to sell for.
The calculation is powered by our Instant Home Value Estimate, which uses current market and property price trends to estimate your home’s value with a 90% accuracy rate.Not available
Price/Sqft$396/sqft
Monthly cost
Open Calculator

Curious about what homes are selling for in this area?
Get a report on comparable homes with helpful insights and trends.
+15
Properties sold*
$1.1M
Median sold price*
*Based on last 30 days
Description
**Absolutely Stunning Executive Detached 4 Bedroom home** Spacious, Open Concept, Boasting 2525 Sf, 9-foot ceilings on main floor. Combined Living & Dining with hardwood floors, pot lights thru-out the main floor. Bright Open Concept family room with hardwood floors. Gourmet eat-in family sized kitchen with Granite counters, Stainless Steel Appliances, Pantry. Main floor laundry with walkout to the garage. Walkout to generous backyard with Pergola, deck and custom fire pit great for entertaining with no neighbours behind. Located in a highly desirable community, perfect for growing families close to Catholic & Public Schools, transit, shopping, Hwy 407. Upgrades smart home features including Thermostat, doorbell, integrated smart switches, wireless security system.
Property Details
Interior
Features
Main Floor
Laundry
1.98 x 2.74W/O To Garage / Ceramic Floor / Window
Living
3.66 x 2.74hardwood floor / Open Concept / Window
Dining
3.96 x 3.35Combined W/Living / Coffered Ceiling / Pot Lights
Family
5.24 x 3.66Open Concept / hardwood floor / Pot Lights
Exterior
Features
Parking
Garage spaces 2
Garage type Attached
Other parking spaces 4
Total parking spaces 6
Property History
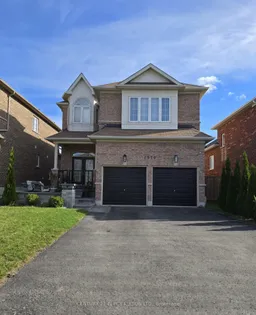 33
33