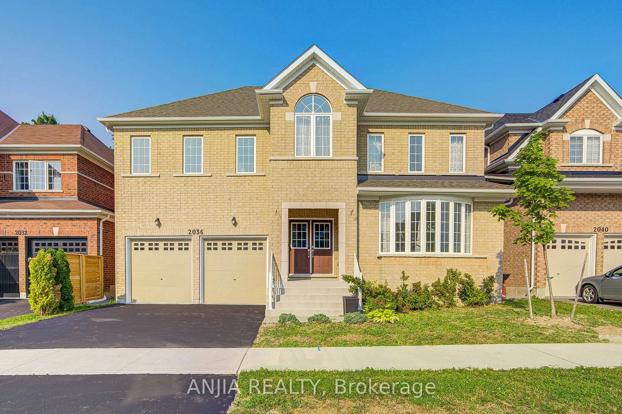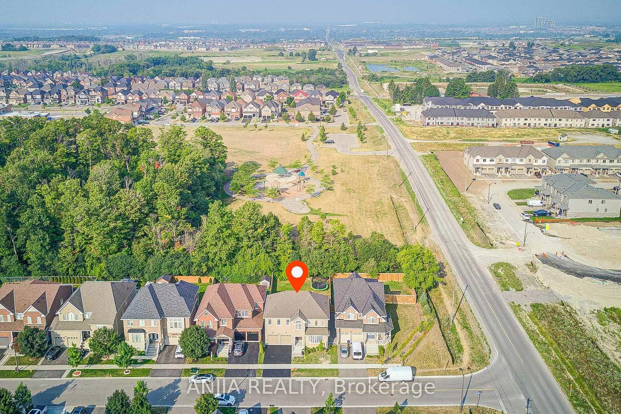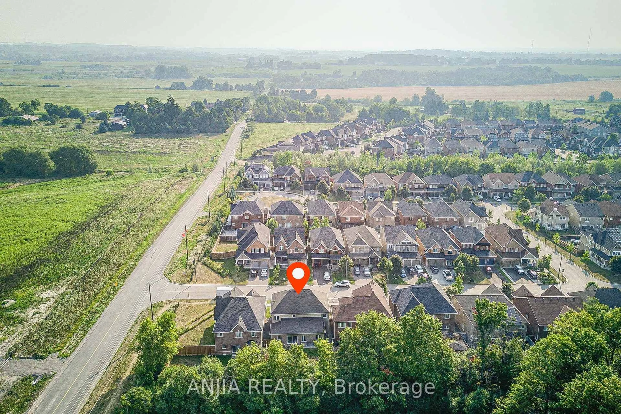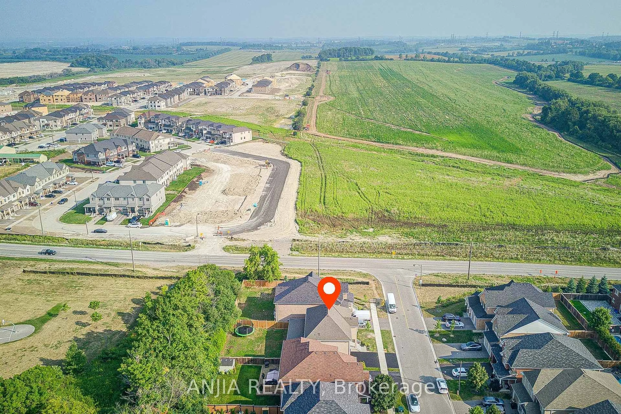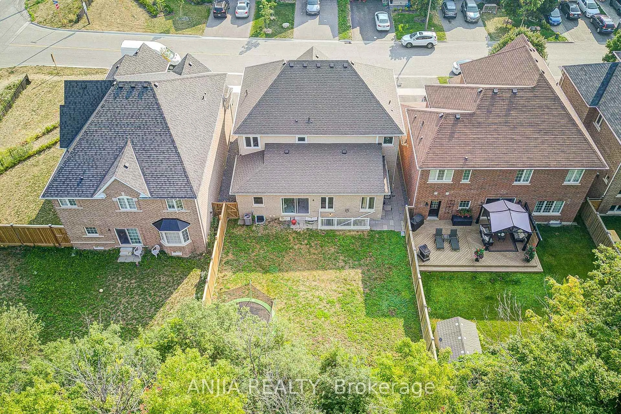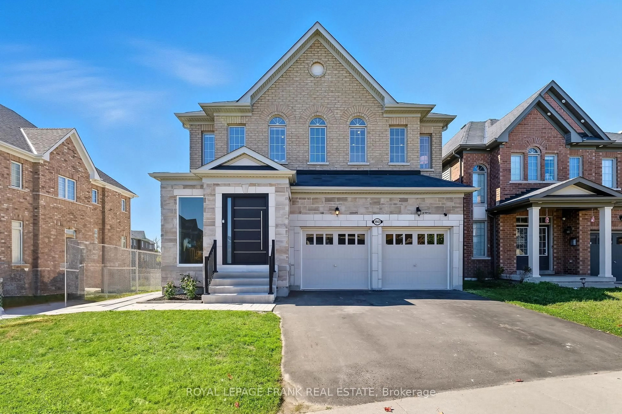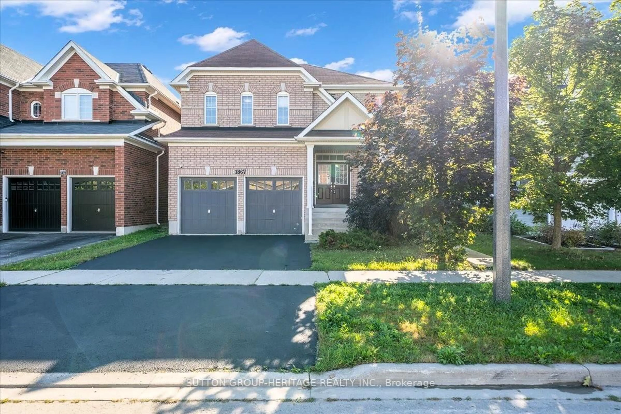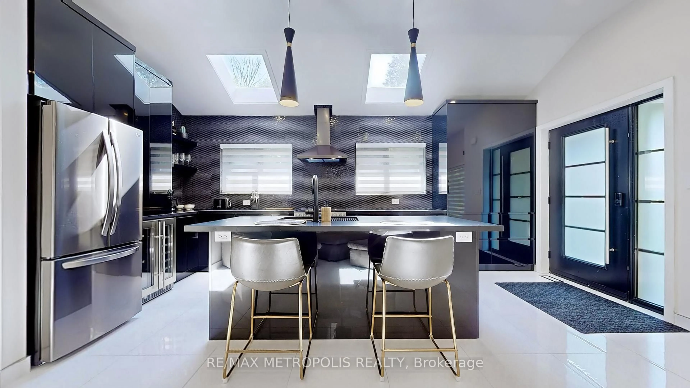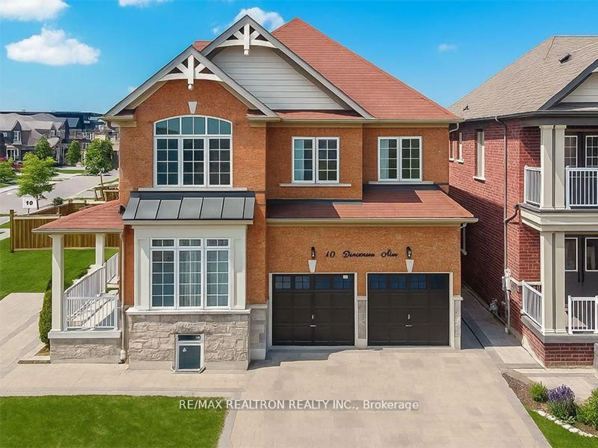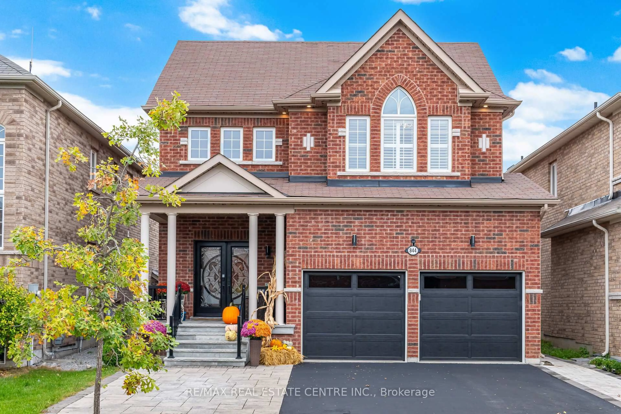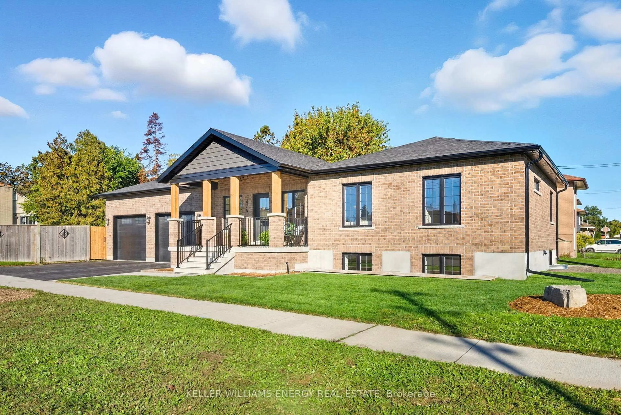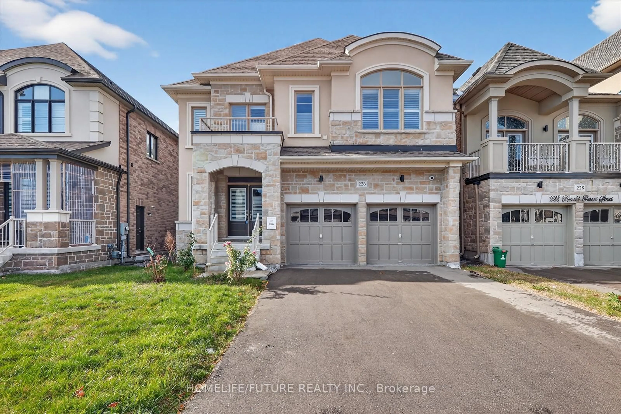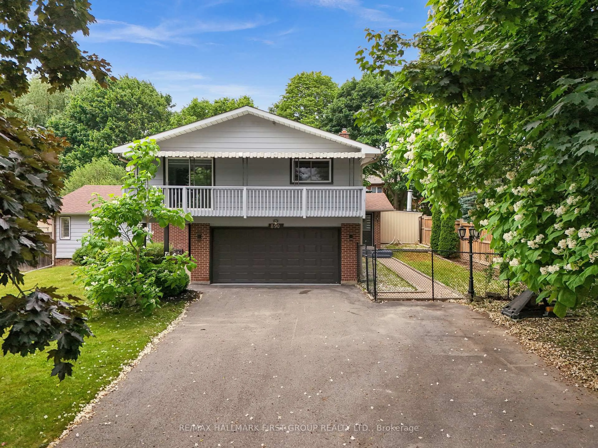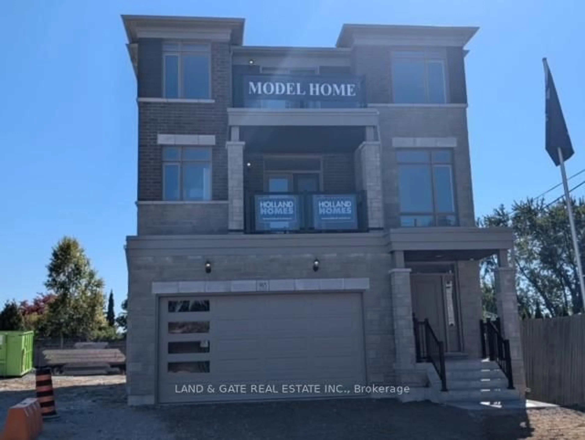2036 Kurelo Dr, Oshawa, Ontario L1K 0W7
Contact us about this property
Highlights
Estimated valueThis is the price Wahi expects this property to sell for.
The calculation is powered by our Instant Home Value Estimate, which uses current market and property price trends to estimate your home’s value with a 90% accuracy rate.Not available
Price/Sqft$430/sqft
Monthly cost
Open Calculator

Curious about what homes are selling for in this area?
Get a report on comparable homes with helpful insights and trends.
+12
Properties sold*
$1.1M
Median sold price*
*Based on last 30 days
Description
Stunning Detached Home With Double Garage In Highly Sought-After North Oshawa! Original Owner. This Fully Renovated Executive Residence Features 4+4 Bedrooms And 6 Bathrooms, Including A Legal Finished Basement With Separate Entrance, 4 Bedrooms, 1 Kitchen, And 2 Full Bathrooms With 2024 Permit! Premium 50Ft X 115Ft Ravine Lot Offering Privacy And Breathtaking Greenspace Views. Functional Layout With Luxury Laminate Flooring Throughout, Smooth Ceilings And Pot Lights On The Main Floor, A Bright Main-Floor Office, And A Spacious Formal Dining Room. The Gourmet Kitchen Is Upgraded With A Quartz Central Island, Quartz Countertops, Ceramic Backsplash, And Premium Appliances Overlooking The Open-Concept Family Room. Freshly Painted And Move-In Ready! Oversized Backyard With Stylish Privacy Screens. 2 Garage Parking + 2 Driveway Spots. A Rare Opportunity To Own A Turn-Key Home With Legal Income Potential In One Of Oshawas Best Communities!
Upcoming Open House
Property Details
Interior
Features
Main Floor
Kitchen
3.05 x 3.96Ceramic Floor / Window / Centre Island
Breakfast
2.93 x 3.05Ceramic Floor / W/O To Deck / Pot Lights
Office
4.27 x 3.05Laminate / Window / Open Concept
Dining
4.39 x 3.66Laminate / Window / Pot Lights
Exterior
Features
Parking
Garage spaces 2
Garage type Built-In
Other parking spaces 2
Total parking spaces 4
Property History
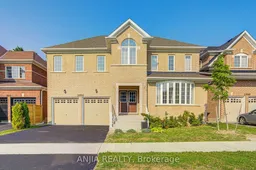 50
50