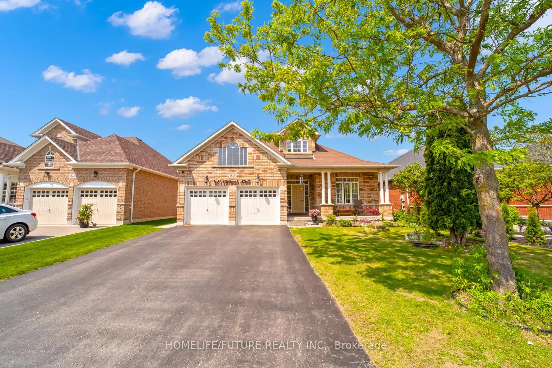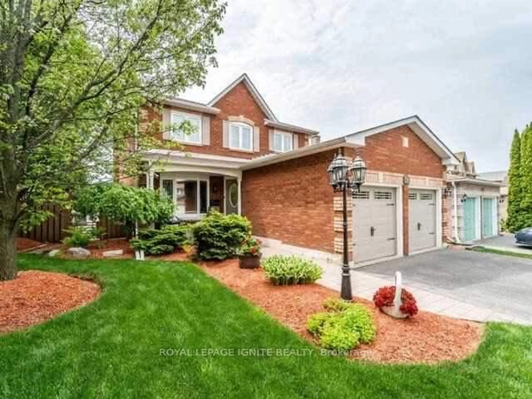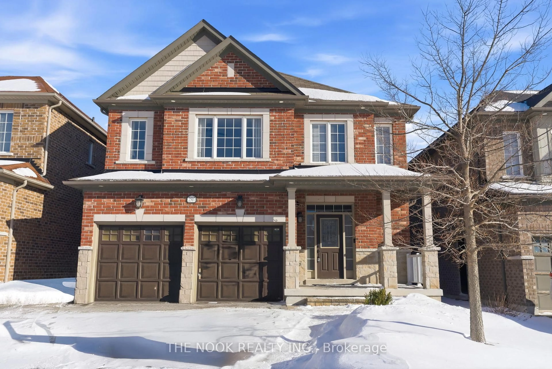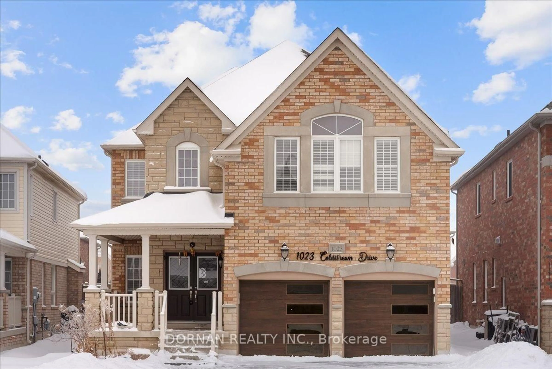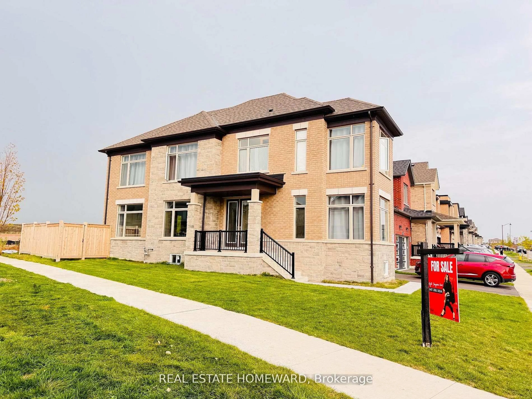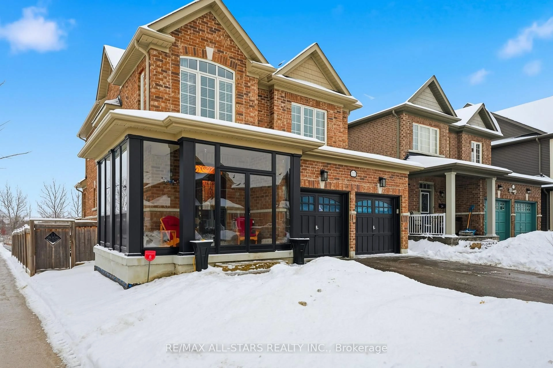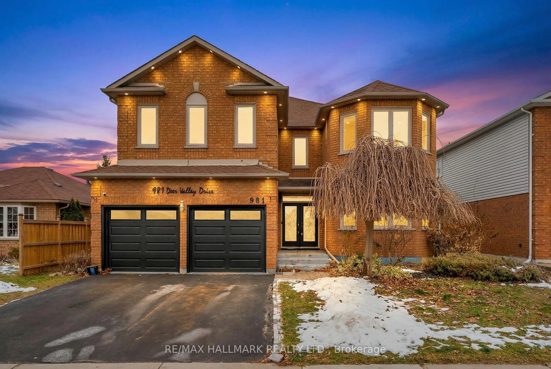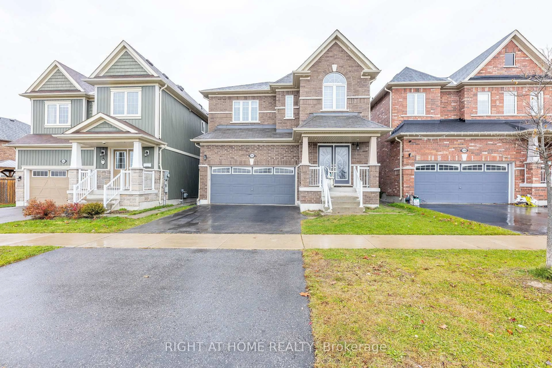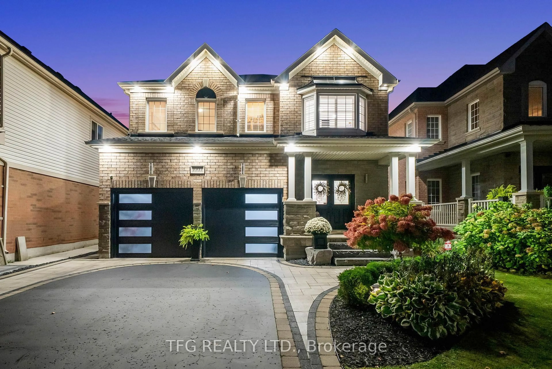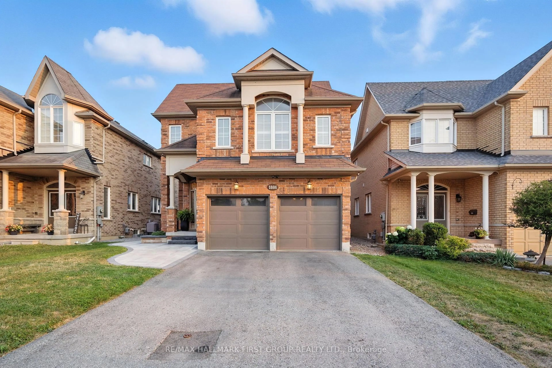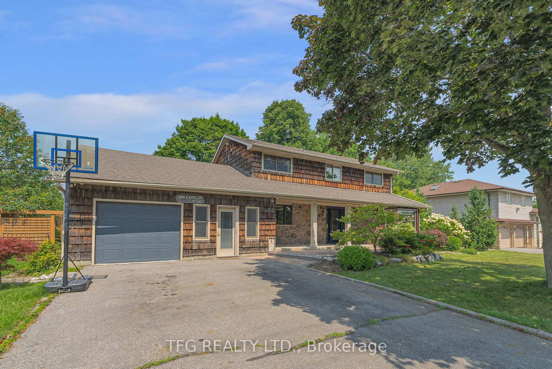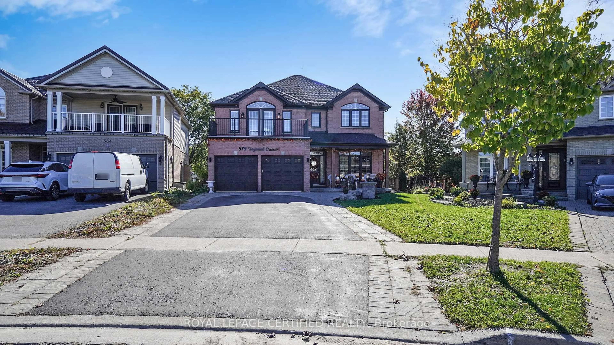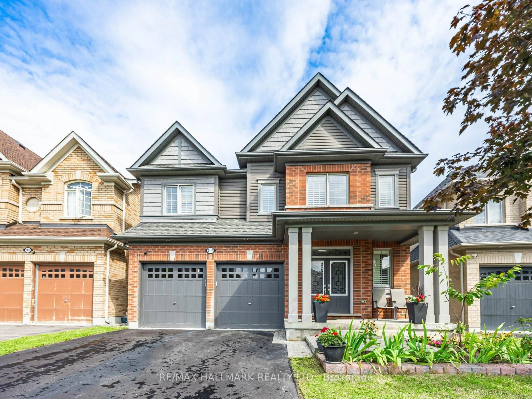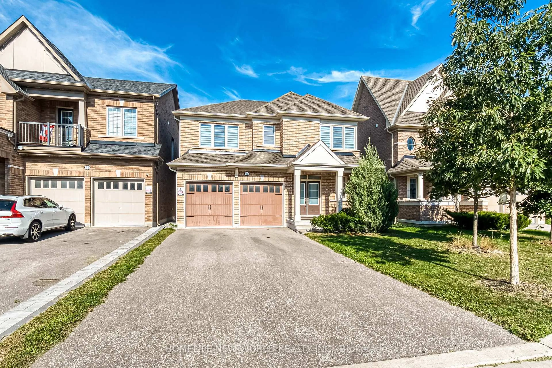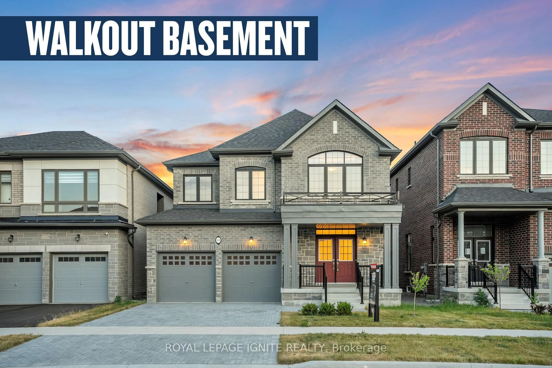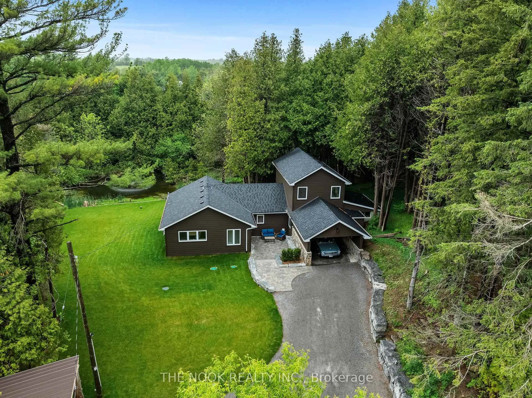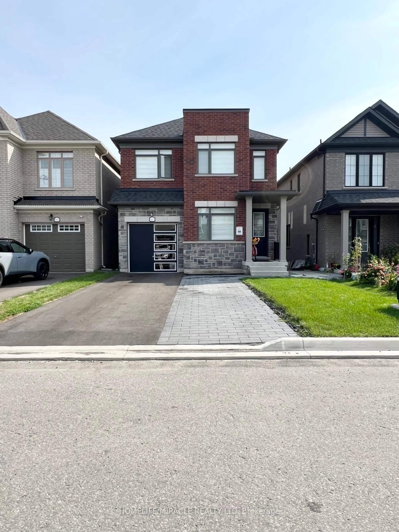Lovingly maintained and updated 2 + 3 bdrm bungalow with walk out sunfilled basement & also another separate entrance via stairs from inside the garage! Amazing quiet street & located right across from a forest. Step out your front door & enjoy nature and the views of the trees. The lower level is expansive with 3 bedrooms, 3 pc bathroom, rough in for kitchen, storage room/office, gas fireplace, cold cellar, patio doors to back yard. The main floor grand entrance welcomes you to a spacious foyer & mudroom, main floor laundry and inside garage access. Open living & dining room with coffered ceilings and French doors to kitchen with island, walk in pantry & walk-out to deck. Main floor family room boasts gas fireplace & hardwood floors. 2 bedrooms & 2 bathrooms on the upper level. California shutters. Furnace & hot water tank (both owned) 2024, roof shingles approx 8-10 years. Close to 407 for a better commute, (currently no charge to use to east of Pickering). Covered front porch, fenced back yard with raspberry & blackberry bushes!
Inclusions: ss fridge, stove, dishwasher, hood fan, washer, dryer, all elfs, gb&e, hwt, cac, garage door opener, window coverings
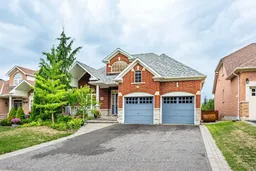 35
35

