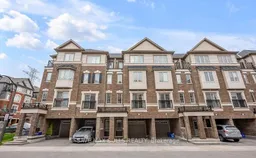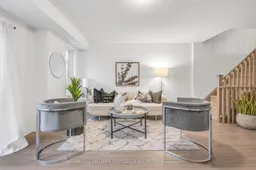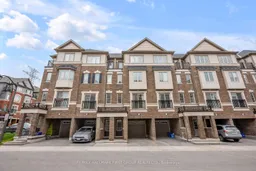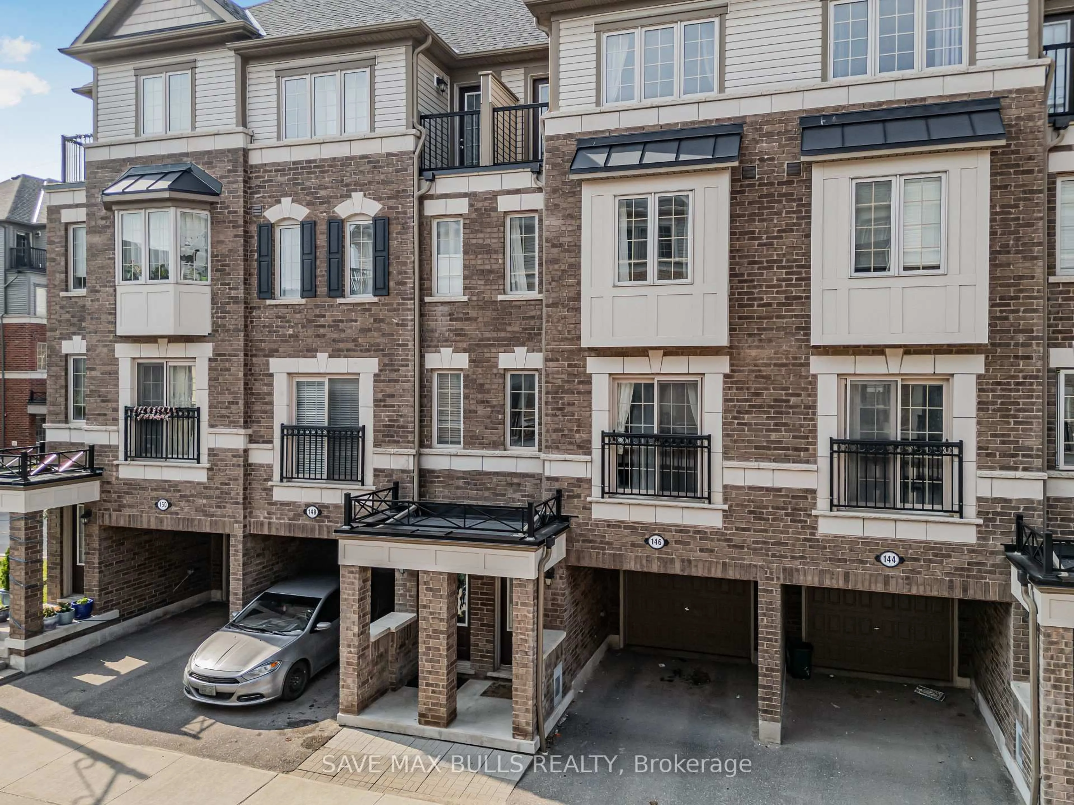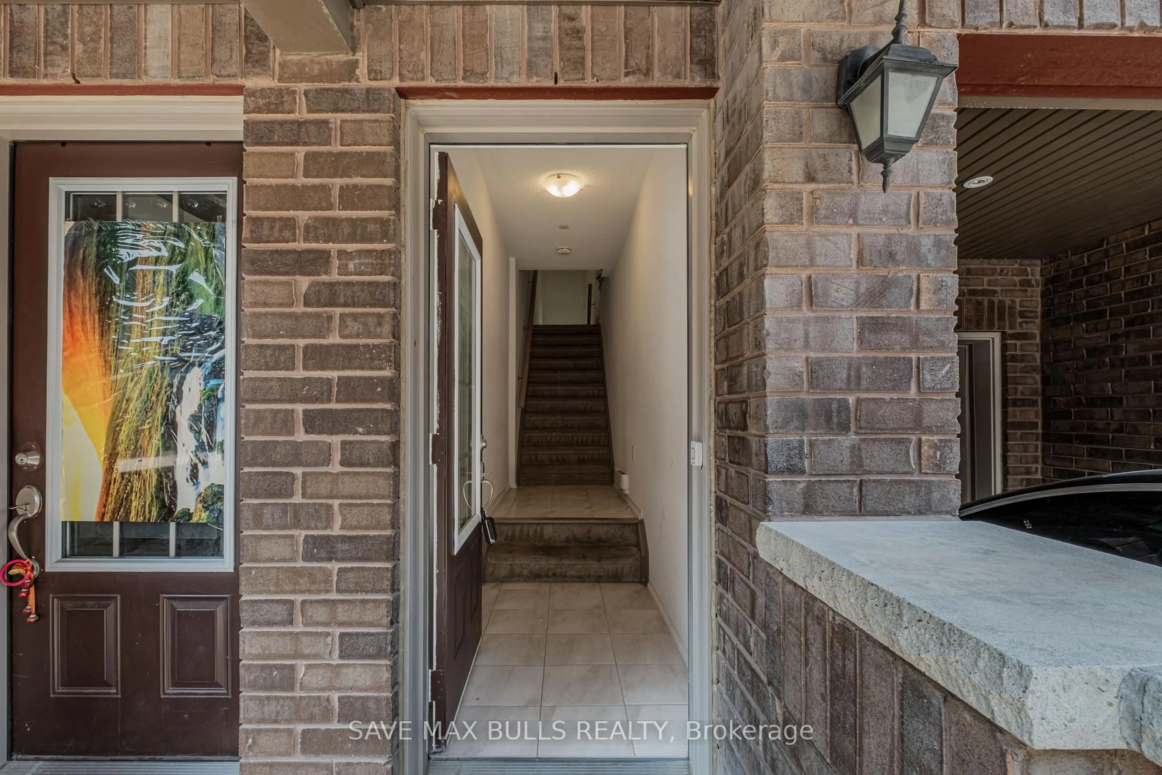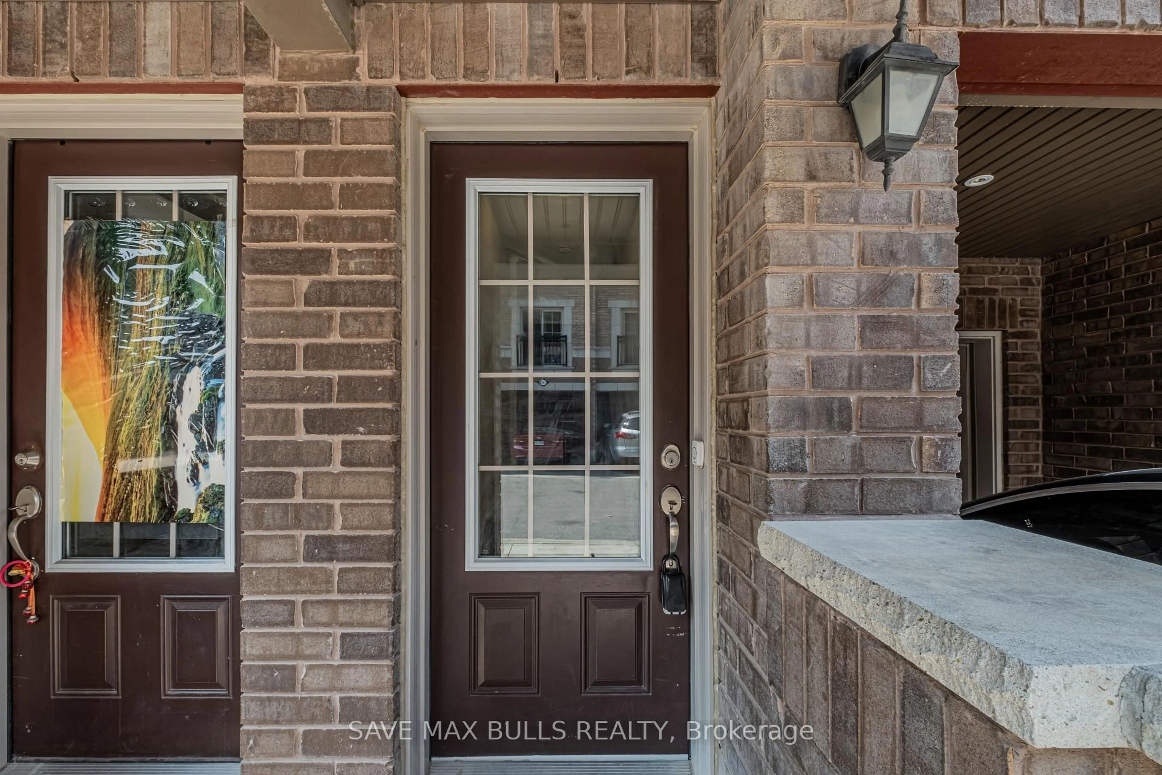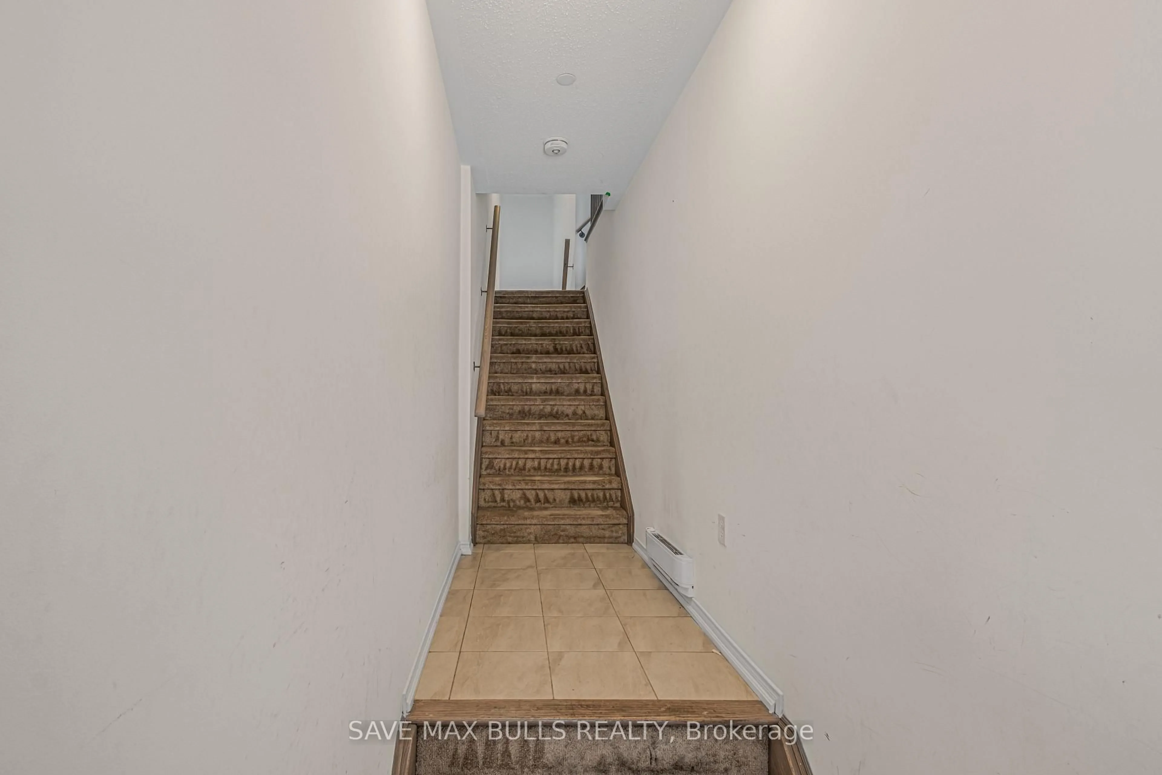146 Giboulee Path, Oshawa, Ontario L1L 0M7
Contact us about this property
Highlights
Estimated valueThis is the price Wahi expects this property to sell for.
The calculation is powered by our Instant Home Value Estimate, which uses current market and property price trends to estimate your home’s value with a 90% accuracy rate.Not available
Price/Sqft$364/sqft
Monthly cost
Open Calculator

Curious about what homes are selling for in this area?
Get a report on comparable homes with helpful insights and trends.
+8
Properties sold*
$667K
Median sold price*
*Based on last 30 days
Description
Welcome To This Beautifully Designed Multilevel Townhome Located In The Vibrant And Family-Friendly Neighborhood Of Winfields. Featuring 4 Spacious Bedrooms And 3 Modern Bathrooms, This Home Offers The Perfect Blend Of Functionality And Style For Todays Lifestyle.Step Into A Bright And Airy Main Level, Complete With Brand-New Laminate Flooring And An Open-Concept Layout Thats Ideal For Both Relaxing And Entertaining. The Contemporary Kitchen Is A Chefs Dream, Equipped With Stainless Steel Appliances And Plenty Of Counter Space.Upstairs, Youll Find Four Generously Sized Bedrooms Spread Across Two Levels, Offering Privacy And Comfort For The Whole Family. Whether You Need Extra Space For A Home Office, Guest Room, Or Growing Family, This Home Delivers Versatility.Perfectly Positioned Just Minutes From Highways 407 & 412, And Only Steps From Ontario Tech University And Durham College. Enjoy Convenient Access To Costco, Restaurants, Shopping, And All The Essentials Of Urban LivingRight At Your Doorstep.Dont Miss Your Chance To Own A Stylish, Move-In-Ready Home In One Of Oshawas Most Desirable Communities.
Property Details
Interior
Features
Main Floor
Kitchen
6.09 x 4.57Combined W/Family / Open Concept / Laminate
Kitchen
4.22 x 3.24Stainless Steel Appl / Window / Laminate
Family
6.09 x 4.57Combined W/Dining / Open Concept / Laminate
Exterior
Features
Parking
Garage spaces 1
Garage type Attached
Other parking spaces 1
Total parking spaces 2
Condo Details
Inclusions
Property History
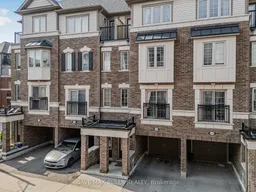 49
49