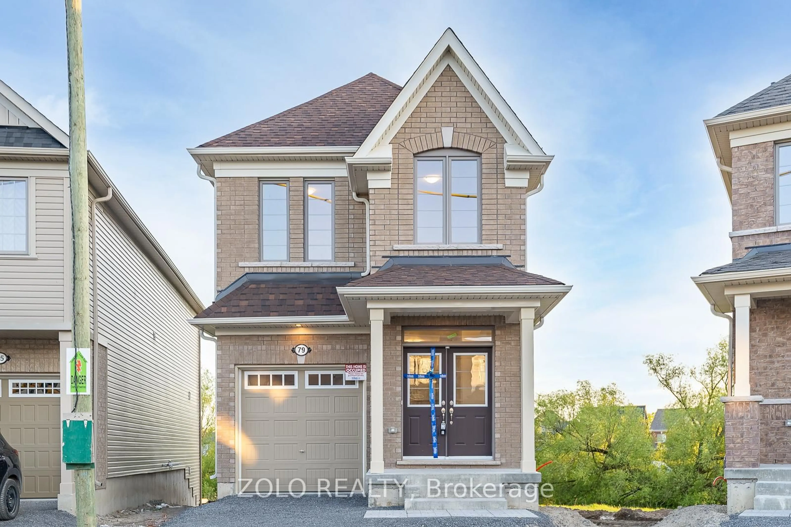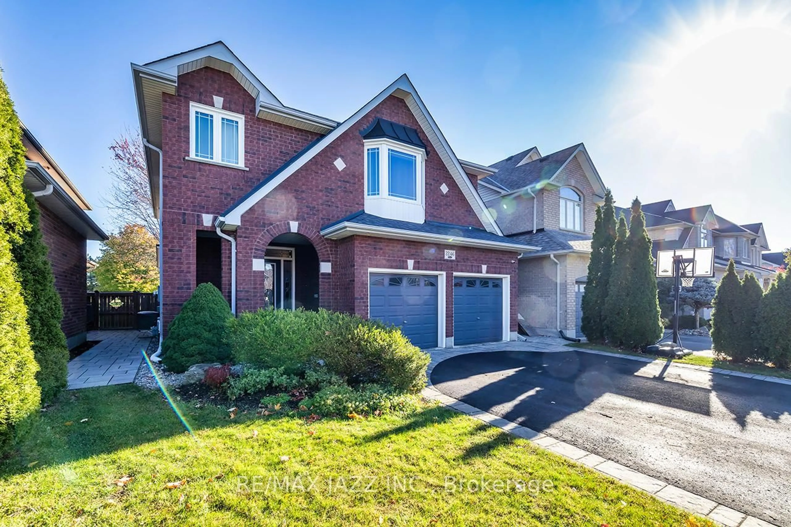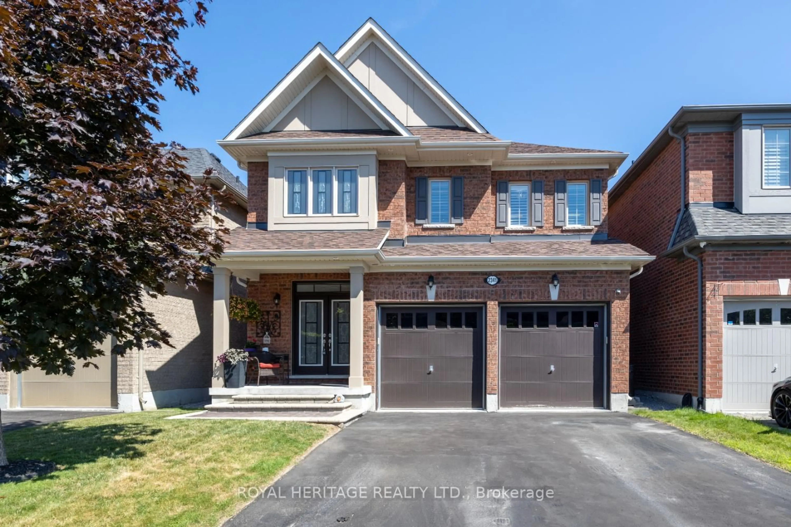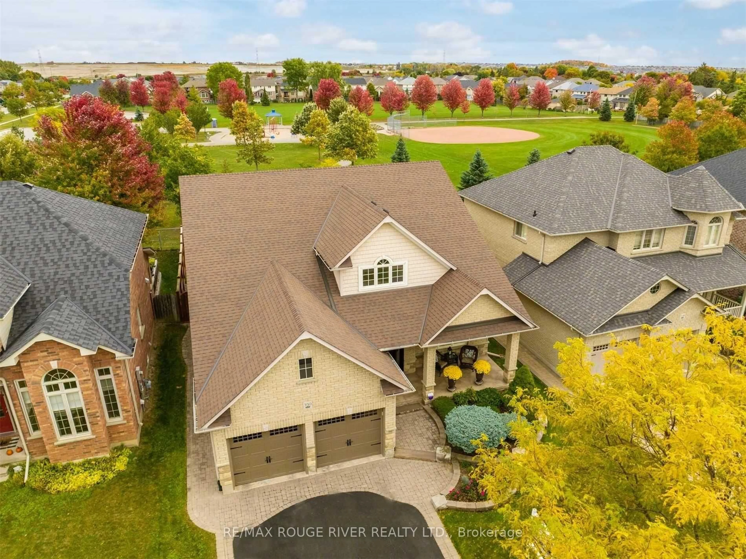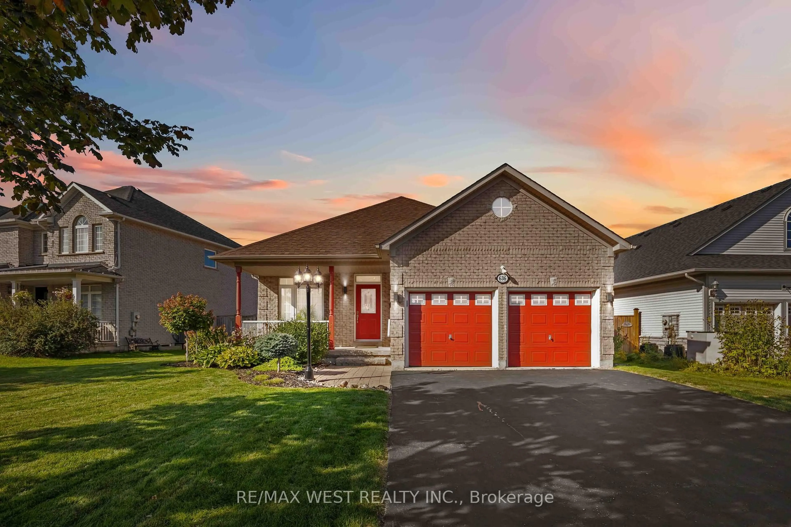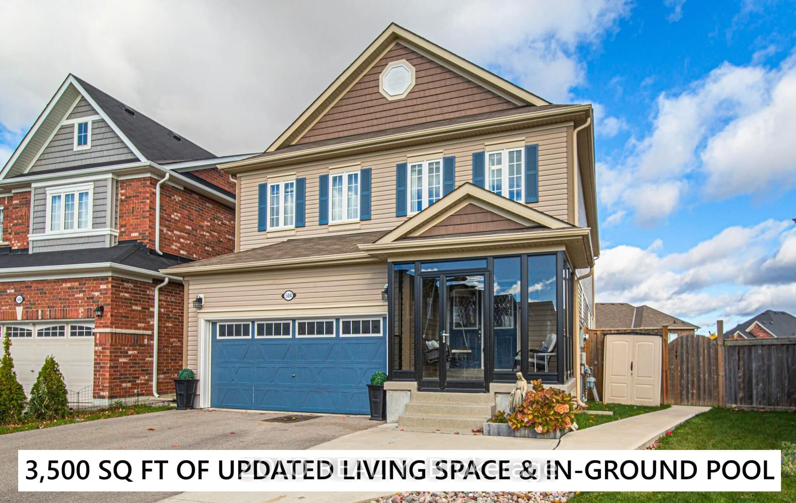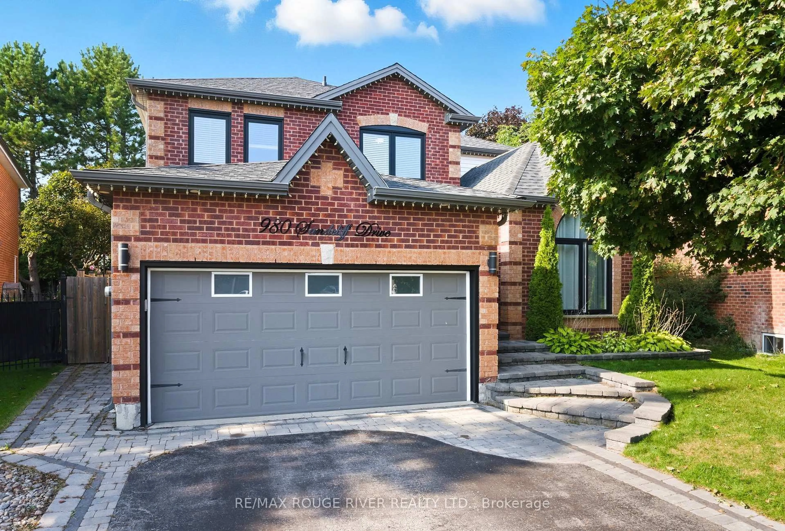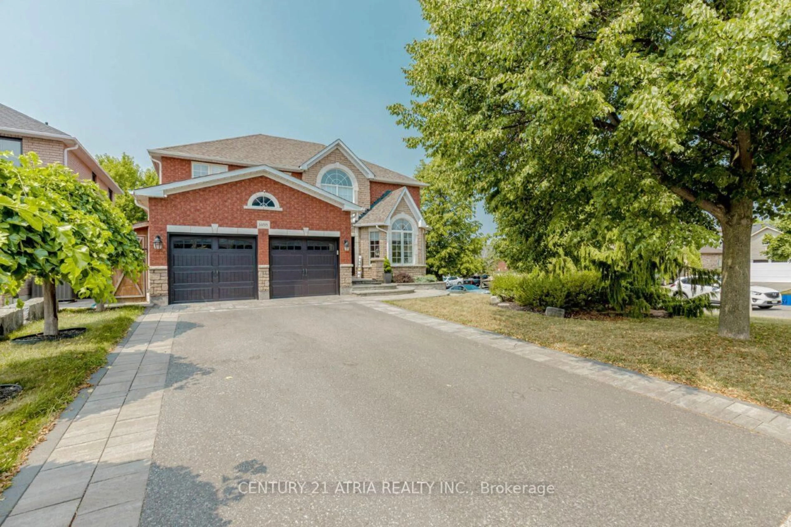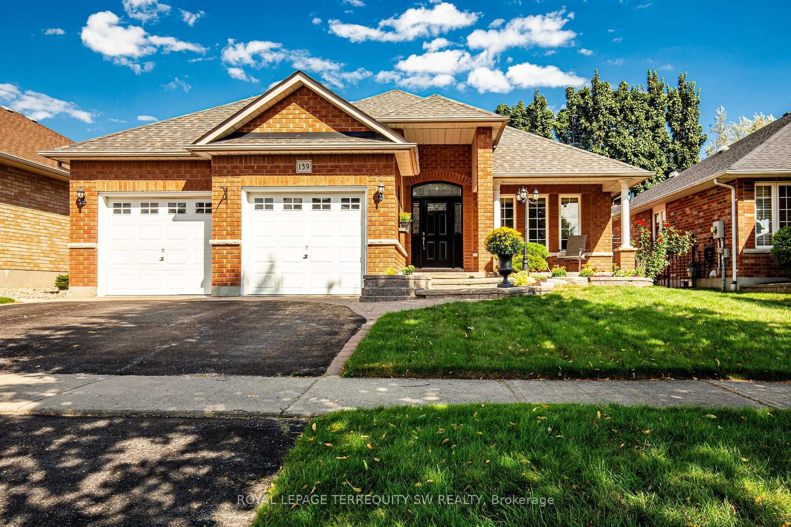Welcome to this beautifully maintained 4-bedroom, all-brick home offering over 3,000 sq. ft. of finished living space. Ideally located across from Bridle park and Northern Dancer Public School, and just minutes to UOIT/Durham College and Highway 407. This property offers the perfect mix of space, comfort, and convenience.The main floor features family room with soaring ceiling, a separate formal dining room, a main floor office and laundry room. The well-appointed kitchen boasts granite countertops, abundant cabinetry, and a walkout to the newly fenced backyard - ideal for everyday family living or entertaining.Upstairs, you'll find four generous bedrooms including a primary suite with a private ensuite bathroom, providing a relaxing retreat at the end of the day.The finished basement adds even more living space with a large recreation room, an additional bedroom, and a 4-piece bathroom - perfect for guests, in-laws, or teen retreat.
Inclusions: Fridge, Stove, Built-In Dishwasher, Washer, and Dryer. Electric Light Fixtures. Window Coverings. Garage Door Opener.
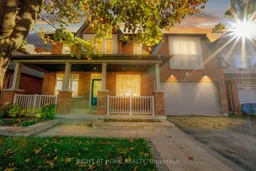 18
18

