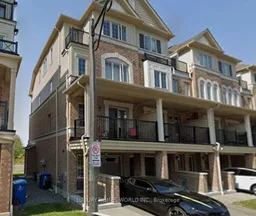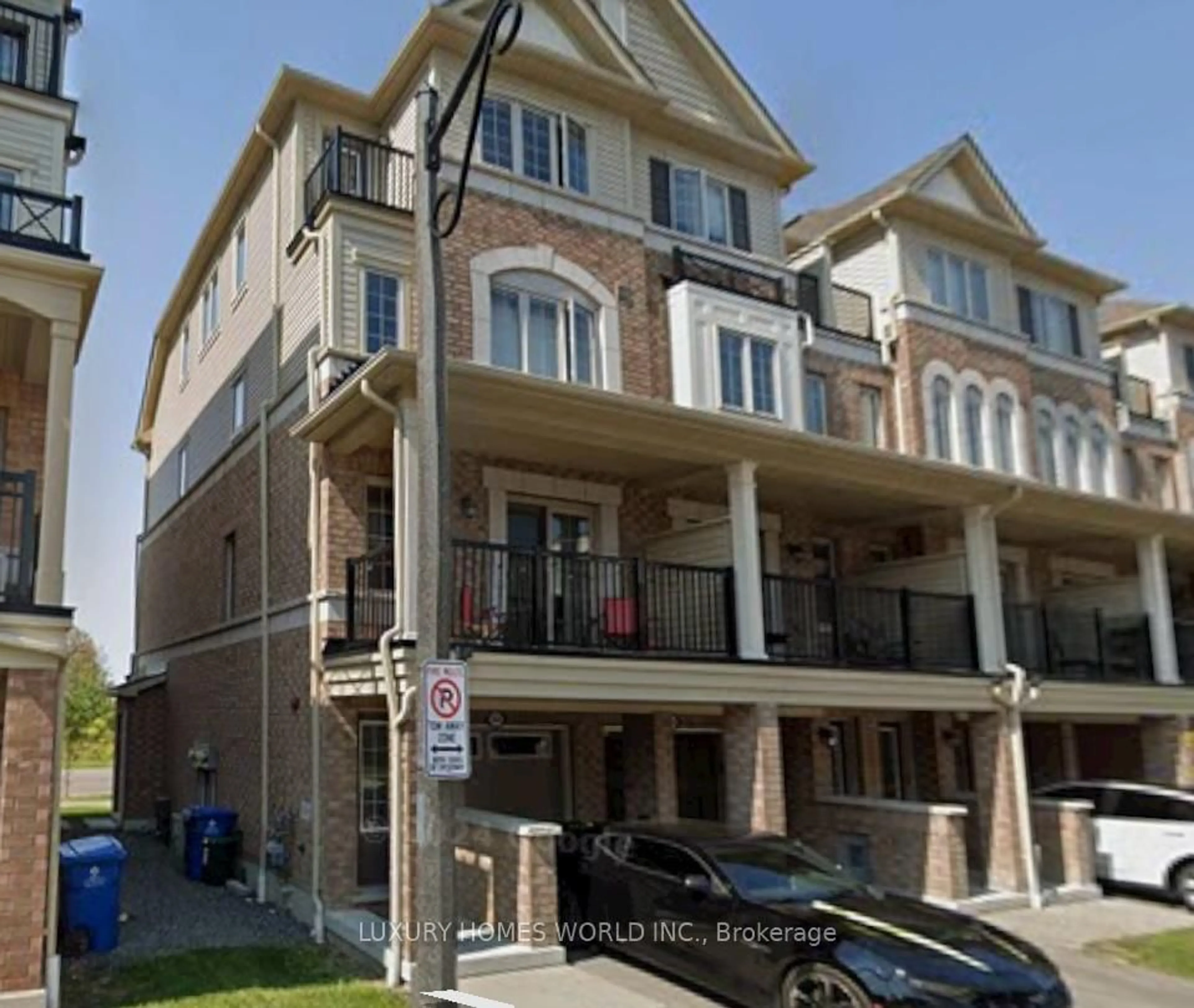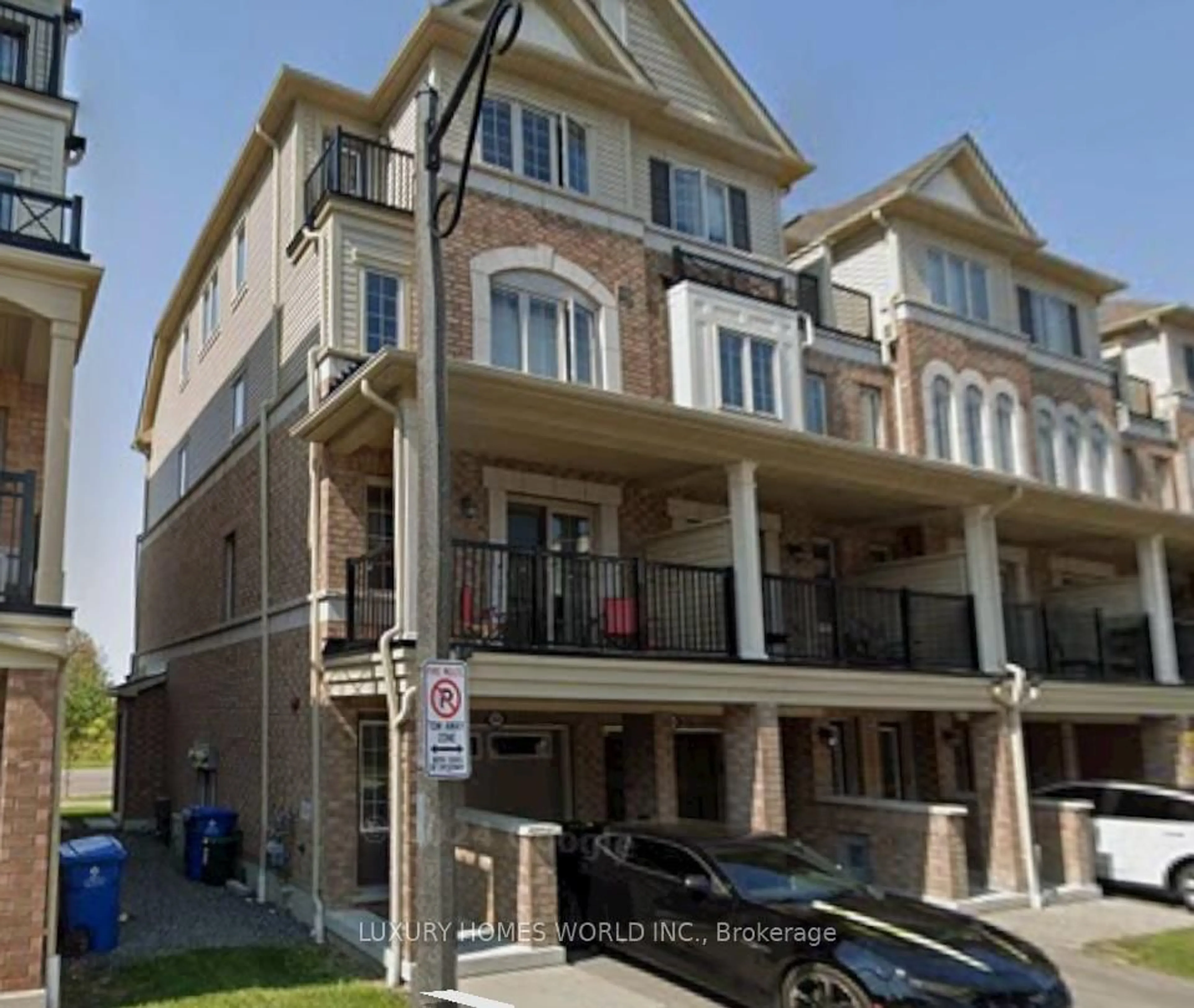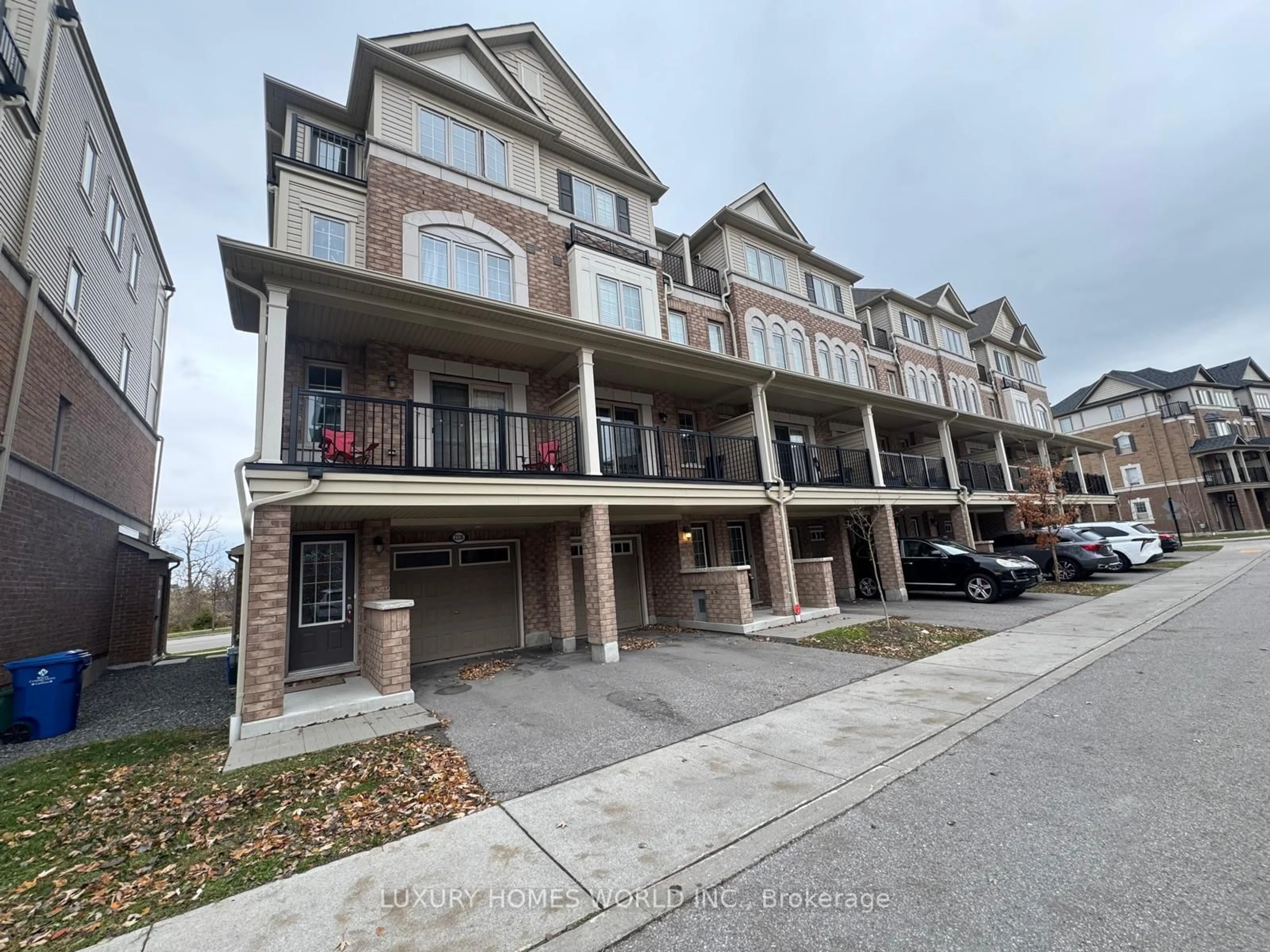2336 Chevron Prince Path #330, Oshawa, Ontario L1L 0K8
Contact us about this property
Highlights
Estimated valueThis is the price Wahi expects this property to sell for.
The calculation is powered by our Instant Home Value Estimate, which uses current market and property price trends to estimate your home’s value with a 90% accuracy rate.Not available
Price/Sqft$342/sqft
Monthly cost
Open Calculator

Curious about what homes are selling for in this area?
Get a report on comparable homes with helpful insights and trends.
+6
Properties sold*
$605K
Median sold price*
*Based on last 30 days
Description
Welcome to this modern and spacious townhouse located in one of Oshawa's most sought-after neighbourhoods. Featuring an open-concept layout with quartz kitchen countertops, stainless steel appliances, and a private balcony perfect for relaxing or entertaining. The primary suite offers a generous walk-in closet and a private ensuite bathroom. The ground-level bedroom provides flexibility-ideal for guests, in-laws, or a home office. Enjoy the convenience of direct garage access and parking for two vehicles (garage + driveway).This family-friendly complex offers low maintenance fees and plenty of visitor parking. Conveniently located within walking distance to Costco, FreshCo, LCBO, and Windfields Farm Mall, and just minutes to Durham College, Ontario Tech University, Hwy 407, and public transit.Move-in ready-perfect for families, professionals, or investors looking for a turnkey home in a rapidly growing community!
Property Details
Interior
Features
Main Floor
Living
21.0 x 13.0Combined W/Dining / Laminate / W/O To Balcony
Dining
21.0 x 13.0Laminate / W/O To Balcony / Combined W/Living
Kitchen
10.4 x 9.1Ceramic Floor / Combined W/Dining
Exterior
Features
Parking
Garage spaces 1
Garage type Detached
Other parking spaces 1
Total parking spaces 2
Condo Details
Inclusions
Property History
 4
4






