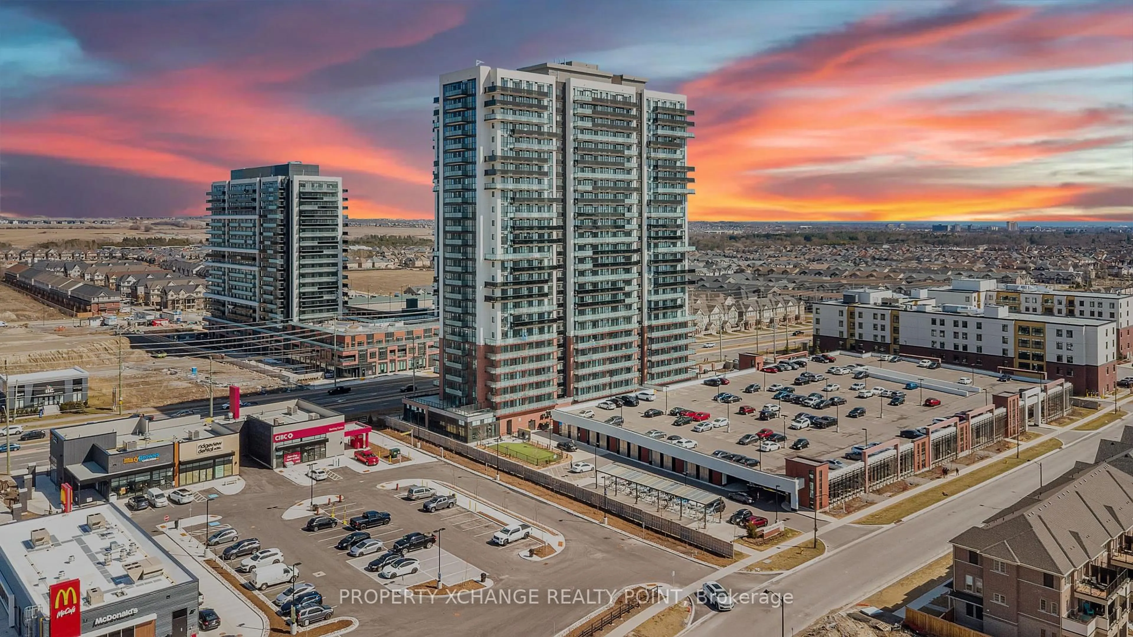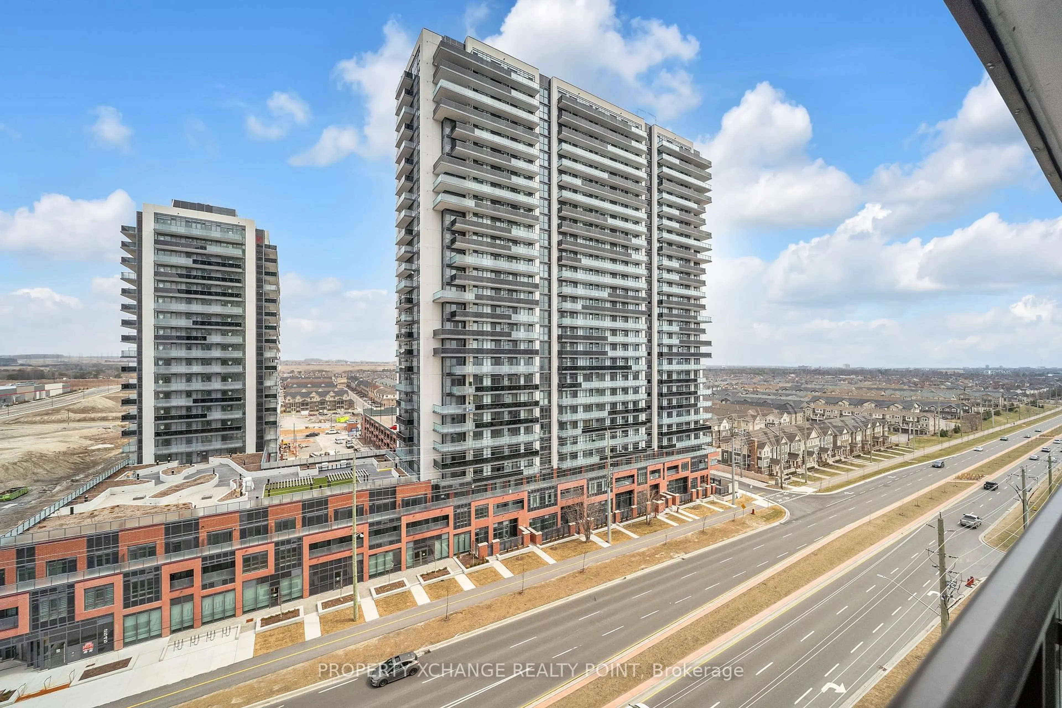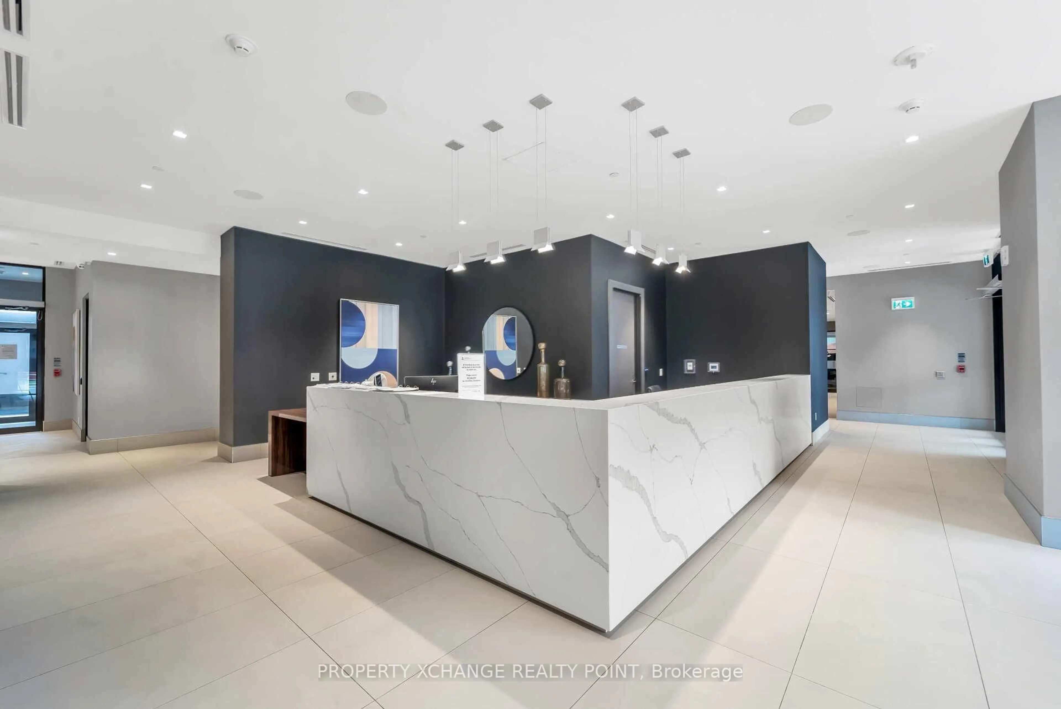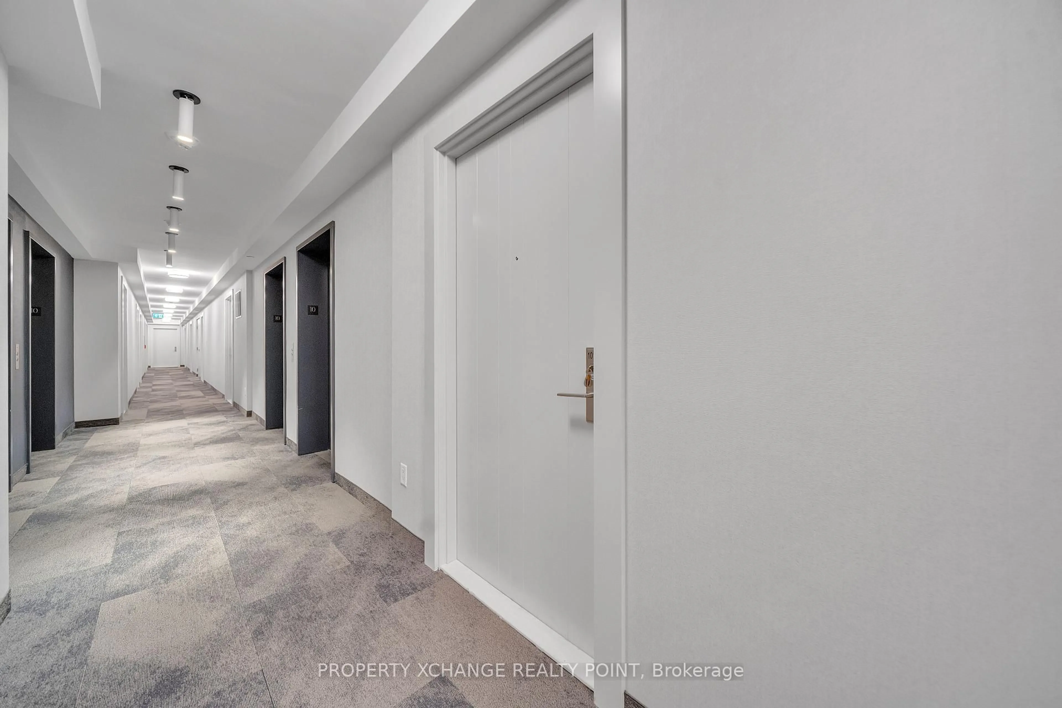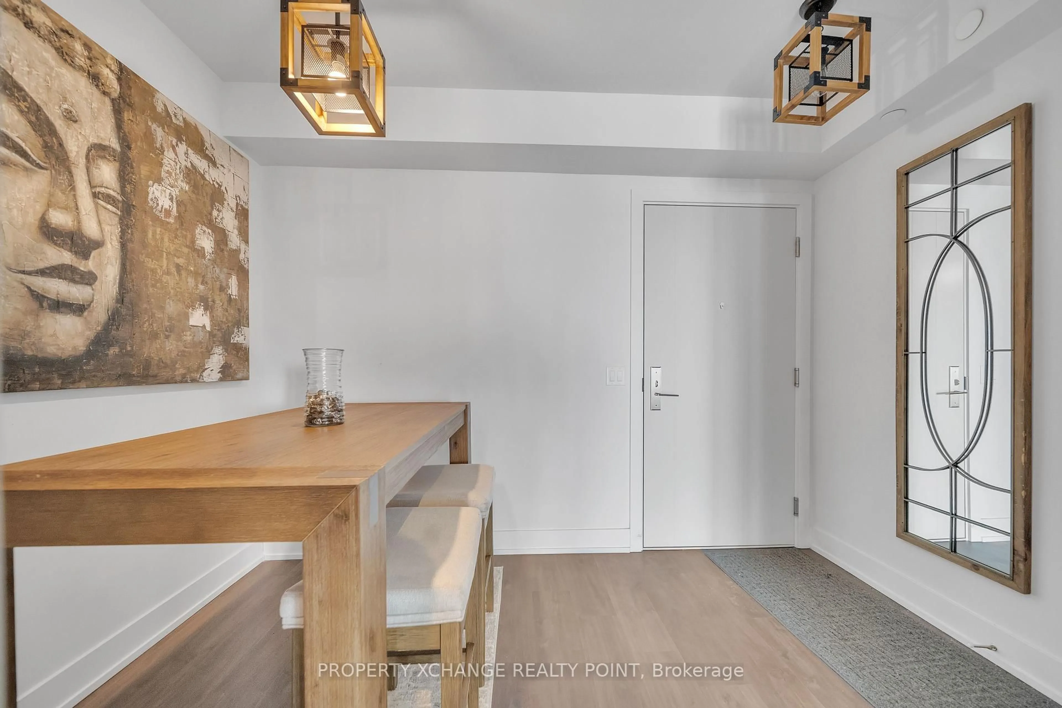2550 Simcoe St #1012, Oshawa, Ontario L1J 0R5
Contact us about this property
Highlights
Estimated ValueThis is the price Wahi expects this property to sell for.
The calculation is powered by our Instant Home Value Estimate, which uses current market and property price trends to estimate your home’s value with a 90% accuracy rate.Not available
Price/Sqft$862/sqft
Est. Mortgage$2,018/mo
Maintenance fees$402/mo
Tax Amount (2024)$3,765/yr
Days On Market56 days
Description
Elevate Your Lifestyle at Suite 1012 at 2550 Simcoe Street North! Discover the epitome of modern living in this well crafted 1 Bed+Den unit. Positioned to perfection, this east-facing gem welcomes you with an abundance of natural light and a full-length open balcony. Step into a realm of convenience and luxury with stainless-steel/built-in appliances adorning the kitchen, while the multi-use den adds versatility to your space. Located in the vibrant new Windfields area, everything you need is at your doorstep. Indulge in the convenience of a brand new Costco, Shopping Plaza,Groceries, and an array of restaurants, all within arm's reach. Plus, with ON-Tech University/Durham College, the 407, and transit options just downstairs, connectivity has never been easier. Step into a lifestyle that exceeds expectations at Suite 1012 at 2550 Simcoe Street North!
Property Details
Interior
Features
Flat Floor
Den
2.03 x 2.13Open Concept / Laminate
Primary
3.12 x 3.05Large Window / Large Closet / Laminate
Dining
1.65 x 3.1Combined W/Kitchen / Combined W/Living
Kitchen
3.38 x 3.1Stainless Steel Appl / Laminate
Exterior
Features
Parking
Garage spaces -
Garage type -
Total parking spaces 1
Condo Details
Inclusions
Property History
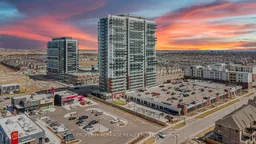 18
18Get up to 0.75% cashback when you buy your dream home with Wahi Cashback

A new way to buy a home that puts cash back in your pocket.
- Our in-house Realtors do more deals and bring that negotiating power into your corner
- We leverage technology to get you more insights, move faster and simplify the process
- Our digital business model means we pass the savings onto you, with up to 0.75% cashback on the purchase of your home
