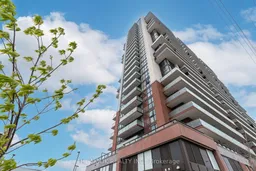Welcome to suite 805 of the beautiful U.C. Towers. Situated in the sought after Windfields community, this cozy, one bedroom corner unit offers modern living, suited for every lifestyle. Enjoy the convenience of a trendy neighbourhood that brings everything to you. The high ceilings and large windows, fill the space with an abundance of natural light. While the well thought out floor plan, custom finishes and wide plank laminate flooring throughout, give it a true luxury feel. The living area is open, inviting and walks out to a spacious private balcony with spectacular, unobstructed city views including sights of the CN Tower. Escape to your primary retreat with impressive floor to ceiling windows and his/her closet space. This unit includes in-suite laundry with a stacked washer and dryer, a privately owned locker and parking space. Building amenities include a fully equipped fitness centre, stylish lounge, movie theatre, private dog park, pet washing station, co-working spaces, games and entertainment rooms, party room, meeting room, billiards, event space and a secure parcel and mail delivery area. The building also offers 24/7 security and concierge service. Situated in an unbelievable North Oshawa location, this condo is steps from Durham College and Ontario Tech University, as well as transit, shopping, restaurants, and major highways.
Inclusions: Stainless steel appliances (Fridge, Stove, Microwave, Dishwasher), clothes washer & dryer. One locker and parking space Included.
 32
32


