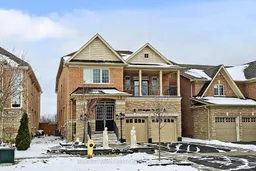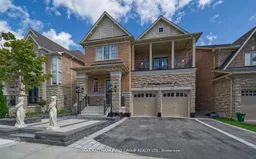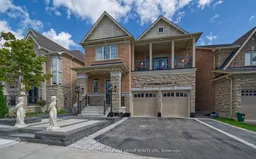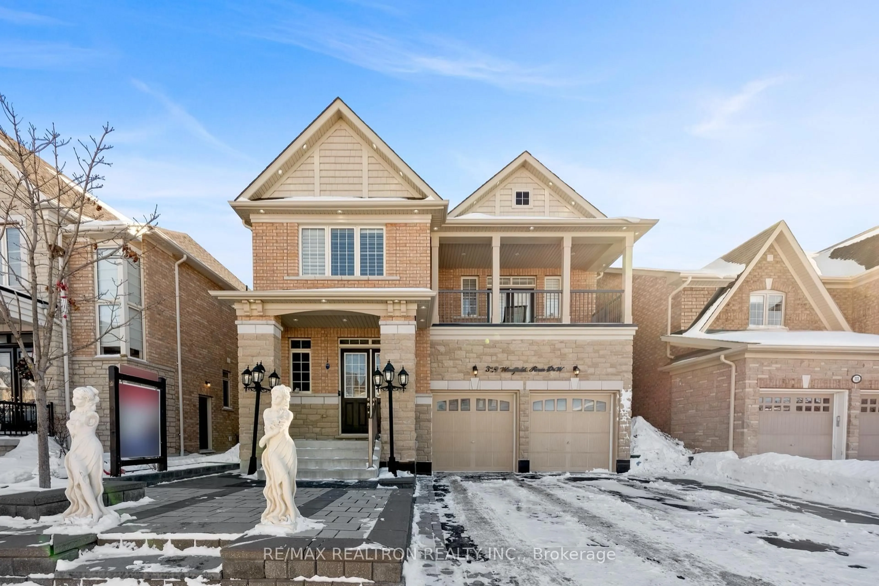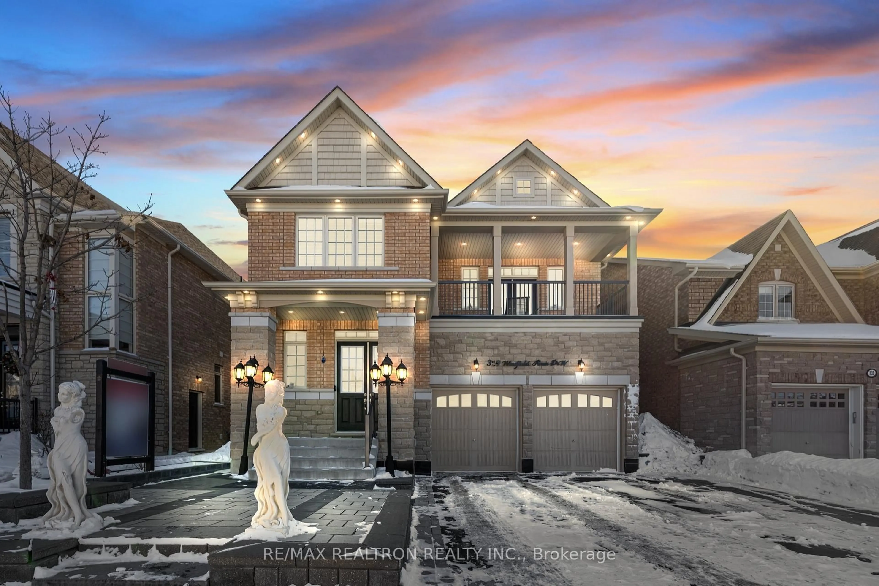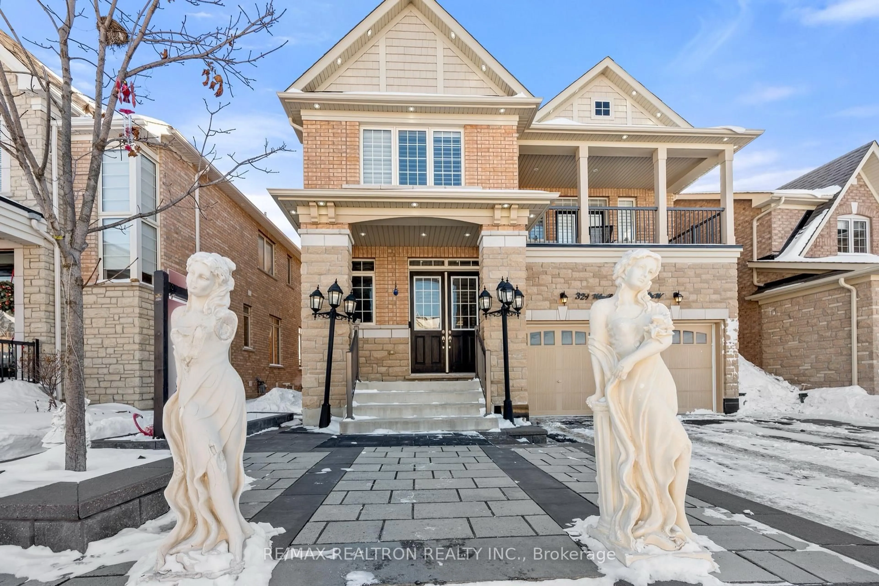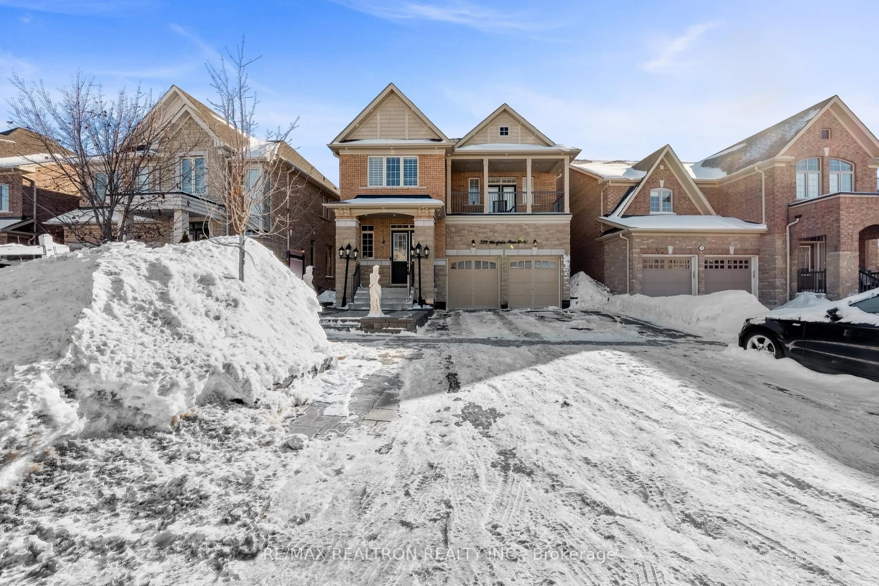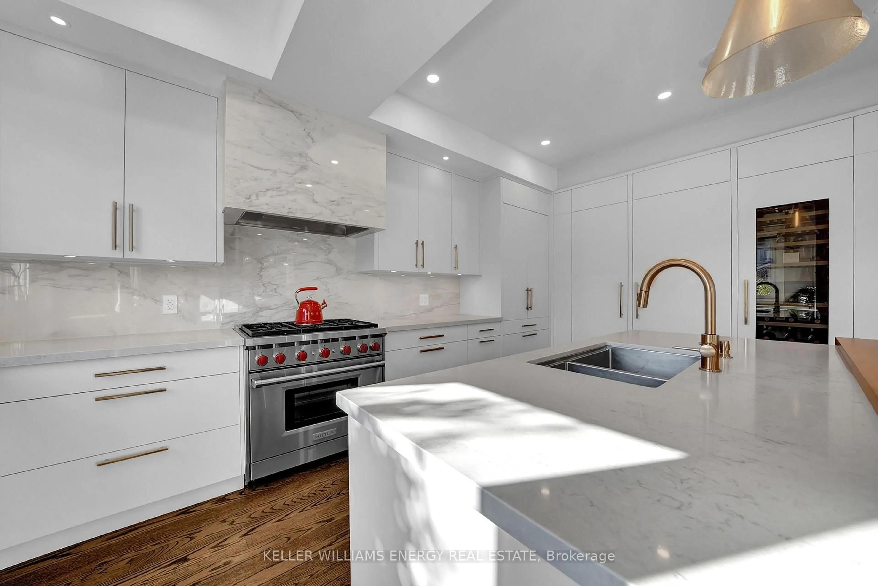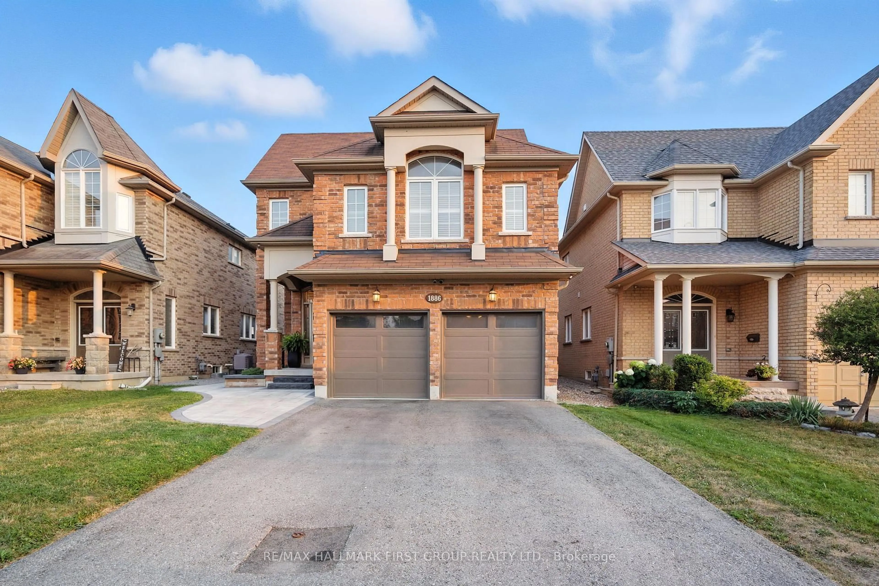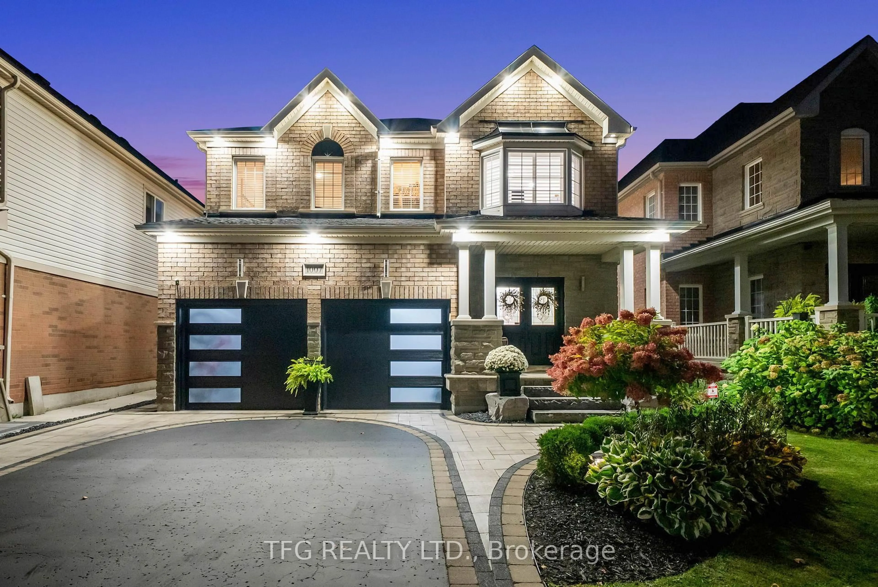329 Windfields Farm Dr, Oshawa, Ontario L1L 0M2
Contact us about this property
Highlights
Estimated valueThis is the price Wahi expects this property to sell for.
The calculation is powered by our Instant Home Value Estimate, which uses current market and property price trends to estimate your home’s value with a 90% accuracy rate.Not available
Price/Sqft$368/sqft
Monthly cost
Open Calculator
Description
One of the largest and most upgraded homes on the street, this impressive property offers a total area of approximately 4,555 sq. ft., including 3,117 sq. ft. above grade plus 1,438 sq. ft. of unfinished basement space, with nearly $225,000 in upgrades, consisting of $151,397.84 in builder upgrades and approximately $75,000 in recent owner improvements. Rare 45 x 190-ft deep ravine lot (lot premium: $70,000), built by Tribute. This high-quality home is located in the highly desirable Windfields community and features 10-ft ceilings on the main floor, 9-ft ceilings on the second floor, and 8.75-ft ceilings in the basement, along with an open-concept layout and extensive interior and exterior pot lighting. The chef's kitchen includes premium stainless-steel appliances, a built-in oven, microwave, modern cabinetry, and motorized window coverings in the family room, with California shutters throughout the rest of the home. Upstairs, the spacious primary bedroom offers a luxurious 5-piece ensuite with a Jacuzzi and a large walk-in closet, while the second bedroom features a 4-piece ensuite and access to a private front balcony, ideal for enjoying breathtaking sunset views; two other bedrooms are generously sized, shared with a 5-piece bath and filled with natural light. The extra-large 190-ft-deep ravine backyard provides exceptional privacy and endless potential for outdoor entertaining, gardening, or a future pool. The high-ceiling basement offers an excellent opportunity to create a customized space or a potential rentable suite. This unbeatable location is within walking distance to UOIT, Durham College, parks, top-rated schools, grocery stores, shopping, including Costco, and dining, with public transportation at your doorstep and quick access to Highway 407.
Upcoming Open Houses
Property Details
Interior
Features
Main Floor
Dining
7.24 x 4.04hardwood floor / Combined W/Living / Pot Lights
Family
5.54 x 5.49hardwood floor / Fireplace
Living
7.24 x 4.04hardwood floor / Combined W/Dining / Pot Lights
Kitchen
4.27 x 2.82Open Concept / Breakfast Bar
Exterior
Features
Parking
Garage spaces 2
Garage type Attached
Other parking spaces 2
Total parking spaces 4
Property History
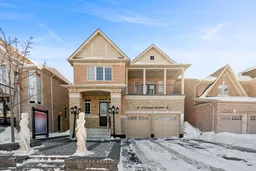 43
43