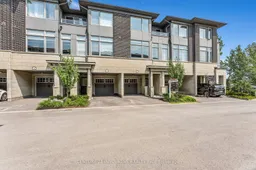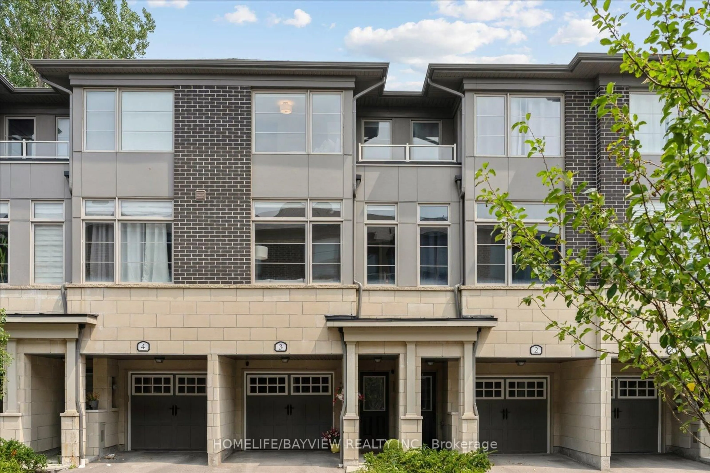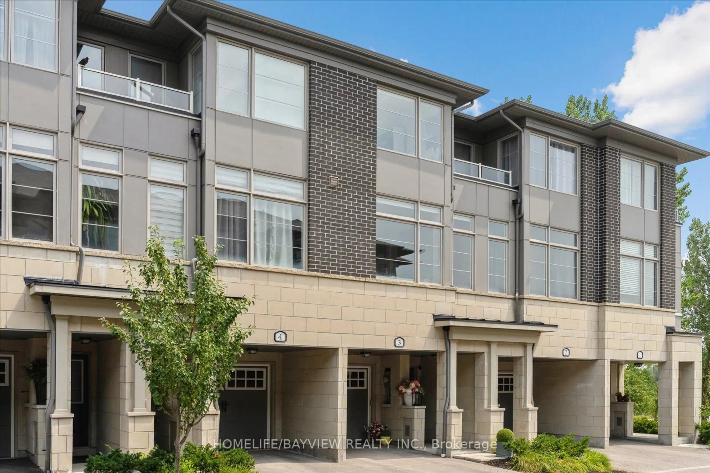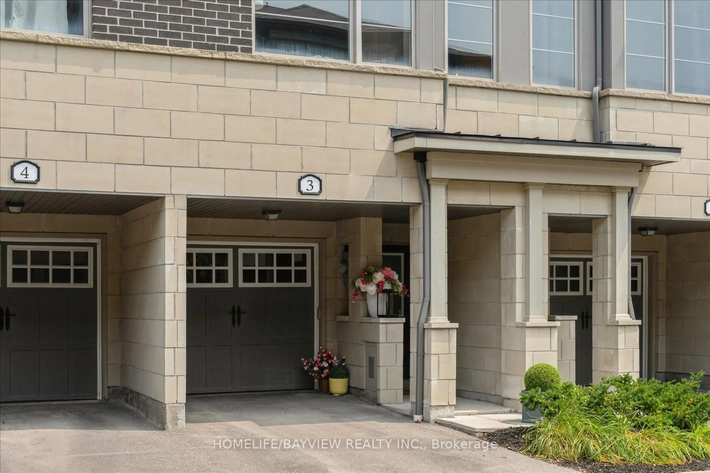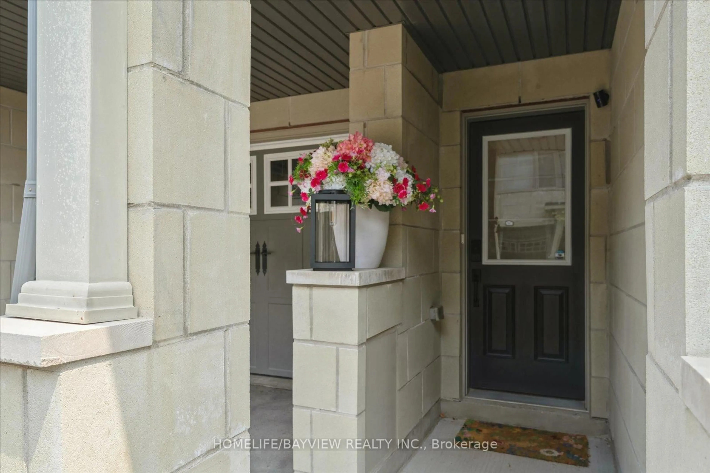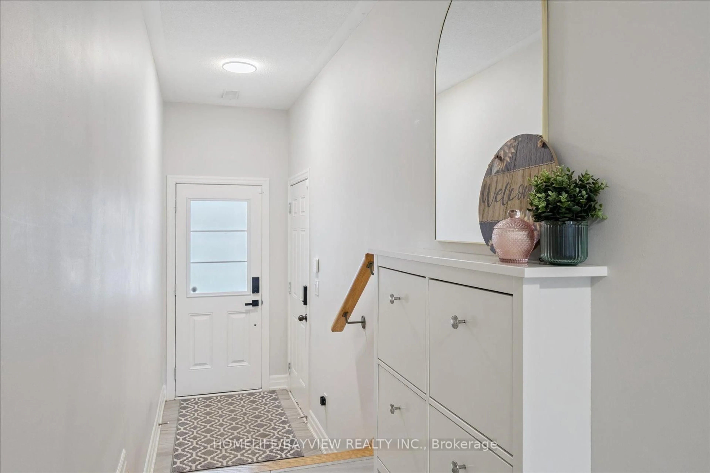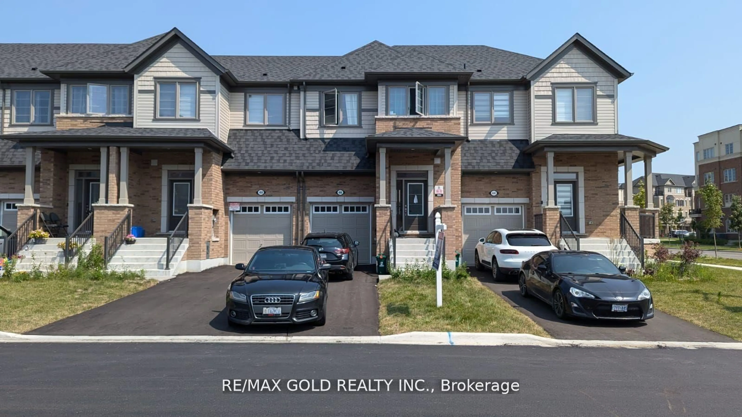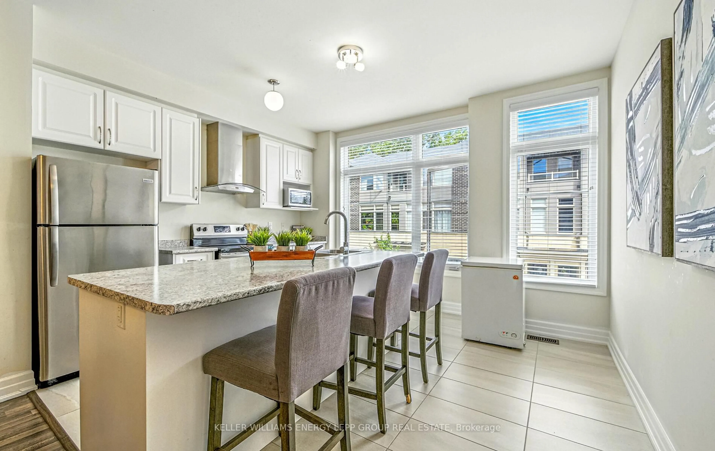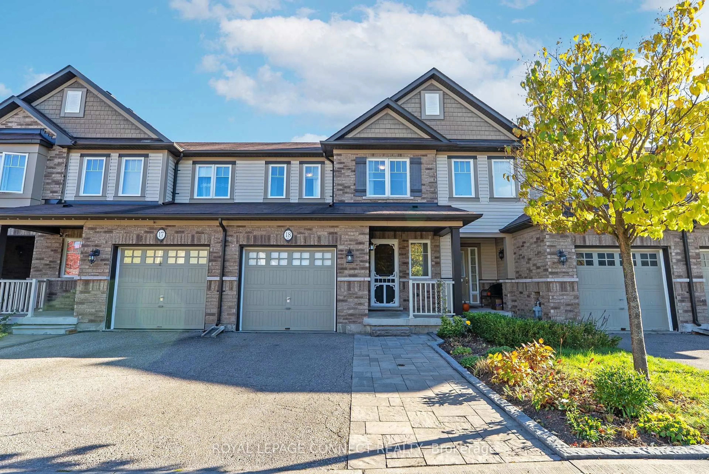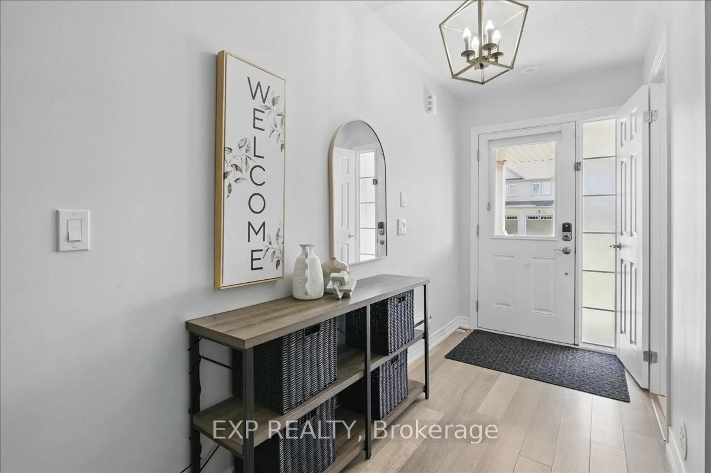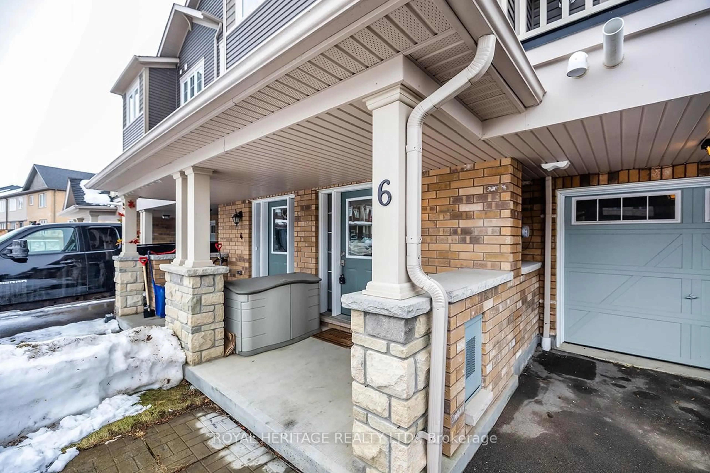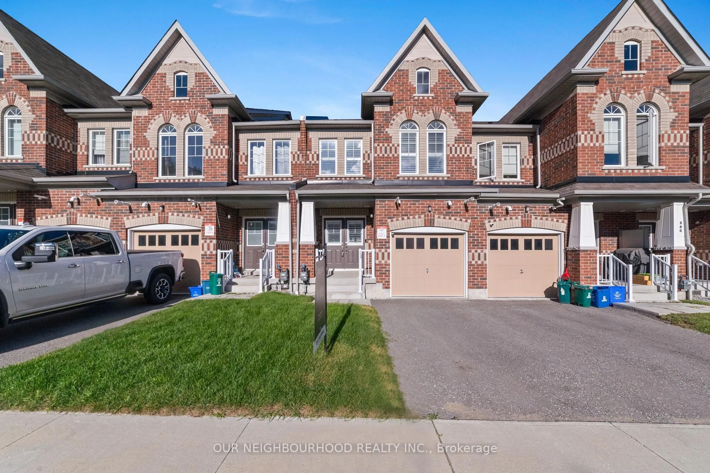384 Arctic Red Dr #3, Oshawa, Ontario L1L 0M5
Contact us about this property
Highlights
Estimated valueThis is the price Wahi expects this property to sell for.
The calculation is powered by our Instant Home Value Estimate, which uses current market and property price trends to estimate your home’s value with a 90% accuracy rate.Not available
Price/Sqft$484/sqft
Monthly cost
Open Calculator

Curious about what homes are selling for in this area?
Get a report on comparable homes with helpful insights and trends.
+6
Properties sold*
$798K
Median sold price*
*Based on last 30 days
Description
Welcome to Over 1,700 Sq Ft of Comfortable, Modern Living in Windfields! Tucked away in the sought-after Windfields community, this beautifully designed 3-storey townhouse offers the perfect blend of space, style, and comfort, ideal for growing families or first-time buyers ready to settle into a welcoming neighbourhood. Step inside and discover a spacious open-concept layout filled with natural light and thoughtful, cozy touches throughout. The renovated kitchen is a true showstopper, featuring a sleek marble backsplash, an upgraded island, and plenty of space to gather for meals, conversations, and memories. With 4 bedrooms - each fitted with custom blackout blinds - and 3 bathrooms, there's plenty of room to relax, work from home, or host family and friends. The inviting family room is anchored by a striking feature wall made with acoustic slats, offering both visual charm and sound-reducing comfort. If you love the outdoors, you'll appreciate the golf course right in your backyard, providing scenic views and a peaceful green escape just steps from home. Ideally located near schools, parks, shopping, and transit, with easy access to Hwy 407, this home offers the perfect balance of everyday convenience and elevated living. More than just a house - this is where your next chapter begins. Don't miss this move-in ready gem in one of Oshawa's fastest-growing communities.
Property Details
Interior
Features
Main Floor
Family
4.24 x 3.66Laminate / Large Window
Dining
4.24 x 3.17Laminate / Open Concept
Kitchen
4.24 x 4.3Centre Island / Quartz Counter / W/O To Patio
Exterior
Features
Parking
Garage spaces 1
Garage type Built-In
Other parking spaces 1
Total parking spaces 2
Property History
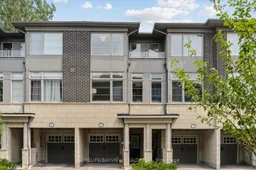 46
46