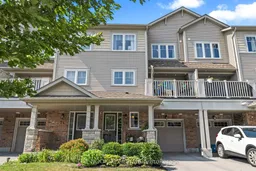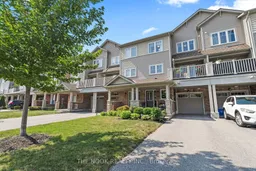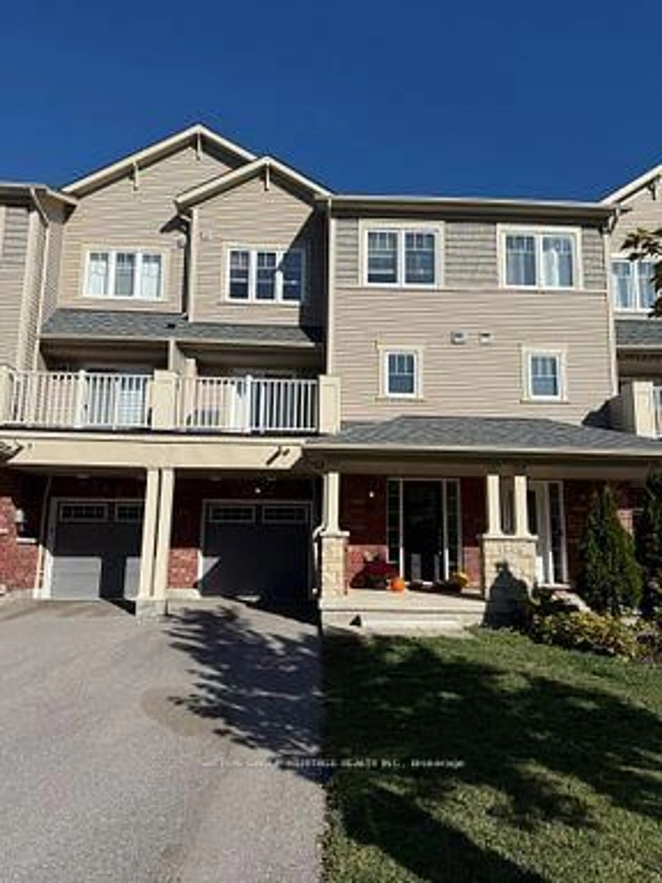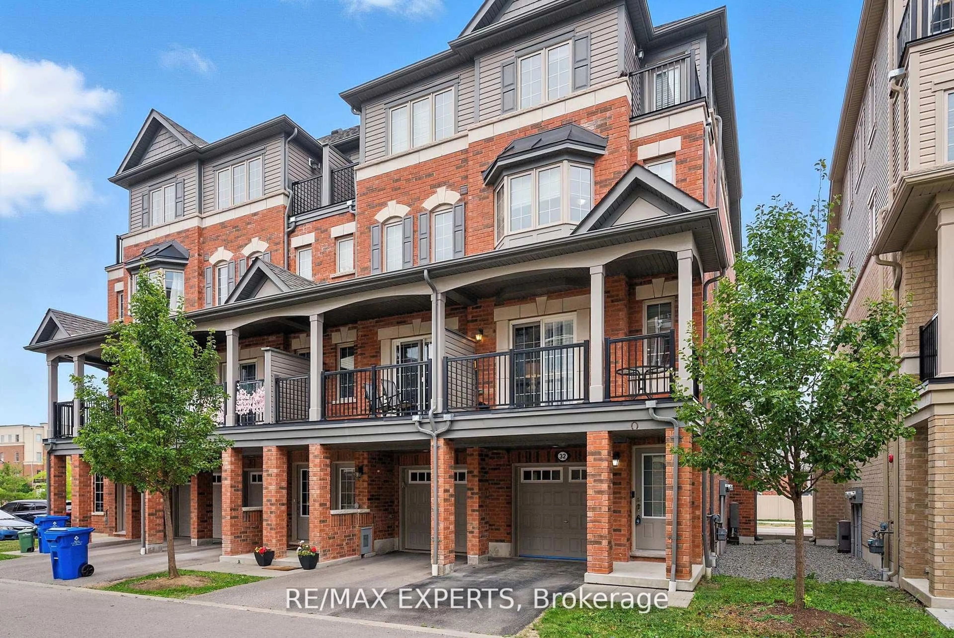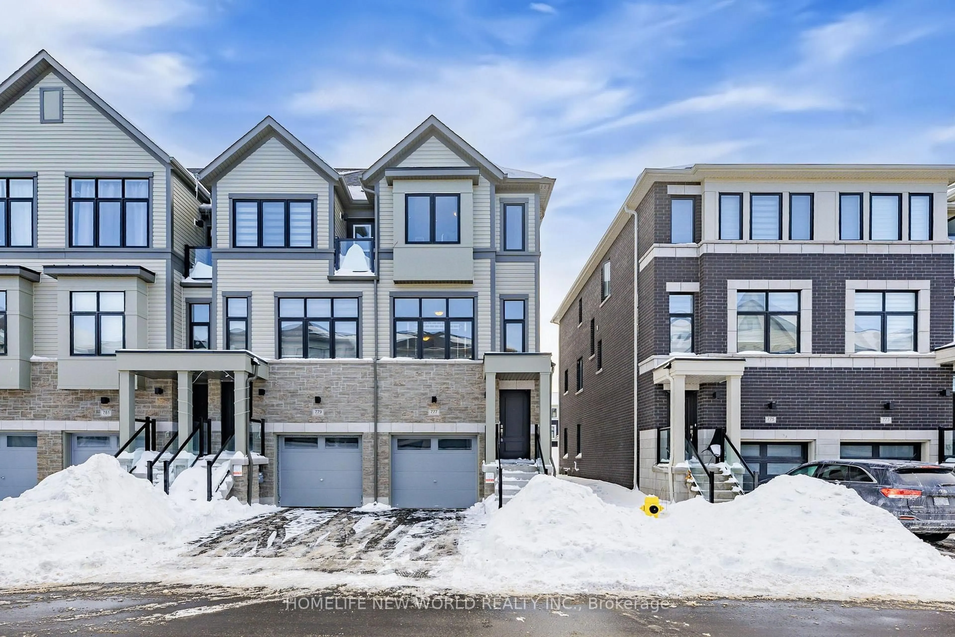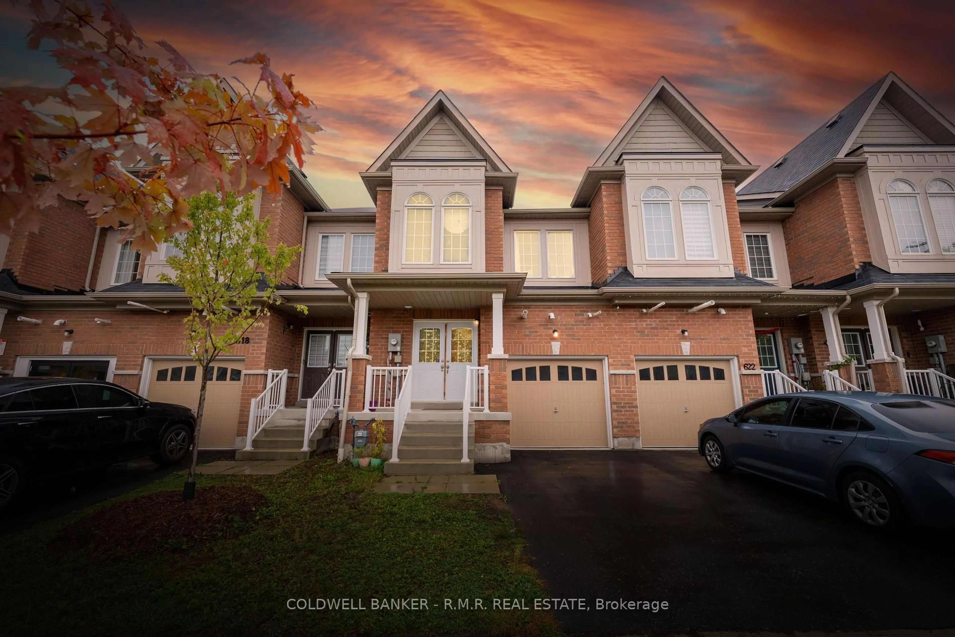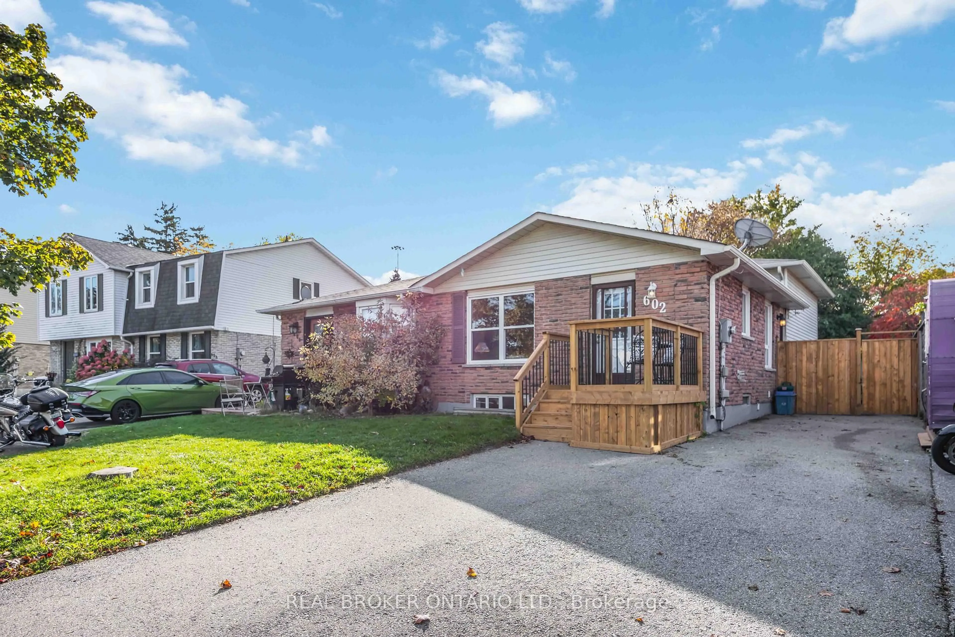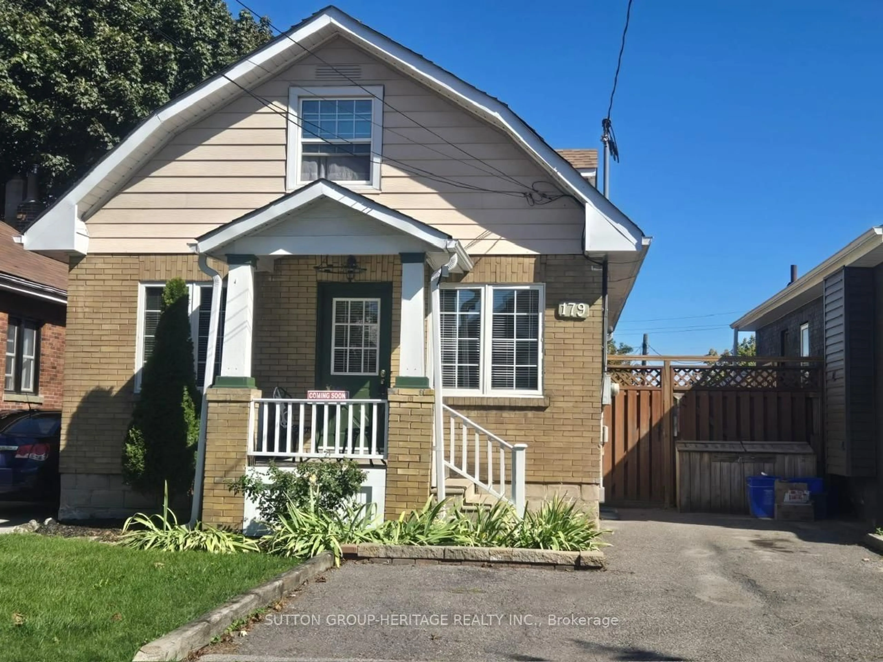Stunning FREEHOLD townhouse in the desirable Windfields neighbourhood of North Oshawa. Absolutely no maintenance fees!! No POTL fees! Pride of ownership is apparent in this 2 bedroom, 2 bath home which is full of upgrades and updates, including rarely offered open concept kitchen, quartz counter tops, newer light fixtures, and engineered laminate! The kitchen has a very functional island with a convenient breakfast bar and stainless-steel appliances! Living room has built in speakers and a walkout to an adorable balcony... perfect for morning coffees or BBQ invites! The bedrooms have large closets and windows for lots of natural light! Curb appeal is fantastic with a covered porch and beautiful perennial gardens! Close to everything... the 407, public transit, schools, Durham College and Ontario Tech University. Nearby parks, rec centre and all the shopping and restaurants you could need! Bonuses include central vac, security system (unmonitored) and garage door remote. Enter the home with direct access from the garage in the ground floor foyer, with powder room! Tastefully decorated in neutral tones, it is move in ready and PERFECT for any first-time buyers, singles, small families and downsizers. This is a fantastic neighbourhood! Why rent when you can own?
Inclusions: All existing appliances; fridge, stove, microwave, built-in dishwasher, washer and dryer. All existing light fixtures, all existing window coverings (excluding stager's drapes). 2 tv wall mounts, built-in speakers in living room, garage door opener and remote (wifi), central vac and accessories. Nest doorbell (unmonitored).
