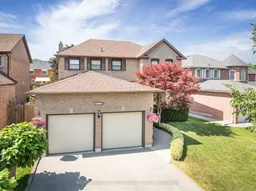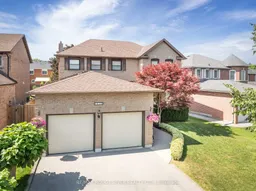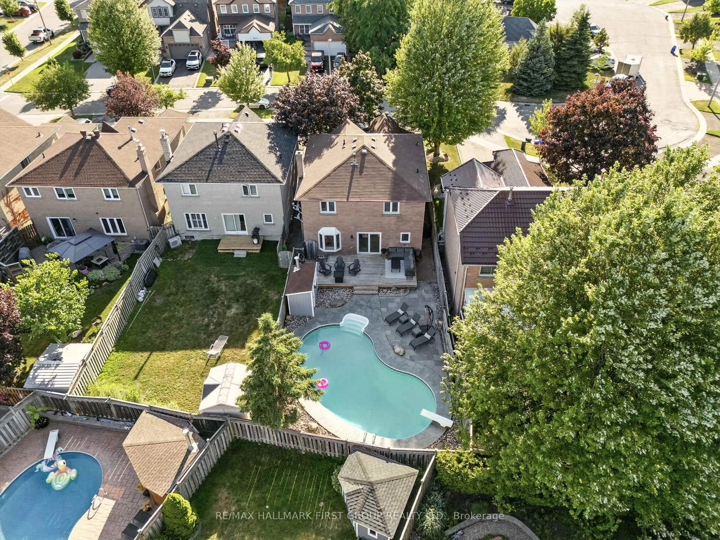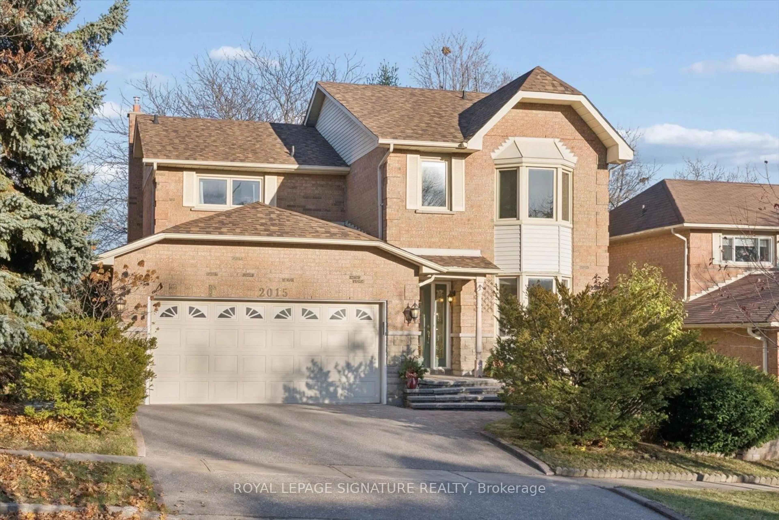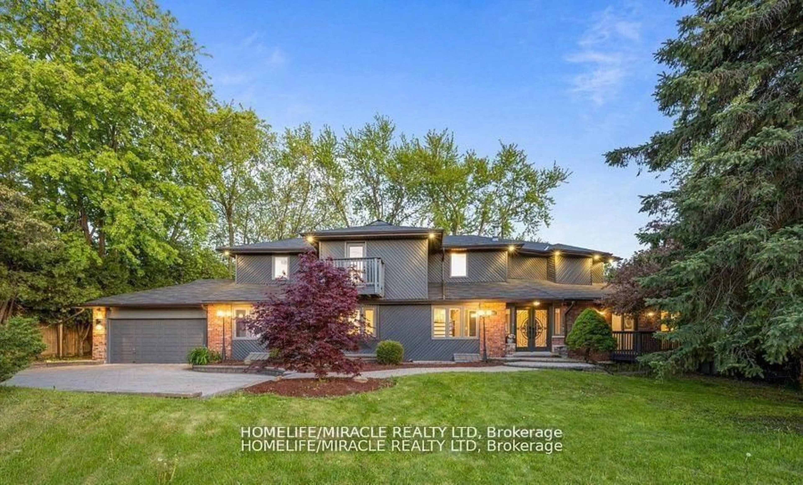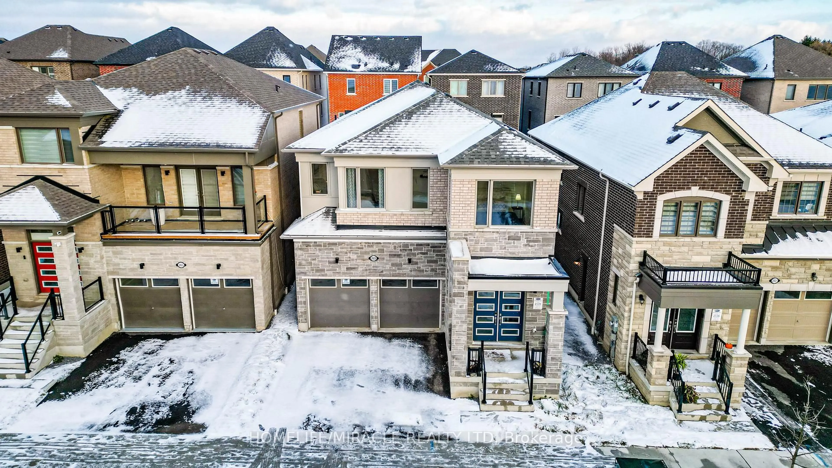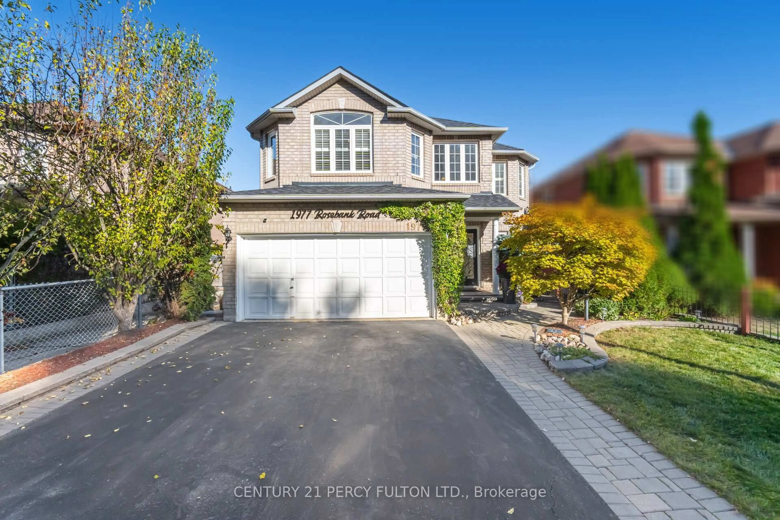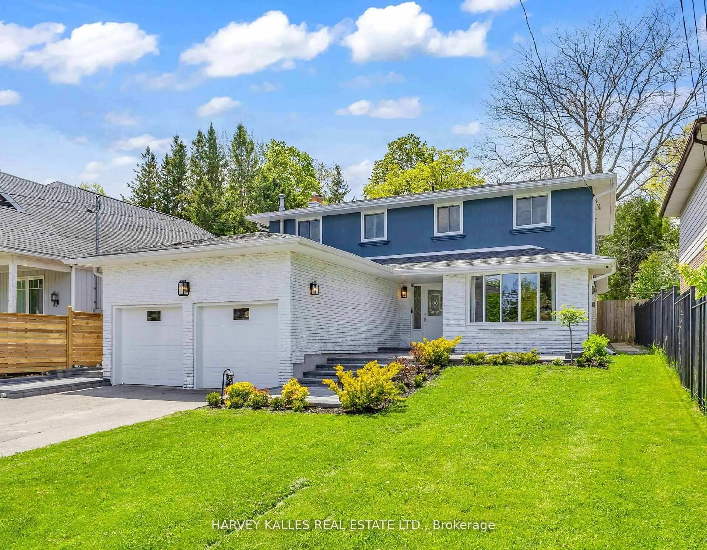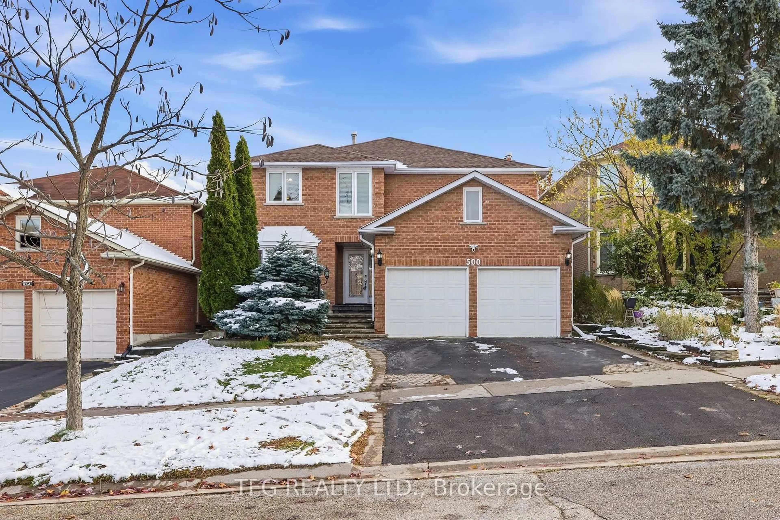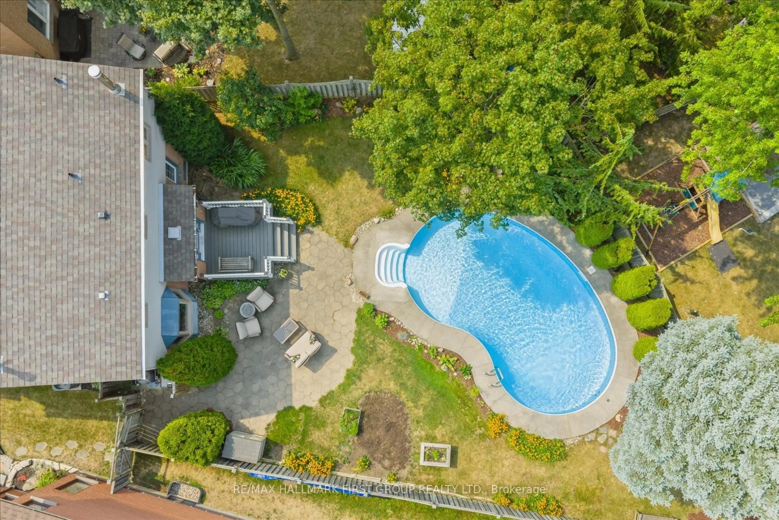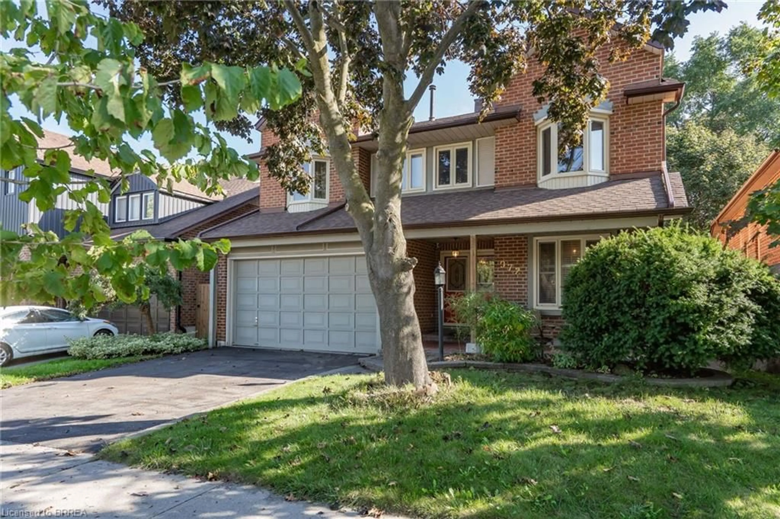Welcome to 1830 Post Drive, your Perfect Family Home in Sought-After Amberlea! This beautifully maintained home offers over 3100 square feet of total living space. Featuring a renovated kitchen, bathrooms, recently updated recreation room for your family's enjoyment. This home boasts four generously sized bedrooms, plus a possible fifth bedroom in the finished basement ideal for guests, a home office, or extended family. Hardwood flooring and California shutters thru out, french doors, pot lights, granite counters and much more. Manicured lawn on a premium 50 x 133 foot lot, paver stone patio area, driveway with no sidewalk easily accomodates 4 cars, plus 2 in the garage. Walking distance to both elementary and secondary schools, Highbush (on your doorstep), Dunbarton SS, St Elizabeth Seton and St Mary's SS, parks, water park, baseball diamond, library, Altona Forest walking trails, restaurants, and shopping, this home truly combines comfort, convenience, and community. Easy access to 401 and 407, GO station, public transit, quick commute to downtown!
Inclusions: Fridge, Stove, Built In Dishwasher and Microwave, Washer, Dryer, All Electrical Light Fixtures, All Window Coverings, GDO, Central Air, Central Vacuum, Hot Water Tank owned.
