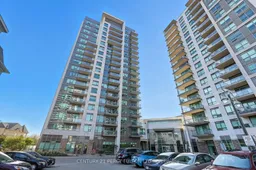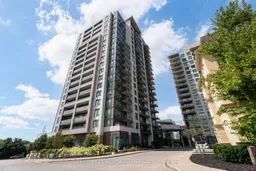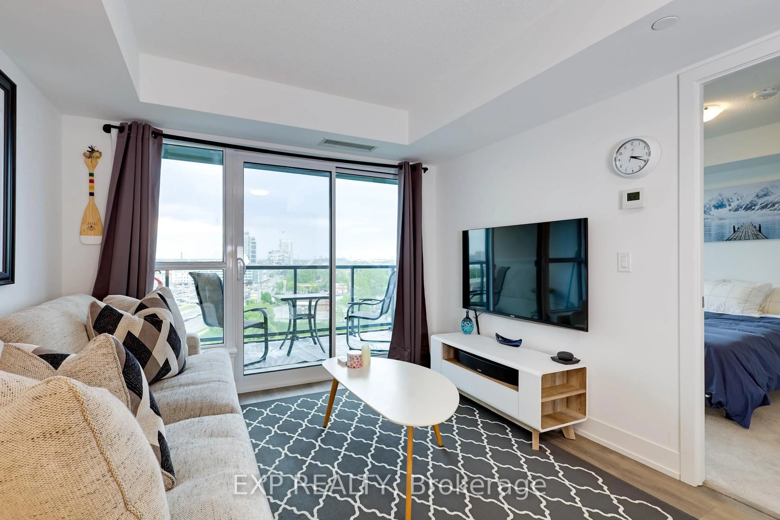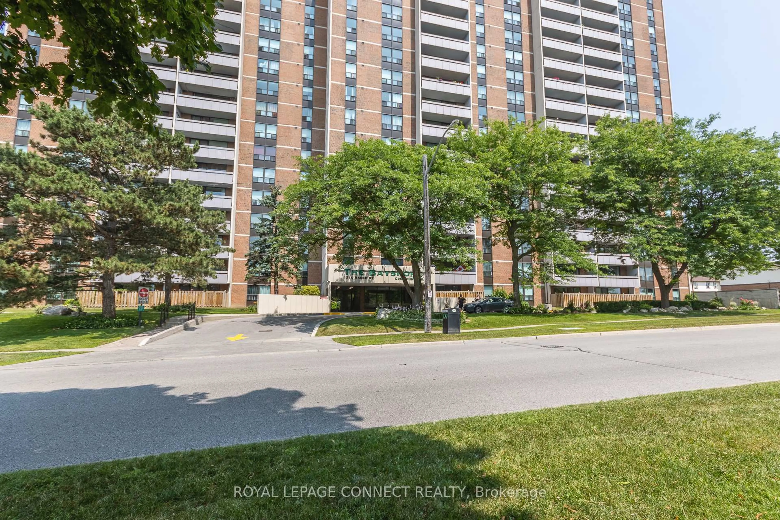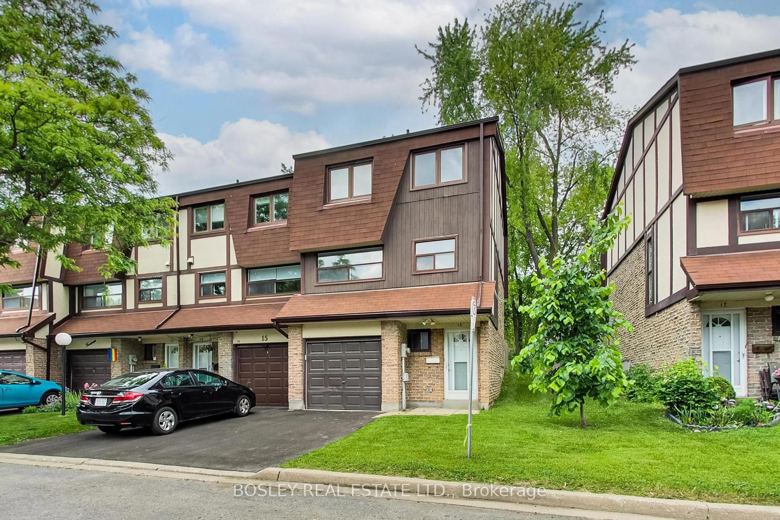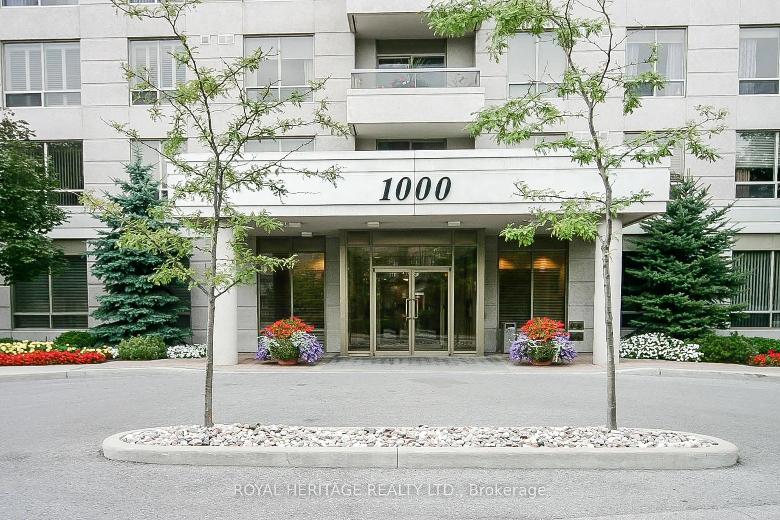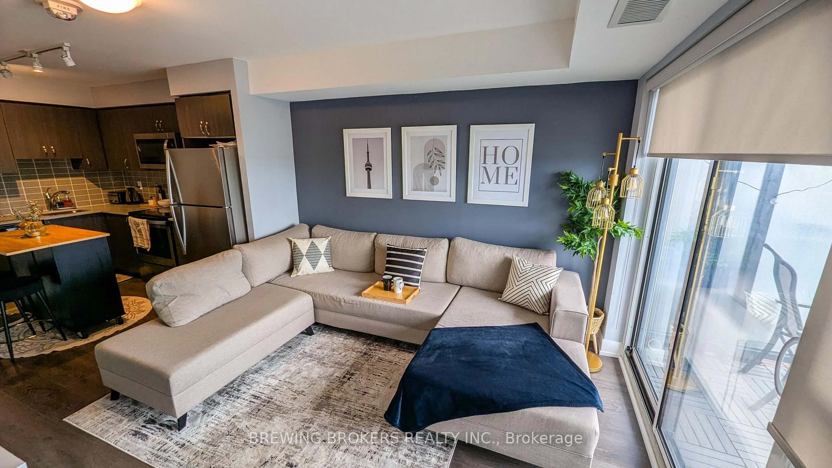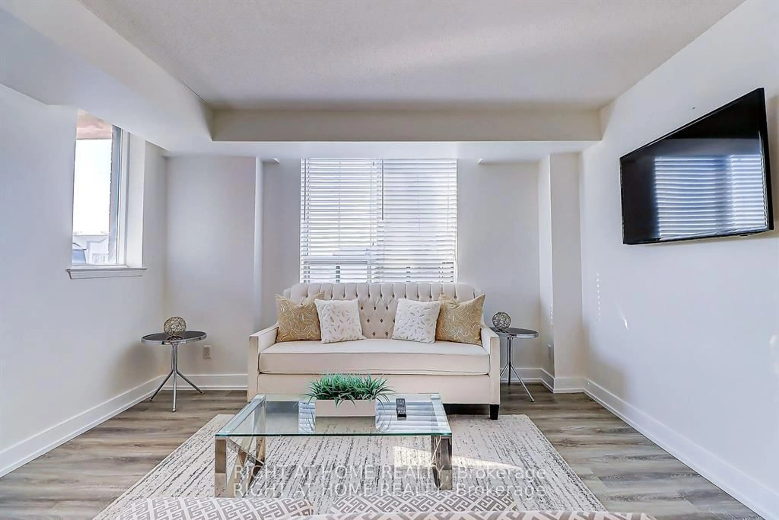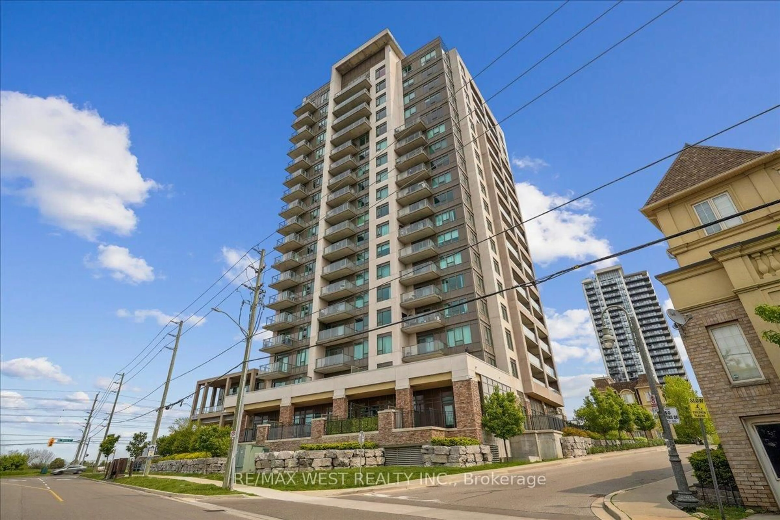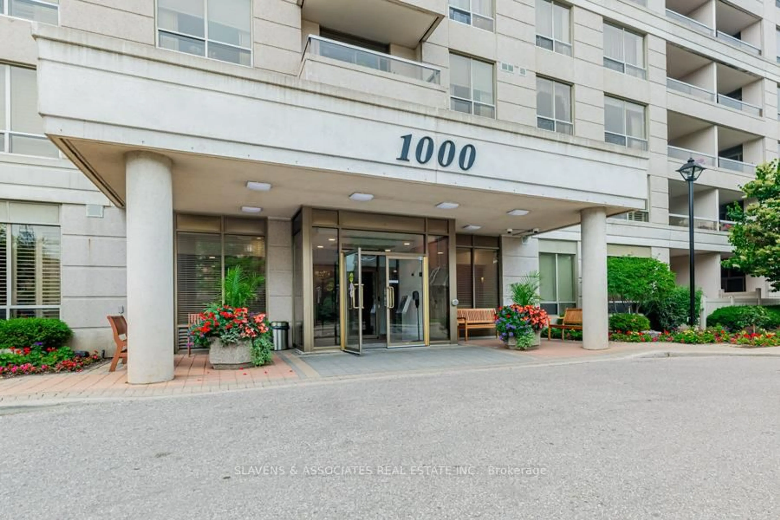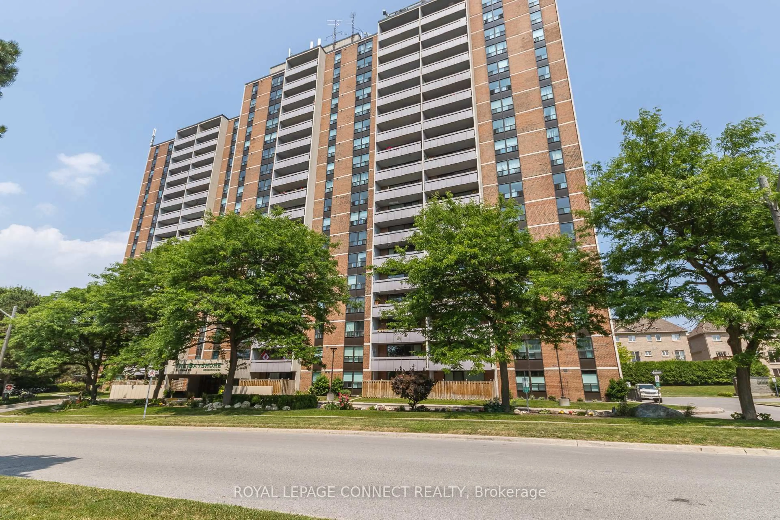Amazing Opportunity To Live At The Luxurious San Francisco By The Bay! You Will Love This 1 Bedroom Plus Den Unit With An Amazing View Of Frenchman's Bay. Open Concept Kitchen With S/S Appliances Including An Over Range Microwave And Backsplash. Laminate Flooring And Flat Ceilings Throughout. Underground parking spot that is closest to the elevator!! Living Room Has A Walk Out To Balcony With Glass Panels. 4 Piece Bath With A Jacuzzi Tub. This Building Is Like Living In A Spa As It includes A Large Indoor Pool, Hot Tub, Huge Wet Sauna, Gym, Yoga/Exercise room, Party/Meeting Room. There Is Also A Relaxation Outdoor Tanning/Sitting Terrace Right Next To The Pool. Front Entrance Desk With Security Guards And Gorgeous Lobby Area With Plenty Of Seating And Gas Fireplace. Very Short Walk To The Go Station!! There Are Some Stores Attached To The Building Including a Drug Store, Pizza, Etc. Just An Elevator Ride Away If You Need Something. Additional parking spot is available for rent. Just STEPS AWAY from the beautiful waterfront, offering the perfect blend of lakeside living and urban convince!!
Inclusions: Fridge, Stove, Dishwasher, Washer, Dryer, all electrical light fixtures.
