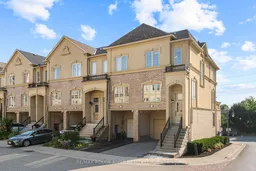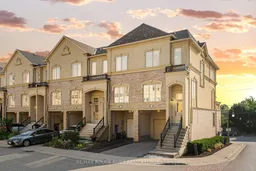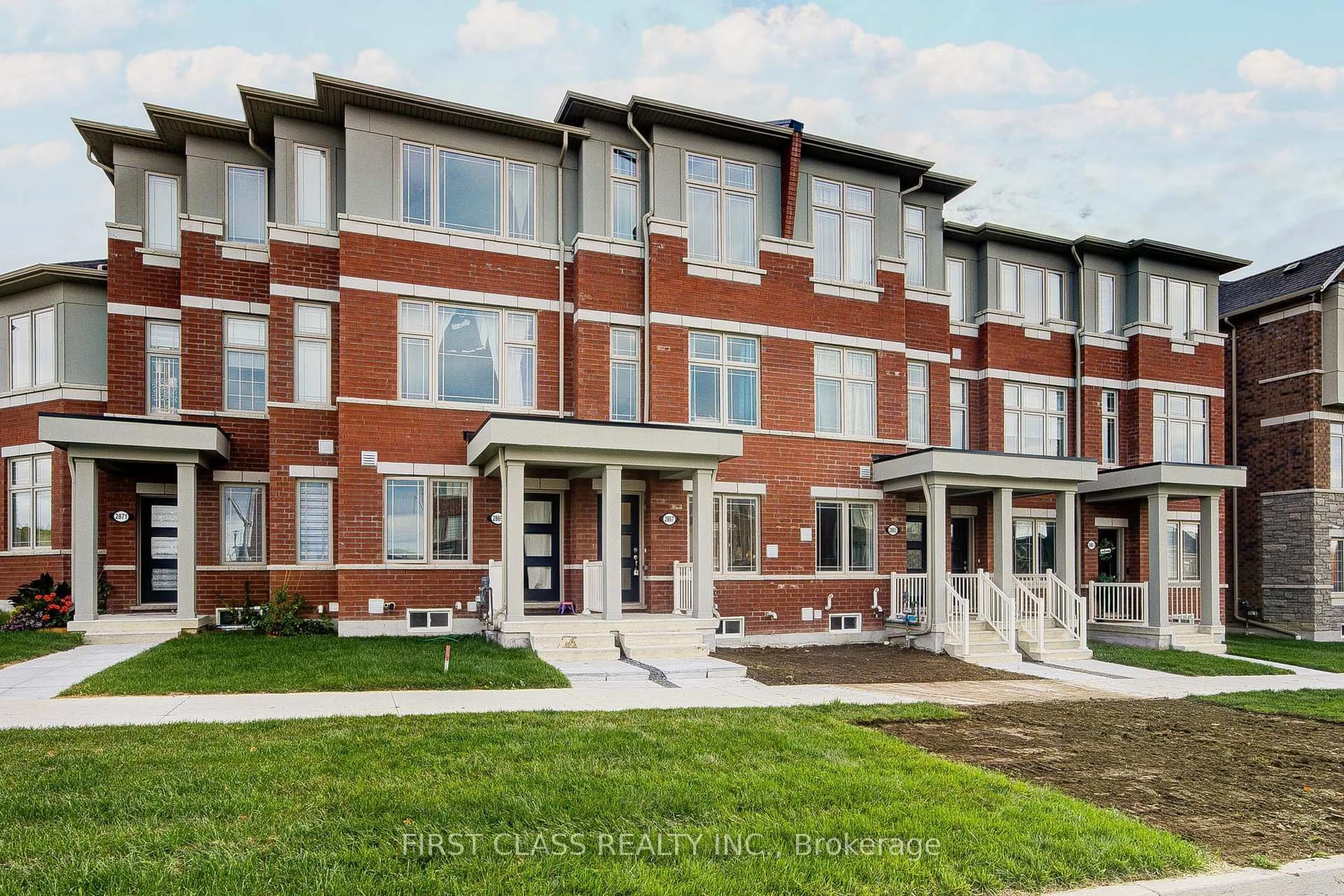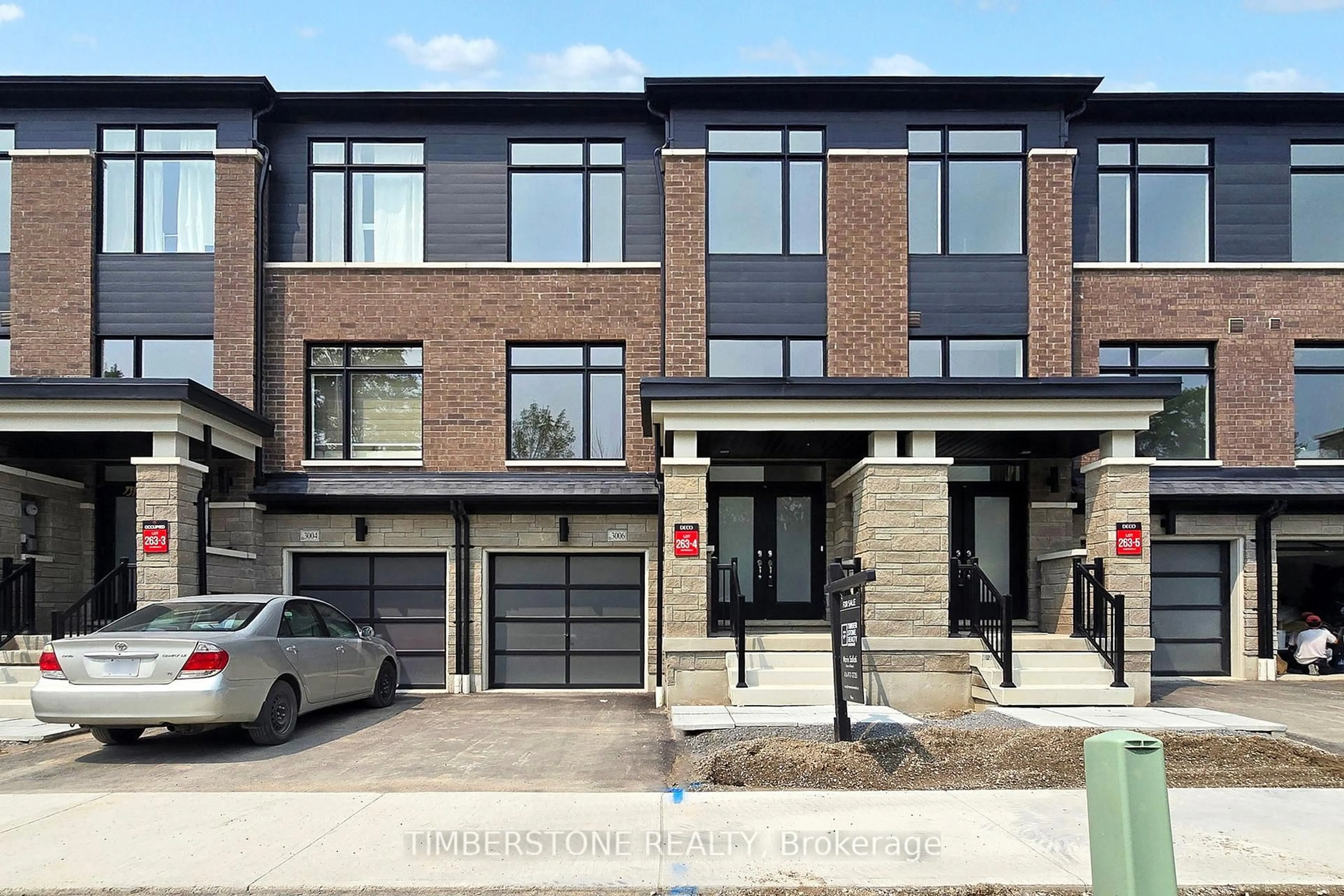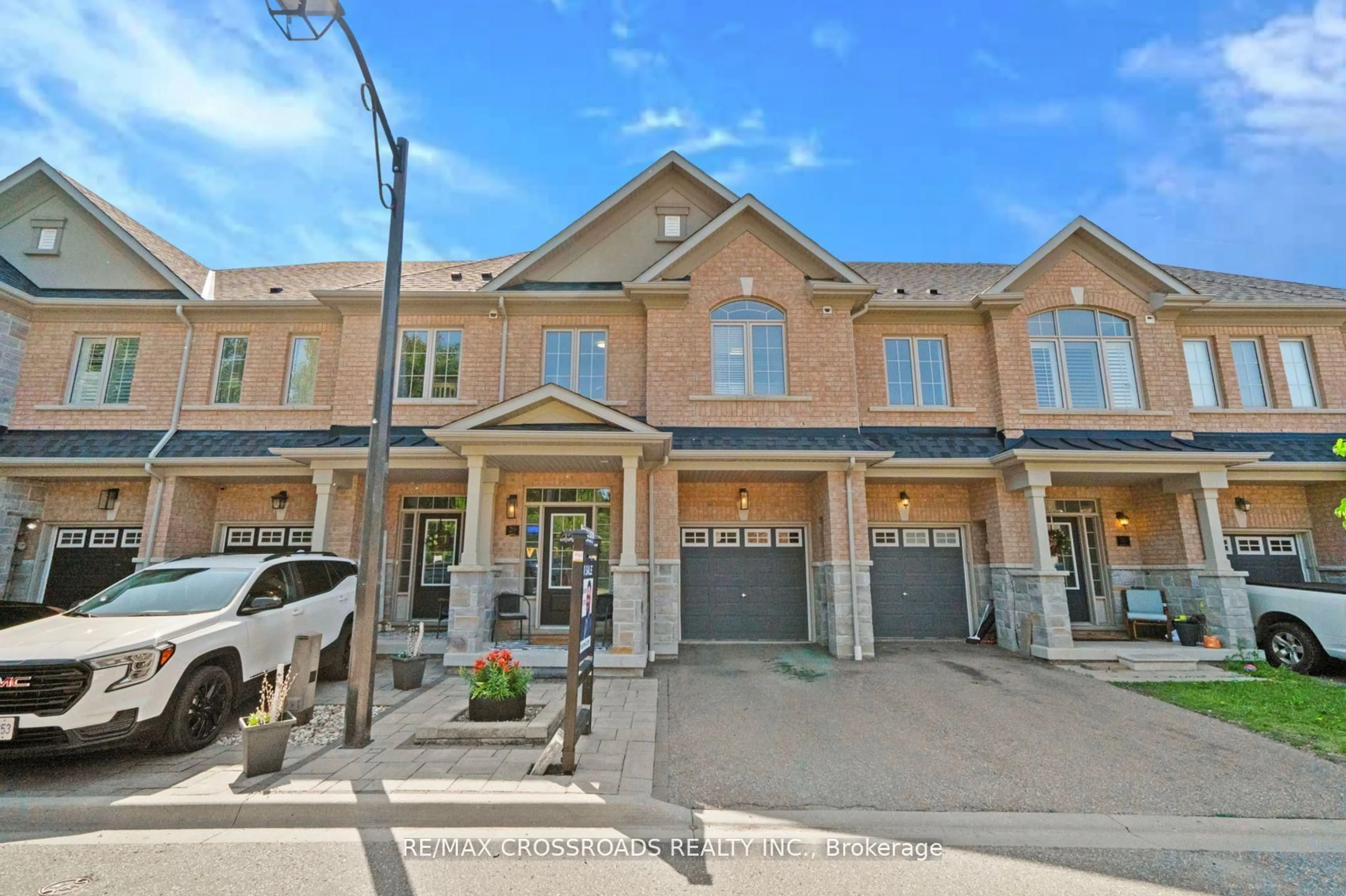Beautiful CORNER Townhome | Opportunity Is Knocking To Own A Home With A Functional and Beautiful Layout In The Heart Of Pickering | Large & Open Concept Living and Dining Room | Kitchen With Updated Stainless Steel Appliances, Quartz Countertops, Undermount Sink, Modern Hardware | Breakfast Area Walks Out To A Large Terrace - Spacious Enough For Patio Seating and Hosting BBQ's | Bonus, Beautiful, and Big Family Room At The Lower Level With Its Own 2 PC Bathroom - No Need To Run Upstairs During Family Game Nights or A Cozy Movie | Direct Access From Garage Into The Home | Potlights Throughout Main & Lower Floor & Updated Light Fixtures Throughout | Primary Bedroom Features Your 4 PC Ensuite | All Bedrooms with Updated Closets Systems | Total Of Four Bathrooms with Updated Vanities and Hardware | Beautifully Bright Home With Abundant Natural Light All Day, Thanks To It's Desirable East-Facing Front and West-Facing Back Terrace, Perfect For Sunny Mornings and Warm Evening Sunsets | Carpet Free Throughout Home (exception of stairs) & Updated Metal Railings | Ecobee Thermostat | Smart Door Lock and Garage Door | Smart Washer and Dryer | If The Home Itself Does Not Win You Over, The Location Will - You can WALK To Pickering GO Station | Minutes To Highways, Frenchman's Bay, Waterfront Trails, Public Transit, Parks, Shopping, and More.
Inclusions: All Existing Appliances (Fridge, Stove, Dishwasher) | Washer and Dryer | Existing Light Fixtures | Existing Window Blinds and Rods.
