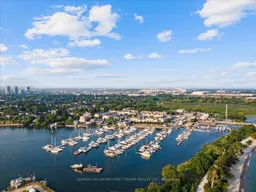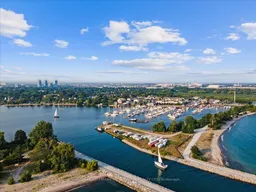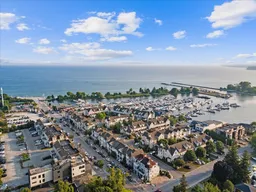Location, Location, Location! Experience resort-inspired living in the coveted Frenchman's Bay Village! This bright FREEHOLD end-unit townhome blends modern style, everyday luxury, and unbeatable convenience. Larger than it looks with 9ft ceilings, open concept layout this 3 BEDROOM, 4 BATHROOM Home provides A covered front porch that opens into a spacious, open-concept main floor featuring VAULTED CEILINGS, gleaming hardwood floors, and a seamless flow through the living, dining, and kitchen areas. The gourmet kitchen impresses with abundant counter and cabinet space, stainless steel appliances, and an oversized breakfast bar overlooking the great room. From here, walk out to your private, fully fenced BACKYARD OASIS - professionally landscaped and perfect for relaxing or entertaining. The entire third floor is reserved for the primary retreat, complete with vaulted ceilings, a walk-in closet, a spa-like 5-piece ensuite, and a sun-filled rooftop balcony with sweeping SOUTHWESTERN VIEWS of FRENCHMAN'S BAY. The second level offers two generously sized bedrooms, each with its own 4-piece ensuite and ample storage. A finished basement extends your living space with a large recreation room and a versatile bonus area ideal for a home office, gym, or playroom. Residents also enjoy access to the community's INGROUND SWIMMING POOL - perfect for summer days without the upkeep. With THREE CAR PARKING and a prime location just steps to the waterfront, beach, trails, parks, schools, and a vibrant mix of cafes, yoga studios, and local shops, this home offers the best of lakeside living in one of Pickering's most desirable communities.
Inclusions: Existing: fridge, stove, microwave, dishwasher, clothes washer & dryer, all window coverings, all electric light fixtures.






