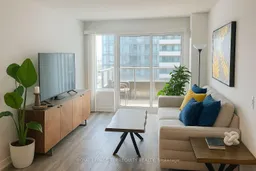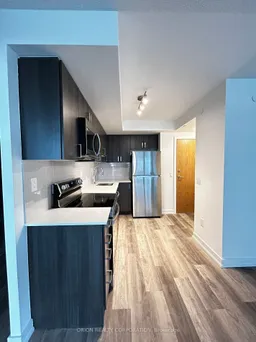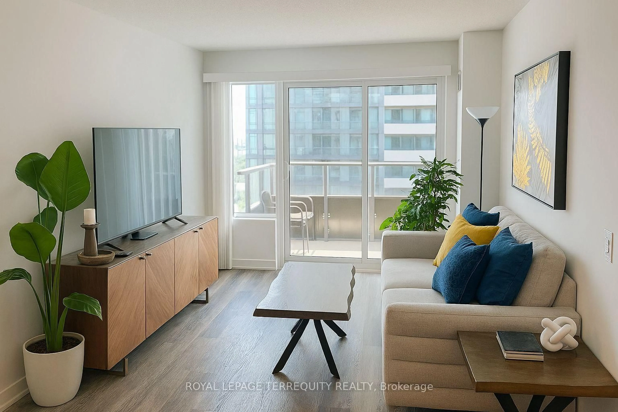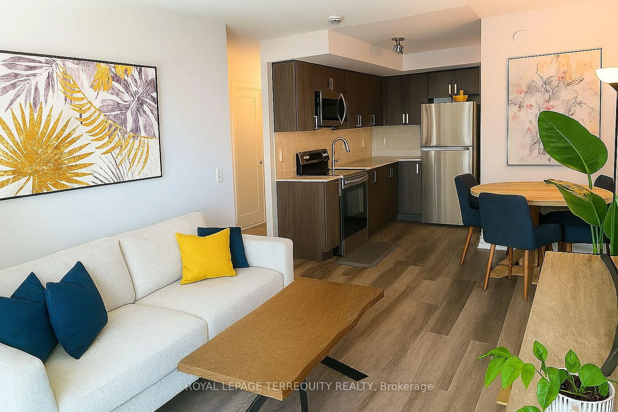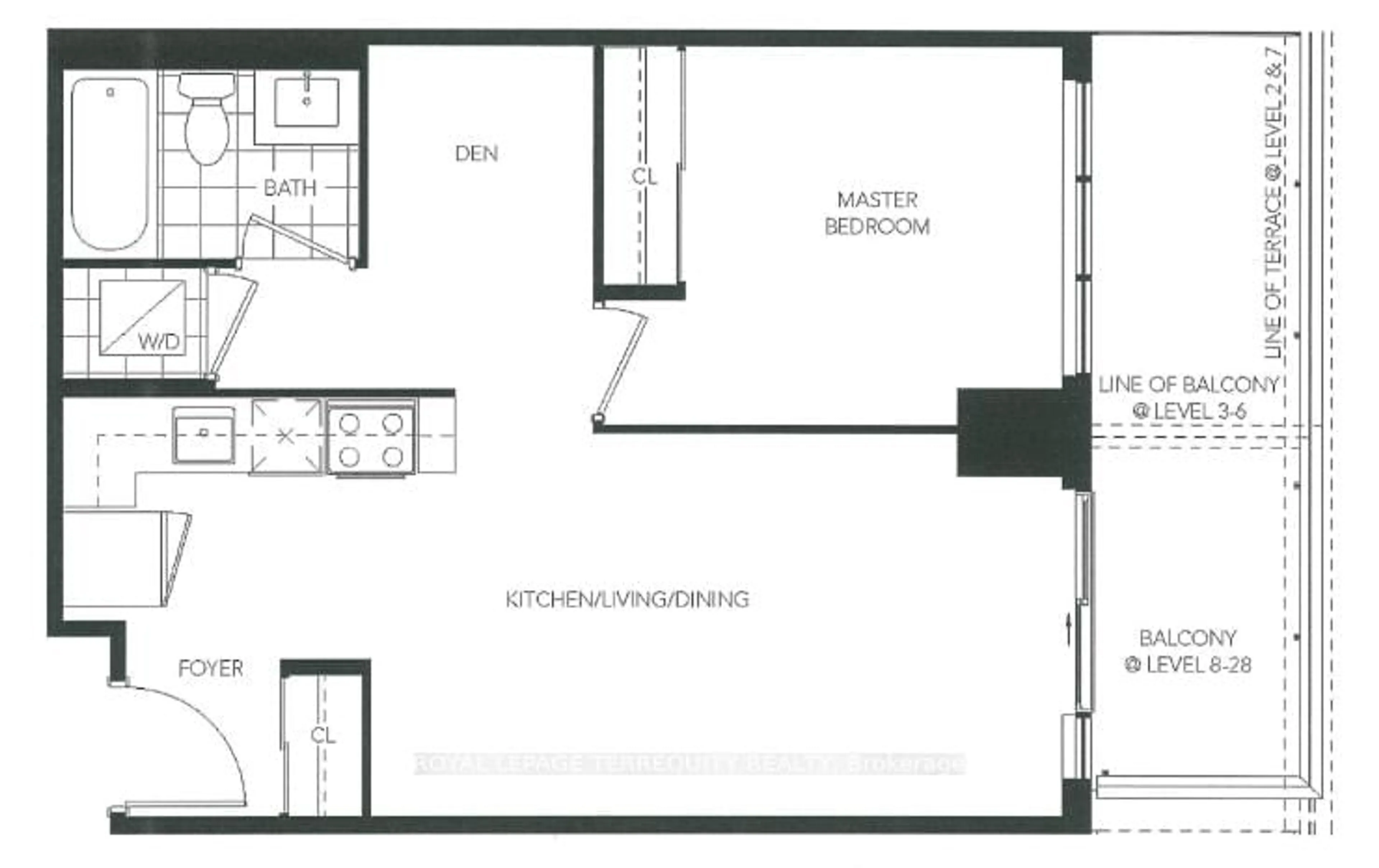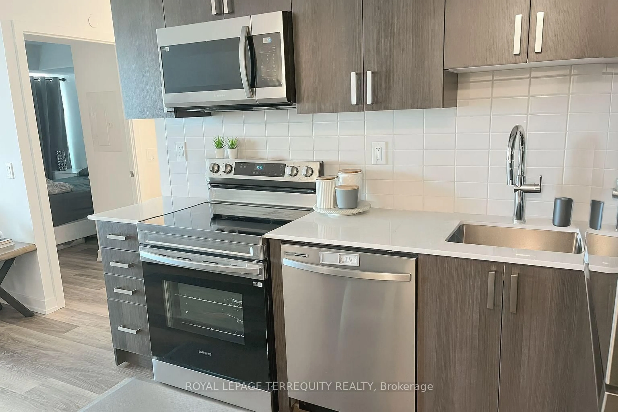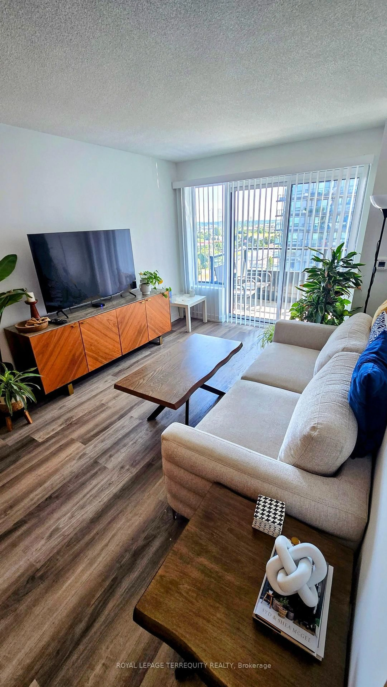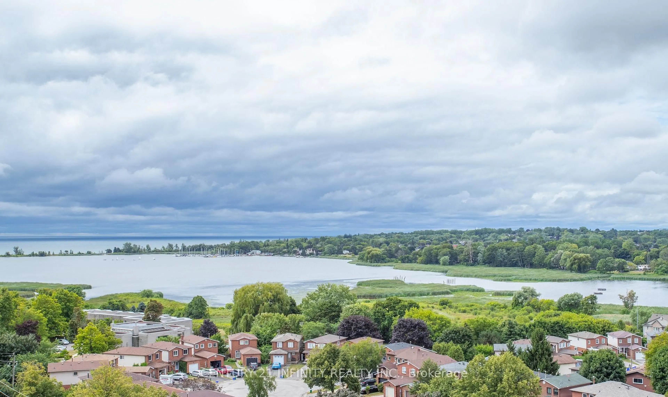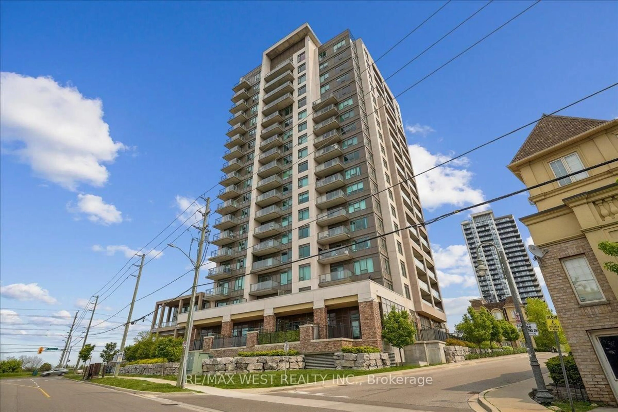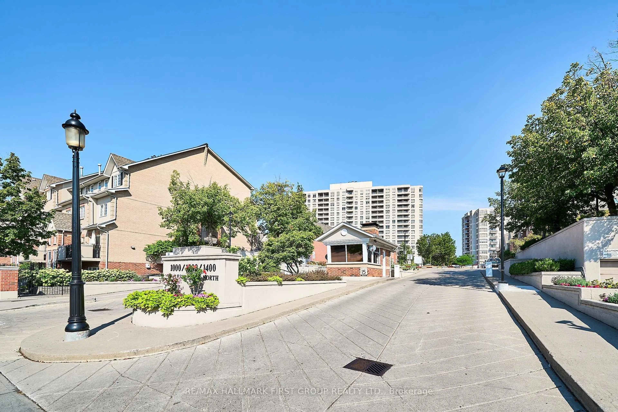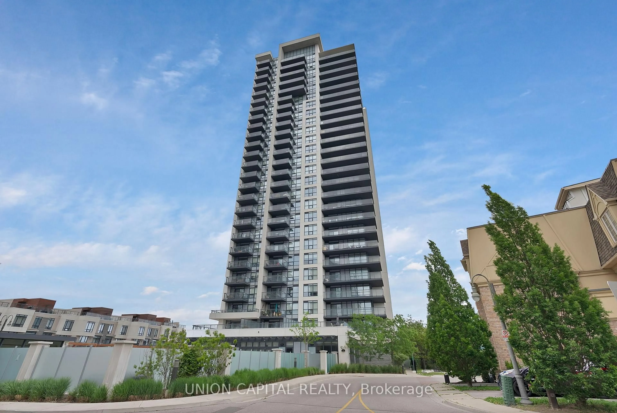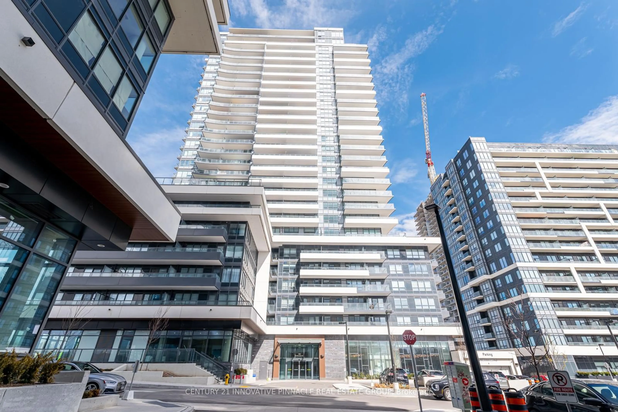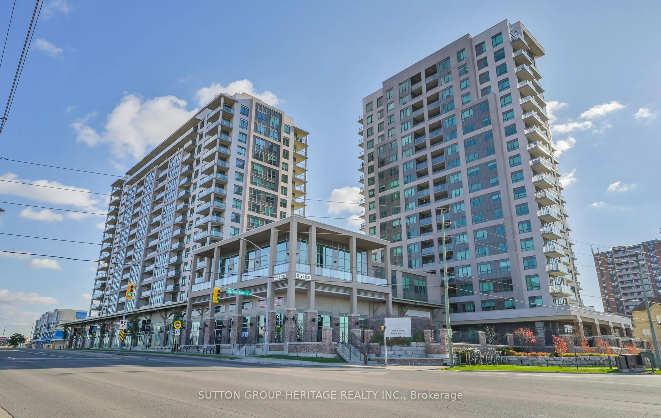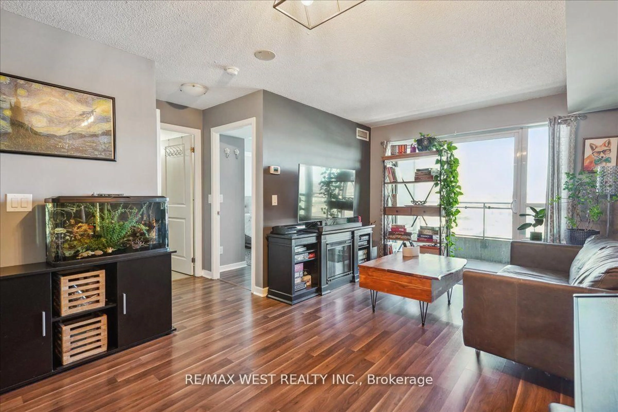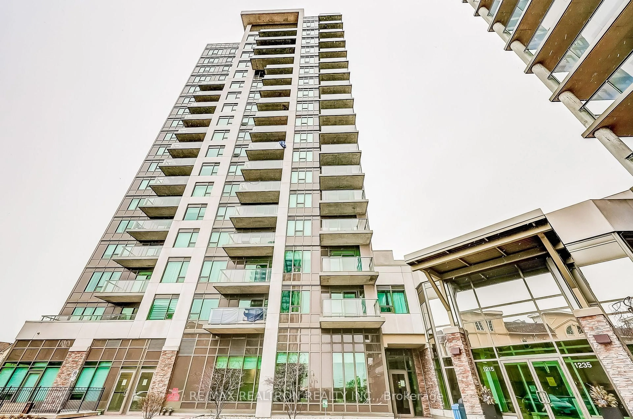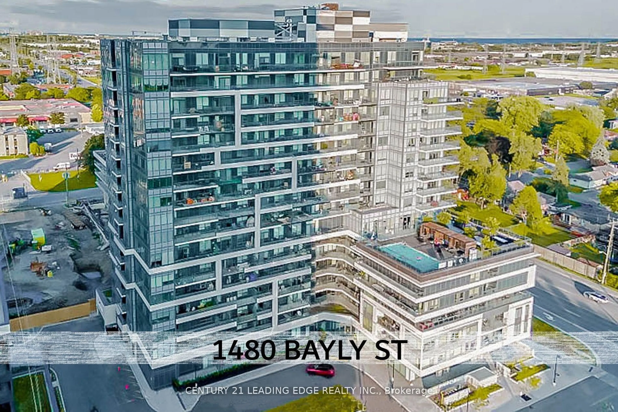1435 Celebration Dr #1106, Pickering, Ontario L1W 0C4
Contact us about this property
Highlights
Estimated valueThis is the price Wahi expects this property to sell for.
The calculation is powered by our Instant Home Value Estimate, which uses current market and property price trends to estimate your home’s value with a 90% accuracy rate.Not available
Price/Sqft$926/sqft
Monthly cost
Open Calculator

Curious about what homes are selling for in this area?
Get a report on comparable homes with helpful insights and trends.
+10
Properties sold*
$529K
Median sold price*
*Based on last 30 days
Description
Step into modern living with unbeatable convenience! This bright & stylish 1 Bedroom + Den condo is filled with natural light thanks to its east-facing windows, creating a warm & inviting space you'll love coming home to. The open-concept layout makes everyday living a breeze, featuring sleek floors, modern finishes & a contemporary kitchen complete with stainless steel appliances, quartz countertops, designer cabinets & a trendy backsplash. The den is a flexible space, perfect for a home office, extra storage, or even a cozy little reading corner. When its time to relax, head out to your private balcony to enjoy peaceful views, sip your morning coffee, or unwind at the end of the day. You'll also have access to incredible resort-style amenities including a 24-hour concierge, fitness centre, outdoor pool, stylish party lounge, guest suites & a BBQ area, perfect for most occasions. The location couldn't be better! Steps from Pickering GO Station for a quick commute into Toronto, close to shopping, dining, cafes, schools, parks, golf & Hwy 401. Whether you're a first-time buyer, young professional, or investor, this condo is the perfect mix of comfort, style & convenience. Here's your chance to live the lifestyle you deserve!
Property Details
Interior
Features
Main Floor
Kitchen
8.2 x 3.09Combined W/Dining / Combined W/Living / Laminate
Dining
8.2 x 3.09Combined W/Living / Combined W/Kitchen / Laminate
Den
1.82 x 1.77Open Concept / Laminate
Living
8.2 x 3.09Combined W/Dining / Combined W/Kitchen / W/O To Balcony
Exterior
Features
Parking
Garage spaces 1
Garage type Underground
Other parking spaces 0
Total parking spaces 1
Condo Details
Amenities
Community BBQ, Concierge, Games Room, Gym, Outdoor Pool, Party/Meeting Room
Inclusions
Property History
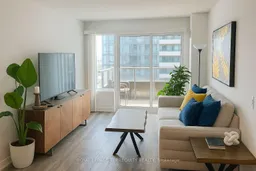 21
21