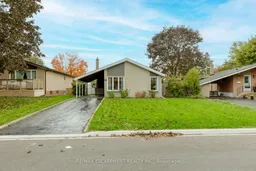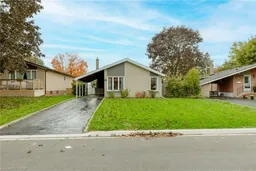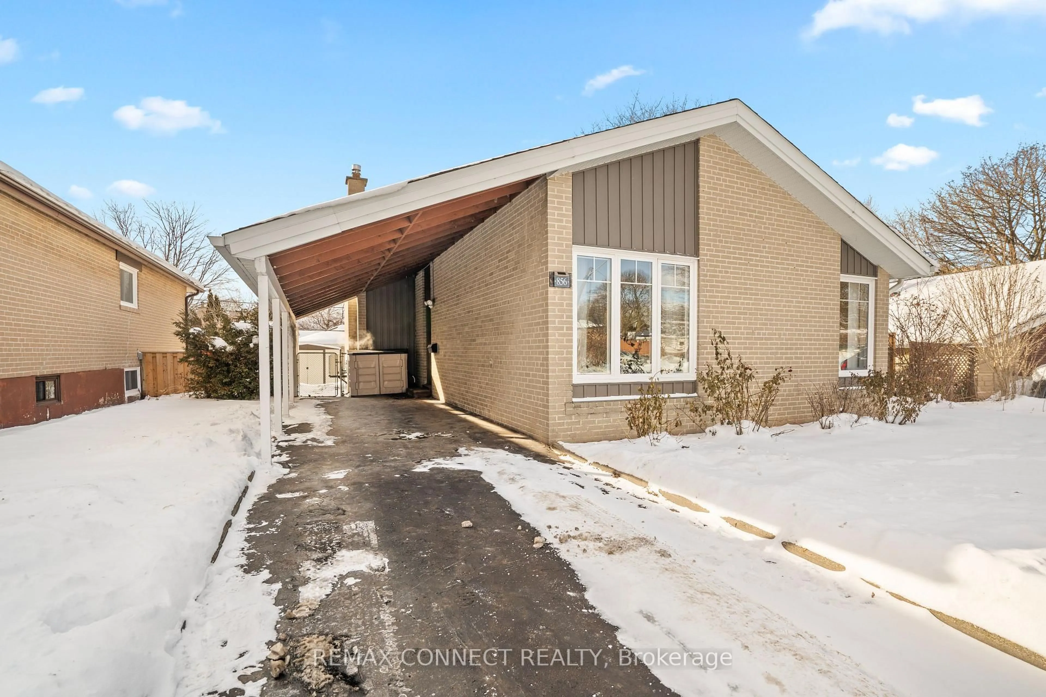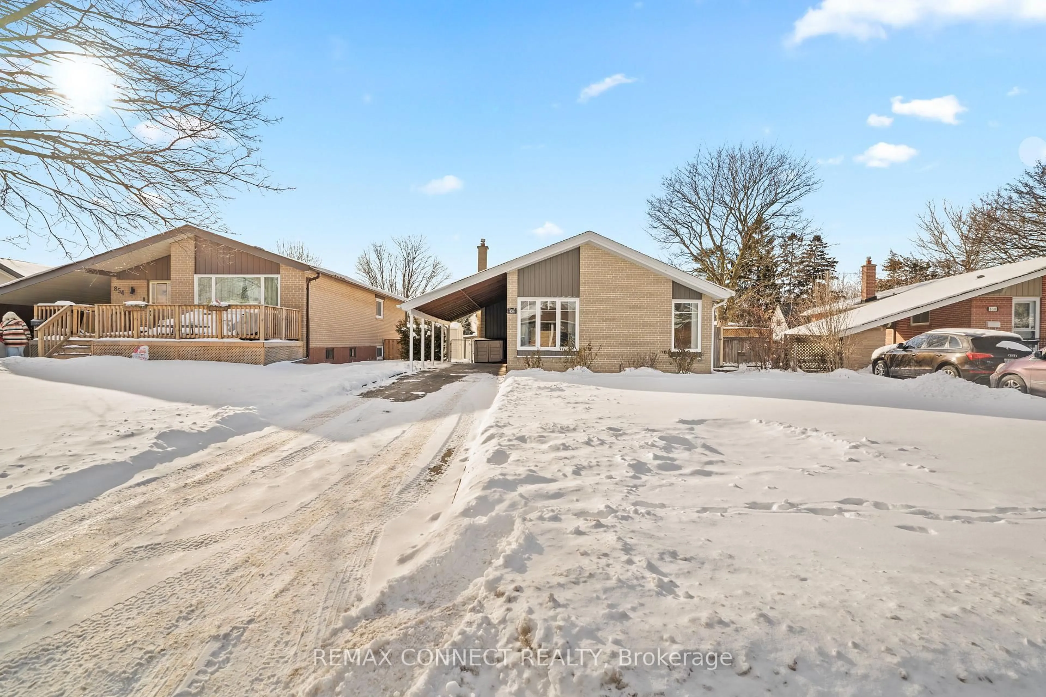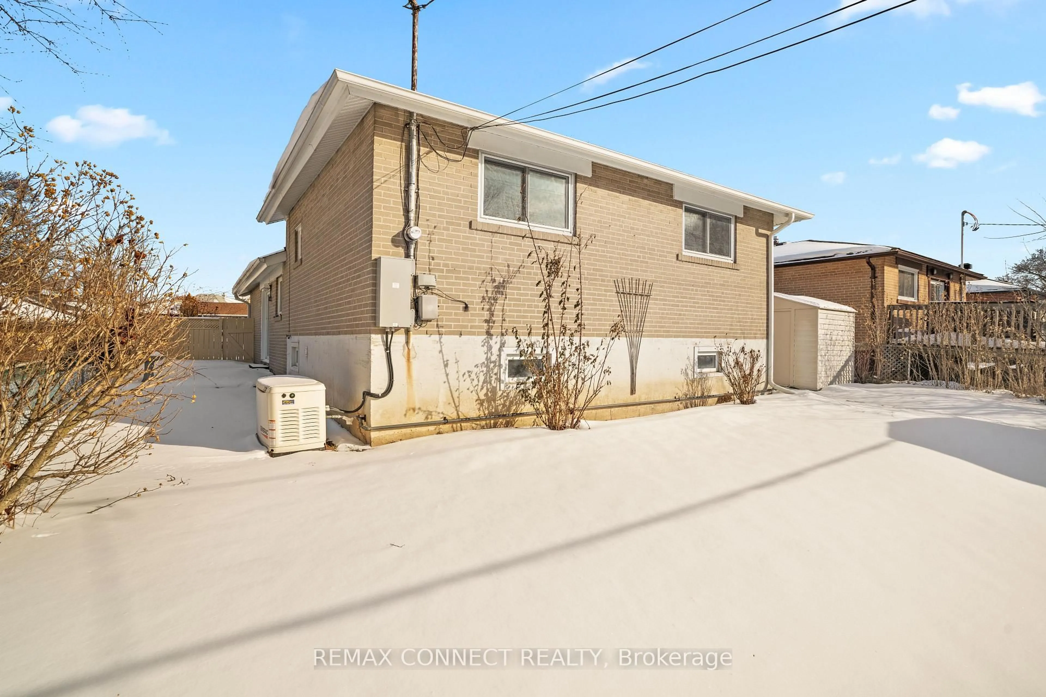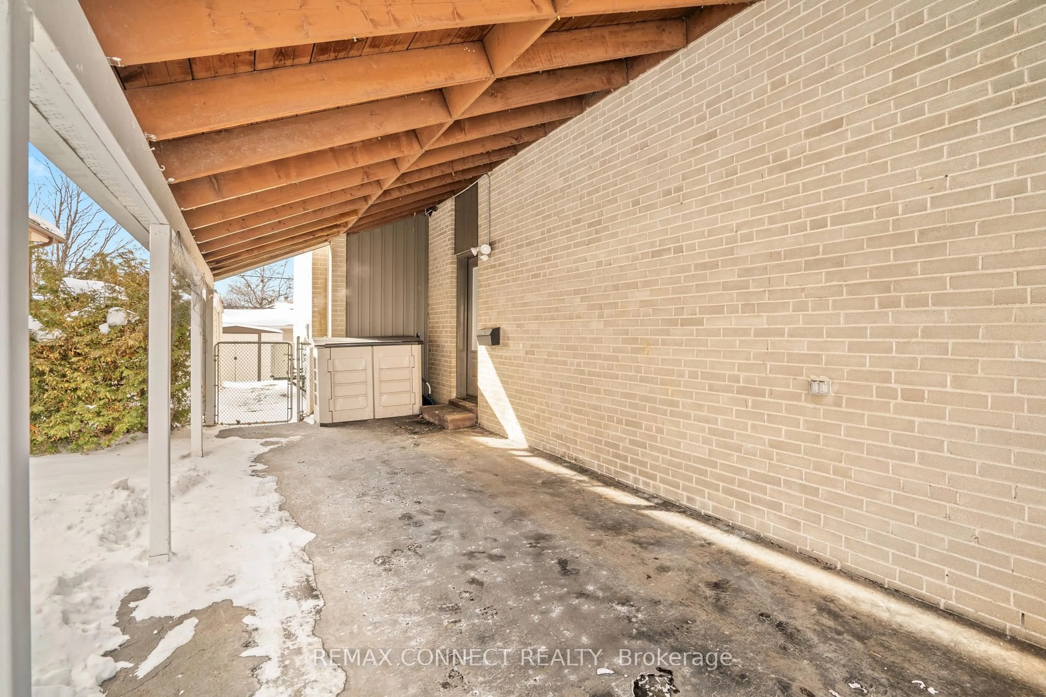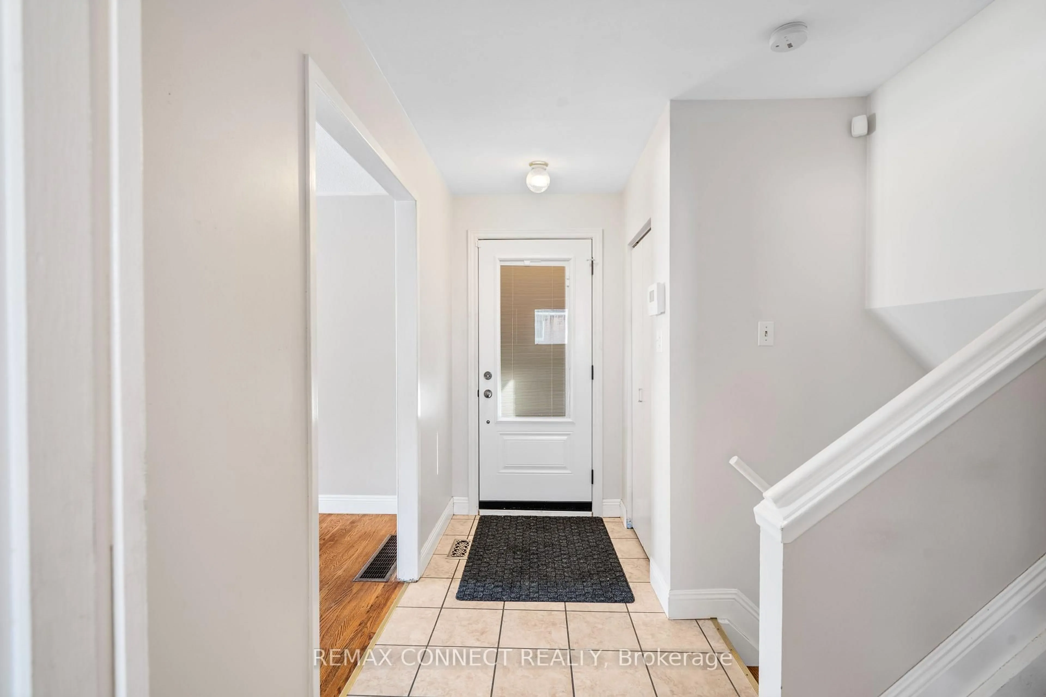856 Chapleau Dr, Pickering, Ontario L1W 1P4
Contact us about this property
Highlights
Estimated valueThis is the price Wahi expects this property to sell for.
The calculation is powered by our Instant Home Value Estimate, which uses current market and property price trends to estimate your home’s value with a 90% accuracy rate.Not available
Price/Sqft$1,016/sqft
Monthly cost
Open Calculator
Description
Solid well built home in a family friendly neighbourhood in south Pickering. Recent updates include generac power generator (2023) Furnace and air conditioner 2023, windows replaced in 2020, front door and patio door 2019. Potential basement suite from side entrance. This is a fabulous opportunity for first time buyers or empty nesters just move in. The private driveway comfortably fits three cars with no sidewalk to maintain. Close to parks, waterfront and Go train.
Property Details
Interior
Features
Main Floor
Living
19.49 x 10.6O/Looks Dining / hardwood floor
Dining
10.7 x 9.09O/Looks Living / hardwood floor
Kitchen
17.85 x 8.76W/O To Deck
Exterior
Features
Parking
Garage spaces 1
Garage type Carport
Other parking spaces 2
Total parking spaces 3
Property History
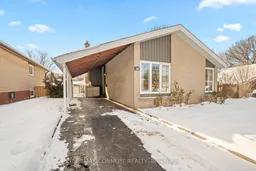 19
19