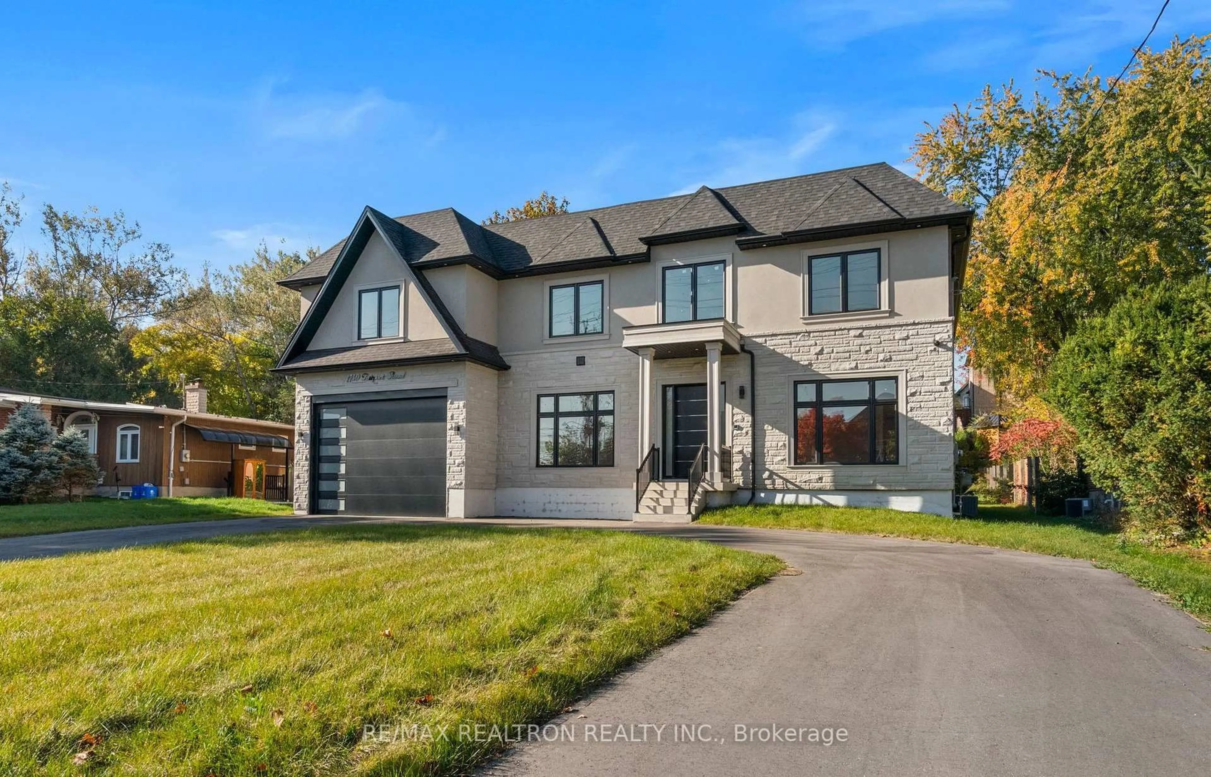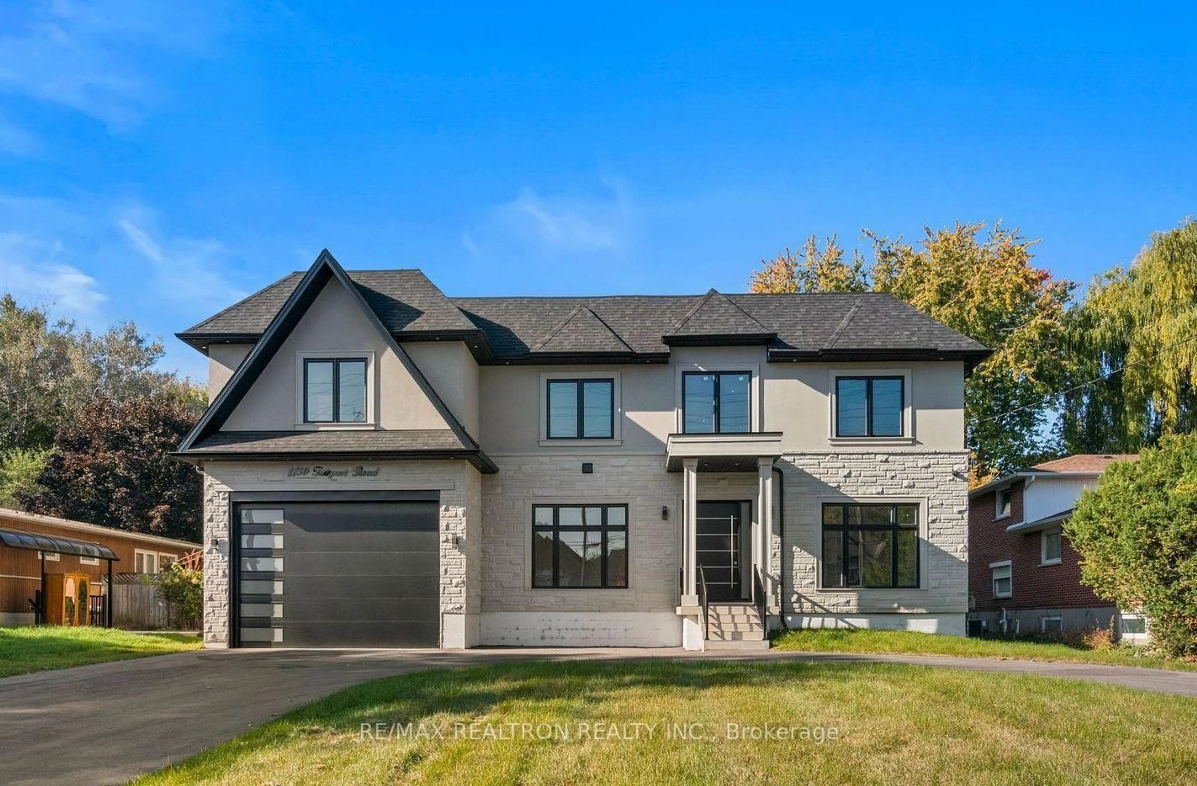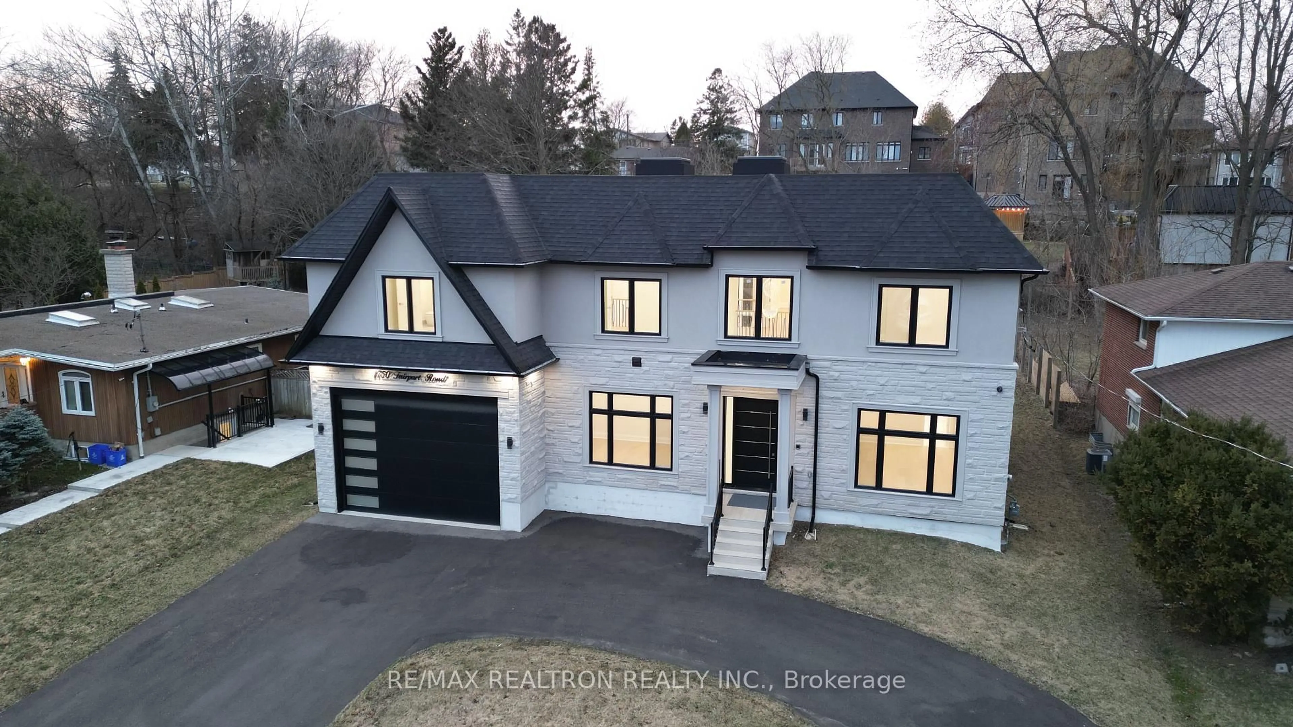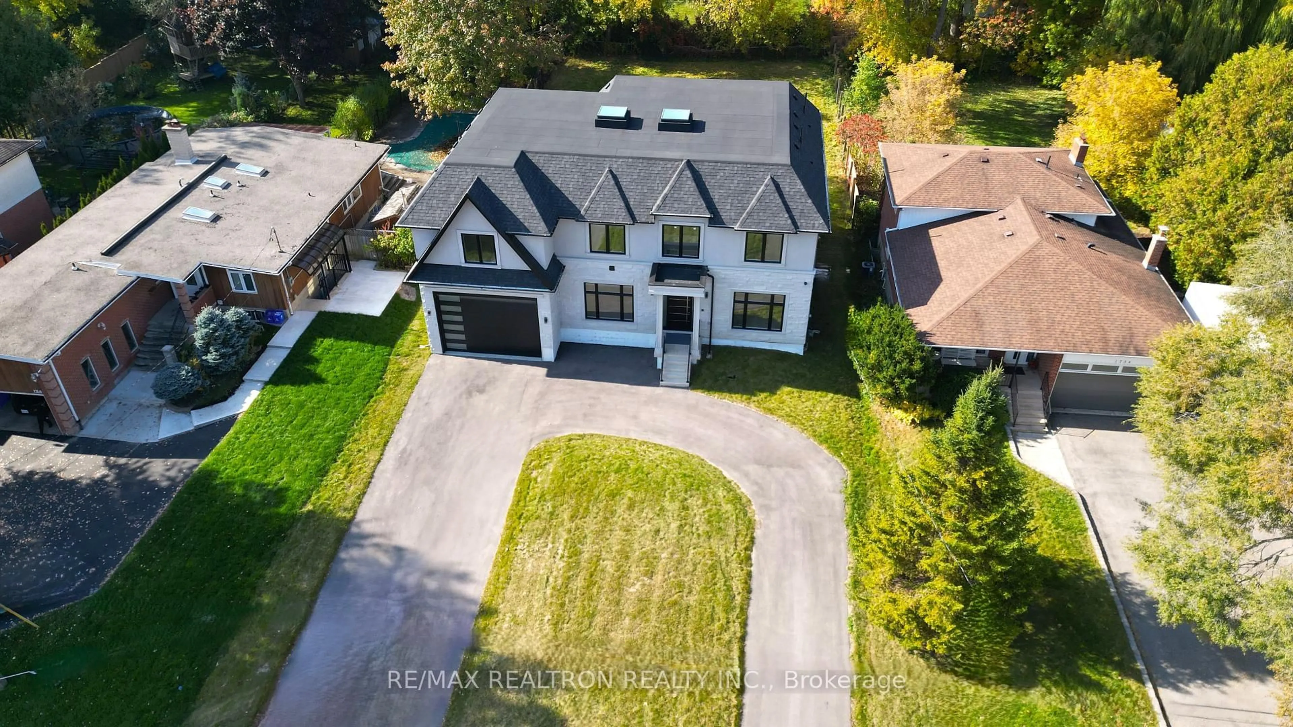1750 Fairport Rd, Pickering, Ontario L1V 1S8
Contact us about this property
Highlights
Estimated ValueThis is the price Wahi expects this property to sell for.
The calculation is powered by our Instant Home Value Estimate, which uses current market and property price trends to estimate your home’s value with a 90% accuracy rate.Not available
Price/Sqft$655/sqft
Est. Mortgage$11,591/mo
Tax Amount (2024)$17,196/yr
Days On Market71 days
Total Days On MarketWahi shows you the total number of days a property has been on market, including days it's been off market then re-listed, as long as it's within 30 days of being off market.129 days
Description
Exceptionally Designed 5+3 Bedroom, 9 Washroom Masterpiece Located on Over 1/3 Acre lot In Prime Pickering~ Modern Quality Construction! Stone + Stucco Exterior!~ Impressive * 4-CAR Garage w/ Circular Driveway!~ Boasting Spectacular Views Of Sun-Filled Natural Light from Cascading Floor-To- Ceiling Windows!*Soaring High Ceilings Thru-out!* Coffered Cathedral Great Room+ Floor- to Ceiling Mantle w/ Gas Fireplace * Chefs Dream Kitchen W/Extra Large Island!~ Finished basement with 2nd kitchen, In- Law suite and Separate entrance Walk- Up to Rear Yard! Bedrooms W/ Large Walk-In Closets, Custom Organizers + Private En-suite Baths. Multiple Skylights. Mins To Schools, Parks, Trails, Shops+ Transit
Property Details
Interior
Features
Main Floor
Living
4.73 x 3.63hardwood floor / Large Window / O/Looks Frontyard
Dining
4.3 x 5.69hardwood floor / Large Window
Pantry
4.19 x 1.63Closet Organizers / Tile Floor / Walk-Thru
Kitchen
5.74 x 4.4Centre Island / Quartz Counter / Stainless Steel Appl
Exterior
Features
Parking
Garage spaces 4
Garage type Built-In
Other parking spaces 8
Total parking spaces 12
Property History
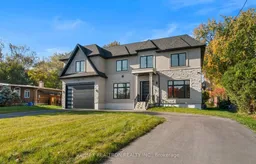 40
40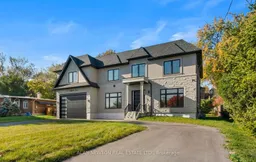
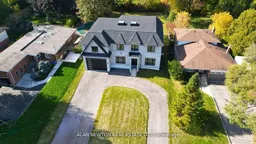
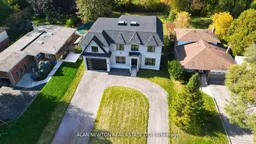
Get up to 1% cashback when you buy your dream home with Wahi Cashback

A new way to buy a home that puts cash back in your pocket.
- Our in-house Realtors do more deals and bring that negotiating power into your corner
- We leverage technology to get you more insights, move faster and simplify the process
- Our digital business model means we pass the savings onto you, with up to 1% cashback on the purchase of your home
