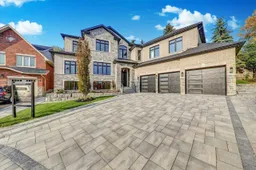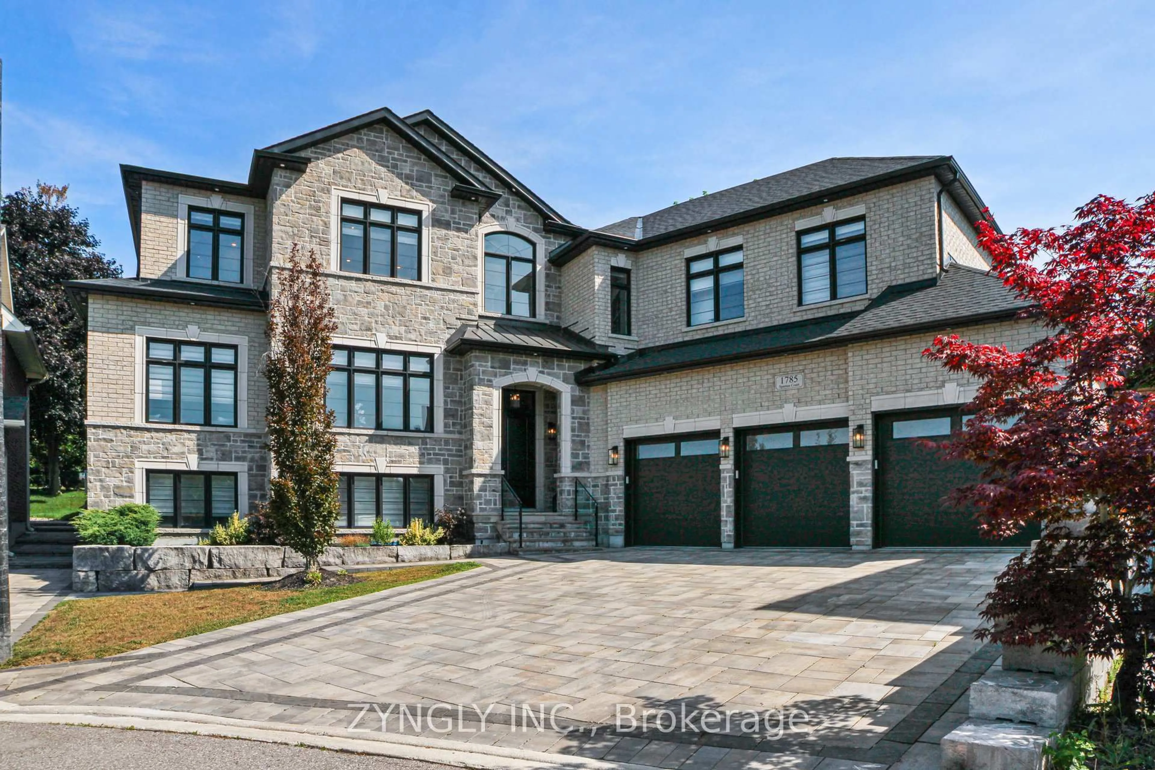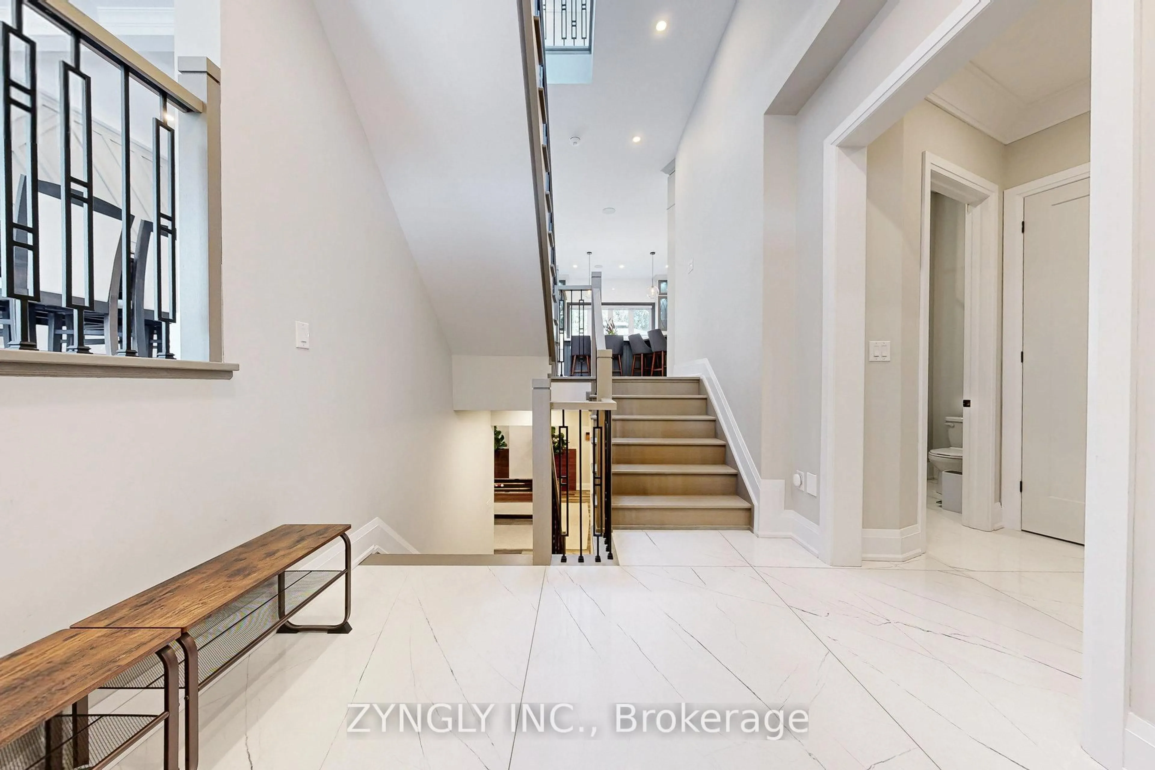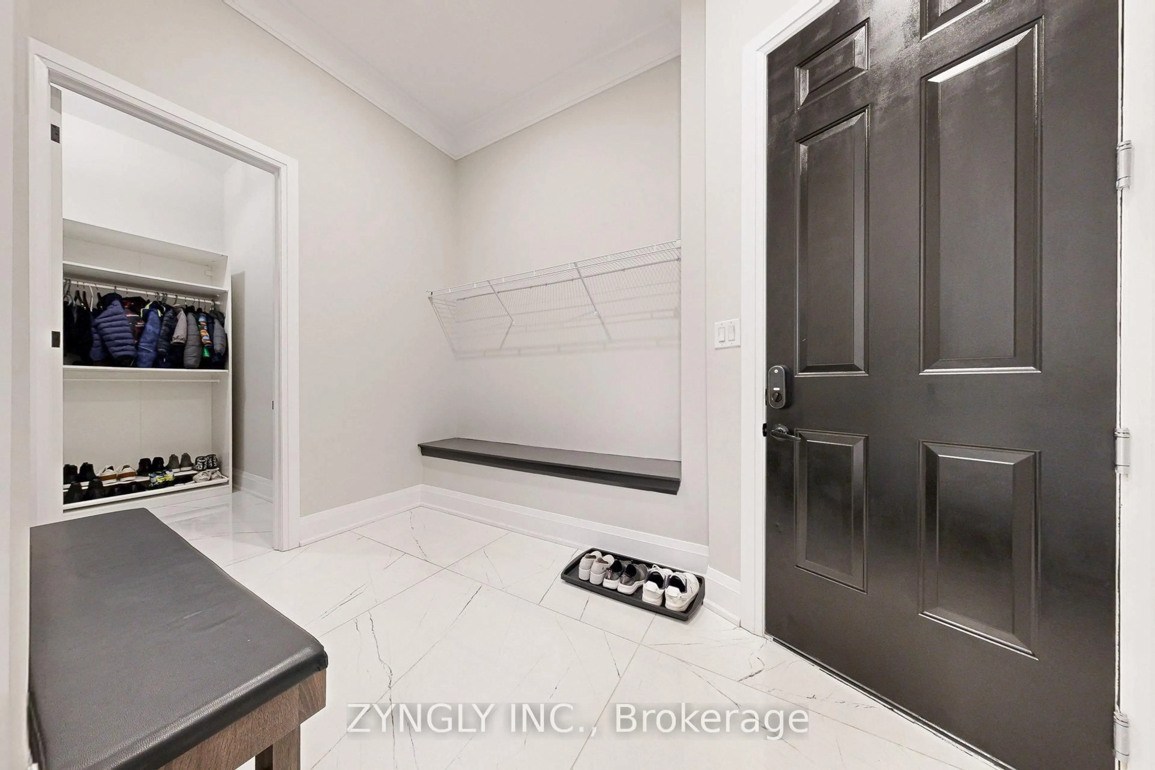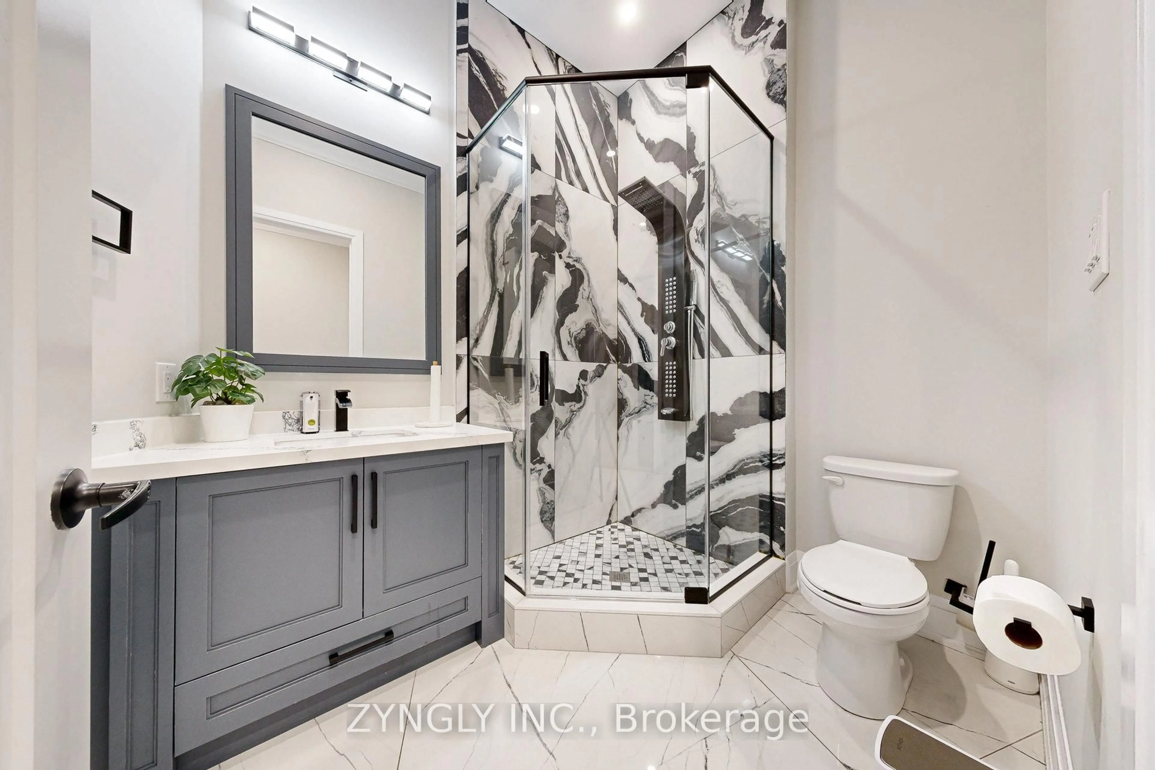1785 Spartan Crt, Pickering, Ontario L1V 7G6
Contact us about this property
Highlights
Estimated valueThis is the price Wahi expects this property to sell for.
The calculation is powered by our Instant Home Value Estimate, which uses current market and property price trends to estimate your home’s value with a 90% accuracy rate.Not available
Price/Sqft$607/sqft
Monthly cost
Open Calculator

Curious about what homes are selling for in this area?
Get a report on comparable homes with helpful insights and trends.
+4
Properties sold*
$1.3M
Median sold price*
*Based on last 30 days
Description
PRICED TO SELL! Welcome To 1785 Spartan Crt in Prestigious Dunbarton Community, Pickering. This One-Of-A-Kind Luxury Custom Home On A Private Court, Offering 4,500 Sq. Ft. Above Grade Plus A 2,000 Sq. Ft. Fully Finished Walkout Basement. Perfect For Multi-Generational Living. This 6+2 Bedroom, 7 Bathroom Residence Is A True Showpiece, Built With The Highest Quality Materials, Craftsmanship, And Smart Home Technology Throughout. Heated Inground Pool With $250K spent. Landscaping all around, 3-Car Garage With $100K in Upgrades: Garage Lift For For Your Prized Vehicle, Built-In Metal Cabinets & Sink, Tesla Charger, 3 Brand-New Liftmaster Doors Openers. Main & Upper Floors Finished With Hardwood, Plaster Crown Moulding, Built-In Speakers. Open-Concept Main Floor With Formal Living & Dining, Family Room, Office, Main-Floor Bedroom, And Oversized Custom Chefs Kitchen With Top-Of-The-Line Appliances & Walkout To Backyard. Secondary Prep Kitchen. Walkout Basement with Large Living Area, Secondary Kitchen & Laundry, Two Bedrooms With 2 Full Baths, Perfect For In-Law Or Guest Suite. Luxury Inclusions - Pool Table, Heated Inground Pool with Equipment, Water Filtration System + Reverse Osmosis, Starlink Satellite Router, Robot Pool Cleaner, Camera System, 3 Wall-Mounted TVs, Sprinkler System, Automated Blinds, Tankless Water Heater, Furnace, AC, Gazebo With Shutters, 2 Dishwashers, Built-In Steel Garage Cabinets, All ELF's, And More.
Property Details
Interior
Features
Main Floor
Kitchen
4.48 x 4.87Porcelain Floor / Centre Island / O/Looks Backyard
Dining
3.35 x 3.96hardwood floor / Wainscoting / Crown Moulding
Library
3.35 x 3.96hardwood floor / O/Looks Frontyard
Mudroom
1.55 x 2.4Porcelain Floor / B/I Shelves / Double Closet
Exterior
Features
Parking
Garage spaces 4
Garage type Built-In
Other parking spaces 5
Total parking spaces 9
Property History
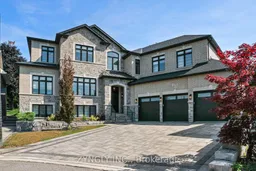 49
49