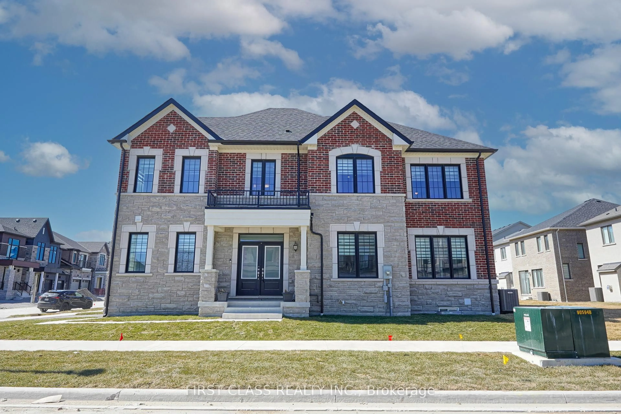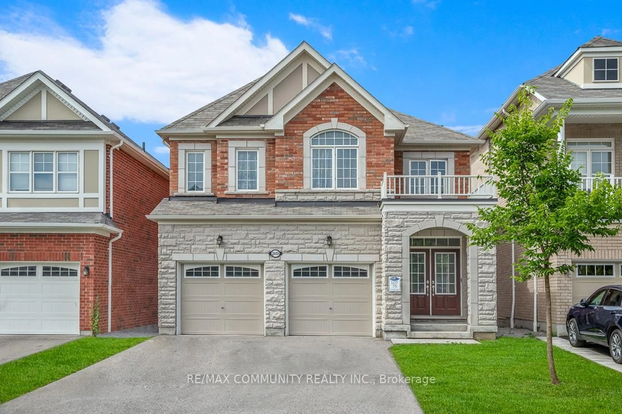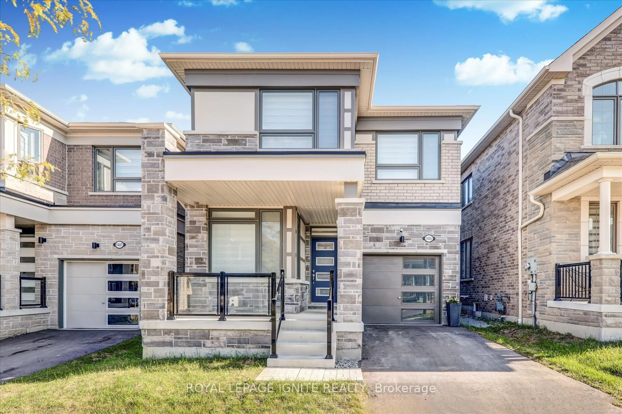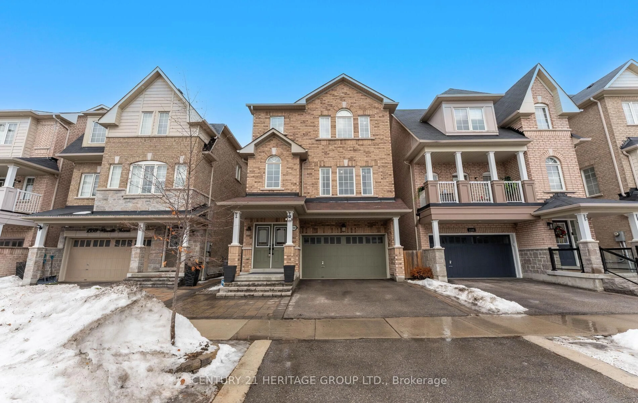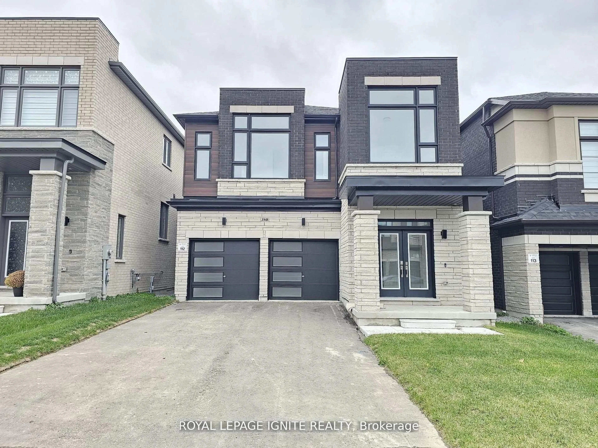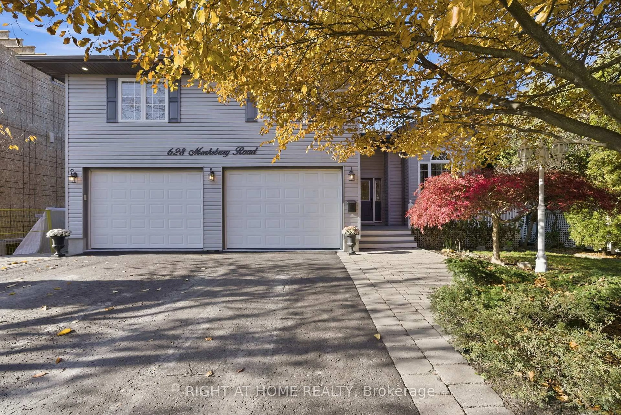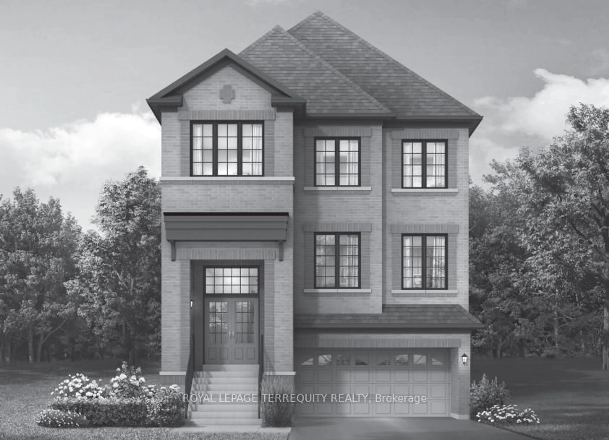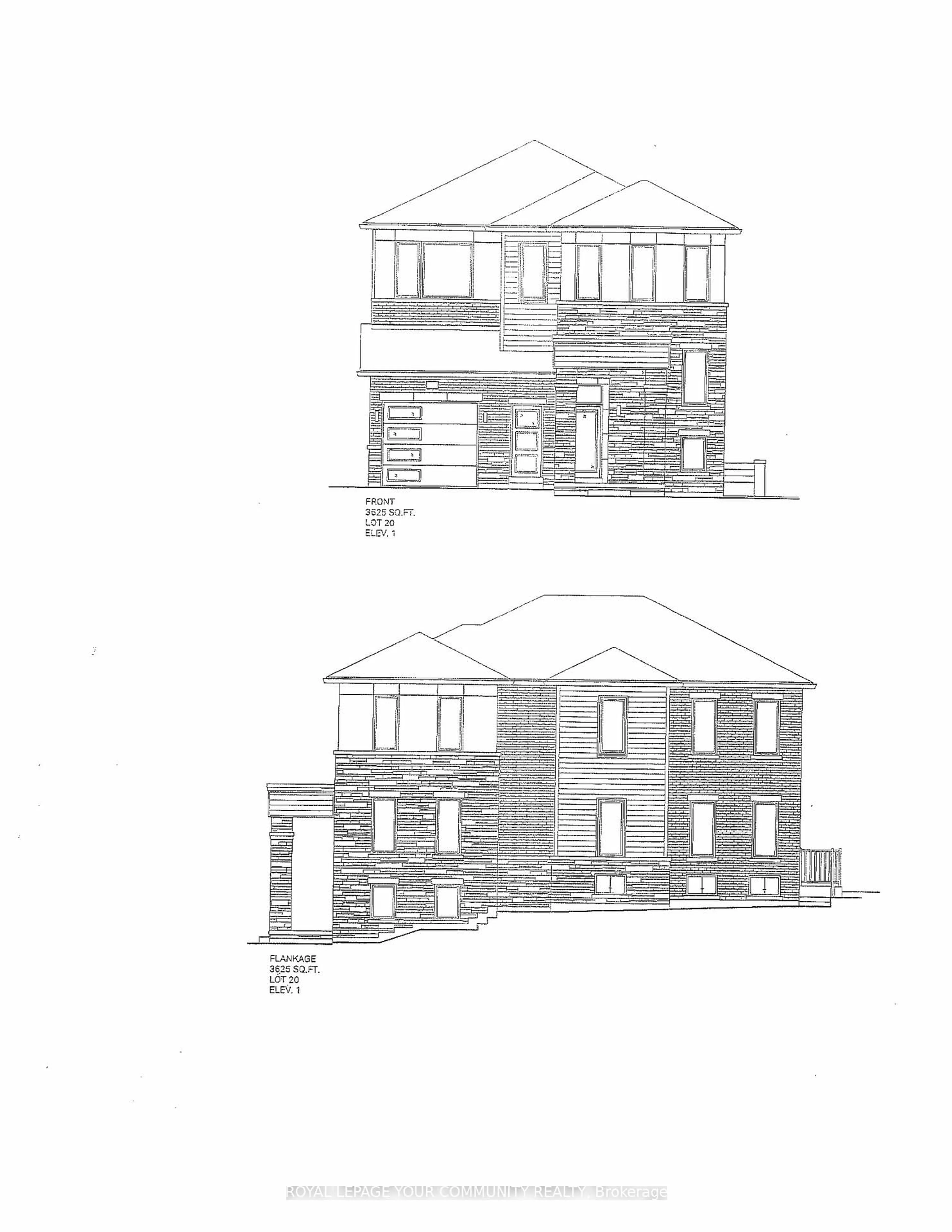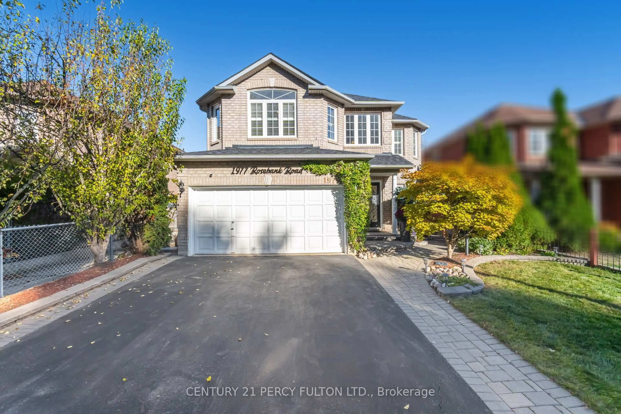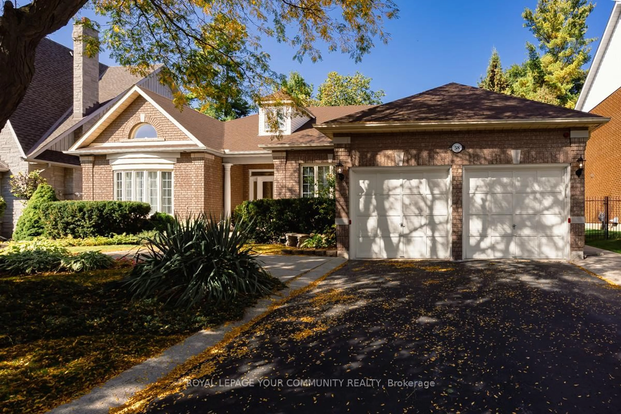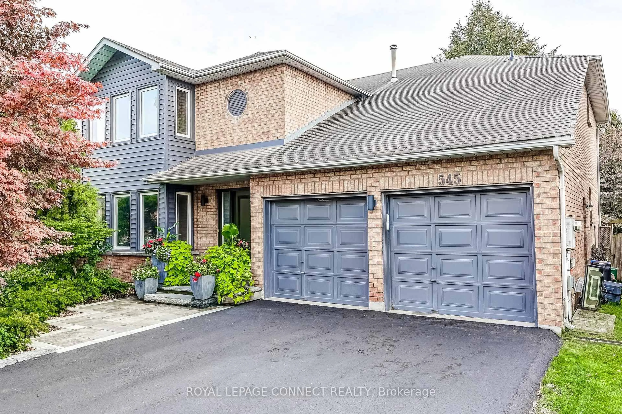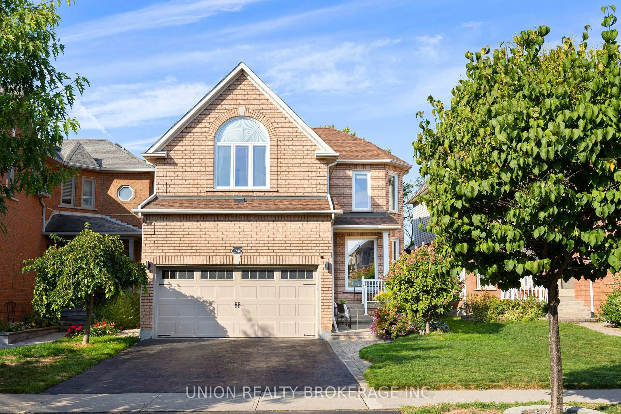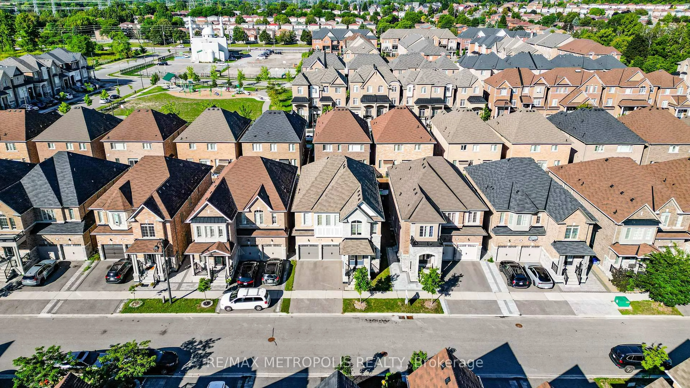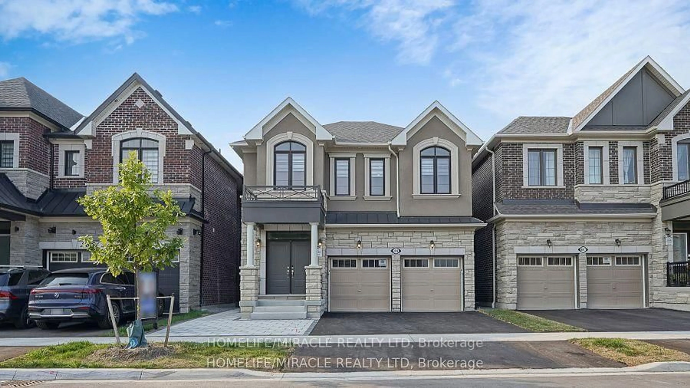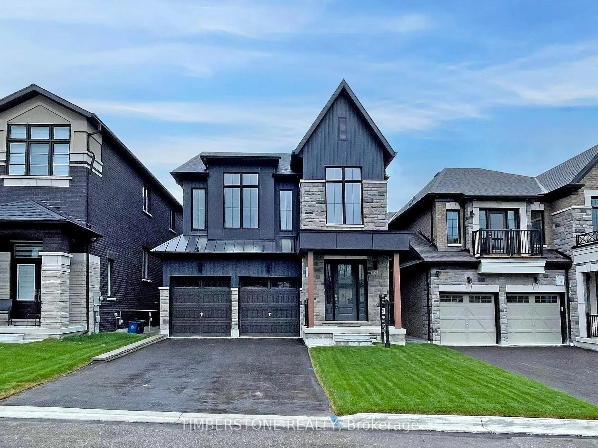Top 5 Reasons You Will Love This Home: 1) Nestled at the quiet end of a prestigious cul-de-sac and backing onto a protected conservation area with a creek and wildlife, this stunning bungalow is known locally as "The Muskoka Home in the City", surrounded by mature trees and lush landscaping 2) Designed for effortless single-level living, the main level features a spacious principal suite with a fully renovated stunning 5-piece ensuite, showcasing porcelain tile and a soaker tub with walk-in shower, and a generous walk-in closet, alongside a cathedral ceiling in the living room with a cozy gas fireplace, a formal dining room with a tray ceiling, a bright guest bedroom, full renovated guest bath, and a convenient main level laundry room round out the ideal layout 3) The heart of the home delivers a fully customized kitchen with solid wood cabinetry, a butcher block island with a built-in sink and dishwasher, a 6-burner gas stove, and ambient pot lighting throughout, while the unique brick accent walls add warmth and character, blending rustic charm with modern function 4) Bright walkout basement offering incredible flexibility, complete with a kitchenette, two additional bedrooms, a renovated bathroom with a walk-in shower; step outside to your own private oasis complete with two oversized decks, a gazebo, beautifully landscaped gardens, and a garden shed, all designed for effortless entertaining and peaceful relaxation with year-round enjoyment, and dont miss the charming front porch, framed by 100-year-old wooden beams, where you can savour your morning coffee in peaceful solitude 5) 100% smoke-free home with a metal roof installed in 2019 with a 50-year warranty, a whole-home sound system, engineered scraped hardwood in the bedrooms, porcelain foyer tiles, and more, this is a rare blend of timeless quality, craftsmanship, and comfort in one of Pickerings most sought-after neighbourhoods. 1,688 above grade sq.ft plus a finished lower level.
Inclusions: Refrigerator, Gas Stove, Dishwasher, Washer, Dryer, Gas Fireplace, Shelving Units In The Basement Storage Room and Garage, Work Bench In Garage, Sound System Wired Up, Garage Door Remote (x2), Shed, Gazebo, Firepit, Hot Tub (As Is).
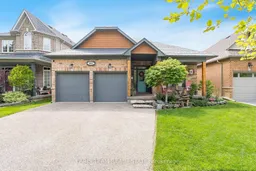 37
37

