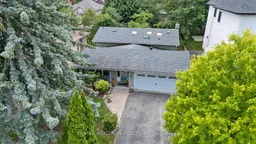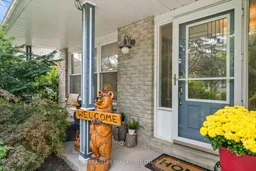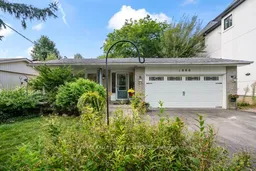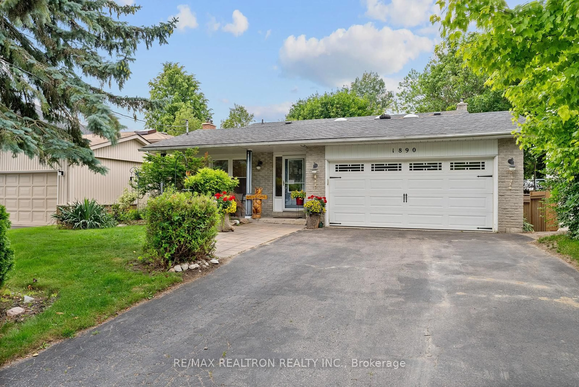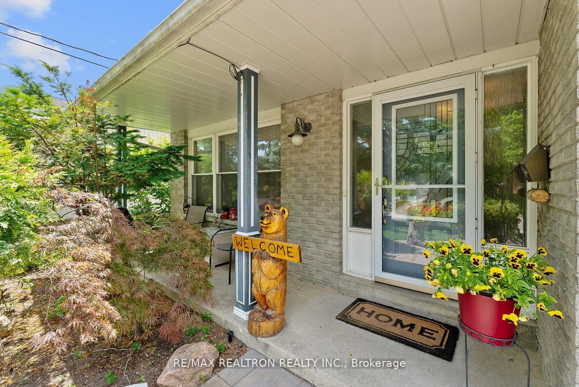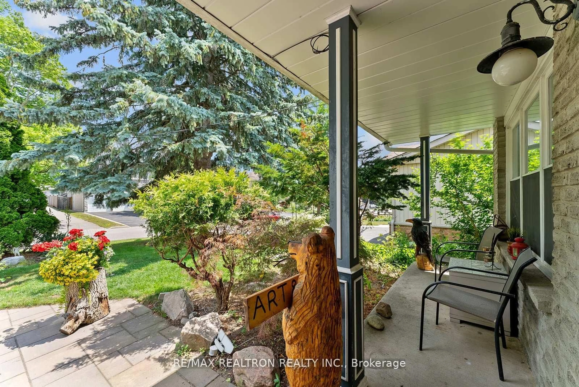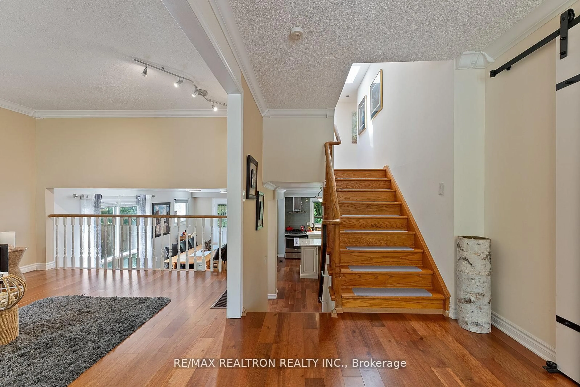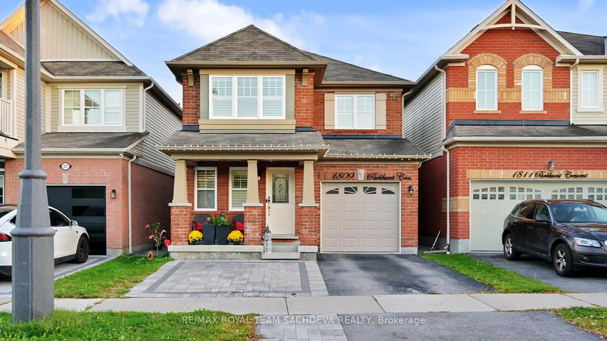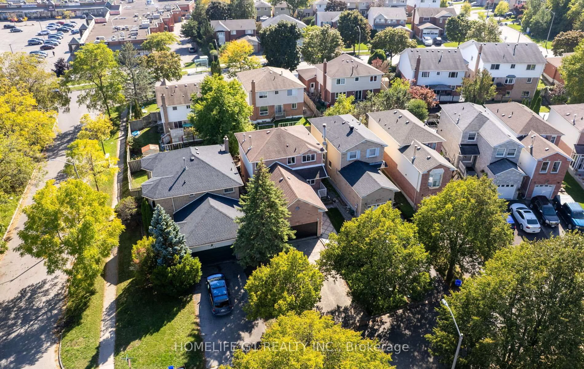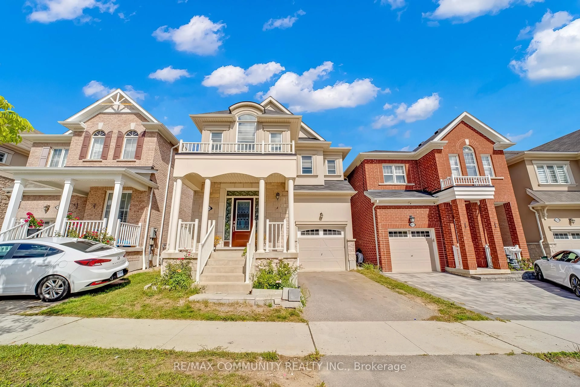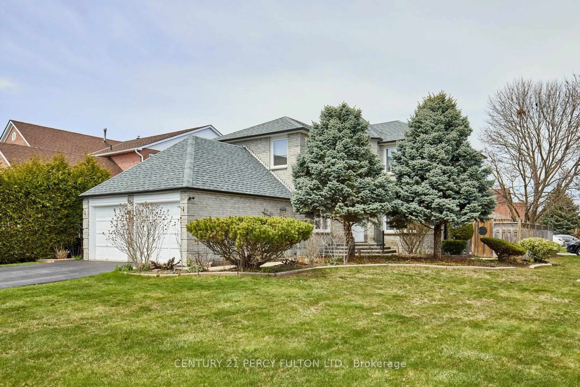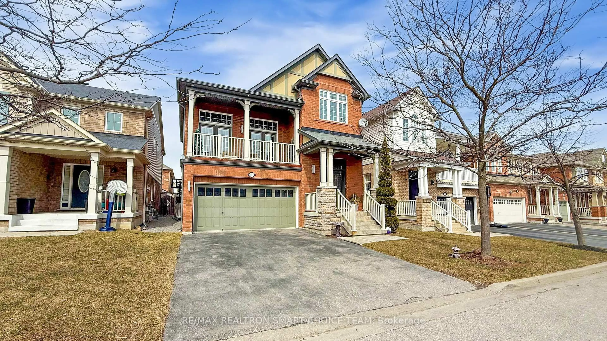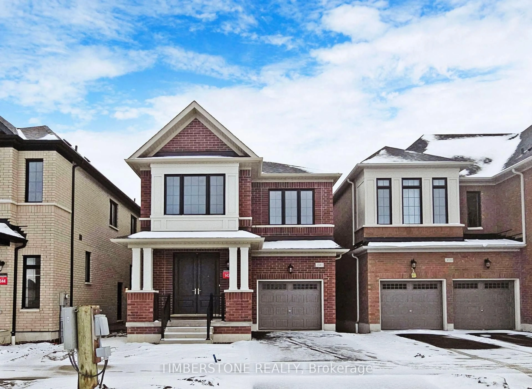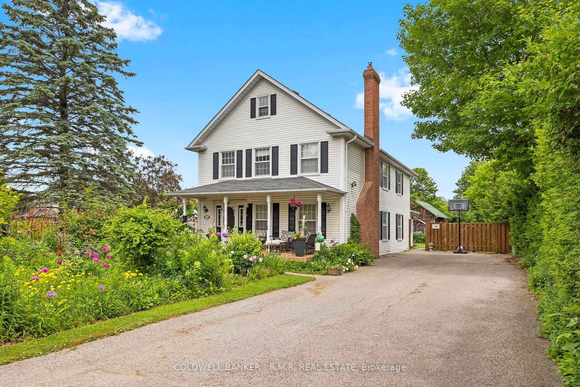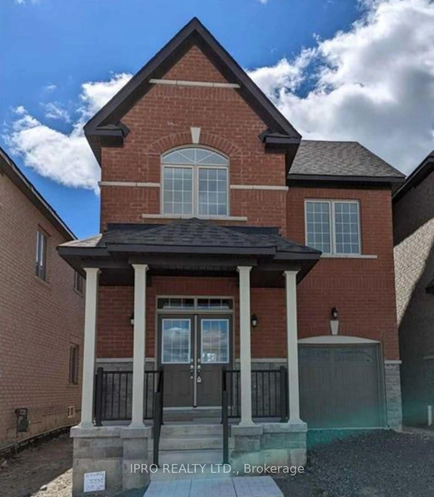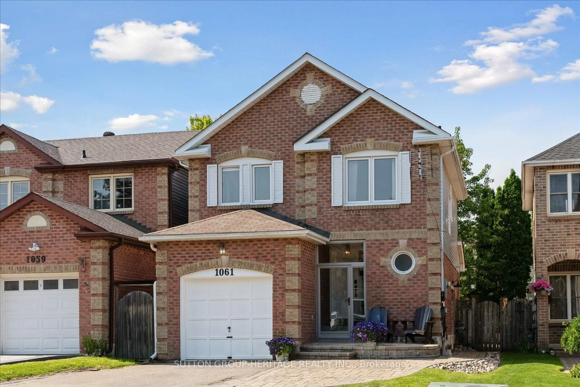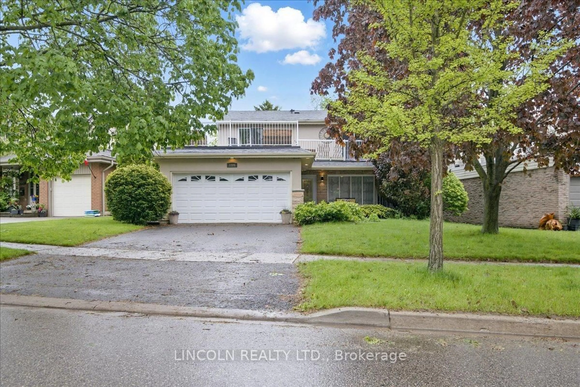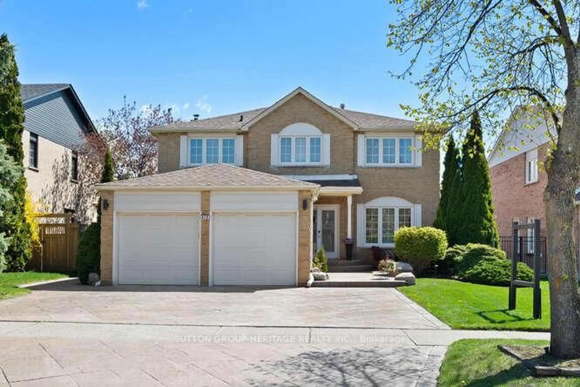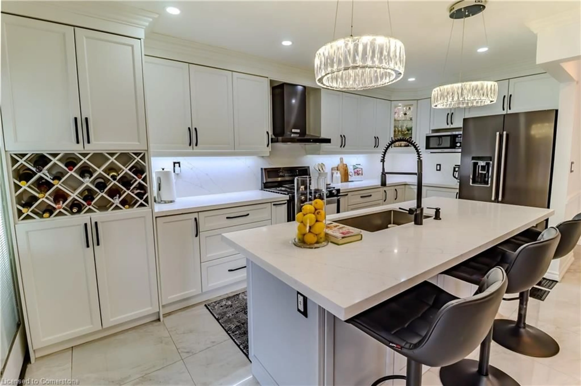1890 Spruce Hill Rd, Pickering, Ontario L1V 1S7
Contact us about this property
Highlights
Estimated valueThis is the price Wahi expects this property to sell for.
The calculation is powered by our Instant Home Value Estimate, which uses current market and property price trends to estimate your home’s value with a 90% accuracy rate.Not available
Price/Sqft$711/sqft
Monthly cost
Open Calculator

Curious about what homes are selling for in this area?
Get a report on comparable homes with helpful insights and trends.
+2
Properties sold*
$1.2M
Median sold price*
*Based on last 30 days
Description
1.) Location: one of the most prestigious streets in Pickering, with many multi-million-dollar residences, highest sale this year of over 4 Million; 2.) Beautiful lot, 50x165 with western exposure, park-like setting, great set-up, even for an extra addition; 3.) Built in 1978, total area 1843+1139 of finished living space, total five bedrooms & 3 bathrooms; 4.) Five-level backsplit with living room overlooking the main open-concept area having a bungalow-like setup, upgraded kitchen with gas stove and large center island, open to a dining room on one side and a cozy family room with wood fireplace and walk-out to patio and huge backyard; 5.) Many upgrades throughout the house (furnace & A/C 2020, roof, bathrooms, kitchen, additional spray insulation); 6. ) Great schools in the area primary and secondary; 7.) Easy access to transportation, 401, near stores; 8.) Great spot for your family.
Property Details
Interior
Features
Upper Floor
4th Br
3.2 x 2.45Laminate / Closet
3rd Br
3.65 x 3.4Laminate / Closet / O/Looks Backyard
Primary
4.0 x 3.5W/I Closet / 3 Pc Ensuite / W/O To Balcony
2nd Br
3.12 x 2.65Laminate / Closet / O/Looks Backyard
Exterior
Features
Parking
Garage spaces 2
Garage type Attached
Other parking spaces 4
Total parking spaces 6
Property History
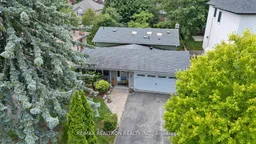 47
47