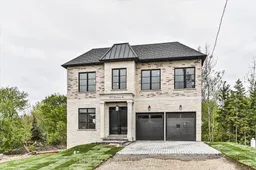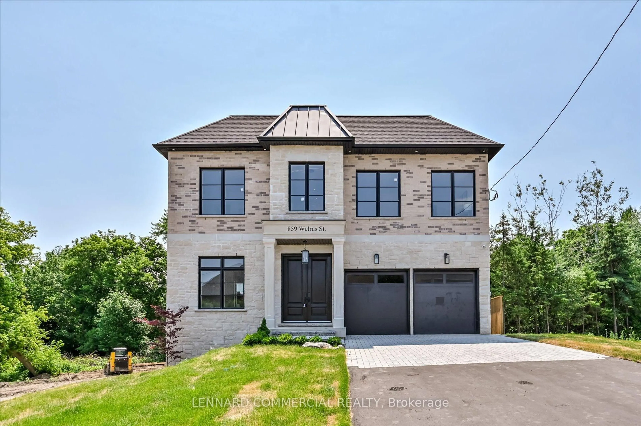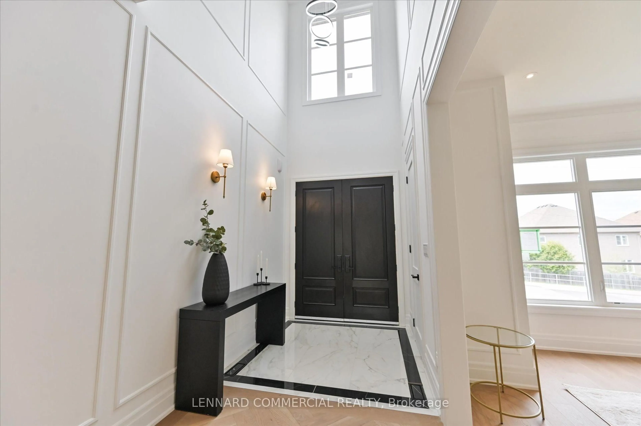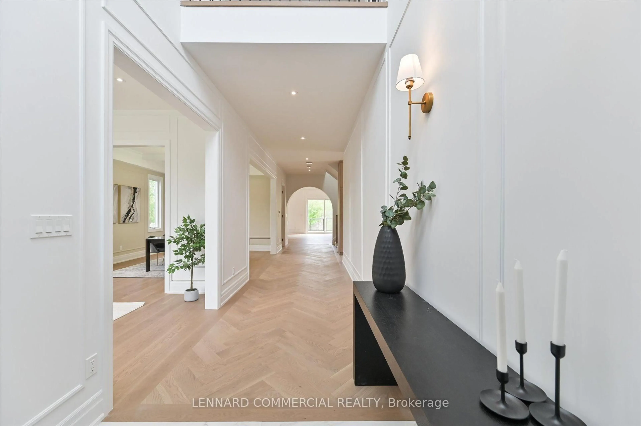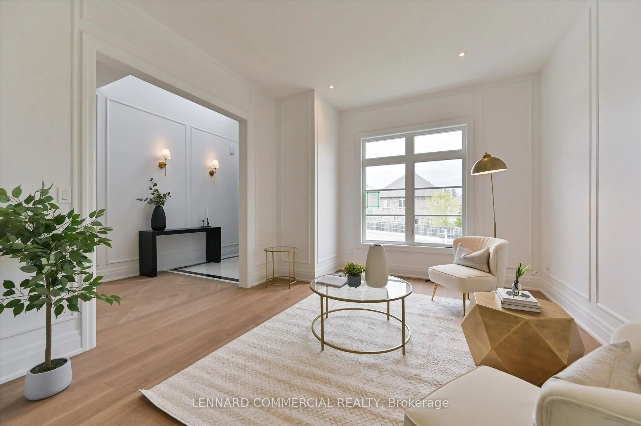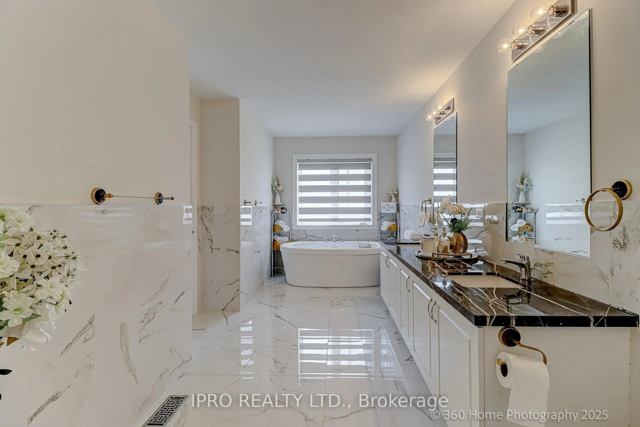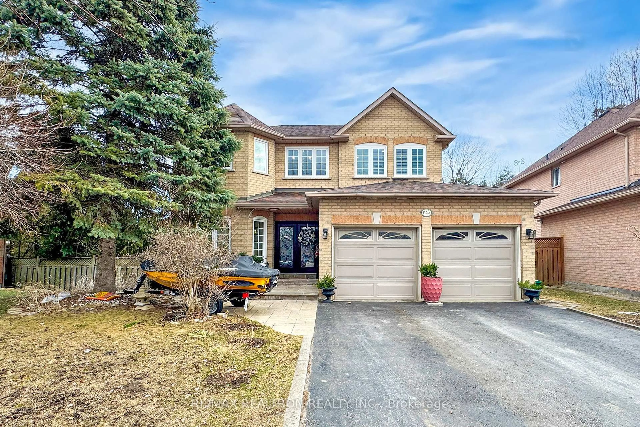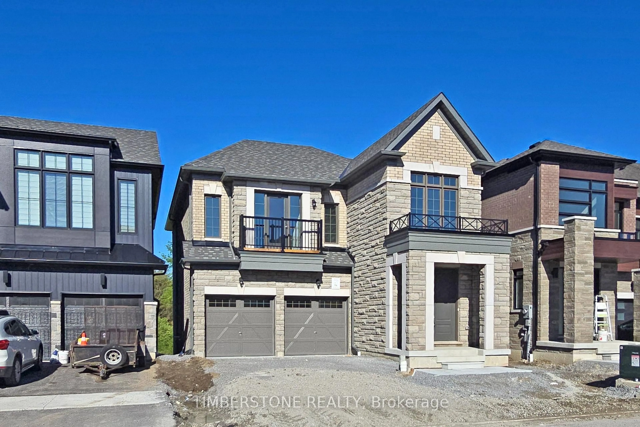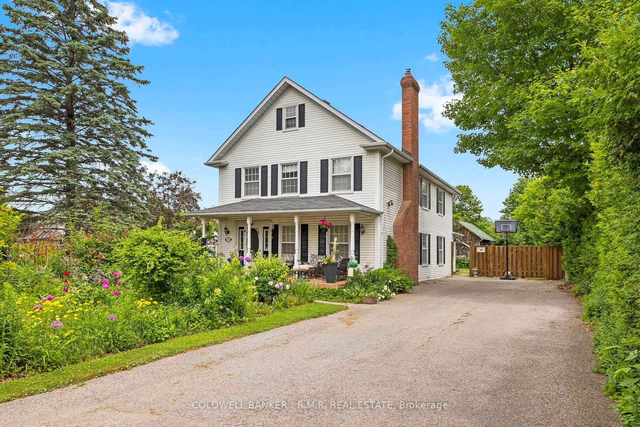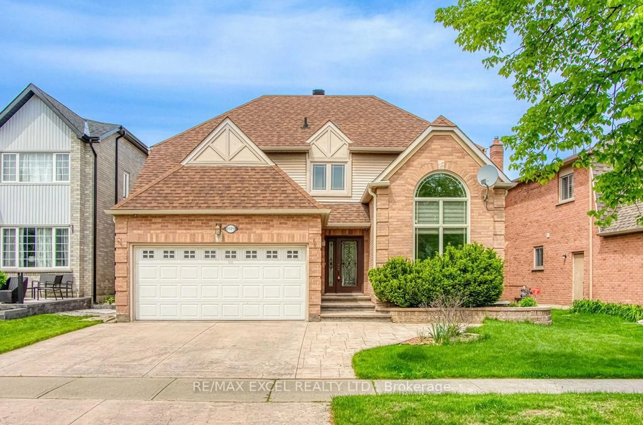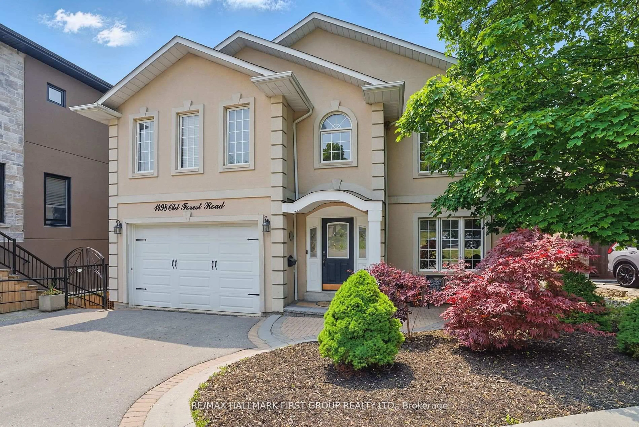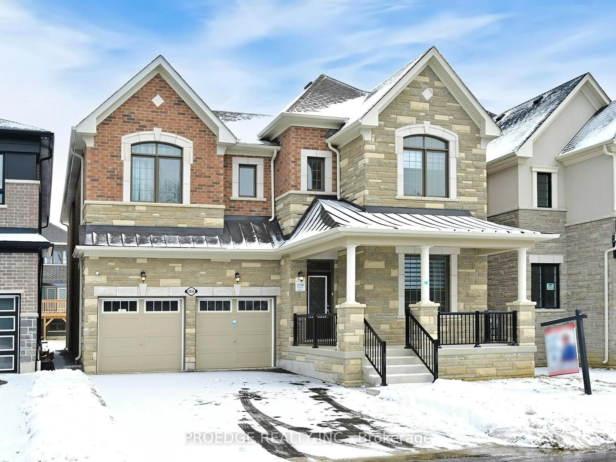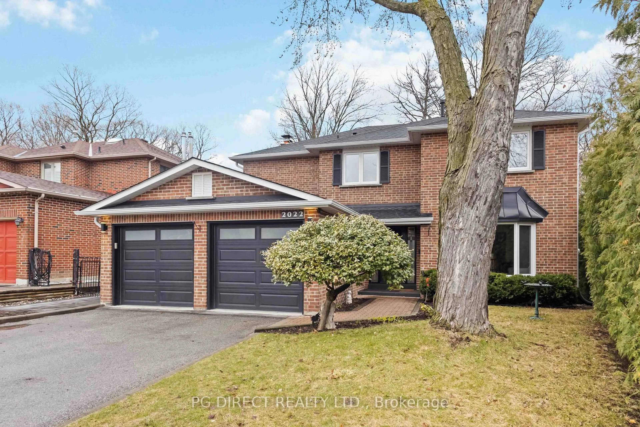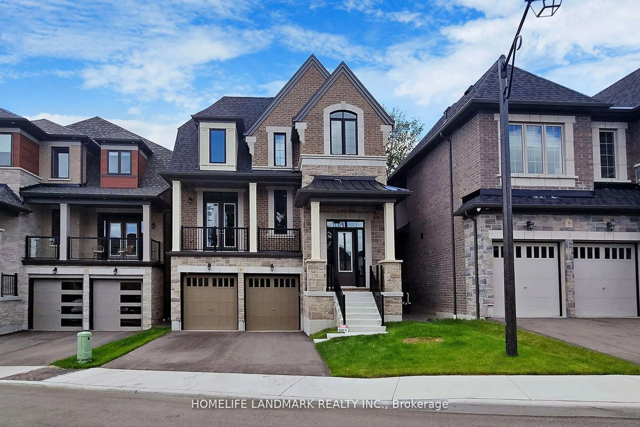859 Welrus St, Pickering, Ontario L1V 1S8
Contact us about this property
Highlights
Estimated valueThis is the price Wahi expects this property to sell for.
The calculation is powered by our Instant Home Value Estimate, which uses current market and property price trends to estimate your home’s value with a 90% accuracy rate.Not available
Price/Sqft$604/sqft
Monthly cost
Open Calculator

Curious about what homes are selling for in this area?
Get a report on comparable homes with helpful insights and trends.
+1
Properties sold*
$1.4M
Median sold price*
*Based on last 30 days
Description
Exquisitely Crafted New Build in Prime Pickering Location. This newly constructed home offers 6,681 sq. ft. of thoughtfully designed living space, showcasing exceptional craftsmanship and attention to detail throughout. Featuring hardwood flooring across all levels, a chef's kitchen with an oversized quartz island, custom millwork, and a seamless flow from the kitchen and breakfast area into the spacious family room with a cozy gas fireplace. The second floor is highlighted by a skylight, a versatile sitting area, a laundry room, and a luxurious primary suite reminiscent of a boutique hotel - complete with a private sitting space, a large spa-like en-suite and a generous walk-in closet. The fully finished basement, accessible via a separate entrance, includes two bedrooms, a kitchen, rough-in laundry and a 3-piece bath ideal for use as an in-law suite or potential rental income. Located just minutes from Highway 401, schools, scenic parks, The Shops at Pickering City Centre, and convenient public transit options. Enjoy peace of mind with coverage under the New Home Tarion Warranty.
Property Details
Interior
Features
Lower Floor
Kitchen
7.6 x 4.57B/I Appliances / Centre Island / Combined W/Dining
Rec
5.48 x 7.55W/O To Yard / Large Window / Pot Lights
Exterior
Features
Parking
Garage spaces 2
Garage type Built-In
Other parking spaces 6
Total parking spaces 8
Property History
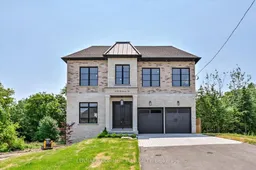 43
43