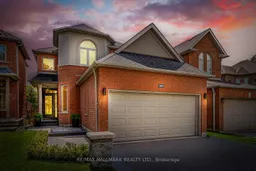Your forever home awaits! Welcome 105 Secord St, a hidden gem located in Pickering's prestigious Highbush Community. Nestled besides the Rouge National Urban Park, a serene forest and surrounded by lush greenery, this beautifully renovated 4-bedroom detached home offers the perfect blend of modern comfort and natural seclusion. Located on a quiet, no-traffic street, privacy and peace are guaranteed, making it an ideal sanctuary from the busy world. Step inside to discover a thoughtfully designed interior, completely updated from top to bottom with high-quality finishes and a fresh, contemporary aesthetic. The open-concept main floor is flooded with natural light and showcases seamless flow between the living, dining, and kitchen areasperfect for both relaxing and entertaining. The spacious finished basement provides ample space for a home theatre, gym, or additional living area, while the high-ceiling garage offers generous room for vehicles, storage, or a workshop. With four well-sized bedrooms, including a tranquil primary suite, this home is perfect for growing families or those seeking room to breathe. Step outside and you're just moments from scenic parks, trails, and untouched natureideal for outdoor enthusiasts or those who simply love the calm of the forest. This home is a rare opportunity to enjoy luxurious living with nature at your doorstep. Move in and experience peace, privacy, and perfection. Windows'09, furnace'19, washer'23, dryer'19, dishwasher'18, fridge'22, front landscaping'22, driveway repaved'14, ensuite'19, basement'09, hwt:$39.45/m.
Inclusions: S/S fridge, stove, microwave, dishwaser, washer and dryer, all electrical light fixtures, all washroom mirrors, backyard gazebo, window blinds and curtains, living room fireplace, basement fireplace, garden shed.
 49
49


