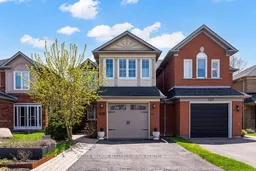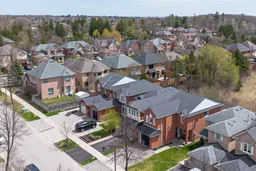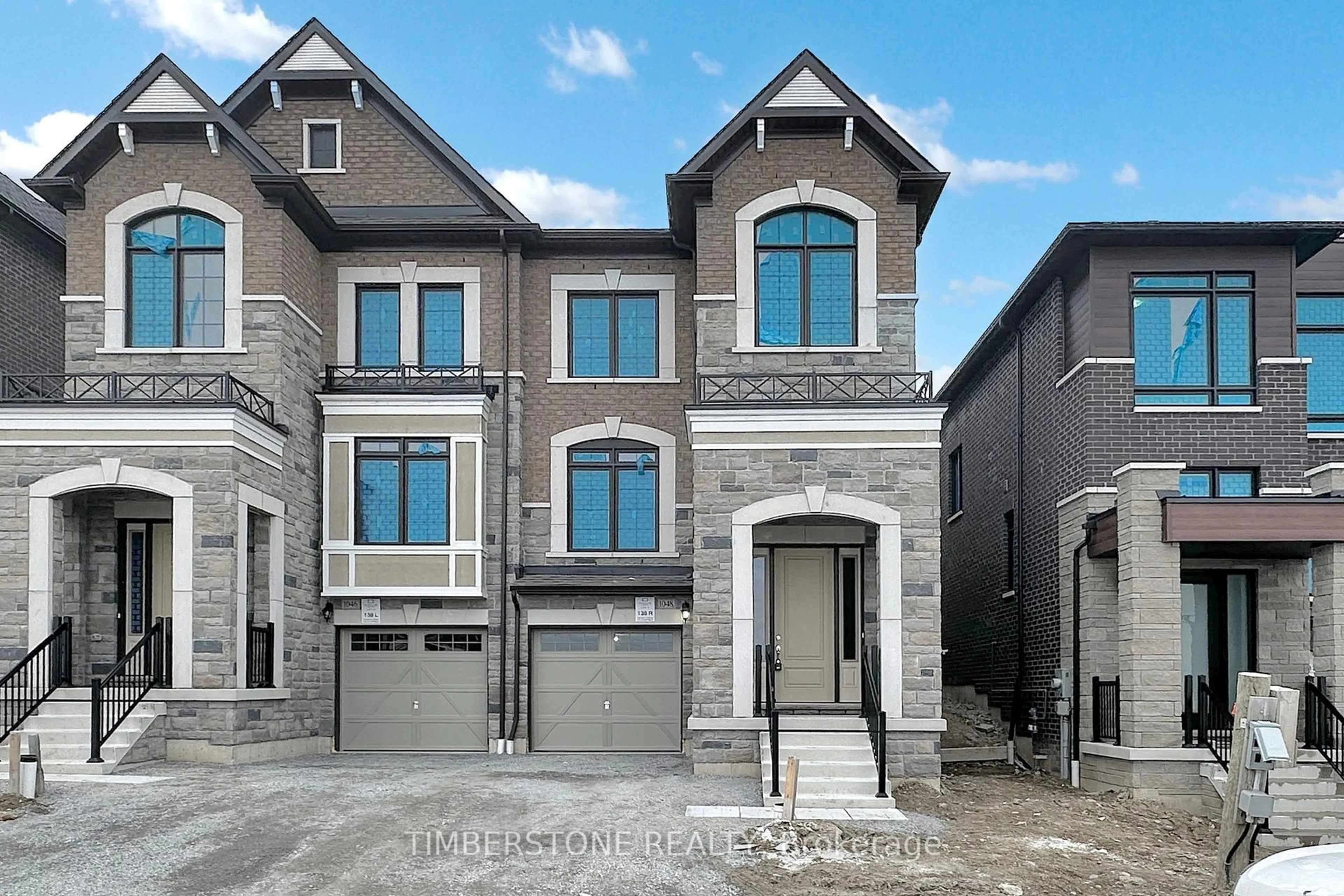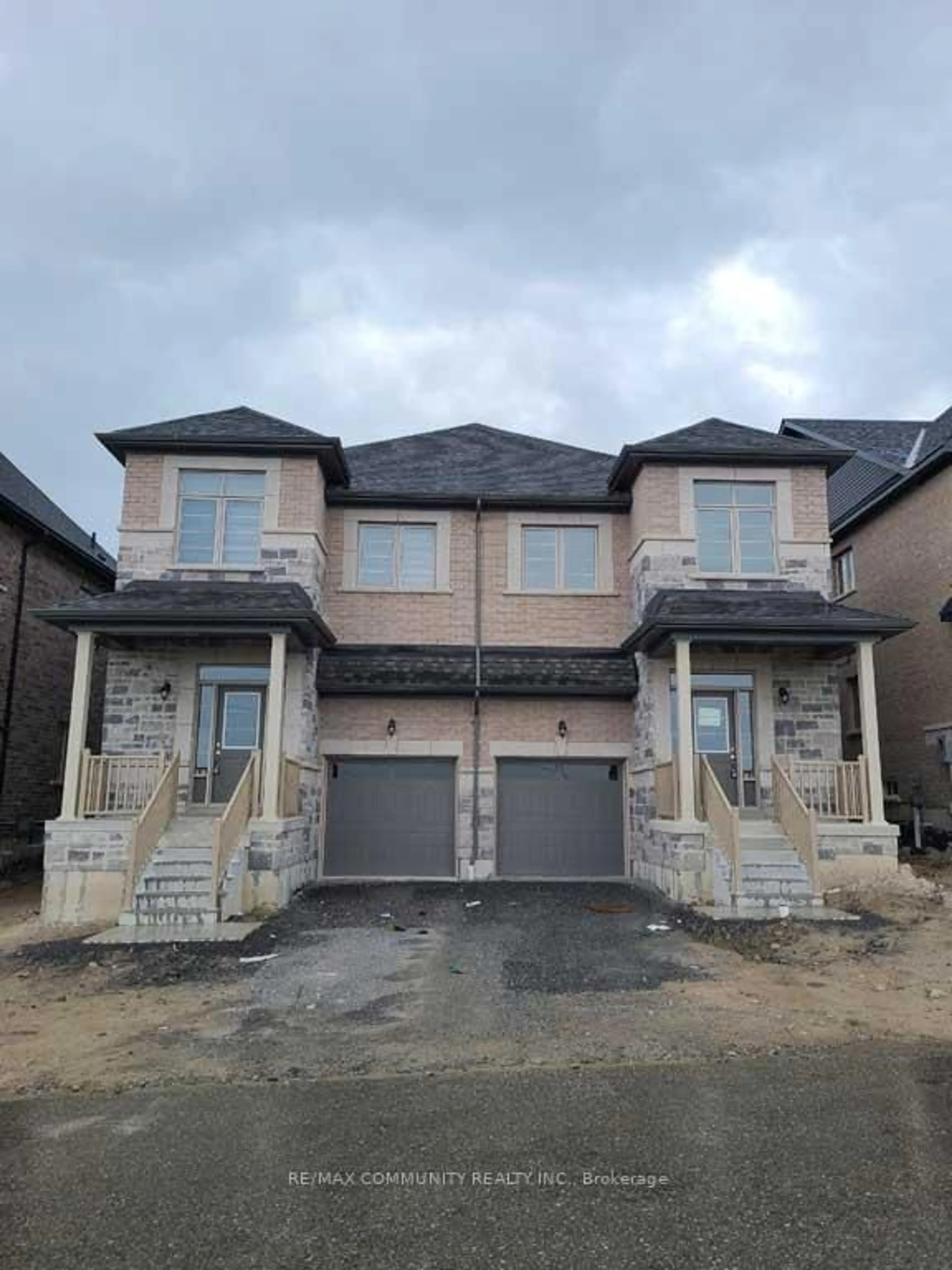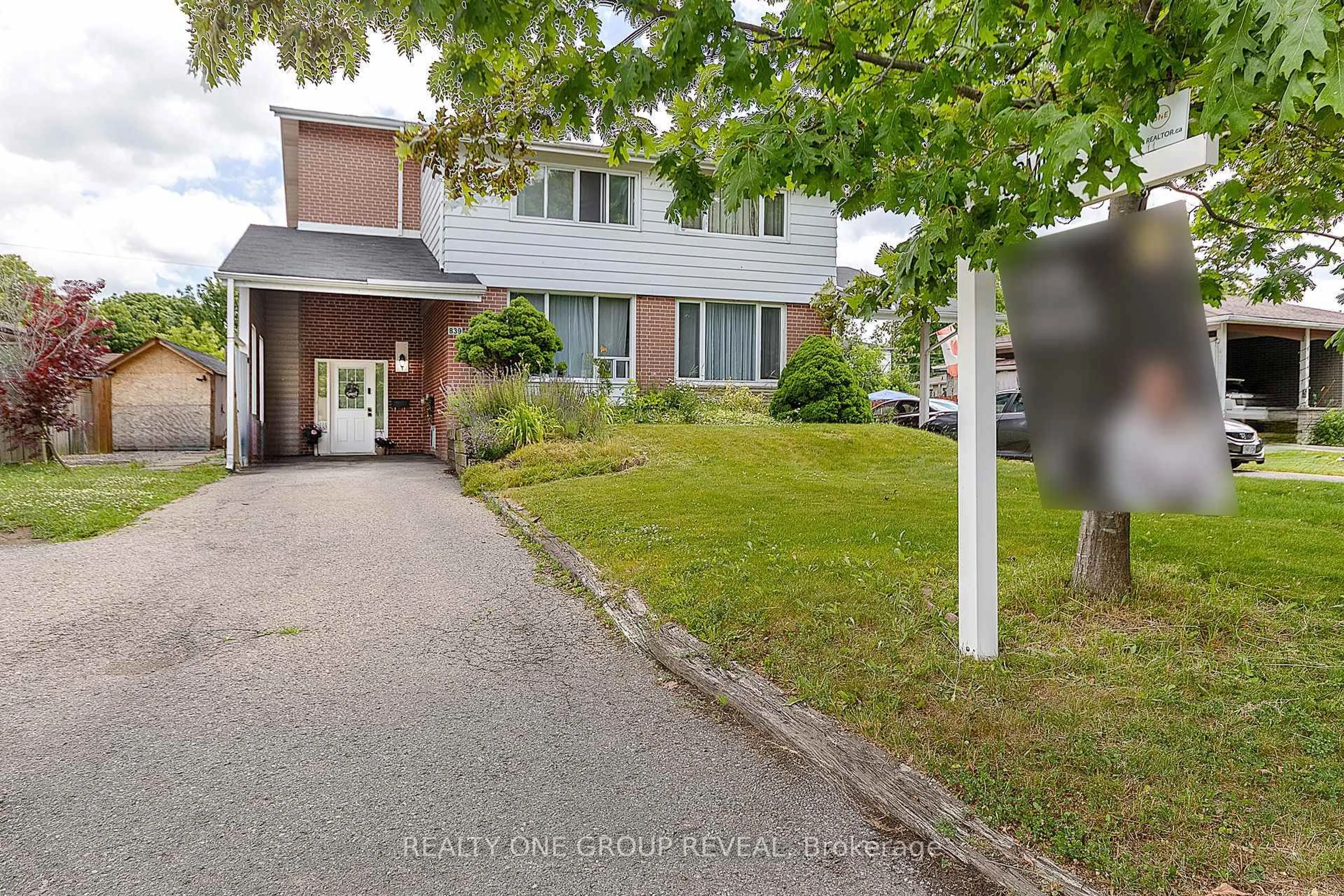If you are looking for the loveliest two-storey family home, located on one of the most family- friendly streets, with the best natural light and backing onto Rouge National Urban Park 105 White Pine Crescent is the one! This home, solely linked at the garage, features an open- concept living and dining area, a bright eat-in kitchen with a walk-out to the backyard, and a spacious second-floor family room complete with a brand-new gas fireplace perfect for entertaining, family gatherings, and those special game nights. The primary bedroom retreat offers a walk-in closet, a newly renovated ensuite bathroom, and a gorgeous view of Rouge Park. With a brand new AC, 3 bedrooms, 4 bathrooms, a finished basement, and an attached garage, this two-storey linked home is absolutely perfect for a growing family. Sunlight pours into every corner of the house throughout the day, creating a fresh and uplifting atmosphere. With Rouge Park right in your backyard and a park trail entrance just a 1-minute walk away, you'll be immersed in nature and tranquility. Filled with young families, this street offers a warm sense of community. Its only a 12-minute walk to Pinegrove Park, a 12-minute drive to either Pickering GO Station or Rouge Hill GO Station, and has nearby access to the 401 making commutes to Toronto quick and easy. If you're looking for a home that blends comfort, natural beauty, community, and urban accessibility 105 White Pine Crescent is ready to welcome you. Book a showing today!
Inclusions: Main floor: fridge, stove, dishwasher, microwave-range hood (replaced in 2025), water filtration system (replaced in 2024). Basement: washer and dryer (replaced in 2023). Gas furnace (owned) and AC (owned replaced in 2025). Gas fireplace (replaced in 2025). Light fixtures (updated since 2019), ceiling fan in family room (two vintage crystal fixtures on the main floor are excluded). Custom bedroom closets & California closets installed in primary bedroom. California shutters and window coverings.
